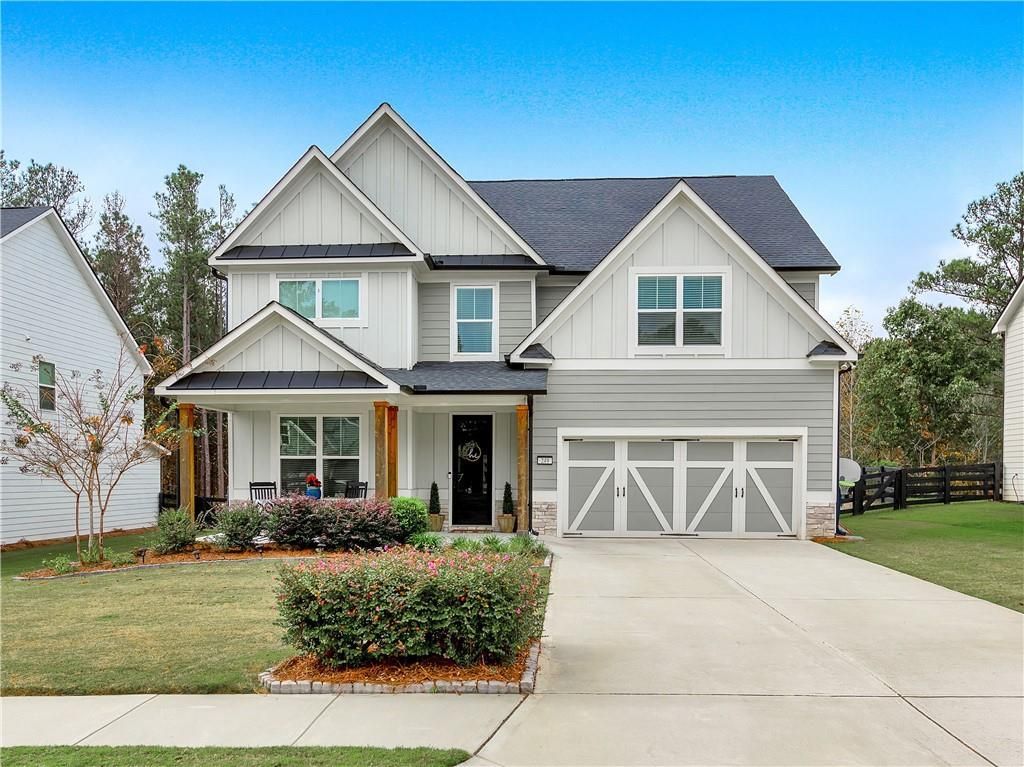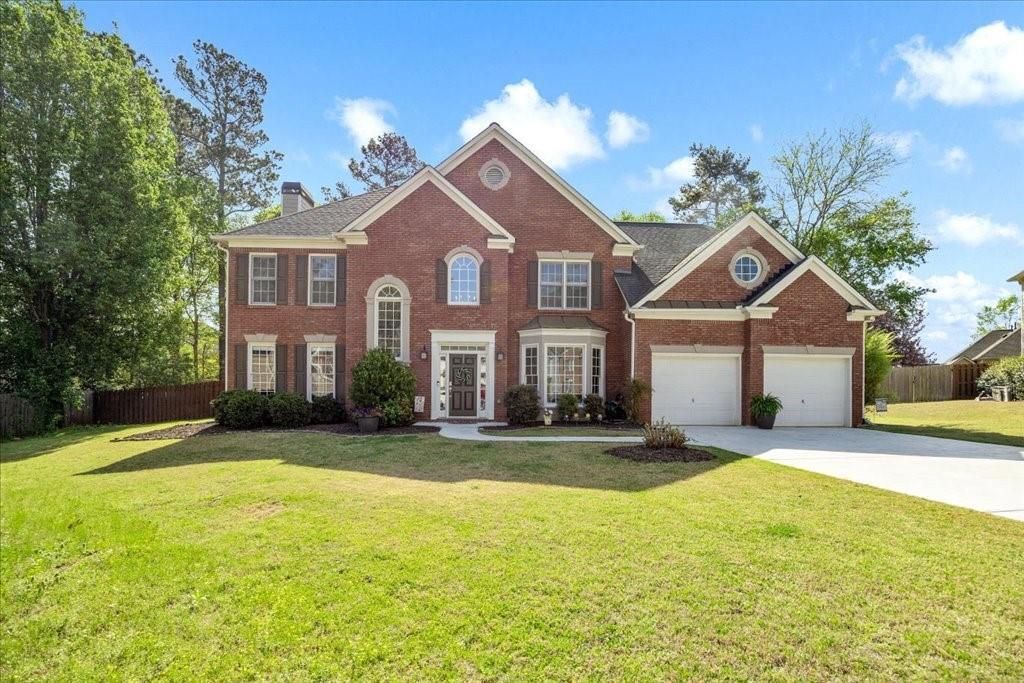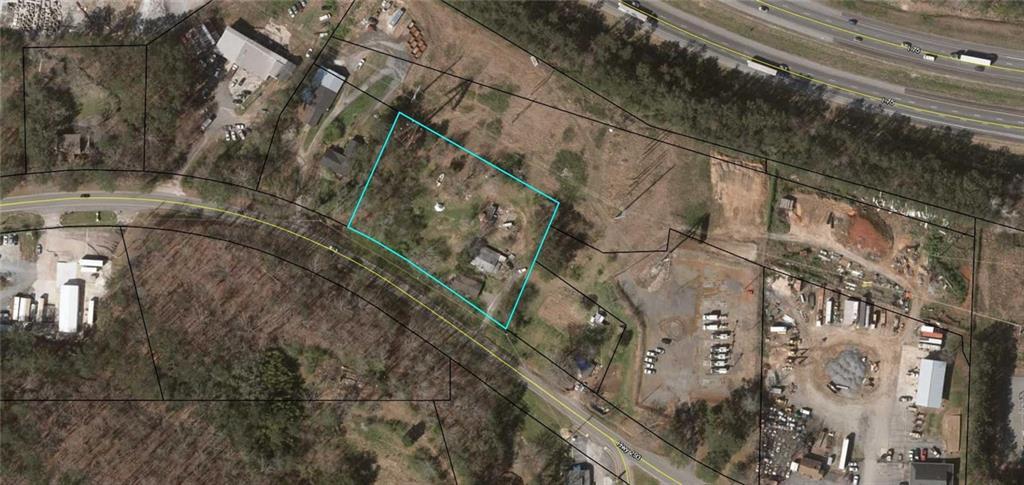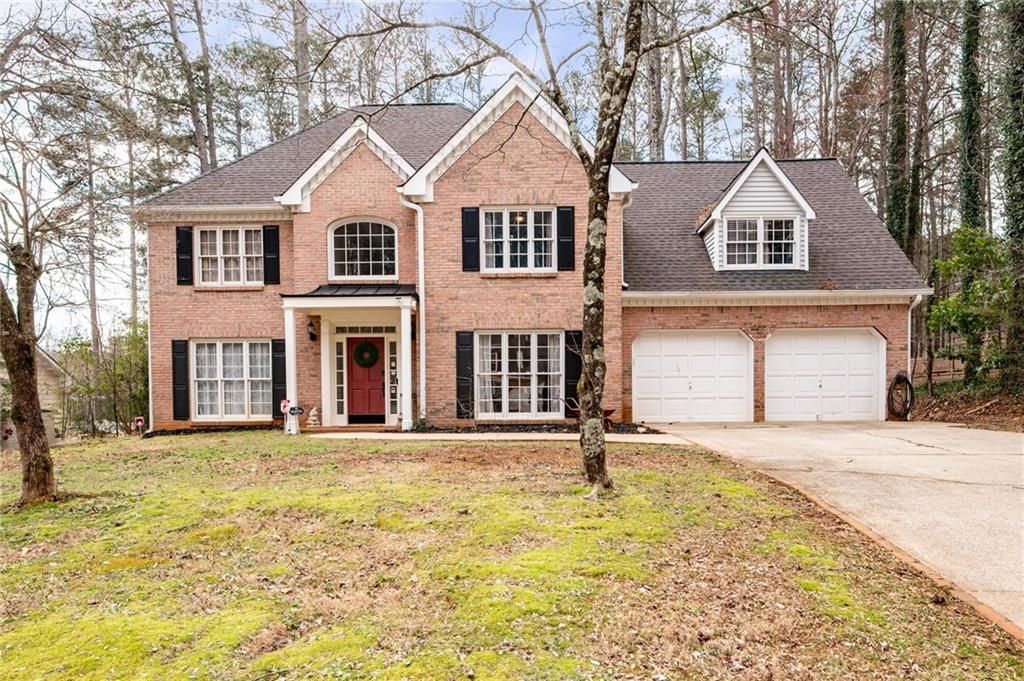This 4-bedroom, 3-bathroom home is nestled in a sought-after neighborhood, blending elegance, functionality, and modern upgrades. Home has a newer roof and systems.
Inside, the open-concept layout offers seamless flow, featuring a guest suite on the main floor and a well-appointed kitchen leading to a deck overlooking the private backyard. Upstairs, the spacious master suite provides a relaxing retreat, along with two additional bedrooms.
The full unfinished basement with a stubbed bathroom offers endless possibilities for customization. Conveniently located near top amenities, schools, and parks, this meticulously maintained home is ready for you. Note this home is sold as is. Schedule your tour today!
Inside, the open-concept layout offers seamless flow, featuring a guest suite on the main floor and a well-appointed kitchen leading to a deck overlooking the private backyard. Upstairs, the spacious master suite provides a relaxing retreat, along with two additional bedrooms.
The full unfinished basement with a stubbed bathroom offers endless possibilities for customization. Conveniently located near top amenities, schools, and parks, this meticulously maintained home is ready for you. Note this home is sold as is. Schedule your tour today!
Listing Provided Courtesy of Keyvest Realty, LLC
Property Details
Price:
$455,000
MLS #:
7529773
Status:
Active
Beds:
4
Baths:
3
Address:
136 Golden Aster Trace
Type:
Single Family
Subtype:
Single Family Residence
Subdivision:
Bentwater
City:
Acworth
Listed Date:
Feb 24, 2025
State:
GA
Finished Sq Ft:
2,390
Total Sq Ft:
2,390
ZIP:
30101
Year Built:
2003
See this Listing
Mortgage Calculator
Schools
Elementary School:
Burnt Hickory
Middle School:
Sammy McClure Sr.
High School:
North Paulding
Interior
Appliances
Dishwasher, Gas Oven, Refrigerator
Bathrooms
3 Full Bathrooms
Cooling
Ceiling Fan(s), Central Air
Fireplaces Total
1
Flooring
Carpet, Ceramic Tile, Hardwood
Heating
Forced Air
Laundry Features
Laundry Room, Upper Level
Exterior
Architectural Style
Traditional
Community Features
Clubhouse, Golf, Homeowners Assoc, Near Schools, Near Shopping, Playground, Pool, Sidewalks, Street Lights, Tennis Court(s)
Construction Materials
Brick Front, Cement Siding
Exterior Features
Private Yard
Other Structures
None
Parking Features
Attached, Garage, Kitchen Level
Roof
Composition
Security Features
None
Financial
HOA Fee
$800
HOA Frequency
Annually
HOA Includes
Swim, Tennis
Initiation Fee
$800
Tax Year
2024
Taxes
$4,417
Map
Community
- Address136 Golden Aster Trace Acworth GA
- SubdivisionBentwater
- CityAcworth
- CountyPaulding – GA
- Zip Code30101
Similar Listings Nearby
- 271 Ivy Hall Lane
Dallas, GA$589,900
2.10 miles away
- 138 Daffodil Landing
Dallas, GA$589,900
1.38 miles away
- 249 Sweet Plum Trail
Dallas, GA$589,500
1.61 miles away
- 175 RIDGEWOOD Way
Dallas, GA$580,000
1.71 miles away
- 5296 Camden Lake Parkway NW
Acworth, GA$579,000
4.54 miles away
- 1354 Benbrooke Lane NW
Acworth, GA$579,000
4.66 miles away
- 1117 Highway 293 SE
Cartersville, GA$575,000
4.70 miles away
- 5222 Camden Lake Parkway NW
Acworth, GA$574,900
4.74 miles away
- 440 Colbert Road
Dallas, GA$572,500
4.57 miles away
- 5485 Brookstone Drive NW
Acworth, GA$571,400
4.97 miles away

136 Golden Aster Trace
Acworth, GA
LIGHTBOX-IMAGES






























































































































































































































































































































































































































































































































