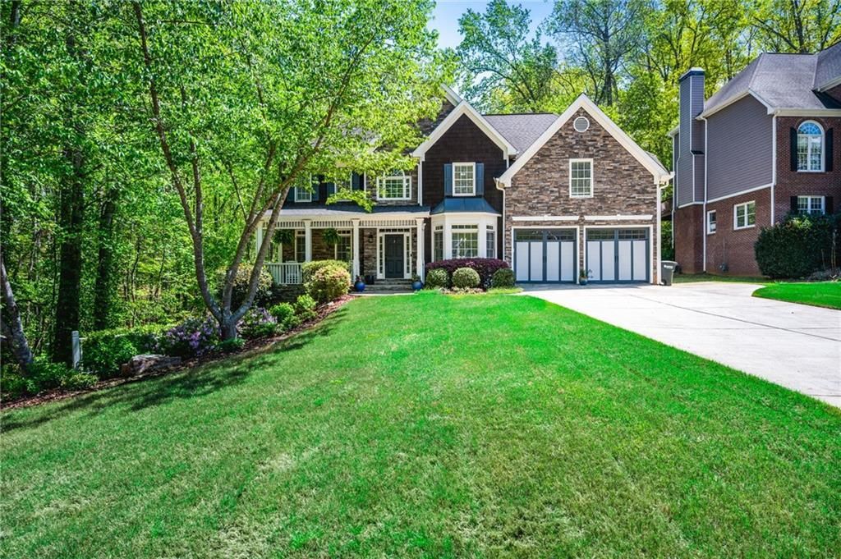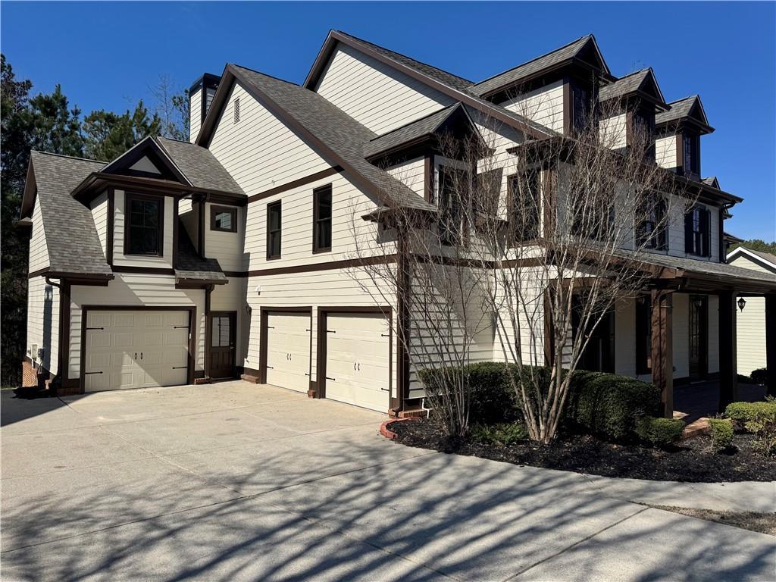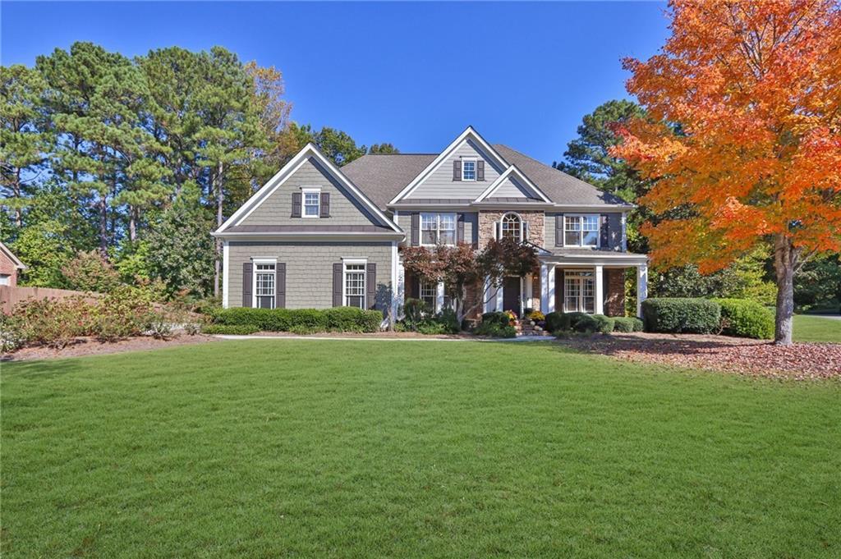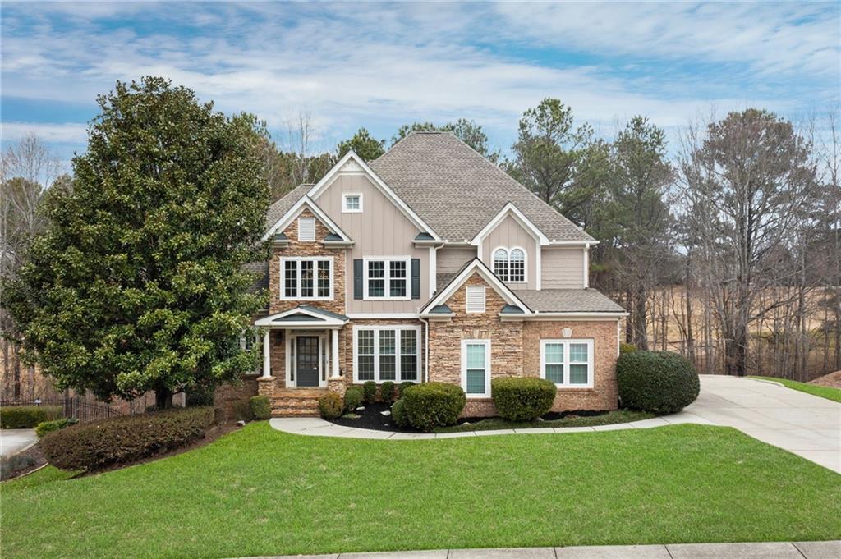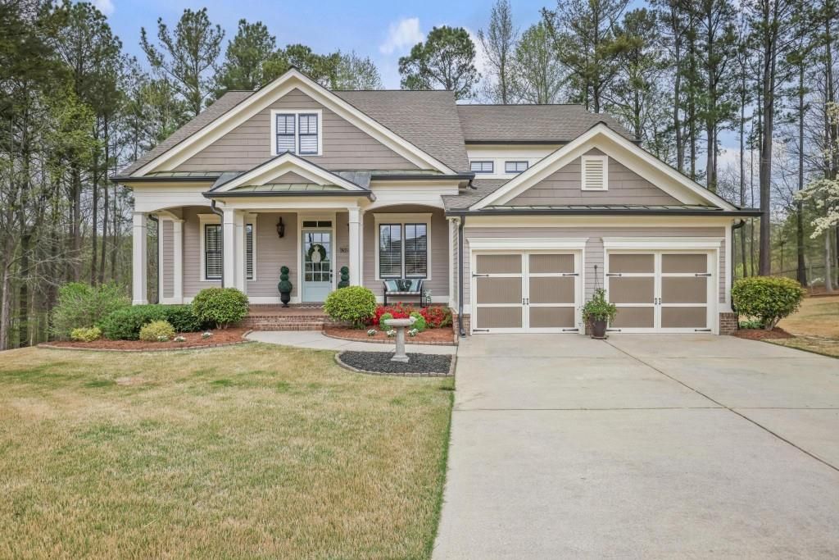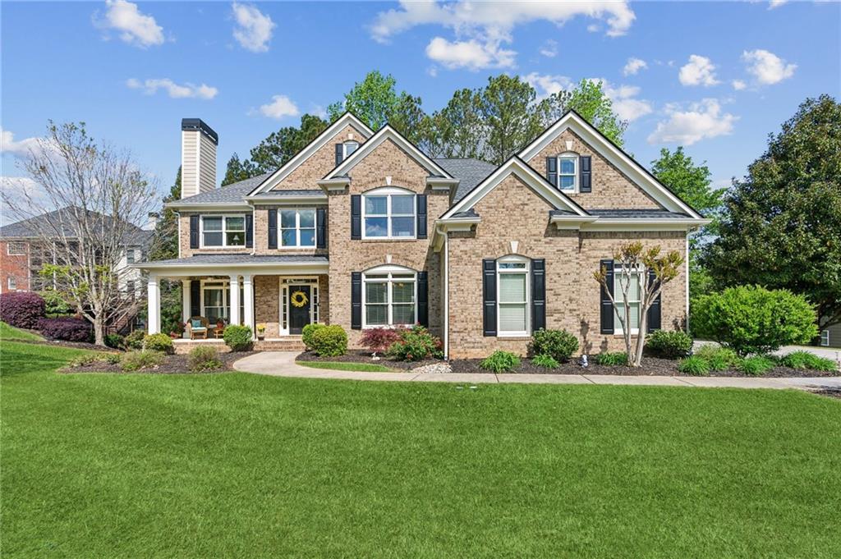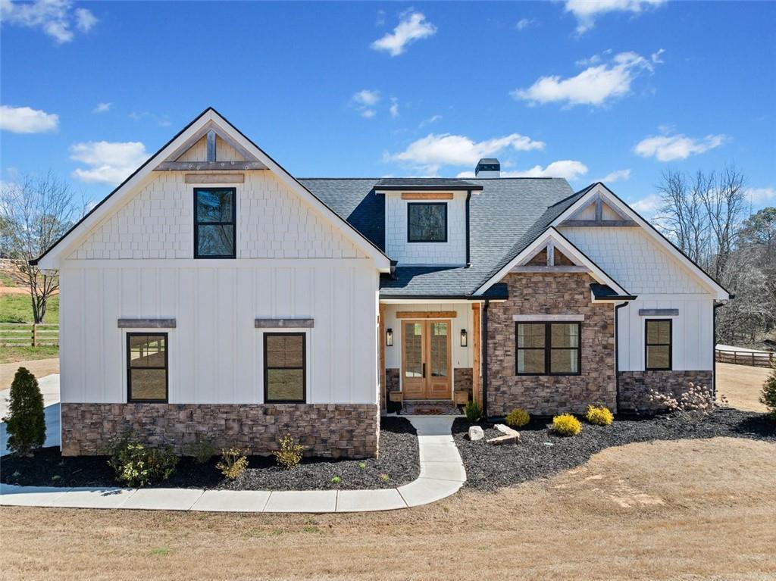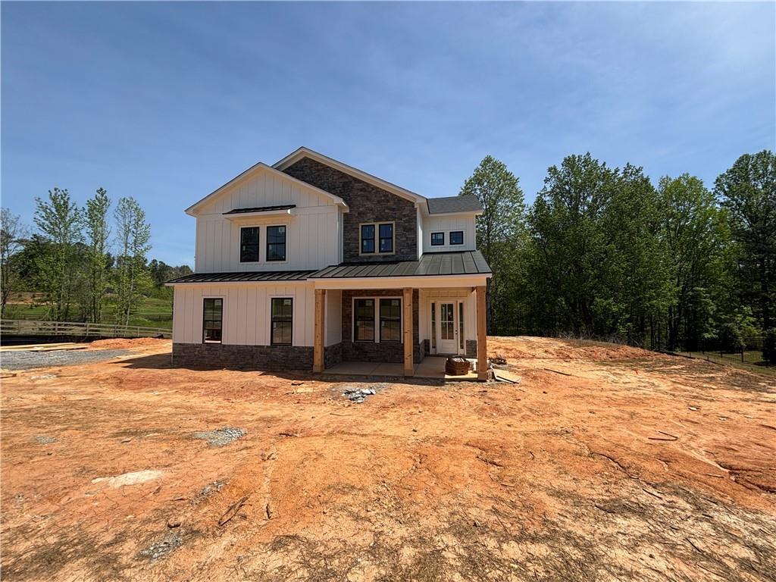GORGEOUS GOLF COURSE HOME ON THE 14TH FAIRWAY, WITH LUXURY UPGRADES & IDEAL ROOMMATE FLOOR PLAN WITH 2 PRIMARY SUITES ON MAIN LEVEL!
This stunning home offers the perfect blend of elegance, comfort, and functionality. Set on a scenic golf course lot, this property features a rare two primary bedrooms on the main level, making it ideal for a roommate-style floor plan, multi-generational living, or extended guest stays. Enjoy the warmth and richness of ALL NEW hardwood flooring throughout the main level, creating a seamless and sophisticated flow.
The heart of the home is the gourmet kitchen, equipped with brand new stainless steel appliances, including a gas stove, built-in conventional roaster, and air fryer. The kitchen also boasts custom cabinetry, pull-out drawers in the pantry, granite countertops, an upgraded backsplash, and a breakfast bar overlooking the soaring 2-story family room, complete with a stone fireplace and gas logs.
The formal dining room is beautifully finished with elegant molding and built-in cabinets, perfect for gatherings and entertaining. Upstairs, you’ll find spacious secondary bedrooms and a well-appointed full bath.
The full daylight basement provides ample space for future expansion or additional living areas—perfect for a media room, gym, or home office. Step outside to enjoy the incredible outdoor living space with dry under-decking, a stone patio, and a meticulously landscaped, easy-to-maintain backyard.
Additional highlights include:
All new energy-efficient windows throughout
Fully remodeled primary bathroom with modern finishes
This move-in ready gem is packed with luxury upgrades and located in a sought-after golf course community. Homes with this layout and attention to detail are hard to find—schedule your showing today!
This stunning home offers the perfect blend of elegance, comfort, and functionality. Set on a scenic golf course lot, this property features a rare two primary bedrooms on the main level, making it ideal for a roommate-style floor plan, multi-generational living, or extended guest stays. Enjoy the warmth and richness of ALL NEW hardwood flooring throughout the main level, creating a seamless and sophisticated flow.
The heart of the home is the gourmet kitchen, equipped with brand new stainless steel appliances, including a gas stove, built-in conventional roaster, and air fryer. The kitchen also boasts custom cabinetry, pull-out drawers in the pantry, granite countertops, an upgraded backsplash, and a breakfast bar overlooking the soaring 2-story family room, complete with a stone fireplace and gas logs.
The formal dining room is beautifully finished with elegant molding and built-in cabinets, perfect for gatherings and entertaining. Upstairs, you’ll find spacious secondary bedrooms and a well-appointed full bath.
The full daylight basement provides ample space for future expansion or additional living areas—perfect for a media room, gym, or home office. Step outside to enjoy the incredible outdoor living space with dry under-decking, a stone patio, and a meticulously landscaped, easy-to-maintain backyard.
Additional highlights include:
All new energy-efficient windows throughout
Fully remodeled primary bathroom with modern finishes
This move-in ready gem is packed with luxury upgrades and located in a sought-after golf course community. Homes with this layout and attention to detail are hard to find—schedule your showing today!
Listing Provided Courtesy of Atlanta Communities
Property Details
Price:
$550,000
MLS #:
7559406
Status:
Active Under Contract
Beds:
5
Baths:
3
Address:
278 Vine Creek Drive
Type:
Single Family
Subtype:
Single Family Residence
Subdivision:
BENTWATER
City:
Acworth
Listed Date:
Apr 13, 2025
State:
GA
Finished Sq Ft:
2,585
Total Sq Ft:
2,585
ZIP:
30101
Year Built:
2001
See this Listing
Mortgage Calculator
Schools
Elementary School:
Floyd L. Shelton
Middle School:
Sammy McClure Sr.
High School:
North Paulding
Interior
Appliances
Dishwasher, Double Oven, Gas Cooktop, Gas Range
Bathrooms
3 Full Bathrooms
Cooling
Ceiling Fan(s), Central Air
Fireplaces Total
1
Flooring
Carpet, Hardwood, Tile
Heating
Central
Laundry Features
Laundry Room, Main Level
Exterior
Architectural Style
Craftsman
Community Features
Clubhouse, Country Club, Golf, Homeowners Assoc, Near Schools, Near Shopping, Pickleball, Playground, Pool, Street Lights, Swim Team, Tennis Court(s)
Construction Materials
Hardi Plank Type, Stone
Exterior Features
Rain Gutters, Rear Stairs
Other Structures
None
Parking Features
Attached, Garage, Garage Door Opener
Roof
Composition
Security Features
Fire Alarm
Financial
HOA Fee
$900
HOA Frequency
Annually
HOA Includes
Maintenance Grounds, Maintenance Structure, Reserve Fund, Security, Swim, Tennis
Initiation Fee
$900
Tax Year
2024
Taxes
$3,005
Map
Community
- Address278 Vine Creek Drive Acworth GA
- SubdivisionBENTWATER
- CityAcworth
- CountyPaulding – GA
- Zip Code30101
Similar Listings Nearby
- 1160 Carl Sanders Drive
Acworth, GA$715,000
1.78 miles away
- 1326 Benbrooke Lane NW
Acworth, GA$715,000
4.73 miles away
- 329 Rose Hall Lane
Dallas, GA$715,000
2.53 miles away
- 345 Oakwind Point
Acworth, GA$710,000
0.48 miles away
- 118 Fairway Overlook Drive
Acworth, GA$700,000
0.20 miles away
- 55 Hazelbrook Way
Acworth, GA$700,000
1.62 miles away
- 65 Gray Dove Way
Dallas, GA$700,000
2.53 miles away
- 856 Ferguson Place
Dallas, GA$700,000
3.47 miles away
- 790 Ferguson Place
Dallas, GA$699,999
3.49 miles away
- 80 LANIER Ridge
Acworth, GA$699,900
0.56 miles away

278 Vine Creek Drive
Acworth, GA
LIGHTBOX-IMAGES






























































