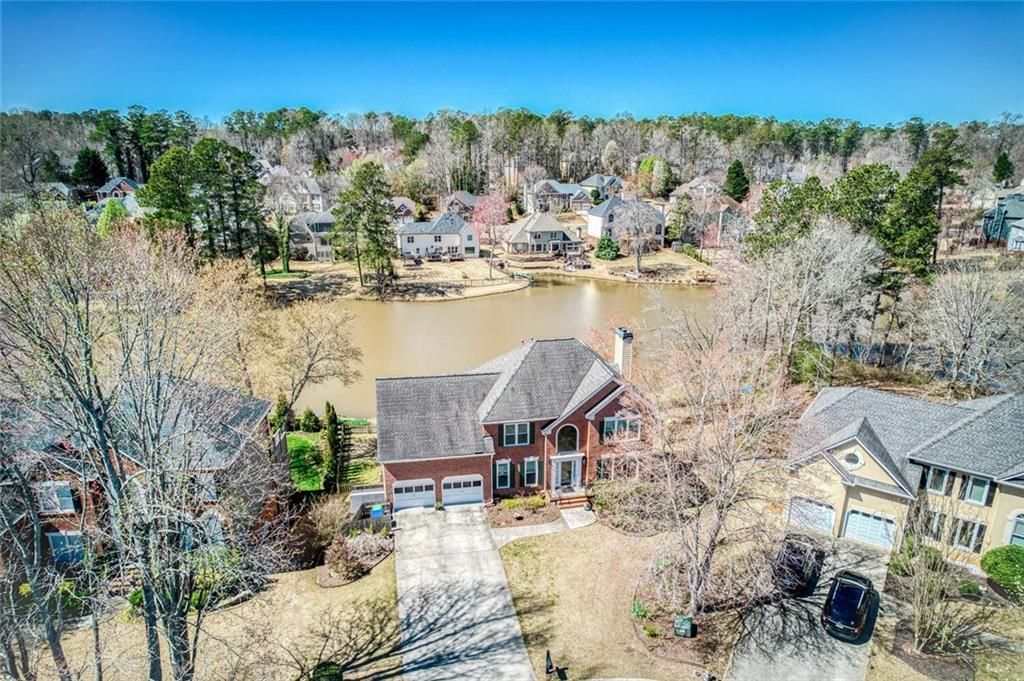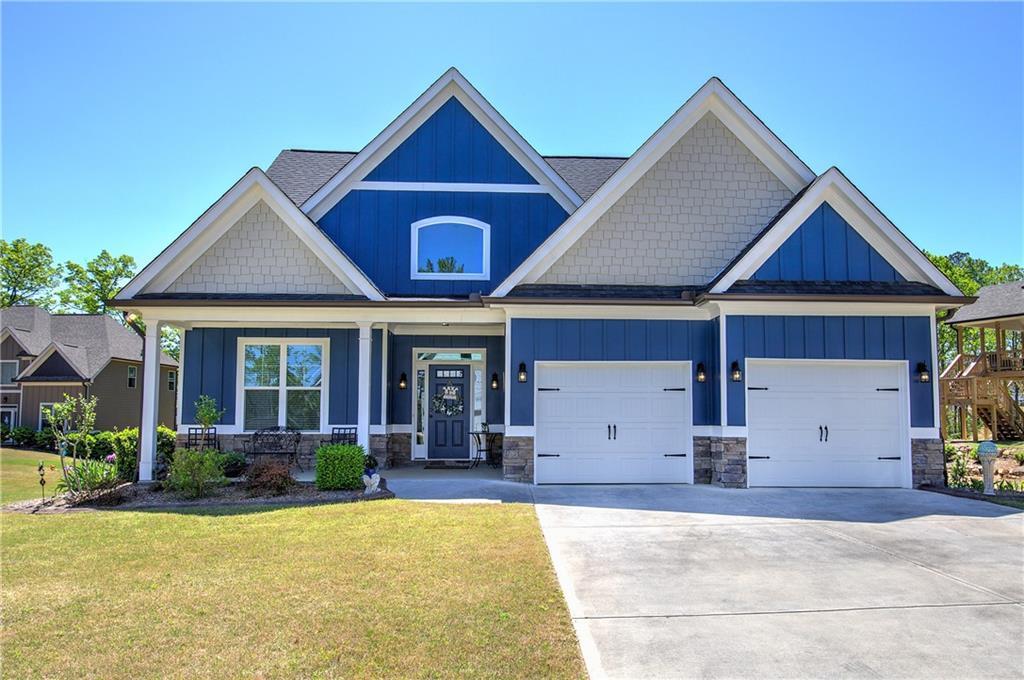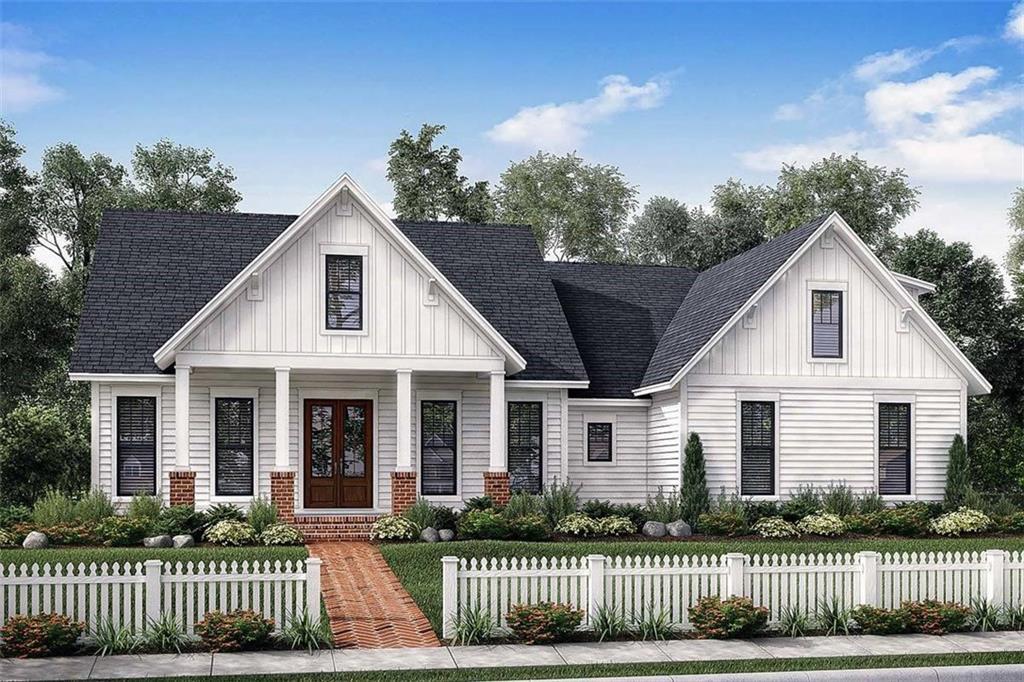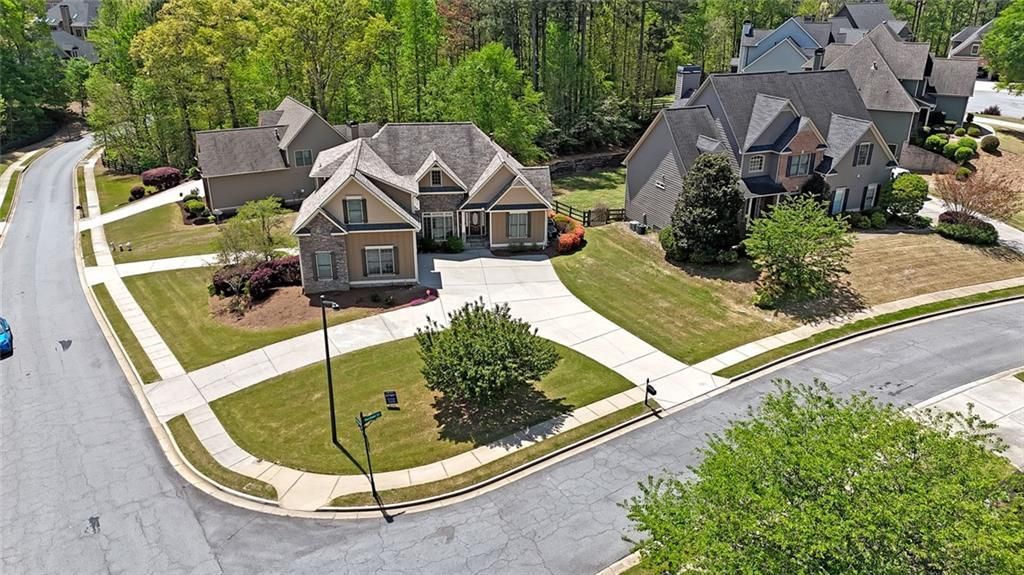NEW ROOF MAY 2025|| || MASTER ON MAIN || || GRANITE COUNTERS || SPA-LIKE MASTER BATH || || ENERGY STAR QUALIFIED APPLIANCES || || NEW HVAC || || HARDWOOD FLOORS || || FINISHED BASEMENT BATH || || KITCHEN-LEVEL GARAGE || || CUL-DE-SAC LOT || || MULTIPLE COMMUNITY POOLS || TENNIS COURT || || WALKING TRAILS || || BENTWATER GOLF COURSE || || GREAT SCHOOLS || 10 YEAR TRANSFERABLE HOME WARRANTY ||
** What You’ll See **
From the moment you arrive at this quiet CUL-DE-SAC LOT, you’ll notice the beautiful curb appeal and warm, welcoming architecture. Inside, your eyes will be drawn to the HARDWOOD FLOORS, GRANITE COUNTERTOPS, and an open kitchen with a clear VIEW TO THE FAMILY ROOM. The MASTER SUITE ON MAIN showcases a SPA-LIKE BATHROOM, and the partially finished basement includes its own finished bath—perfect for guests or future expansion. Nestled beside BENTWATER GOLF COURSE and near RED TOP MOUNTAIN PARK, the views are just as inspiring outside.
** What You’ll Hear **
Peaceful mornings begin with birdsong drifting through the windows and end with quiet evenings in a SMOKE-FREE HOME. You’ll hear kids playing and neighbors chatting around the MULTIPLE COMMUNITY POOLS, on the TENNIS COURTS, or along the scenic WALKING TRAILS. Inside, enjoy the subtle hum of ENERGY STAR QUALIFIED APPLIANCES—modern, efficient, and barely noticeable.
** What You’ll Feel **
Walk barefoot across cool hardwood floors, settle into your cozy main-level bedroom, and unwind in the luxurious soaking tub. Everything about this home is designed to offer ease, flow, and comfort.
** What You’ll Experience **
This is more than just a home—it’s a lifestyle rooted in FAMILY, COMMUNITY, AND CONVENIENCE. With TOP-RATED SCHOOLS, family events year-round, and quick access to nature trails and golf, each day brings something new to enjoy. Whether it’s an afternoon at the pool or a hike in the park, life here feels intentional, active, and full of heart.
** What You’ll See **
From the moment you arrive at this quiet CUL-DE-SAC LOT, you’ll notice the beautiful curb appeal and warm, welcoming architecture. Inside, your eyes will be drawn to the HARDWOOD FLOORS, GRANITE COUNTERTOPS, and an open kitchen with a clear VIEW TO THE FAMILY ROOM. The MASTER SUITE ON MAIN showcases a SPA-LIKE BATHROOM, and the partially finished basement includes its own finished bath—perfect for guests or future expansion. Nestled beside BENTWATER GOLF COURSE and near RED TOP MOUNTAIN PARK, the views are just as inspiring outside.
** What You’ll Hear **
Peaceful mornings begin with birdsong drifting through the windows and end with quiet evenings in a SMOKE-FREE HOME. You’ll hear kids playing and neighbors chatting around the MULTIPLE COMMUNITY POOLS, on the TENNIS COURTS, or along the scenic WALKING TRAILS. Inside, enjoy the subtle hum of ENERGY STAR QUALIFIED APPLIANCES—modern, efficient, and barely noticeable.
** What You’ll Feel **
Walk barefoot across cool hardwood floors, settle into your cozy main-level bedroom, and unwind in the luxurious soaking tub. Everything about this home is designed to offer ease, flow, and comfort.
** What You’ll Experience **
This is more than just a home—it’s a lifestyle rooted in FAMILY, COMMUNITY, AND CONVENIENCE. With TOP-RATED SCHOOLS, family events year-round, and quick access to nature trails and golf, each day brings something new to enjoy. Whether it’s an afternoon at the pool or a hike in the park, life here feels intentional, active, and full of heart.
Listing Provided Courtesy of Duffy Realty of Atlanta
Property Details
Price:
$515,000
MLS #:
7555629
Status:
Active Under Contract
Beds:
4
Baths:
4
Address:
31 Vine Creek Lane
Type:
Single Family
Subtype:
Single Family Residence
Subdivision:
Bentwater
City:
Acworth
Listed Date:
Apr 7, 2025
State:
GA
Finished Sq Ft:
4,514
Total Sq Ft:
4,514
ZIP:
30101
Year Built:
2002
Schools
Elementary School:
Floyd L. Shelton
Middle School:
Sammy McClure Sr.
High School:
North Paulding
Interior
Appliances
Dishwasher, Disposal, Double Oven, Electric Cooktop, E N E R G Y S T A R Qualified Appliances, Microwave
Bathrooms
4 Full Bathrooms
Cooling
Central Air, Ceiling Fan(s)
Fireplaces Total
1
Flooring
Hardwood
Heating
Central, Natural Gas
Laundry Features
Other, Laundry Room
Exterior
Architectural Style
Traditional
Community Features
Clubhouse, Country Club, Golf, Homeowners Assoc, Pool, Near Trails/ Greenway, Sidewalks, Street Lights, Tennis Court(s)
Construction Materials
Brick Veneer, Other
Exterior Features
Rain Gutters, Rear Stairs
Other Structures
None
Parking Features
Attached, Garage, Garage Door Opener, Kitchen Level
Parking Spots
2
Roof
Composition
Security Features
None
Financial
HOA Fee
$900
HOA Frequency
Annually
HOA Includes
Swim, Tennis
Tax Year
2024
Taxes
$5,852
Map
Community
- Address31 Vine Creek Lane Acworth GA
- SubdivisionBentwater
- CityAcworth
- CountyPaulding – GA
- Zip Code30101
Similar Listings Nearby
- 5615 Forkwood Drive NW
Acworth, GA$660,000
4.65 miles away
- 5529 Camden Lake Pointe NW
Acworth, GA$650,000
4.18 miles away
- 197 Hickory Pointe Drive
Acworth, GA$650,000
0.43 miles away
- 17 Ivy Stone Court SE
Cartersville, GA$650,000
4.78 miles away
- 154 Pope Paul Path
Dallas, GA$650,000
4.74 miles away
- 49 Buttonwood Place
Dallas, GA$650,000
3.36 miles away
- 15 Boxelder Court
Dallas, GA$644,860
2.03 miles away
- 1784 Brookstone Court NW
Acworth, GA$640,000
4.65 miles away
- 255 Sweet Birch Lane
Dallas, GA$639,900
2.68 miles away
- 106 Henley Street
Canton, GA$639,156
3.56 miles away

31 Vine Creek Lane
Acworth, GA
LIGHTBOX-IMAGES





































































































































































































































































































































































































































































































































































































































