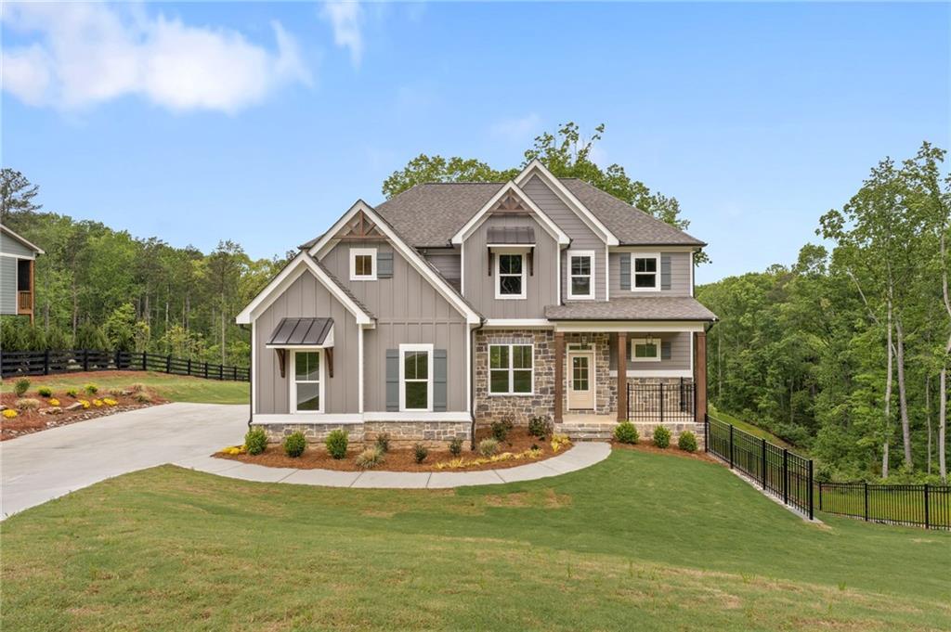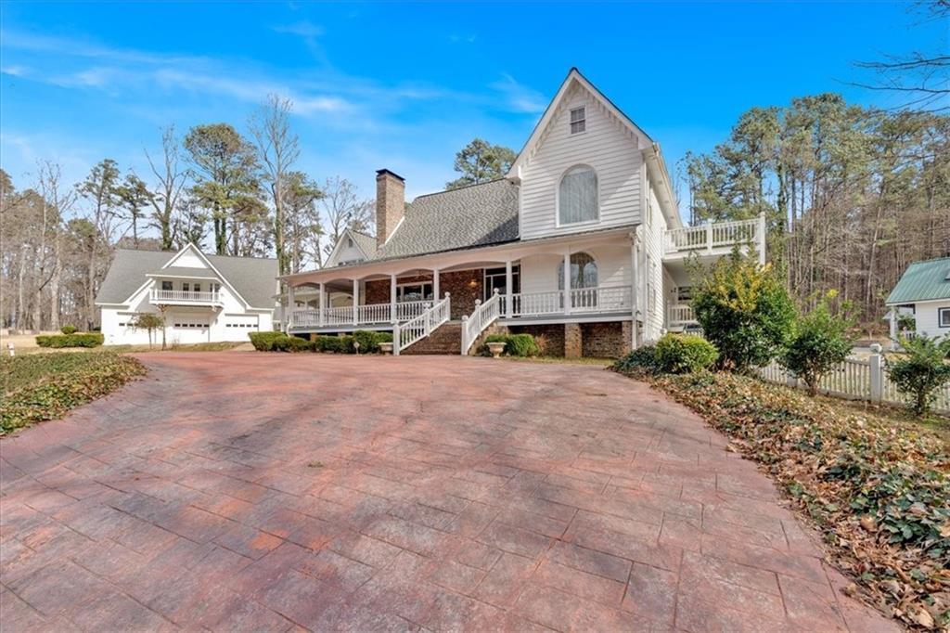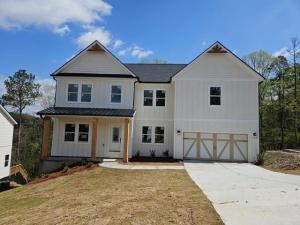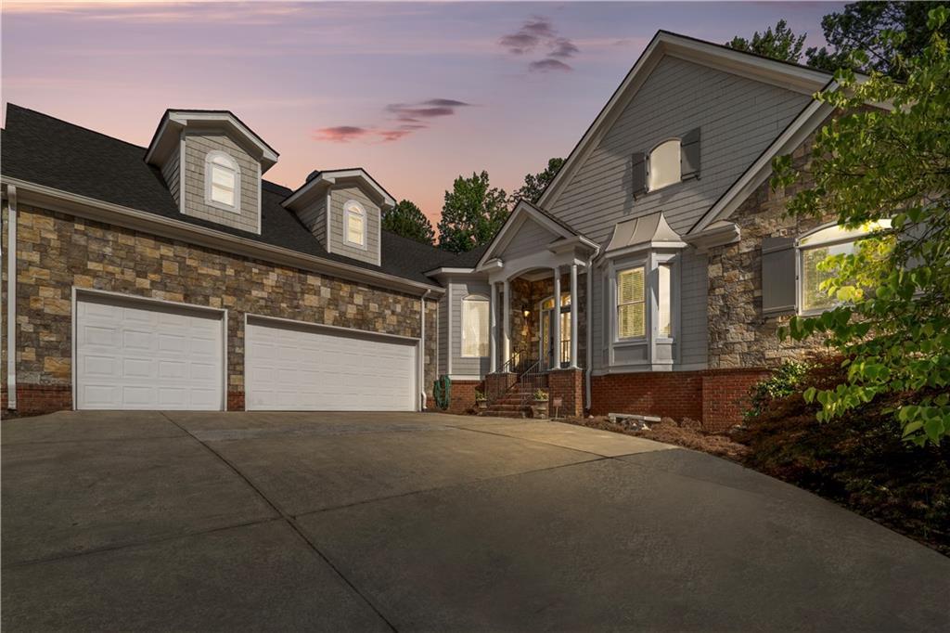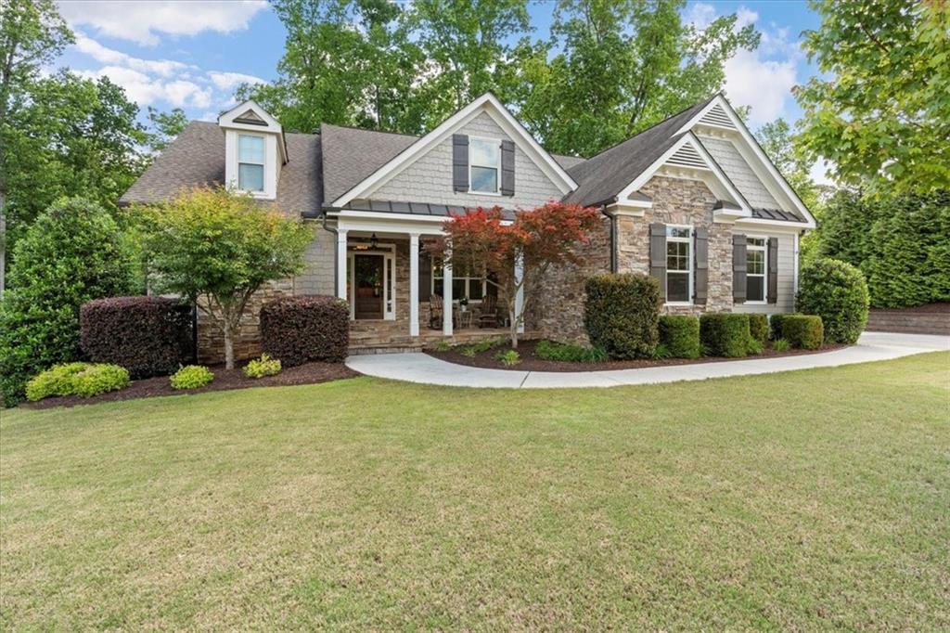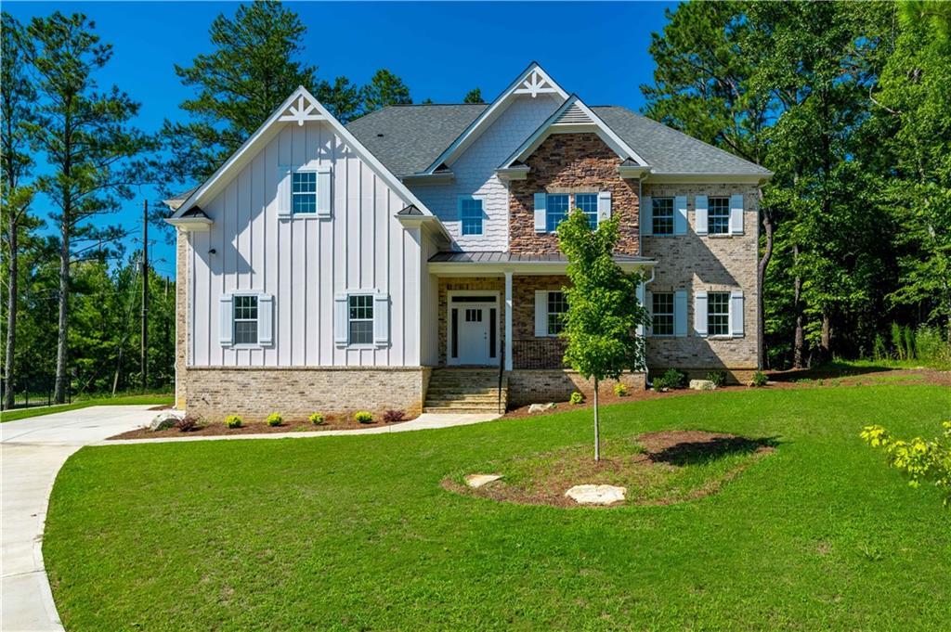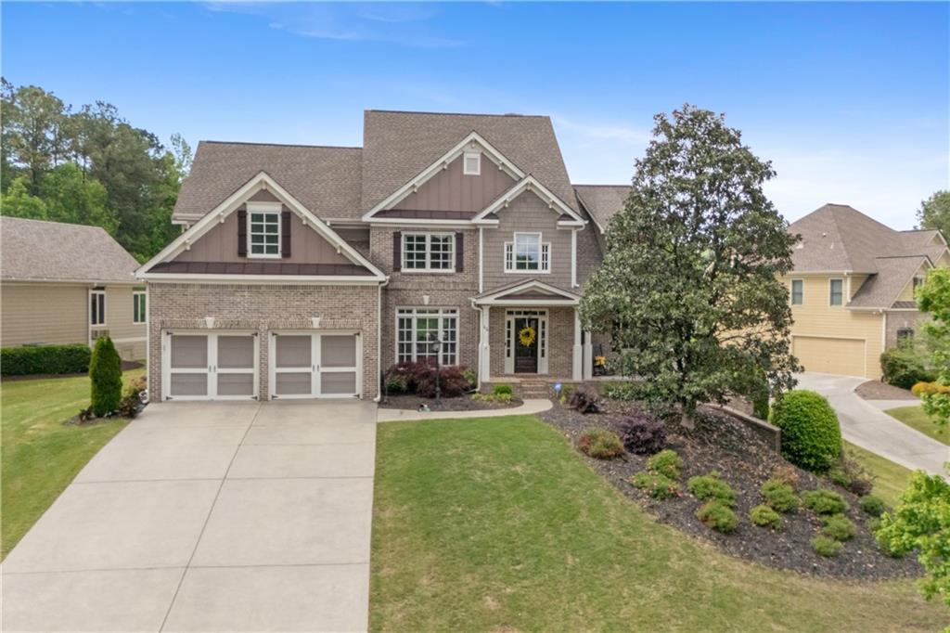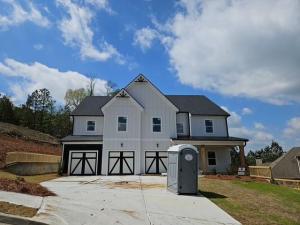Stunning Home in Bentwater Golf Community – Private Cul-de-Sac Lot!
Welcome to this exceptional home in the highly sought-after Bentwater Golf Community, perfectly situated on a private, level cul-de-sac lot on an intimate street near the activity center and one of Bentwater’s six resort-style pools.
This spacious home boasts an inviting open-concept layout with a three-car garage. The kitchen, featuring real wood cabinetry, double ovens, offers a seamless view into the impressive two-story family room, making it perfect for both entertaining and everyday living. A formal dining room, private home office with French doors, and a main-level guest suite with a full bath provide flexible living spaces to fit your needs.
Upstairs, every bedroom enjoys direct access to a bathroom, including a Jack-and-Jill bath for two of the generously sized bedrooms. The luxurious primary suite is a true retreat, offering a spacious sitting area, oversized en-suite bath, and an expansive walk-in closet. The laundry room on the main level with a sink is conveniently located near the side entry of the home for added functionality.
Adding to the home’s incredible potential, a true daylight basement with a separate entry is ready for your personal touch—it’s already stubbed for a full bath, offering endless possibilities for additional living space.
Don’t miss this incredible opportunity to live in one of Bentwater’s most desirable locations with top-tier amenities, golf, pools, and more. Schedule your showing today!
Welcome to this exceptional home in the highly sought-after Bentwater Golf Community, perfectly situated on a private, level cul-de-sac lot on an intimate street near the activity center and one of Bentwater’s six resort-style pools.
This spacious home boasts an inviting open-concept layout with a three-car garage. The kitchen, featuring real wood cabinetry, double ovens, offers a seamless view into the impressive two-story family room, making it perfect for both entertaining and everyday living. A formal dining room, private home office with French doors, and a main-level guest suite with a full bath provide flexible living spaces to fit your needs.
Upstairs, every bedroom enjoys direct access to a bathroom, including a Jack-and-Jill bath for two of the generously sized bedrooms. The luxurious primary suite is a true retreat, offering a spacious sitting area, oversized en-suite bath, and an expansive walk-in closet. The laundry room on the main level with a sink is conveniently located near the side entry of the home for added functionality.
Adding to the home’s incredible potential, a true daylight basement with a separate entry is ready for your personal touch—it’s already stubbed for a full bath, offering endless possibilities for additional living space.
Don’t miss this incredible opportunity to live in one of Bentwater’s most desirable locations with top-tier amenities, golf, pools, and more. Schedule your showing today!
Listing Provided Courtesy of Atlanta Communities
Property Details
Price:
$710,000
MLS #:
7539960
Status:
Active Under Contract
Beds:
5
Baths:
4
Address:
345 Oakwind Point
Type:
Single Family
Subtype:
Single Family Residence
Subdivision:
BENTWATER
City:
Acworth
Listed Date:
Mar 13, 2025
State:
GA
Finished Sq Ft:
3,609
Total Sq Ft:
3,609
ZIP:
30101
Year Built:
2002
See this Listing
Mortgage Calculator
Schools
Elementary School:
Floyd L. Shelton
Middle School:
Sammy McClure Sr.
High School:
North Paulding
Interior
Appliances
Disposal, Double Oven, Electric Cooktop
Bathrooms
4 Full Bathrooms
Cooling
Central Air
Fireplaces Total
1
Flooring
Carpet, Ceramic Tile, Hardwood
Heating
Central
Laundry Features
Main Level, Mud Room, Sink
Exterior
Architectural Style
Traditional
Community Features
Clubhouse, Country Club, Golf, Homeowners Assoc, Near Schools, Near Shopping, Near Trails/ Greenway, Pickleball, Playground, Pool, Swim Team, Tennis Court(s)
Construction Materials
Hardi Plank Type, Stone
Exterior Features
None
Other Structures
None
Parking Features
Garage
Roof
Composition
Security Features
Carbon Monoxide Detector(s), Fire Alarm
Financial
HOA Fee
$900
HOA Frequency
Annually
Tax Year
2024
Taxes
$6,824
Map
Community
- Address345 Oakwind Point Acworth GA
- SubdivisionBENTWATER
- CityAcworth
- CountyPaulding – GA
- Zip Code30101
Similar Listings Nearby
- 4847 Lakewood Drive
Acworth, GA$915,000
4.26 miles away
- 1021 Liberty Springs Drive
Woodstock, GA$899,000
3.85 miles away
- 300 Mill Creek Court
Acworth, GA$890,000
1.08 miles away
- 149 Silvercrest Drive
Acworth, GA$869,900
2.51 miles away
- 171 Silvercrest Drive
Acworth, GA$860,900
2.49 miles away
- 6159 Fernstone Court NW
Acworth, GA$859,900
4.13 miles away
- 1686 Brooks Farm Drive NW
Acworth, GA$850,000
3.83 miles away
- 119 Terrace View Drive
Acworth, GA$850,000
0.99 miles away
- 44 Kingsford Crossing
Acworth, GA$845,000
0.81 miles away
- 222 Silvercrest Drive
Acworth, GA$827,900
2.42 miles away

345 Oakwind Point
Acworth, GA
LIGHTBOX-IMAGES






















































































