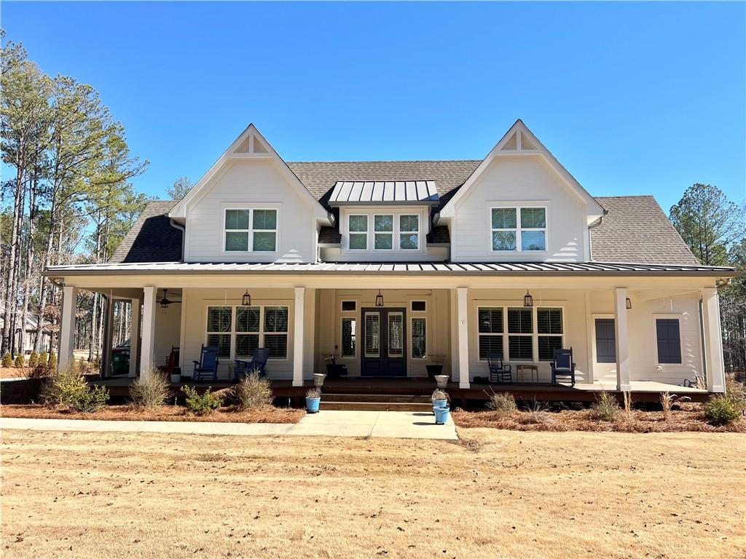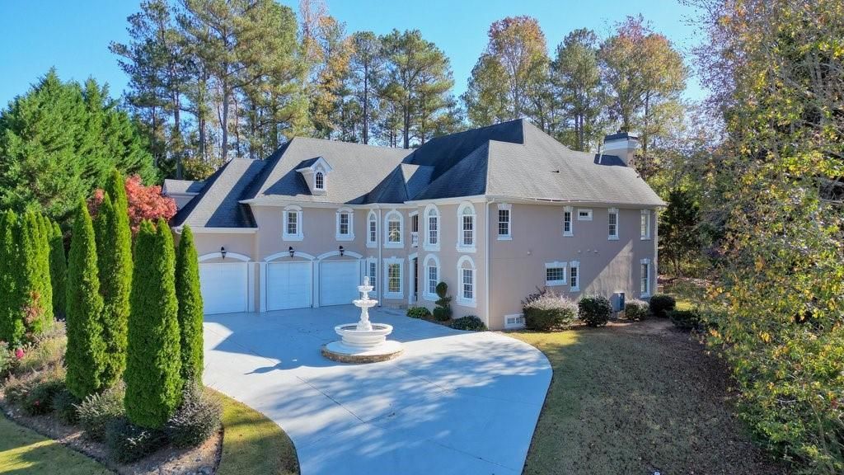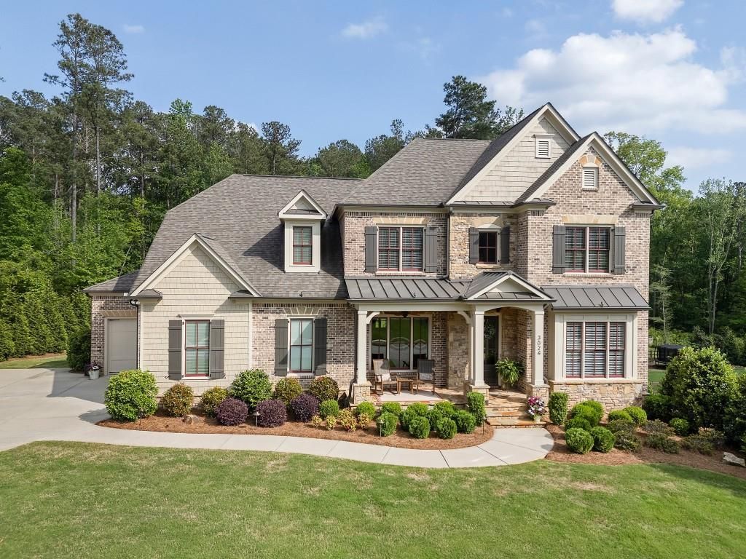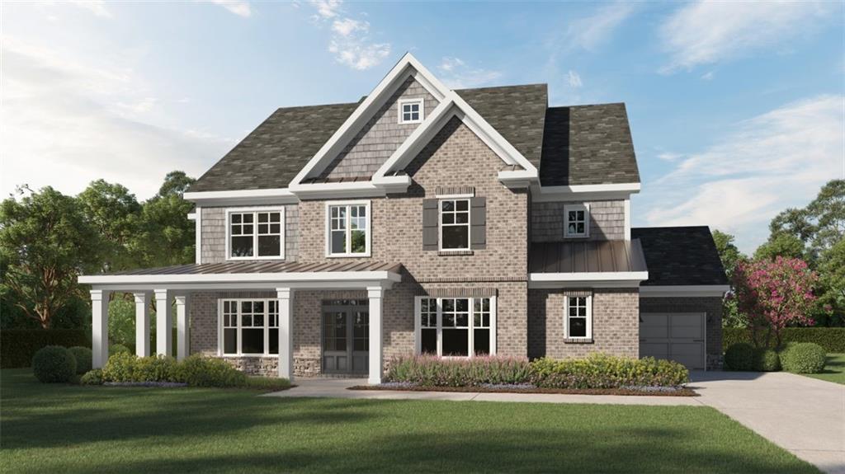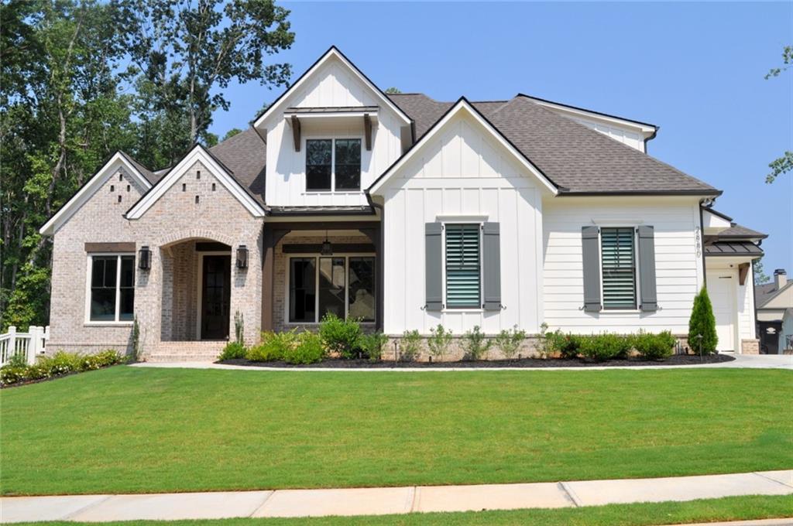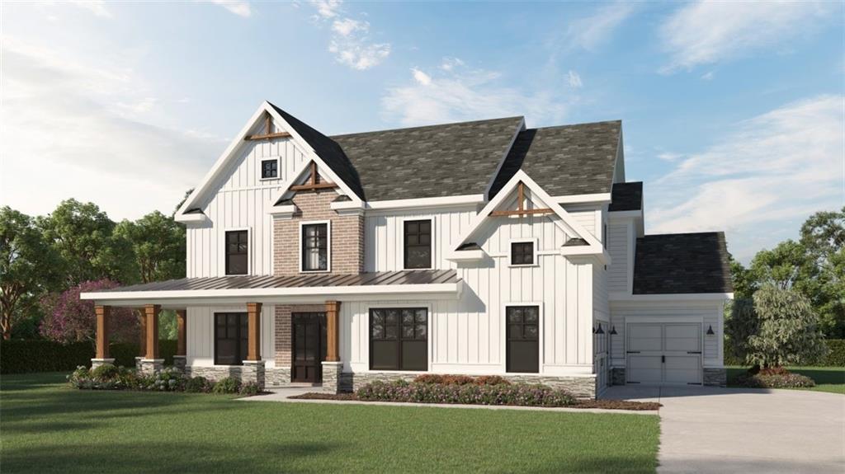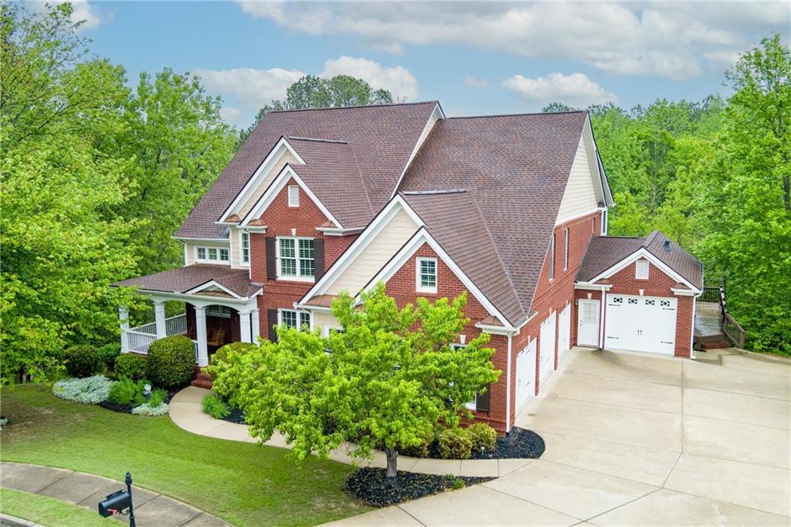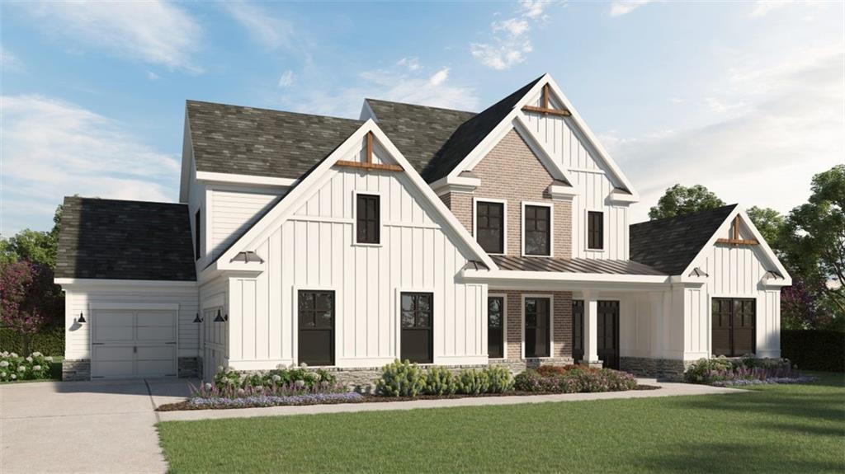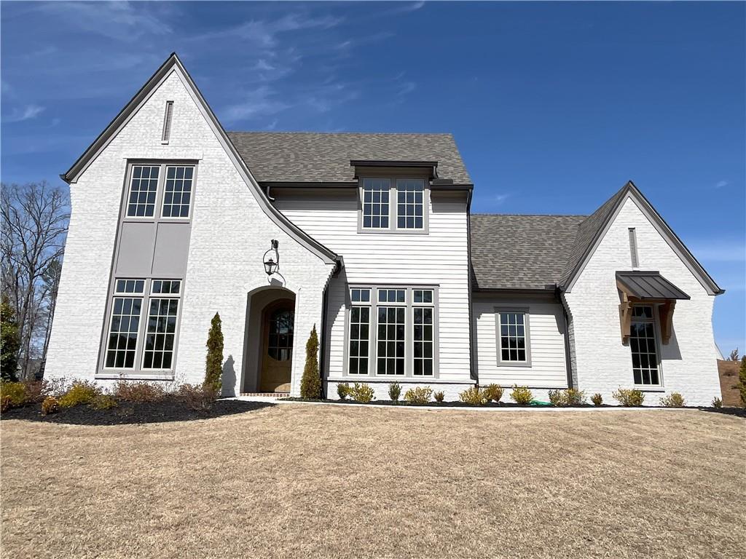Welcome to this beautiful, spacious, three sided brick home on the 12th T-box. Walk into the two-story foyer and open floorplan with boasting hardwood floors and plantation shutters throughout the main level. Private Guest ensuite with full bath tucked away on main level. Kitchen offers stainless steel appliances, breakfast bar and recess lighting with breakfast area and view to family room. Huge stone fireplace with 15ft ceilings in family room. Separate formal dining room, office, half bath and office nook on main level. Large laundry room with mud sink. Huge master suite with sitting room, double tray ceiling and plantation shutters. Vaulted master bath with tile floor, large tile shower with built in seat, jacuzzi tub, his and her vanities and closets. Additional room off master. Can use as office, exercise room, baby nursery or storage. 4 oversized additional bedrooms upstairs with walk-in closets & 2 full baths. Three car side entry garage and wide driveway to park plenty of cars. Full daylight basement ready to be finished however you desire. Golf course views from every room. Huge level backyard, perfect for inground pool and outdoor kitchen. Covered back deck with beadboard ceiling and a pergola. Large brick rocking chair front porch with beadboard ceiling. Exceptional amenities include pristine 18-hole golf course, 5-resort style pools with water slides, splash pad features, 18 tennis courts, pickleball court, playgrounds, walking trails, and community club house. Owner/Agent
Listing Provided Courtesy of Premier West Realty, Inc
Property Details
Price:
$875,000
MLS #:
7584748
Status:
Active
Beds:
6
Baths:
5
Address:
388 Golf Crest Drive
Type:
Single Family
Subtype:
Single Family Residence
Subdivision:
Bentwater
City:
Acworth
Listed Date:
May 22, 2025
State:
GA
Finished Sq Ft:
4,266
Total Sq Ft:
4,266
ZIP:
30101
Year Built:
2003
See this Listing
Mortgage Calculator
Schools
Elementary School:
Floyd L. Shelton
Middle School:
Crossroads
High School:
North Paulding
Interior
Appliances
Dishwasher, Disposal, Double Oven, Gas Cooktop, Gas Water Heater
Bathrooms
4 Full Bathrooms, 1 Half Bathroom
Cooling
Ceiling Fan(s), Central Air, Electric, Zoned
Fireplaces Total
1
Flooring
Carpet, Ceramic Tile, Hardwood
Heating
Central, Electric, Hot Water, Natural Gas
Laundry Features
Electric Dryer Hookup, Laundry Room, Main Level, Sink
Exterior
Architectural Style
Craftsman
Community Features
Clubhouse, Country Club, Golf, Homeowners Assoc, Near Schools, Near Shopping, Near Trails/ Greenway, Pickleball, Playground, Pool, Sidewalks, Street Lights
Construction Materials
Brick 3 Sides
Exterior Features
None
Other Structures
None
Parking Features
Attached, Driveway, Garage, Garage Door Opener, Garage Faces Side, Kitchen Level
Parking Spots
3
Roof
Composition
Security Features
Carbon Monoxide Detector(s), Fire Alarm, Security System Owned, Smoke Detector(s)
Financial
HOA Fee
$900
HOA Frequency
Annually
Tax Year
2024
Taxes
$8,477
Map
Community
- Address388 Golf Crest Drive Acworth GA
- SubdivisionBentwater
- CityAcworth
- CountyPaulding – GA
- Zip Code30101
Similar Listings Nearby
- 39 Telfair Court
Acworth, GA$1,100,000
1.16 miles away
- 525 Ponderosa Trail
Dallas, GA$1,100,000
2.93 miles away
- 5955 Tibor Drive NW
Acworth, GA$1,100,000
3.28 miles away
- 3024 Malbec Valley
Acworth, GA$1,100,000
3.25 miles away
- 1118 Low Water Crossing NW
Acworth, GA$1,048,961
4.87 miles away
- 001 Knob Creek Court
Acworth, GA$1,046,600
4.00 miles away
- 5885 Fords Road
Acworth, GA$1,042,660
4.80 miles away
- 51 SAGEMONT Court
Acworth, GA$1,039,000
0.89 miles away
- 5893 Fords Road
Acworth, GA$1,006,469
4.79 miles away
- 64 Telfair Court
Acworth, GA$1,000,000
1.12 miles away

388 Golf Crest Drive
Acworth, GA
LIGHTBOX-IMAGES




















































































































