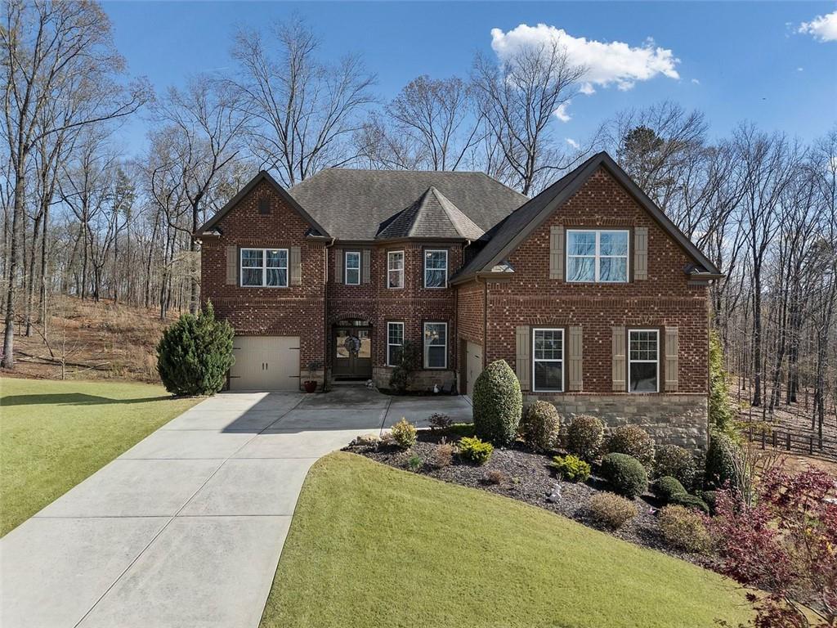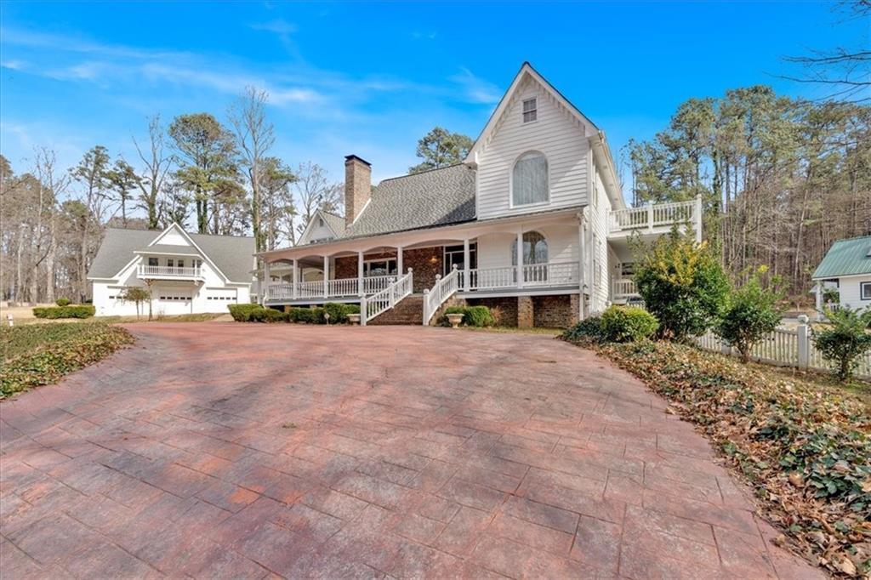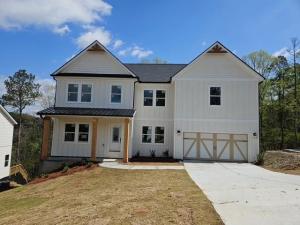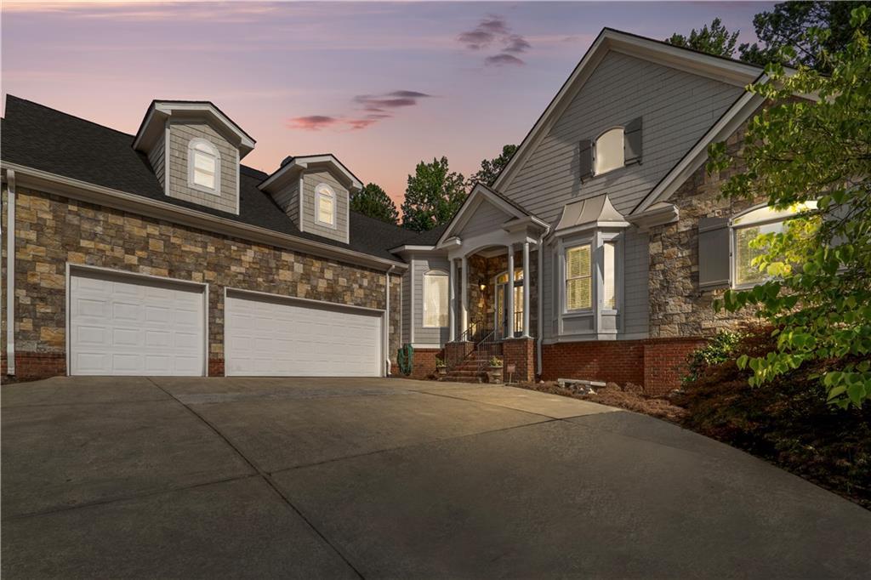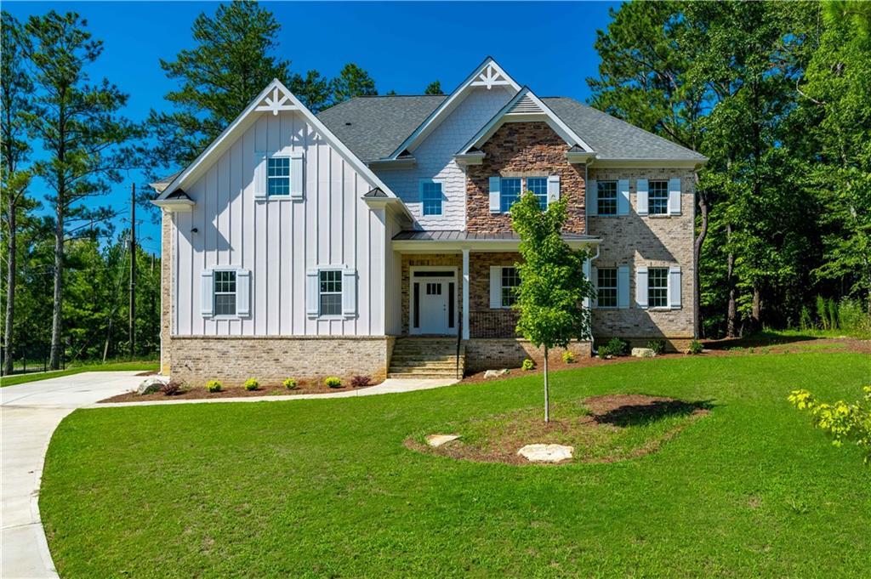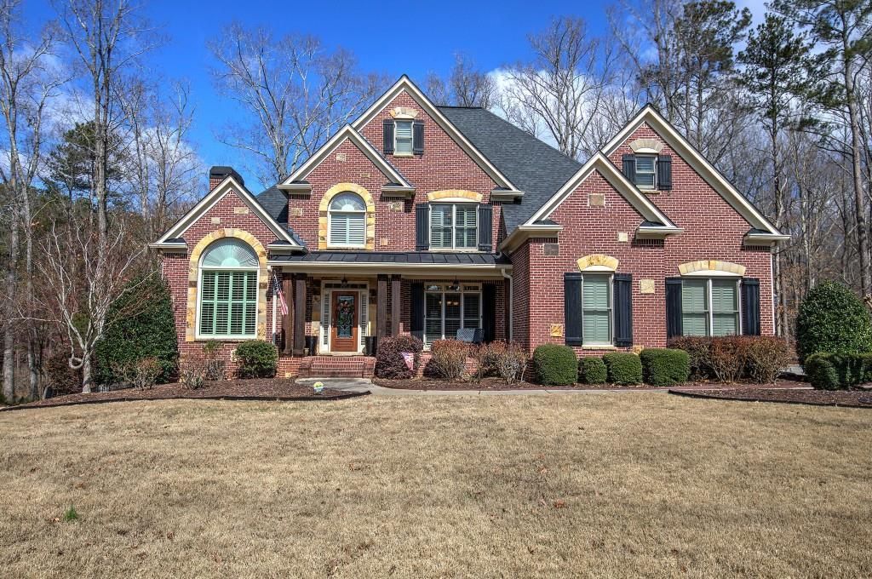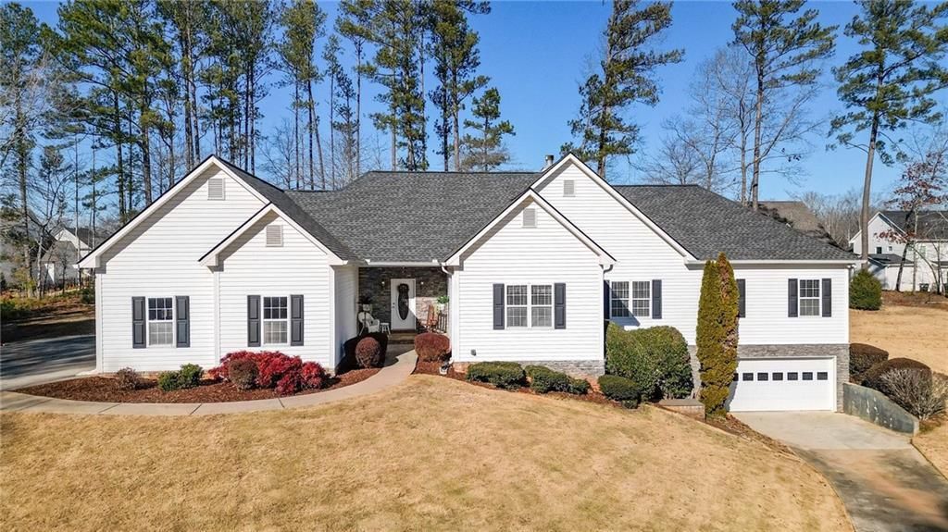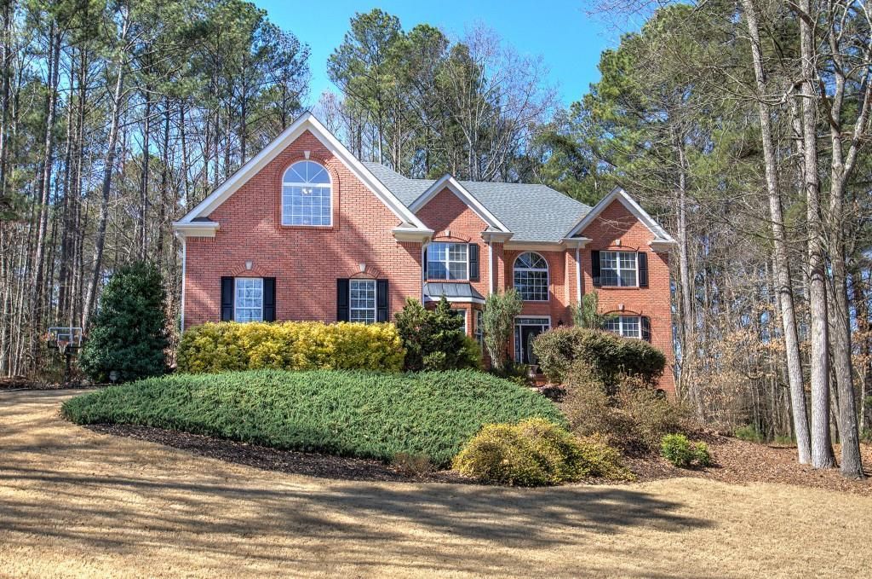Craftsman Showstopper in Bentwater – A Luxury Retreat Like No Other. Welcome to this beautifully appointed 4-bedroom, 3.5-bath Craftsman masterpiece, nestled in the highly sought-after Bentwater community. From the moment you step inside, you’re greeted by completely refinished hardwood floors flowing throughout the main level and upstairs, setting the tone for timeless elegance and comfort. The spacious owner’s suite on the main floor is a true sanctuary, featuring a generous walk-in closet and a fully remodeled spa-style bath adorned with stunning quartzite countertops and high-end finishes. Entertain in style in the chef-inspired kitchen, updated with sleek new quartz countertops, a designer backsplash, and premium KitchenAid gas cooktop. The kitchen seamlessly opens to an oversized breakfast/dining area and a cozy yet expansive living room—perfect for hosting or everyday living.
The fully finished basement offers ultimate versatility, complete with a full bath, wet bar, and even a hidden “secret room” for added charm and function. Additional features include: Plantation shutters on main, Custom-stained ceiling beams and new designer lighting, Brand new carpet upstairs, Expanded upstairs bedroom with a private teen loft, Custom cabinetry in both his & hers garages, Freshly painted interior and exterior. Come see Outdoor living at its finest: Spend your summers lounging by your private resort-style pool with a tranquil waterfall. Enjoy crisp evenings under the stars by the fire pit, or cozy up during winter months beside the outdoor fireplace on your secluded, screened-in porch. This home was built for all-season enjoyment. Community amenities include: Clubhouse & Jr. Olympic pool, Four additional pools and a splash park, Multiple playgrounds and green spaces, Tennis & pickleball courts, Basketball courts, scenic walking trails, and more. This is more than a home—it’s a lifestyle. Don’t miss your chance to own this extraordinary retreat in the heart of Bentwater.
The fully finished basement offers ultimate versatility, complete with a full bath, wet bar, and even a hidden “secret room” for added charm and function. Additional features include: Plantation shutters on main, Custom-stained ceiling beams and new designer lighting, Brand new carpet upstairs, Expanded upstairs bedroom with a private teen loft, Custom cabinetry in both his & hers garages, Freshly painted interior and exterior. Come see Outdoor living at its finest: Spend your summers lounging by your private resort-style pool with a tranquil waterfall. Enjoy crisp evenings under the stars by the fire pit, or cozy up during winter months beside the outdoor fireplace on your secluded, screened-in porch. This home was built for all-season enjoyment. Community amenities include: Clubhouse & Jr. Olympic pool, Four additional pools and a splash park, Multiple playgrounds and green spaces, Tennis & pickleball courts, Basketball courts, scenic walking trails, and more. This is more than a home—it’s a lifestyle. Don’t miss your chance to own this extraordinary retreat in the heart of Bentwater.
Listing Provided Courtesy of NorthGroup Real Estate
Property Details
Price:
$729,900
MLS #:
7560589
Status:
Active
Beds:
4
Baths:
4
Address:
68 Highcrest Drive
Type:
Single Family
Subtype:
Single Family Residence
Subdivision:
BENTWATER
City:
Acworth
Listed Date:
Apr 17, 2025
State:
GA
Finished Sq Ft:
5,268
Total Sq Ft:
5,268
ZIP:
30101
Year Built:
2004
See this Listing
Mortgage Calculator
Schools
Elementary School:
Floyd L. Shelton
Middle School:
Sammy McClure Sr.
High School:
North Paulding
Interior
Appliances
Dishwasher, Double Oven, Gas Cooktop, Microwave
Bathrooms
3 Full Bathrooms, 1 Half Bathroom
Cooling
Central Air
Fireplaces Total
2
Flooring
Carpet, Ceramic Tile, Hardwood, Stone
Heating
Central
Laundry Features
Electric Dryer Hookup, Laundry Room, Main Level
Exterior
Architectural Style
Craftsman, Traditional
Community Features
Clubhouse, Golf, Homeowners Assoc, Pickleball, Pool, Sidewalks, Tennis Court(s)
Construction Materials
Brick, Cement Siding, Stone
Exterior Features
Private Yard, Rain Gutters, Rear Stairs, Storage
Other Structures
Shed(s), Storage
Parking Features
Garage, Kitchen Level
Roof
Shingle
Security Features
Carbon Monoxide Detector(s), Smoke Detector(s)
Financial
HOA Fee
$800
HOA Frequency
Annually
Tax Year
2024
Taxes
$5,651
Map
Community
- Address68 Highcrest Drive Acworth GA
- SubdivisionBENTWATER
- CityAcworth
- CountyPaulding – GA
- Zip Code30101
Similar Listings Nearby
- 4467 Sterling Pointe Drive NW
Kennesaw, GA$944,900
4.75 miles away
- 4538 STERLING POINTE Drive NW
Kennesaw, GA$910,000
4.91 miles away
- 300 Mill Creek Court
Acworth, GA$890,000
1.16 miles away
- 171 Silvercrest Drive
Acworth, GA$869,900
1.53 miles away
- 6159 Fernstone Court NW
Acworth, GA$864,900
4.51 miles away
- 4671 Collins Avenue
Acworth, GA$850,000
3.39 miles away
- 119 Terrace View Drive
Acworth, GA$850,000
1.19 miles away
- 2139 Golden Morning Court
Kennesaw, GA$850,000
4.95 miles away
- 6218 Old Stilesboro Road NW
Acworth, GA$835,000
2.29 miles away
- 5327 Saville Drive NW
Acworth, GA$815,000
2.44 miles away

68 Highcrest Drive
Acworth, GA
LIGHTBOX-IMAGES


































































































































