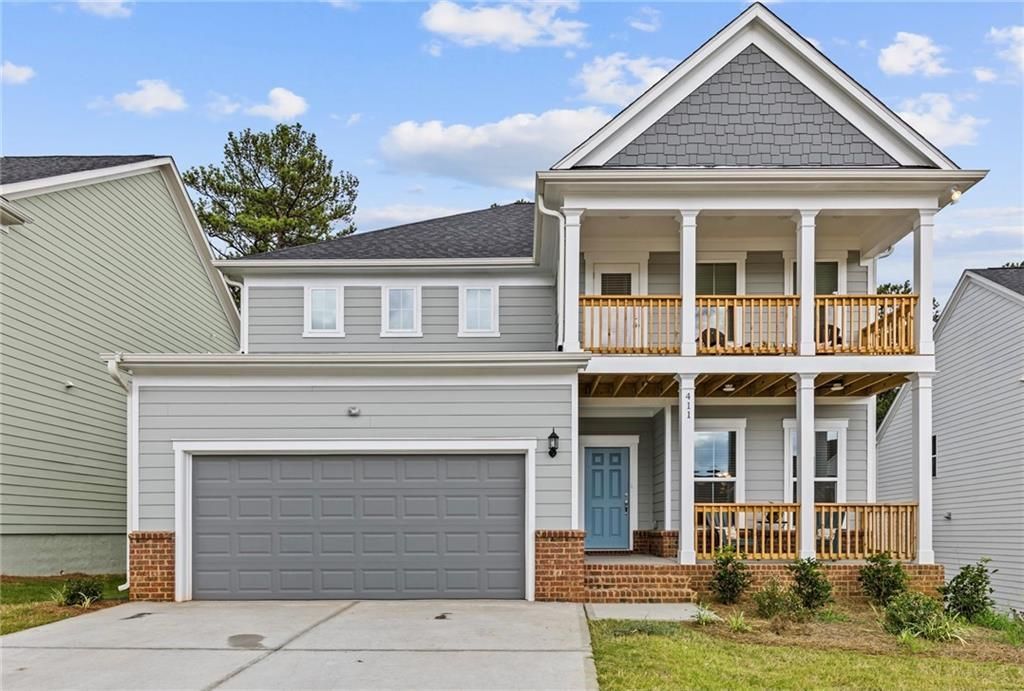Back on the market due to no fault of the seller. ** SELLER IS MOTIVATED AND RELOCATING**Offering an exceptional value **priced below** a recent appraisal, this Bentwater home includes a spacious 3-car garage, perfect for parking, storage, or a workshop. Inside, you’ll find a beautifully designed 5-bedroom, 3-bath home where modern amenities blend seamlessly with classic charm. The open-concept layout is perfect for gatherings, with updated flooring, fresh paint, and a cozy wood-burning fireplace with a gas starter.
The kitchen is a chef’s delight, featuring granite countertops, a tile backsplash, a large island, a farmhouse sink, a coffee bar, and abundant cabinetry. A formal dining room and flexible formal sitting room on the main floor provide perfect spaces for hosting or creating a home office. For added convenience, a secondary bedroom and full bath are also on the main level, ideal for guests or multigenerational living.
Upstairs, retreat to the private owner’s suite with a trey ceiling, a spacious ensuite bath with a soaking tub, a large walk-in closet, and an additional linen closet. A dedicated laundry room is also located upstairs for ultimate convenience.
Step outside to a recently added 15 x 25 covered porch (November 2023) with tongue-and-groove ceiling panels, recessed lighting, ceiling fans, and copper downspouts. It’s an ideal setting for year-round enjoyment and entertaining. The fully fenced backyard, with charming split-rail fencing, is perfect for pets, while fresh landscaping and a new retaining wall provide a scenic and low-maintenance backdrop. An efficient sprinkler system keeps the front yard lush and green.
The 3-car garage provides ample space for parking, storage, or even a workshop. This Bentwater community home also includes access to 5 pools, tennis courts, walking trails, playgrounds, and optional country club membership for added amenities. This thoughtfully designed home invites you to live comfortably and entertain effortlessly—come see for yourself!
The kitchen is a chef’s delight, featuring granite countertops, a tile backsplash, a large island, a farmhouse sink, a coffee bar, and abundant cabinetry. A formal dining room and flexible formal sitting room on the main floor provide perfect spaces for hosting or creating a home office. For added convenience, a secondary bedroom and full bath are also on the main level, ideal for guests or multigenerational living.
Upstairs, retreat to the private owner’s suite with a trey ceiling, a spacious ensuite bath with a soaking tub, a large walk-in closet, and an additional linen closet. A dedicated laundry room is also located upstairs for ultimate convenience.
Step outside to a recently added 15 x 25 covered porch (November 2023) with tongue-and-groove ceiling panels, recessed lighting, ceiling fans, and copper downspouts. It’s an ideal setting for year-round enjoyment and entertaining. The fully fenced backyard, with charming split-rail fencing, is perfect for pets, while fresh landscaping and a new retaining wall provide a scenic and low-maintenance backdrop. An efficient sprinkler system keeps the front yard lush and green.
The 3-car garage provides ample space for parking, storage, or even a workshop. This Bentwater community home also includes access to 5 pools, tennis courts, walking trails, playgrounds, and optional country club membership for added amenities. This thoughtfully designed home invites you to live comfortably and entertain effortlessly—come see for yourself!
Listing Provided Courtesy of 1 Look Real Estate
Property Details
Price:
$475,000
MLS #:
7485971
Status:
Active
Beds:
5
Baths:
3
Address:
893 Flagstone Way
Type:
Single Family
Subtype:
Single Family Residence
Subdivision:
Bentwater
City:
Acworth
Listed Date:
Nov 14, 2024
State:
GA
Finished Sq Ft:
2,864
Total Sq Ft:
2,864
ZIP:
30101
Year Built:
2005
See this Listing
Mortgage Calculator
Schools
Elementary School:
Burnt Hickory
Middle School:
Sammy McClure Sr.
High School:
North Paulding
Interior
Appliances
Dishwasher, Disposal, Gas Range, Microwave, Other
Bathrooms
3 Full Bathrooms
Cooling
Ceiling Fan(s), Central Air, Electric, Other
Fireplaces Total
1
Flooring
Carpet, Ceramic Tile, Laminate, Other
Heating
Central, Electric, Natural Gas
Laundry Features
Common Area, In Hall, Laundry Room, Upper Level
Exterior
Architectural Style
Craftsman, Traditional
Community Features
Clubhouse, Homeowners Assoc, Near Schools, Near Shopping, Near Trails/ Greenway, Park, Pickleball, Playground, Pool, Restaurant, Sidewalks, Tennis Court(s)
Construction Materials
Brick Front, Cement Siding, Hardi Plank Type
Exterior Features
None
Other Structures
None
Parking Features
Driveway, Garage, Garage Door Opener, Garage Faces Side, Kitchen Level
Roof
Composition, Shingle
Financial
HOA Fee
$800
HOA Frequency
Annually
HOA Includes
Maintenance Grounds, Swim, Tennis
Tax Year
2023
Taxes
$4,730
Map
Community
- Address893 Flagstone Way Acworth GA
- SubdivisionBentwater
- CityAcworth
- CountyPaulding – GA
- Zip Code30101
Similar Listings Nearby
- 138 Daffodil Landing
Dallas, GA$614,900
1.30 miles away
- 21 Plantation Ridge Drive SE
Cartersville, GA$609,900
4.93 miles away
- 23 Creek Bank Court
Acworth, GA$609,000
1.09 miles away
- 249 Sweet Plum Trail
Dallas, GA$600,000
1.55 miles away
- 53 LANTANA Court
Dallas, GA$600,000
2.14 miles away
- 4175 Harmony Grove Church Road
Dallas, GA$599,900
1.81 miles away
- 5838 Brookstone Overlook
Acworth, GA$599,800
4.85 miles away
- 411 Riverclub Road
Acworth, GA$599,000
1.21 miles away
- 7 Bridgestone Way SE
Cartersville, GA$599,000
4.91 miles away
- 222 Blackberry Run Drive
Dallas, GA$599,000
0.98 miles away

893 Flagstone Way
Acworth, GA
LIGHTBOX-IMAGES





















































































































































































































































































































































































































































































































































