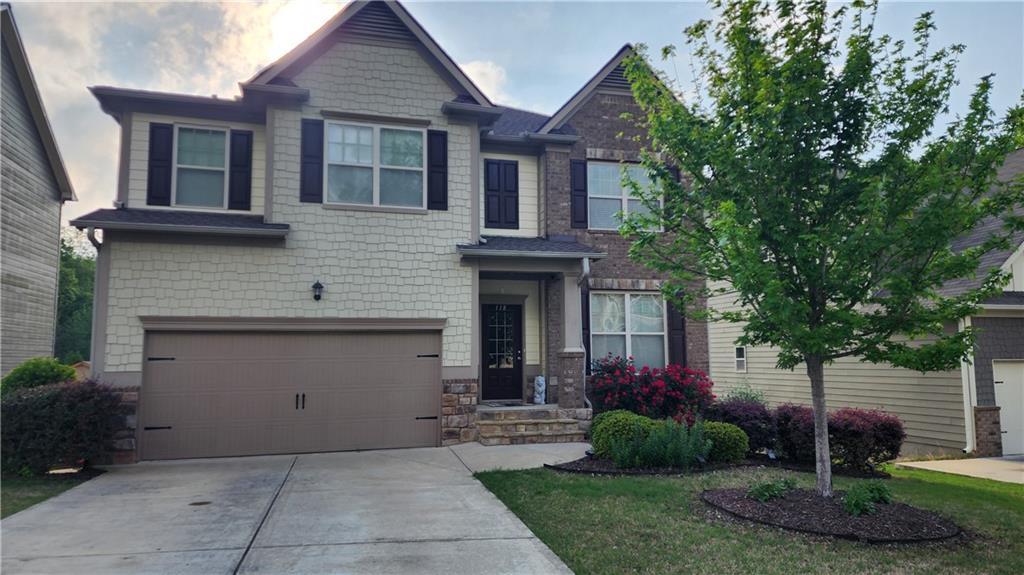Welcome to this well-maintained 3-bedroom, 3-bathroom home located in a sought-after neighborhood just minutes from shopping, parks, restaurants, and a movie theater. With a spacious layout and tons of potential, this home is ideal for buyers looking to personalize their space and add value over time.
Step inside to a bright and expansive living room that flows effortlessly into the dining area—perfect for entertaining family and friends. The eat-in kitchen is both functional and inviting, featuring ample counter space and abundant cabinetry.
Upstairs, you’ll find three generously sized bedrooms, including a primary suite with soaring ceilings, a spa-like soaking tub, and a separate shower—a true retreat at the end of the day. On the lower level, a large second living area with a cozy fireplace and a full bathroom offers flexible space for a family room, guest suite, or home office.
Enjoy sunny days in the backyard with a spacious deck, ideal for outdoor dining, relaxing, or hosting gatherings. The basement and attached garage provide excellent storage options, making organization a breeze.
Recent updates include fresh paint in the primary bedroom and bathroom, all three bedrooms, the upstairs guest bathroom, and the dining room. The exterior and deck have also been professionally pressure washed, boosting curb appeal and giving the home a fresh, clean look.
While the home could use a few finishing touches, the price reflects a fantastic opportunity to invest in a home with great bones in a vibrant, welcoming community.
Don’t miss your chance to own a well-loved home with room to grow in one of the area’s most convenient and connected neighborhoods!
Step inside to a bright and expansive living room that flows effortlessly into the dining area—perfect for entertaining family and friends. The eat-in kitchen is both functional and inviting, featuring ample counter space and abundant cabinetry.
Upstairs, you’ll find three generously sized bedrooms, including a primary suite with soaring ceilings, a spa-like soaking tub, and a separate shower—a true retreat at the end of the day. On the lower level, a large second living area with a cozy fireplace and a full bathroom offers flexible space for a family room, guest suite, or home office.
Enjoy sunny days in the backyard with a spacious deck, ideal for outdoor dining, relaxing, or hosting gatherings. The basement and attached garage provide excellent storage options, making organization a breeze.
Recent updates include fresh paint in the primary bedroom and bathroom, all three bedrooms, the upstairs guest bathroom, and the dining room. The exterior and deck have also been professionally pressure washed, boosting curb appeal and giving the home a fresh, clean look.
While the home could use a few finishing touches, the price reflects a fantastic opportunity to invest in a home with great bones in a vibrant, welcoming community.
Don’t miss your chance to own a well-loved home with room to grow in one of the area’s most convenient and connected neighborhoods!
Listing Provided Courtesy of Chambers Select Realty
Property Details
Price:
$425,000
MLS #:
7562294
Status:
Active
Beds:
3
Baths:
3
Address:
4512 Terret Trace NW
Type:
Single Family
Subtype:
Single Family Residence
Subdivision:
Bridlecreek
City:
Acworth
Listed Date:
Apr 17, 2025
State:
GA
Finished Sq Ft:
2,618
Total Sq Ft:
2,618
ZIP:
30101
Year Built:
1995
Schools
Elementary School:
Frey
Middle School:
Awtrey
High School:
Allatoona
Interior
Appliances
Dishwasher, Gas Cooktop, Range Hood, Refrigerator, Self Cleaning Oven
Bathrooms
3 Full Bathrooms
Cooling
Central Air
Fireplaces Total
1
Flooring
Ceramic Tile, Hardwood
Heating
Central
Laundry Features
Laundry Room, Lower Level
Exterior
Architectural Style
Traditional
Community Features
None
Construction Materials
Brick, Hardi Plank Type
Exterior Features
Lighting, Private Entrance, Private Yard, Rain Gutters
Other Structures
None
Parking Features
Garage, Garage Door Opener, Garage Faces Front
Roof
Composition
Security Features
Smoke Detector(s)
Financial
HOA Fee 2
$188
HOA Includes
Insurance, Maintenance Grounds
Tax Year
2024
Taxes
$3,367
Map
Community
- Address4512 Terret Trace NW Acworth GA
- SubdivisionBridlecreek
- CityAcworth
- CountyCobb – GA
- Zip Code30101
Similar Listings Nearby
- 4721 W Lakeshore Drive
Acworth, GA$550,000
1.50 miles away
- 3267 Standing Peachtree Trail NW
Kennesaw, GA$550,000
2.81 miles away
- 4170 Haynes Mill Court NW
Kennesaw, GA$550,000
0.60 miles away
- 3070 Jardin Lane NW
Kennesaw, GA$550,000
4.95 miles away
- 5679 Brookstone Walk NW
Acworth, GA$549,900
4.16 miles away
- 5485 Brookstone Drive NW
Acworth, GA$547,000
3.87 miles away
- 372 Garnet Drive
Acworth, GA$545,000
4.84 miles away
- 118 Reunion Place
Acworth, GA$544,900
4.14 miles away
- 417 Newland Way
Acworth, GA$543,990
4.79 miles away
- 272 Broadstone Boulevard
Acworth, GA$540,000
4.94 miles away

4512 Terret Trace NW
Acworth, GA
LIGHTBOX-IMAGES


































































































































































































































































































































































































































































































































































