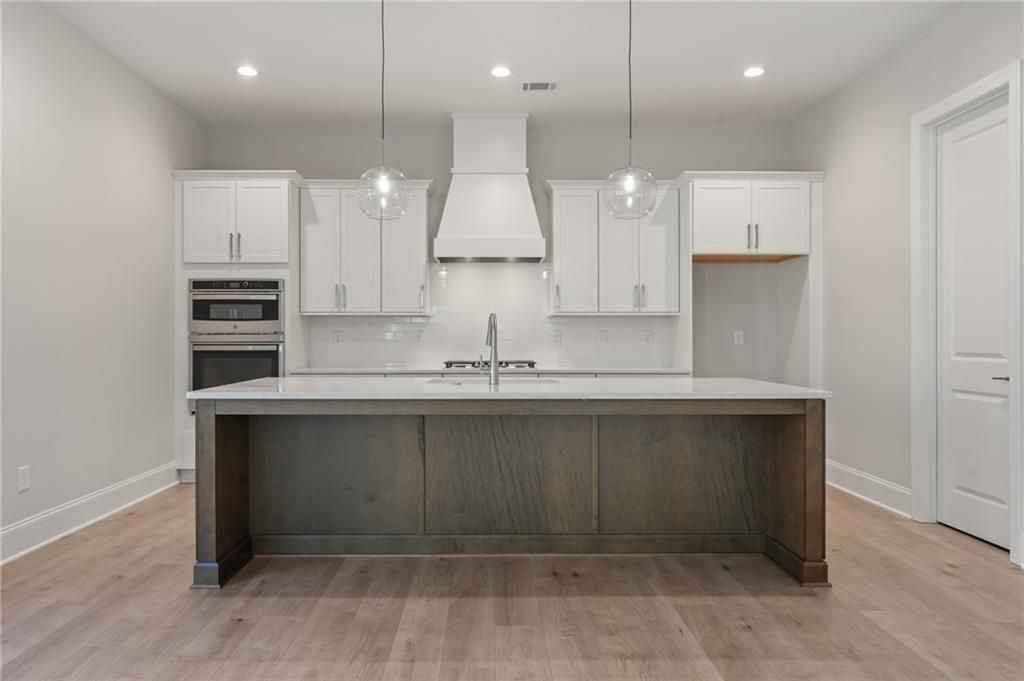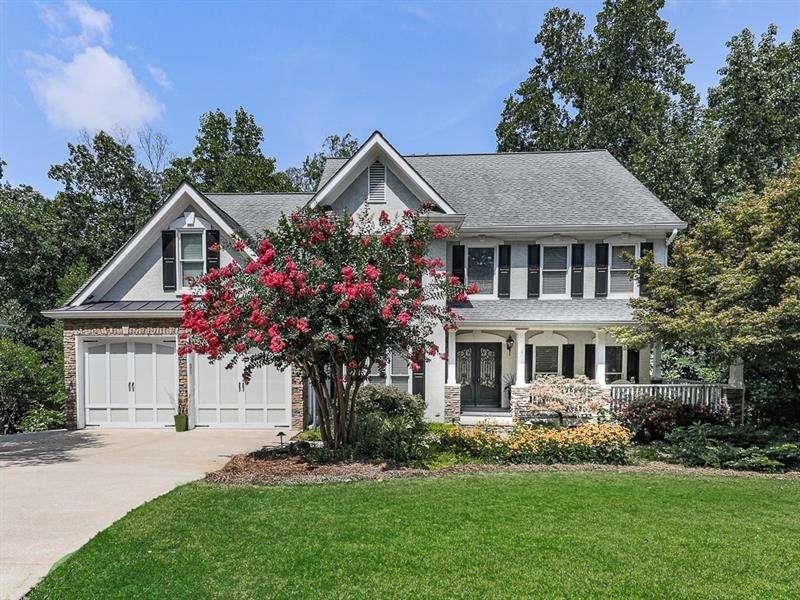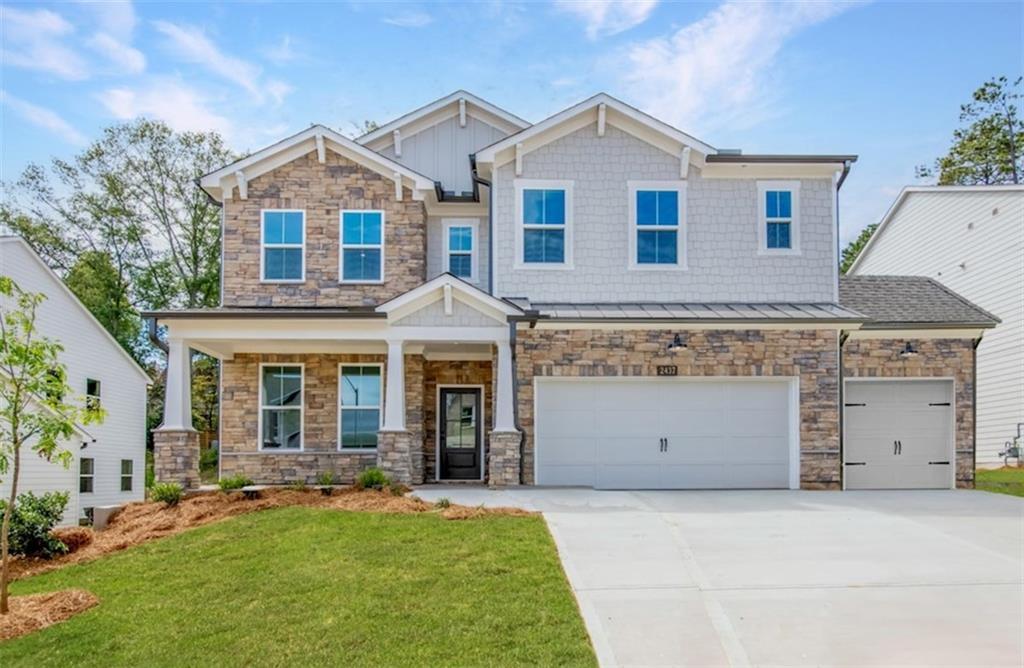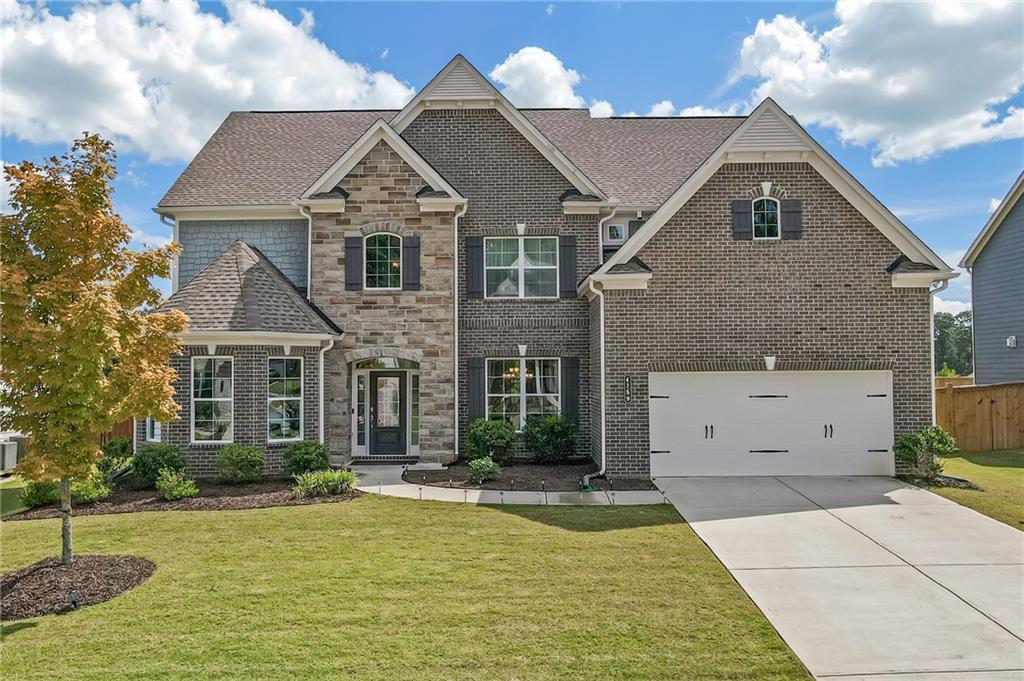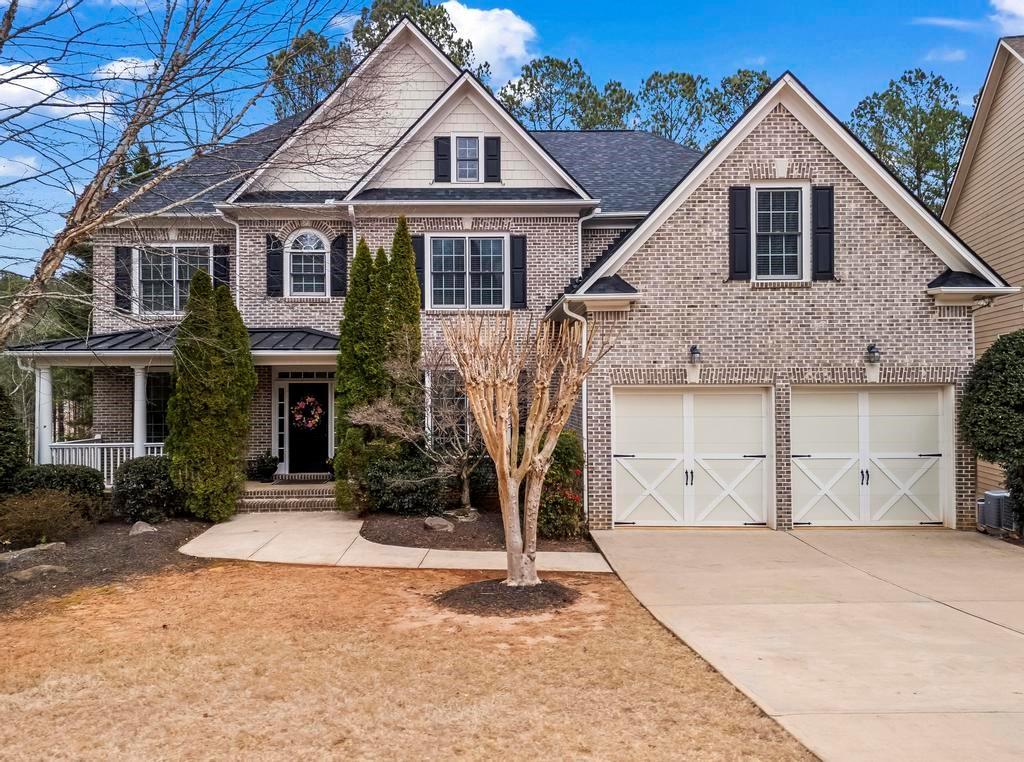Discover the charm of this exceptional home in the prestigious Benbrooke section of Brookstone 1! Featuring numerous upgrades throughout, this residence boasts updated baseboards and moldings, a breathtaking entry chandelier, and a stunning 2-story stacked stone fireplace in the living room. Every fixture inside has been modernized, with new carpet and paint upstairs, a new roof installed in July, and a new water heater added in June.
Upon entering, you’ll be greeted by a grand 2-story foyer leading to a formal living room on the left and a spacious dining room perfect for hosting gatherings of up to 12 guests. Beautiful wood floors flow seamlessly through the open-concept living area, accentuated by an impressive 24-foot stacked stone fireplace and a full wall of windows offering serene wooded views.
The screened-in porch adjacent to the living room provides an ideal space to enjoy the outdoors bug-free. The updated, trendy kitchen features granite countertops, a spacious island with storage, a board and batten backsplash, “griege” cabinets, and black stainless steel appliances, including a double oven. The bright breakfast room is bathed in natural light and offers easy access to the back deck, perfect for al fresco dining.
On the first level, you’ll also find a laundry room with a unique barn door and a convenient half bath. Upstairs, retreat to the luxurious primary suite, which includes a double tray ceiling, a cozy sitting area, and an en-suite bath with dual vanities with vessel sinks, a soaking tub, and a large fully-tiled glassed-in shower. Don’t miss the oversized walk-in closet!
Three spacious secondary bedrooms—two with en-suite bath access—ensure ample room for everyone. Need more space? The versatile terrace level offers endless possibilities, including a media room, guest/MIL suite, craft room, man cave, playroom, or home office.
Outside, a large deck awaits with plenty of room for grilling and seating, surrounded by lush green space and mature trees. Located in the award-winning Harrison High School district and with convenient access to amenities, this home is a must-see!
Upon entering, you’ll be greeted by a grand 2-story foyer leading to a formal living room on the left and a spacious dining room perfect for hosting gatherings of up to 12 guests. Beautiful wood floors flow seamlessly through the open-concept living area, accentuated by an impressive 24-foot stacked stone fireplace and a full wall of windows offering serene wooded views.
The screened-in porch adjacent to the living room provides an ideal space to enjoy the outdoors bug-free. The updated, trendy kitchen features granite countertops, a spacious island with storage, a board and batten backsplash, “griege” cabinets, and black stainless steel appliances, including a double oven. The bright breakfast room is bathed in natural light and offers easy access to the back deck, perfect for al fresco dining.
On the first level, you’ll also find a laundry room with a unique barn door and a convenient half bath. Upstairs, retreat to the luxurious primary suite, which includes a double tray ceiling, a cozy sitting area, and an en-suite bath with dual vanities with vessel sinks, a soaking tub, and a large fully-tiled glassed-in shower. Don’t miss the oversized walk-in closet!
Three spacious secondary bedrooms—two with en-suite bath access—ensure ample room for everyone. Need more space? The versatile terrace level offers endless possibilities, including a media room, guest/MIL suite, craft room, man cave, playroom, or home office.
Outside, a large deck awaits with plenty of room for grilling and seating, surrounded by lush green space and mature trees. Located in the award-winning Harrison High School district and with convenient access to amenities, this home is a must-see!
Listing Provided Courtesy of Redfin Corporation
Property Details
Price:
$594,000
MLS #:
7513785
Status:
Active
Beds:
4
Baths:
4
Address:
1354 Benbrooke Lane NW
Type:
Single Family
Subtype:
Single Family Residence
Subdivision:
Brookstone I
City:
Acworth
Listed Date:
Jan 31, 2025
State:
GA
Finished Sq Ft:
3,217
Total Sq Ft:
3,217
ZIP:
30101
Year Built:
1996
See this Listing
Mortgage Calculator
Schools
Elementary School:
Ford
Middle School:
Durham
High School:
Harrison
Interior
Appliances
Dishwasher, Disposal, Double Oven, Dryer, E N E R G Y S T A R Qualified Appliances, Gas Cooktop, Gas Oven, Gas Water Heater, Range Hood, Self Cleaning Oven, Washer
Bathrooms
3 Full Bathrooms, 1 Half Bathroom
Cooling
Central Air, Multi Units
Fireplaces Total
1
Flooring
Carpet, Hardwood, Stone
Heating
Forced Air, Natural Gas
Laundry Features
Main Level, Sink
Exterior
Architectural Style
Traditional
Community Features
Clubhouse, Country Club, Golf, Homeowners Assoc, Near Schools, Near Shopping, Near Trails/ Greenway, Pickleball, Playground, Pool, Swim Team, Tennis Court(s)
Construction Materials
Cement Siding, Stone, Stucco
Exterior Features
Garden, Private Entrance, Private Yard, Rain Gutters
Other Structures
None
Parking Features
Driveway, Garage, Garage Door Opener, Garage Faces Front
Parking Spots
4
Roof
Composition
Security Features
Secured Garage/ Parking, Security Lights, Smoke Detector(s)
Financial
HOA Fee
$370
HOA Frequency
Annually
HOA Includes
Reserve Fund
Tax Year
2024
Taxes
$6,100
Map
Community
- Address1354 Benbrooke Lane NW Acworth GA
- SubdivisionBrookstone I
- CityAcworth
- CountyCobb – GA
- Zip Code30101
Similar Listings Nearby
- 4902 Glencree Court SW
Powder Springs, GA$770,700
4.30 miles away
- 723 Crest Line Trail W
Powder Springs, GA$767,132
3.52 miles away
- 5669 Hollowbrooke Lane NW
Acworth, GA$765,000
1.76 miles away
- 1012 Jubilee Way
Powder Springs, GA$764,900
4.75 miles away
- 727 Crossroad Court
Powder Springs, GA$761,365
3.83 miles away
- 4259 Hansford Loop
Marietta, GA$759,000
4.24 miles away
- 1903 Brackendale Road NW
Kennesaw, GA$750,000
3.05 miles away
- 151 Creek Bank Drive
Acworth, GA$750,000
4.97 miles away
- 4125 Crowder Drive NW
Kennesaw, GA$749,900
4.34 miles away
- 715 Crossroad Court
Powder Springs, GA$749,250
3.86 miles away

1354 Benbrooke Lane NW
Acworth, GA
LIGHTBOX-IMAGES







































































































