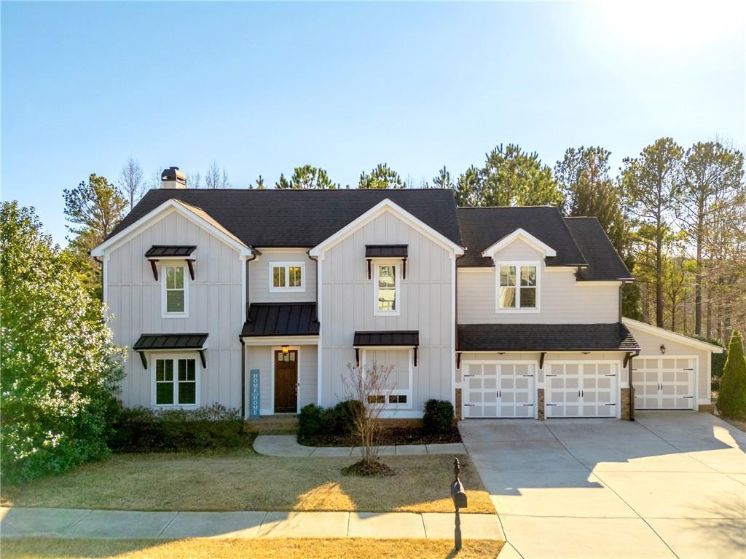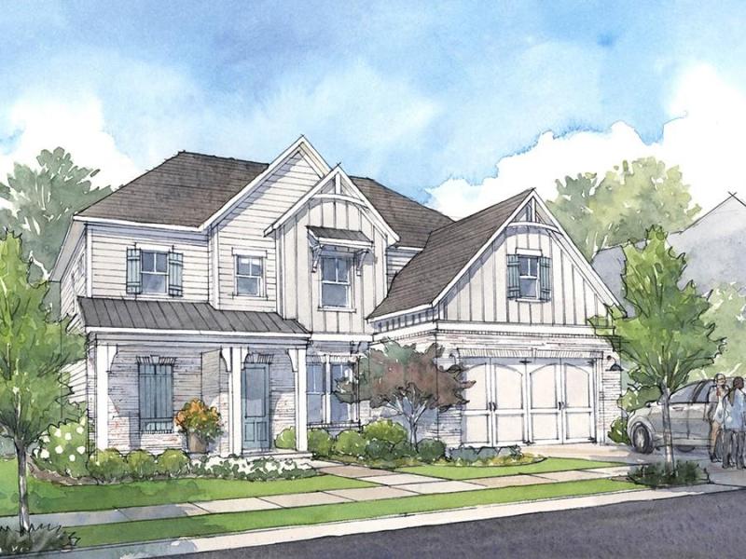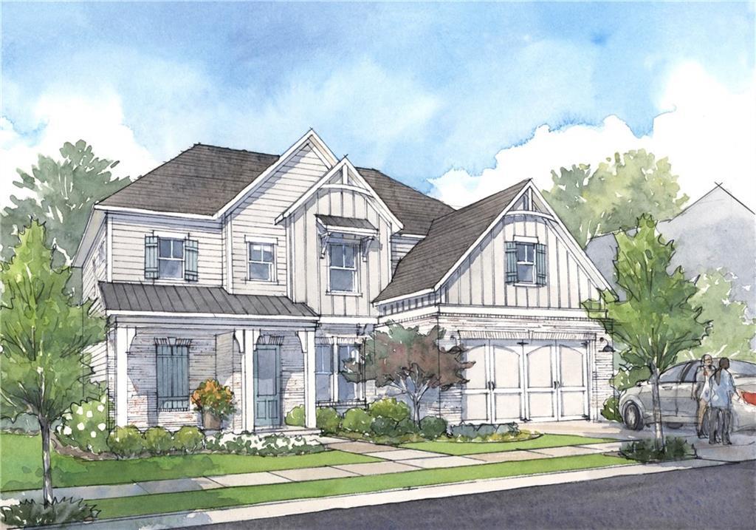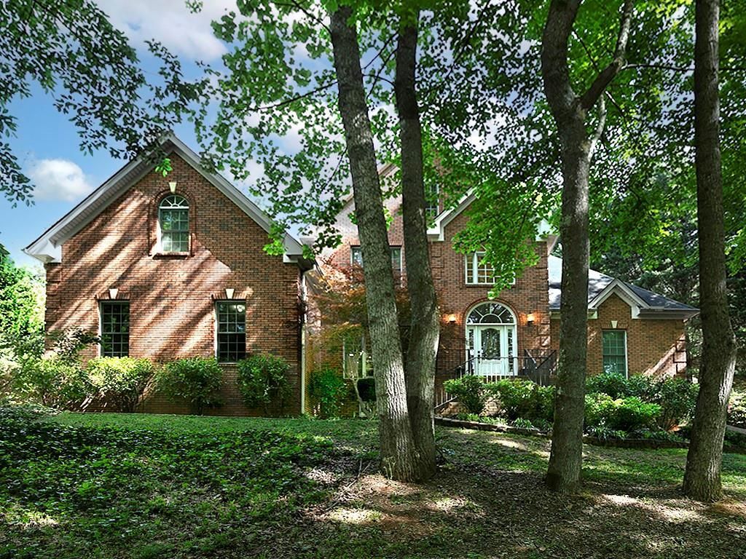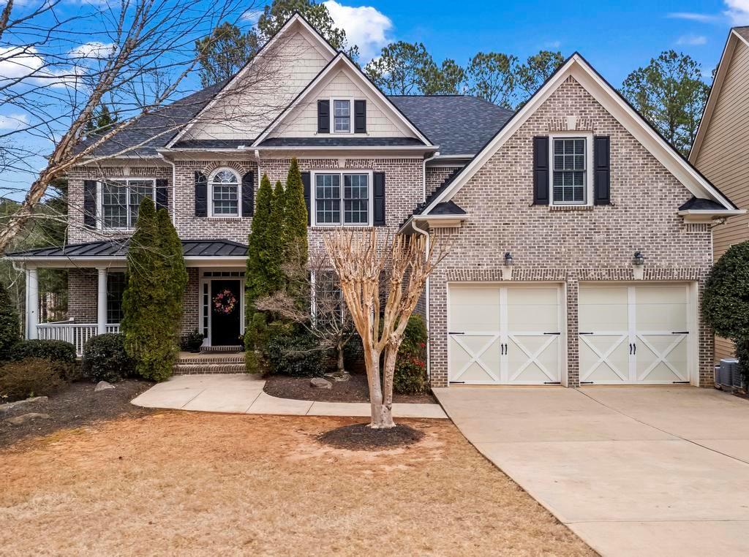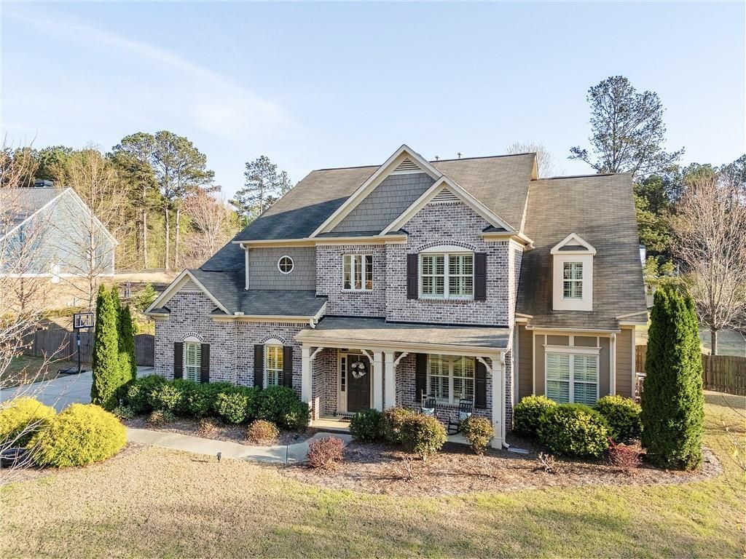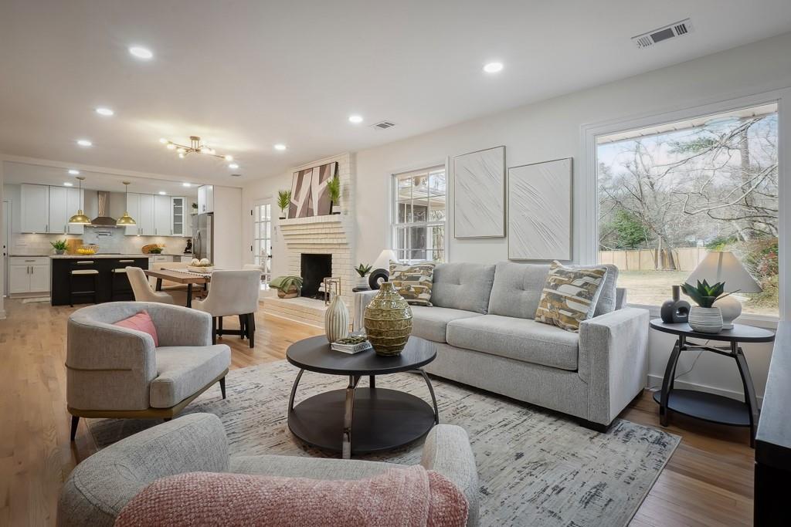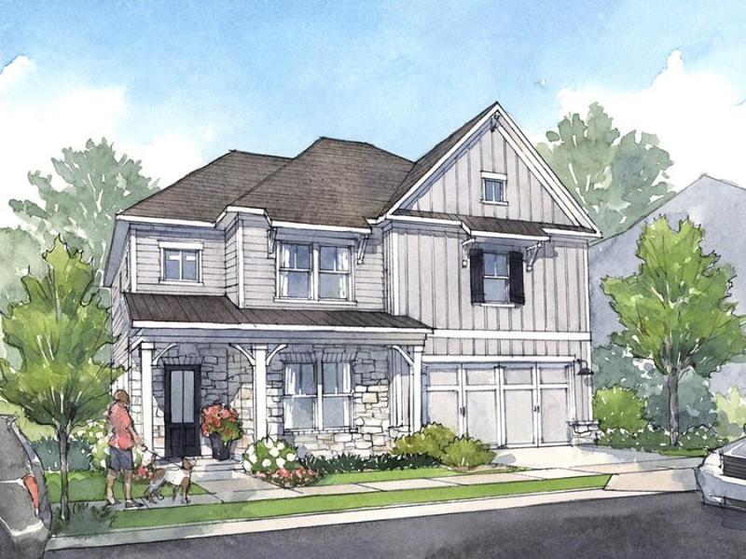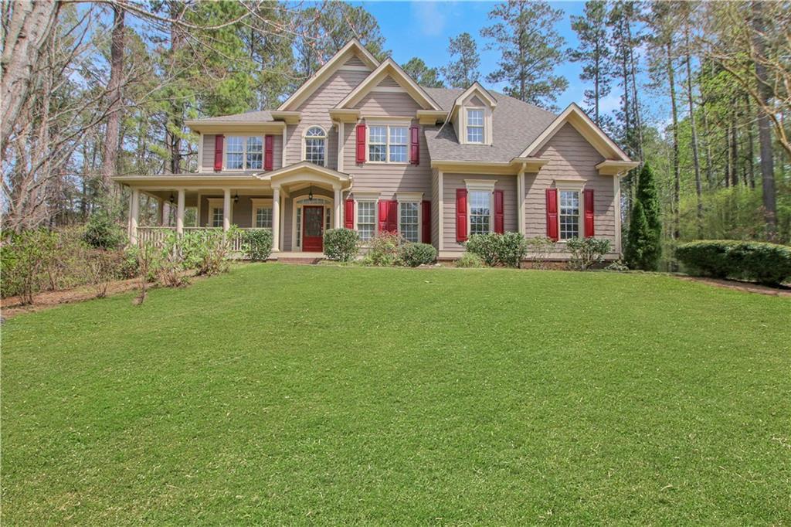Nestled in the desirable Brookstone II community, this stunning 5 bedroom, 2.5 bathroom home has been meticulously maintained and boasts extensive upgrades inside and out. Step into a beautifully renovated interior featuring a custom white kitchen with quartz countertops and a built-in wine fridge. All bathrooms have been updated for modern comfort. The luxurious primary suite offers an oversized walk-in shower, a soaking tub, new towel warmer, and a charming overhead chandelier creating a spa-like retreat.
Recent updates include a newer roof with a transferable warranty, newer gutters, and insulated double-pane windows with a lifetime warranty. The home also features newer exterior doors in both the family room and basement, as well as freshly painted primary suite walls for a bright and inviting atmosphere. You will love the beautiful hardwoods on the main floor and the new LVP flooring throughout the upper level.
The finished daylight basement provides additional space ideal for a game room or entertainment area. Outside, the fenced backyard is perfect for outdoor living, complete with stamped concrete, a freshly painted oversized deck, a fire pit patio, and a patio beneath the deck—ideal for relaxing or entertaining. A two-car garage with an additional 6’x10’ storage space ensures ample room for tools, bikes, and more.
Located just minutes from shopping, parks, entertainment, and Lake Allatoona, this home is also within the highly sought-after Ford Elementary, Durham Middle, and Harrison High School districts. Residents enjoy access to top-tier swim and tennis amenities, with the option to join the prestigious Brookstone Golf & Country Club for additional recreation.
This home is a must-see—with its impressive upgrades and prime location, it won’t be on the market for long!
Recent updates include a newer roof with a transferable warranty, newer gutters, and insulated double-pane windows with a lifetime warranty. The home also features newer exterior doors in both the family room and basement, as well as freshly painted primary suite walls for a bright and inviting atmosphere. You will love the beautiful hardwoods on the main floor and the new LVP flooring throughout the upper level.
The finished daylight basement provides additional space ideal for a game room or entertainment area. Outside, the fenced backyard is perfect for outdoor living, complete with stamped concrete, a freshly painted oversized deck, a fire pit patio, and a patio beneath the deck—ideal for relaxing or entertaining. A two-car garage with an additional 6’x10’ storage space ensures ample room for tools, bikes, and more.
Located just minutes from shopping, parks, entertainment, and Lake Allatoona, this home is also within the highly sought-after Ford Elementary, Durham Middle, and Harrison High School districts. Residents enjoy access to top-tier swim and tennis amenities, with the option to join the prestigious Brookstone Golf & Country Club for additional recreation.
This home is a must-see—with its impressive upgrades and prime location, it won’t be on the market for long!
Listing Provided Courtesy of Keller Williams Rlty, First Atlanta
Property Details
Price:
$575,000
MLS #:
7542153
Status:
Active Under Contract
Beds:
5
Baths:
3
Address:
922 Grandview Way NW
Type:
Single Family
Subtype:
Single Family Residence
Subdivision:
Brookstone II
City:
Acworth
Listed Date:
Mar 19, 2025
State:
GA
Finished Sq Ft:
3,218
Total Sq Ft:
3,218
ZIP:
30101
Year Built:
1992
See this Listing
Mortgage Calculator
Schools
Elementary School:
Ford
Middle School:
Durham
High School:
Harrison
Interior
Appliances
Dishwasher, Electric Oven, Gas Range, Gas Water Heater, Microwave
Bathrooms
2 Full Bathrooms, 1 Half Bathroom
Cooling
Central Air
Fireplaces Total
1
Flooring
Ceramic Tile, Hardwood, Luxury Vinyl
Heating
Central
Laundry Features
Laundry Room, Upper Level
Exterior
Architectural Style
Traditional
Community Features
Clubhouse, Playground, Pool, Sidewalks, Street Lights, Tennis Court(s)
Construction Materials
Brick Front, Frame, Hardi Plank Type
Exterior Features
Rain Gutters, Rear Stairs
Other Structures
None
Parking Features
Attached, Driveway, Garage, Garage Door Opener, Level Driveway
Parking Spots
4
Roof
Composition
Security Features
Smoke Detector(s)
Financial
HOA Fee
$700
HOA Frequency
Annually
HOA Includes
Maintenance Grounds, Swim, Tennis
Initiation Fee
$750
Tax Year
2024
Taxes
$1,042
Map
Community
- Address922 Grandview Way NW Acworth GA
- SubdivisionBrookstone II
- CityAcworth
- CountyCobb – GA
- Zip Code30101
Similar Listings Nearby
- 2290 DRAGONFLY Court NW
Acworth, GA$745,000
2.37 miles away
- 71 Rose Hall Lane
Dallas, GA$739,999
4.37 miles away
- 727 Crest Line Trail W
Powder Springs, GA$738,303
2.83 miles away
- 679 Crest Line Trail
Powder Springs, GA$736,305
2.65 miles away
- 5900 Fords Road NW
Acworth, GA$735,000
0.47 miles away
- 1903 Brackendale Road NW
Kennesaw, GA$735,000
2.87 miles away
- 4535 Meadow Green Lane
Acworth, GA$732,000
3.37 miles away
- 3226 Custer Lake Drive NW
Marietta, GA$729,890
4.57 miles away
- 731 Crest Line Trail W
Powder Springs, GA$729,360
2.83 miles away
- 2320 Starr Lake Drive NW
Acworth, GA$728,000
2.39 miles away

922 Grandview Way NW
Acworth, GA
LIGHTBOX-IMAGES






















































































