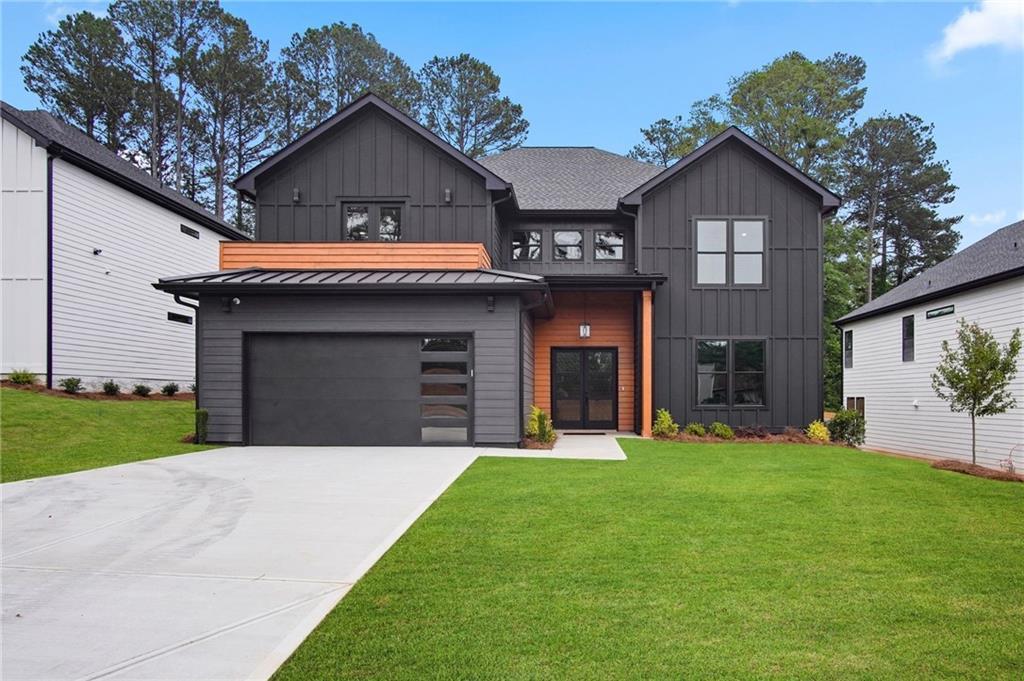Welcome to your forever home in the prestigious Brookstone community, perfectly situated in the sought-after Harrison High School district! This exceptional 5-bedroom, 3.5-bathroom residence spans 4,448 sqft of elegantly crafted living space, making it ideal for multigenerational living.
Step into the heart of the home, where an updated kitchen boasts granite countertops and stainless steel appliances, effortlessly flowing into a spacious deck—perfect for hosting gatherings or enjoying quiet moments outdoors.
Speaking of outdoor space, the newly enhanced premium area is a showstopper, offering a sanctuary for relaxation or entertaining. Inside, the home exudes warmth and style with gleaming hardwood floors, modern light fixtures, and ceiling fans throughout. The cozy coffee nook with custom-built cabinets adds a touch of charm to your morning routine, while the living room’s elegant built-ins offer both storage and sophistication.
The oversized primary bedroom is a retreat in itself, featuring expansive double closets and a master bath that’s bathed in natural light from a charming skylight. The full daylight basement offers endless possibilities, whether you need a home office, media room, studio, playroom, or additional living space.
With two brand-new AC units (just 2 years old) ensuring your comfort year-round, spacious bedrooms, and abundant storage, this home is as functional as it is beautiful. Located just minutes from top-rated restaurants, shopping, and the exclusive Brookstone Country Club, this is a rare opportunity to own a home that truly has it all!
Step into the heart of the home, where an updated kitchen boasts granite countertops and stainless steel appliances, effortlessly flowing into a spacious deck—perfect for hosting gatherings or enjoying quiet moments outdoors.
Speaking of outdoor space, the newly enhanced premium area is a showstopper, offering a sanctuary for relaxation or entertaining. Inside, the home exudes warmth and style with gleaming hardwood floors, modern light fixtures, and ceiling fans throughout. The cozy coffee nook with custom-built cabinets adds a touch of charm to your morning routine, while the living room’s elegant built-ins offer both storage and sophistication.
The oversized primary bedroom is a retreat in itself, featuring expansive double closets and a master bath that’s bathed in natural light from a charming skylight. The full daylight basement offers endless possibilities, whether you need a home office, media room, studio, playroom, or additional living space.
With two brand-new AC units (just 2 years old) ensuring your comfort year-round, spacious bedrooms, and abundant storage, this home is as functional as it is beautiful. Located just minutes from top-rated restaurants, shopping, and the exclusive Brookstone Country Club, this is a rare opportunity to own a home that truly has it all!
Listing Provided Courtesy of Atlanta Communities Real Estate Brokerage
Property Details
Price:
$610,000
MLS #:
7444400
Status:
Active Under Contract
Beds:
5
Baths:
4
Address:
1340 Benbrooke Lane NW
Type:
Single Family
Subtype:
Single Family Residence
Subdivision:
Brookstone
City:
Acworth
Listed Date:
Aug 24, 2024
State:
GA
Finished Sq Ft:
4,448
Total Sq Ft:
4,448
ZIP:
30101
Year Built:
1998
See this Listing
Mortgage Calculator
Schools
Elementary School:
Ford
Middle School:
Durham
High School:
Harrison
Interior
Appliances
Dishwasher, Disposal, Dryer, Electric Cooktop, Electric Oven
Bathrooms
3 Full Bathrooms, 1 Half Bathroom
Cooling
Ceiling Fan(s)
Fireplaces Total
1
Flooring
Carpet, Hardwood
Heating
Central
Laundry Features
Laundry Room, Main Level
Exterior
Architectural Style
Traditional
Community Features
None
Construction Materials
Brick, Wood Siding
Exterior Features
Private Yard
Other Structures
None
Parking Features
Garage, Garage Faces Front, Kitchen Level
Roof
Shingle
Financial
HOA Fee
$760
HOA Frequency
Semi-Annually
HOA Includes
Maintenance Grounds
Tax Year
2023
Taxes
$5,000
Map
Community
- Address1340 Benbrooke Lane NW Acworth GA
- SubdivisionBrookstone
- CityAcworth
- CountyCobb – GA
- Zip Code30101
Similar Listings Nearby
- 2340 Starr Lake Drive NW
Acworth, GA$785,000
2.13 miles away
- 345 Oakwind Point
Acworth, GA$785,000
4.62 miles away
- 921 Thousand Oaks Bend NW
Kennesaw, GA$785,000
1.78 miles away
- 43 Old Mountain Road
Powder Springs, GA$780,000
2.91 miles away
- 4826 Scarlet Oak Walk
Powder Springs, GA$769,000
4.38 miles away
- 4508 Registry Place NW
Kennesaw, GA$767,550
2.53 miles away
- 4259 Hansford Loop
Marietta, GA$765,000
4.19 miles away
- 3216 Regalview Terrace
Acworth, GA$759,900
4.21 miles away
- 2576 E PAULDING Drive
Dallas, GA$750,000
3.54 miles away
- 1191 Hillside Green Way
Powder Springs, GA$750,000
4.56 miles away

1340 Benbrooke Lane NW
Acworth, GA
LIGHTBOX-IMAGES






























































































































































































































































































































































































































































































































































