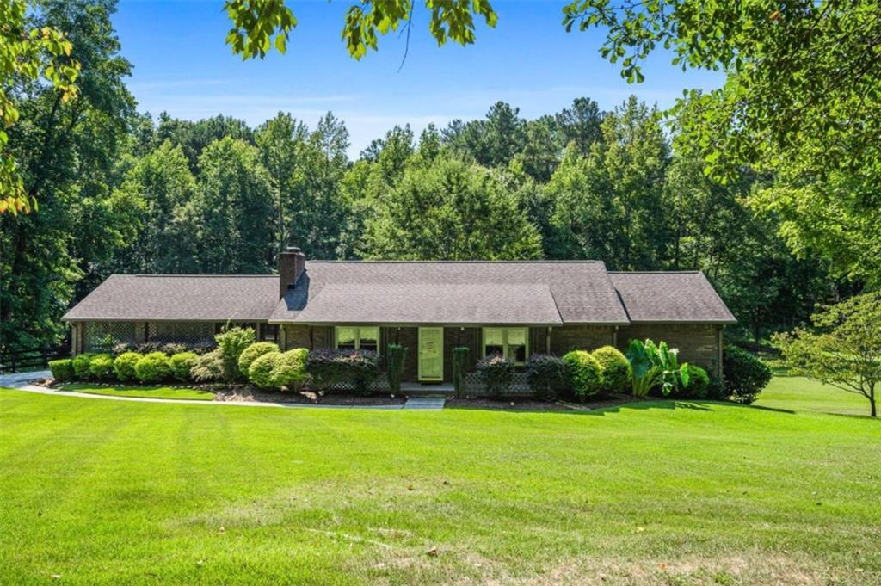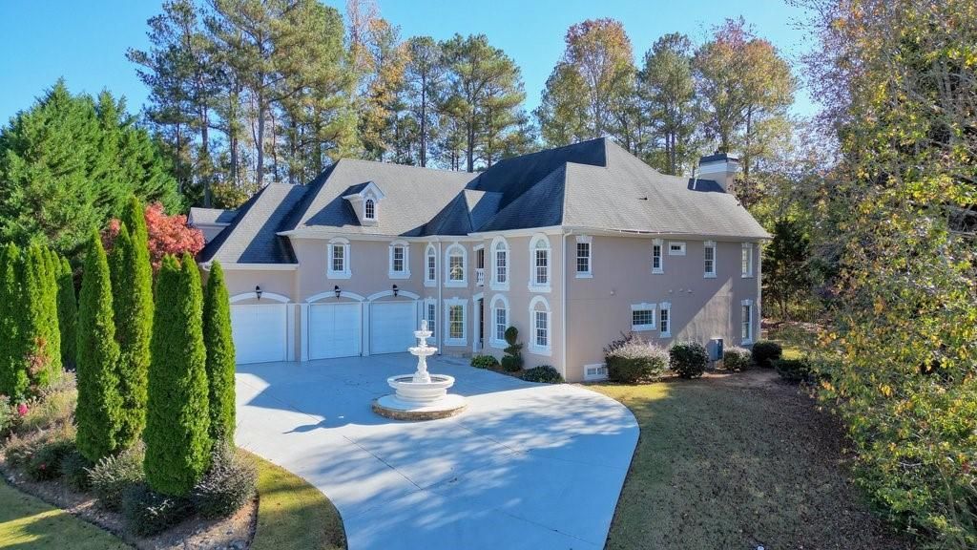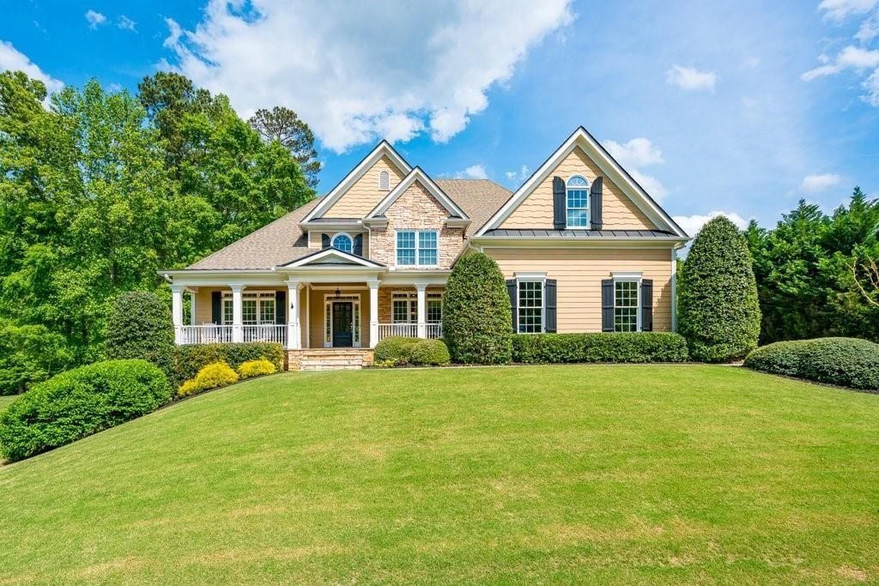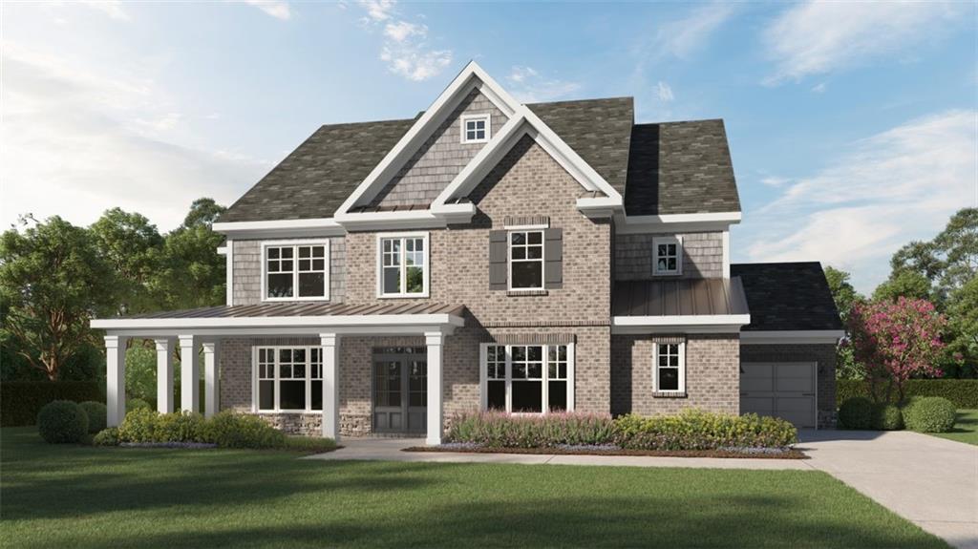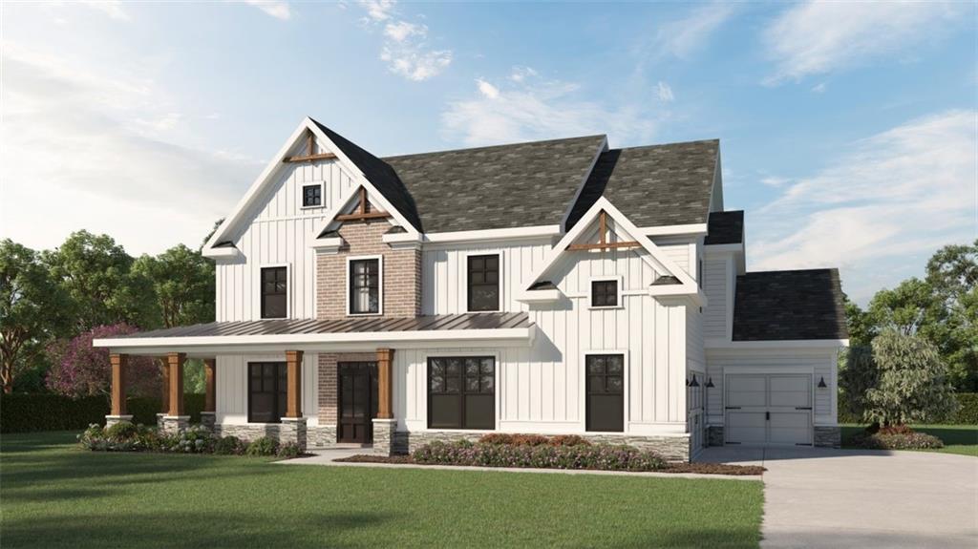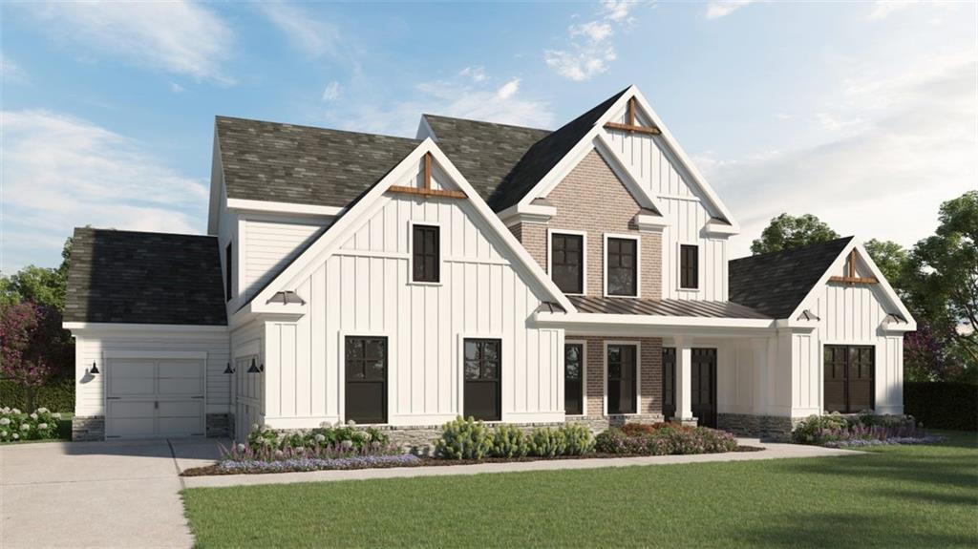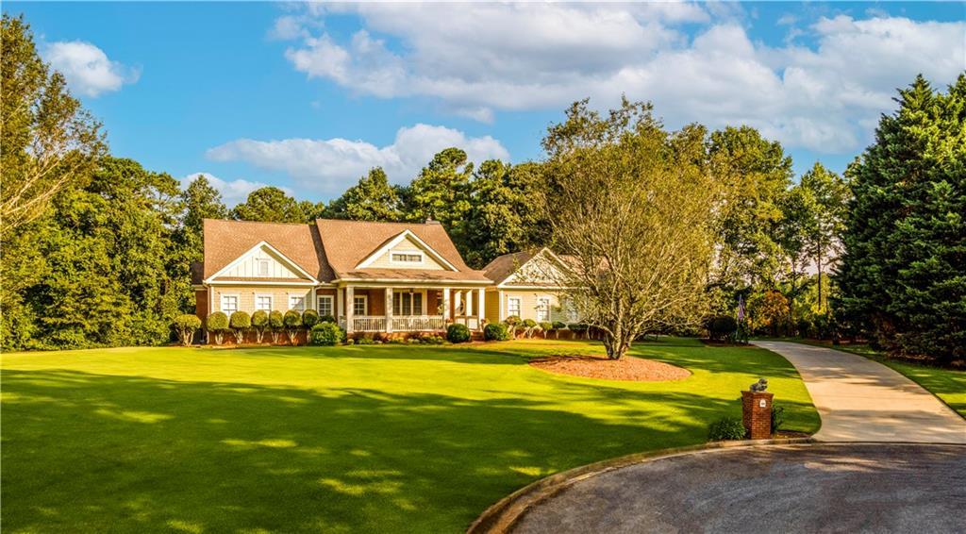Executive Home in highly sought after Brookstone Country Club with stunning views of the lake! This home is 3 sides brick with concrete siding in the rear. This home features an in-ground heated pool with an outdoor stone fireplace, a professionally landscaped yard, a dock, and an updated deck with under deck drainage system. The pool deck was resurfaced in 2023. This home also features hardwood floors in the majority of rooms on the main level and bamboo floors in the majority of the rooms on the upper level. Main floor features a kitchen with new granite countertops and tile backsplash, a breakfast room, a large great room, separate dining room, living room, bedroom and a full updated bath. All the appliances in the kitchen have been replaced in the last two years except for the cooktop. The upper level features four bedrooms and three full baths. The master bedroom has a large master bath that features a double vanity a separate shower and a jacuzzi tub. The second bedroom features an ensuite bathroom. The third and fourth bedrooms are serviced by a jack and jill bath. The basement boasts a full bathroom, a large room with a bar, a media room, a workout room, and a large game room with sauna. New Exterior Paint (2023), New 30 year roof installed June(2019), New HVAC system on main and upper level (2019), and New Carpet on the main and upper level (2025).
Listing Provided Courtesy of HomeSmart
Property Details
Price:
$879,900
MLS #:
7525211
Status:
Active
Beds:
5
Baths:
5
Address:
1688 Kenbrook Trace NW
Type:
Single Family
Subtype:
Single Family Residence
Subdivision:
Brookstone
City:
Acworth
Listed Date:
Feb 18, 2025
State:
GA
Finished Sq Ft:
5,356
Total Sq Ft:
5,356
ZIP:
30101
Year Built:
1999
See this Listing
Mortgage Calculator
Schools
Elementary School:
Ford
Middle School:
Durham
High School:
Harrison
Interior
Appliances
Dishwasher, Disposal, Electric Cooktop, Electric Oven, Microwave
Bathrooms
5 Full Bathrooms
Cooling
Central Air
Fireplaces Total
1
Flooring
Carpet, Ceramic Tile, Wood
Heating
Central
Laundry Features
Electric Dryer Hookup
Exterior
Architectural Style
Traditional
Community Features
Pool, Tennis Court(s)
Construction Materials
Brick Front, Cement Siding
Exterior Features
Rear Stairs
Other Structures
None
Parking Features
Garage, Garage Door Opener, Kitchen Level
Parking Spots
1
Roof
Composition
Financial
HOA Fee
$300
HOA Fee 2
$390
HOA Frequency
Annually
Initiation Fee
$390
Tax Year
2024
Taxes
$2,151
Map
Community
- Address1688 Kenbrook Trace NW Acworth GA
- SubdivisionBrookstone
- CityAcworth
- CountyCobb – GA
- Zip Code30101
Similar Listings Nearby
- 2861 Digna Court
Acworth, GA$1,100,000
2.65 miles away
- 725 Holland Road
Powder Springs, GA$1,100,000
2.22 miles away
- 208 Pindos Place SW
Powder Springs, GA$1,100,000
3.13 miles away
- 5955 Tibor Drive NW
Acworth, GA$1,100,000
1.28 miles away
- 3420 Aviary Lane
Acworth, GA$1,050,000
3.60 miles away
- 1118 Low Water Crossing NW
Acworth, GA$1,048,961
0.60 miles away
- 5885 Fords Road
Acworth, GA$1,042,660
0.54 miles away
- 5893 Fords Road
Acworth, GA$1,006,469
0.54 miles away
- 2937 Dansby Run
Acworth, GA$995,000
3.81 miles away
- 260 Koller Drive
Powder Springs, GA$995,000
2.74 miles away

1688 Kenbrook Trace NW
Acworth, GA
LIGHTBOX-IMAGES





































































































































































