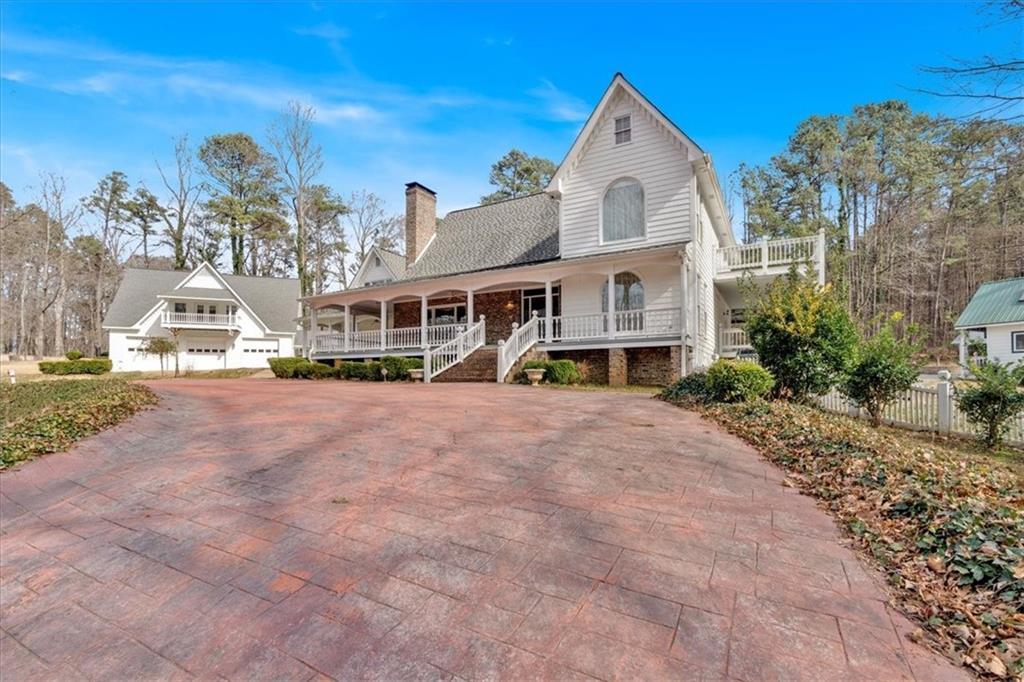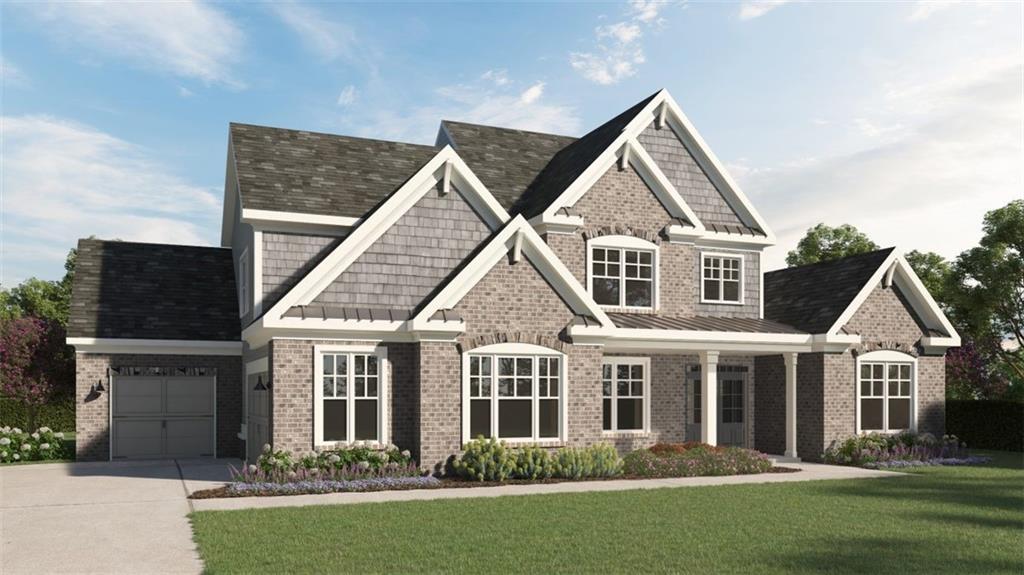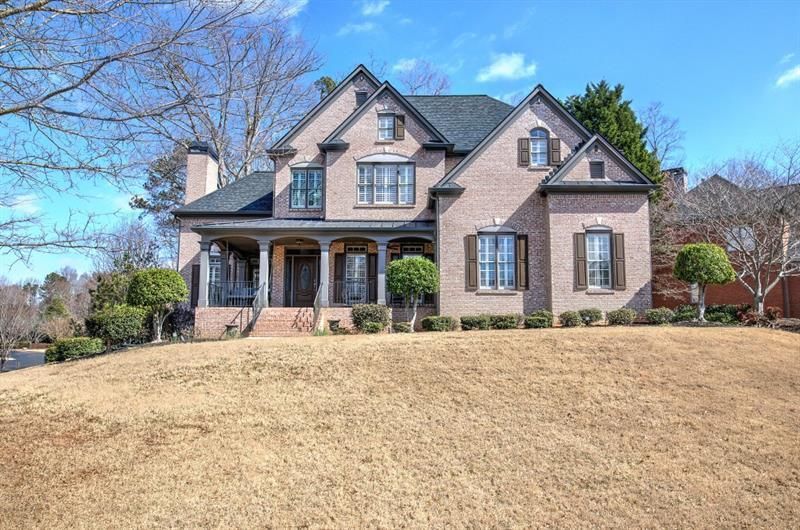Move-in ready with all the upgrades! 2025 New: front windows, a custom front door with sidelights and transom, fresh interior and exterior paint, and new carpet. 2024 New: HVAC system, furnace, and refrigerator. This 6-bedroom, 4-bath home in Brookstone country club community checks every box! Upgrades galore and exceptional indoor-outdoor living! The entire home has also been re-piped with PEX, adding long-term value and peace of mind. Inside, enjoy a spacious two-story family room with a cozy fireplace and back staircase, an updated eat-in kitchen with custom white cabinetry, granite countertops, and stainless steel appliances, and a generous dining room that flows seamlessly to the screened-in porch—where all patio furniture and the TV stay with the home. The main level features two flexible spaces currently used as offices: one is a full bedroom with a connected full bath, ideal for guests or multi-generational living, while the other can easily function as a formal living room, study, or playroom. This home is ideal for remote workers, with CAT6 Ethernet wiring and strategically placed access points throughout, ensuring ultra-fast and reliable internet connectivity in every room. Perfect for video calls, streaming, and high-speed data needs. Upstairs, the oversized primary suite offers a spa-inspired bath, while three additional bedrooms include a Jack and Jill configuration. Step outside to enjoy the screened-in porch complete with fireplace and TV, plus a deck and patio featuring a pergola, dining space, and second TV— perfect for year-round entertaining. The finished terrace level adds even more versatility with a sixth bedroom, a full bath, a workshop, and ample storage. Located in the highly sought-after Harrison school district and prestigious Brookstone I, where optional memberships offer access to award-winning golf, tennis, swimming, fitness, dining, pickleball, and more—all just a short walk or golf cart ride from home. Be sure to request the full list of upgrades!
Listing Provided Courtesy of Atlanta Communities
Property Details
Price:
$720,000
MLS #:
7551029
Status:
Active
Beds:
6
Baths:
4
Address:
5729 BROOKSTONE Walk NW
Type:
Single Family
Subtype:
Single Family Residence
Subdivision:
Brookstone
City:
Acworth
Listed Date:
Apr 24, 2025
State:
GA
Finished Sq Ft:
4,417
Total Sq Ft:
4,417
ZIP:
30101
Year Built:
1996
See this Listing
Mortgage Calculator
Schools
Elementary School:
Ford
Middle School:
Durham
High School:
Harrison
Interior
Appliances
Dishwasher, Refrigerator
Bathrooms
4 Full Bathrooms
Cooling
Ceiling Fan(s), Central Air
Fireplaces Total
2
Flooring
Carpet, Ceramic Tile, Hardwood
Heating
Central
Laundry Features
In Hall, Upper Level
Exterior
Architectural Style
Traditional
Community Features
Country Club, Golf, Homeowners Assoc, Park, Playground, Pool, Sidewalks, Street Lights, Tennis Court(s)
Construction Materials
Brick 3 Sides, Cement Siding
Exterior Features
Private Yard, Rain Gutters
Other Structures
None
Parking Features
Garage, Garage Door Opener, Garage Faces Side
Parking Spots
2
Roof
Composition, Shingle
Security Features
Carbon Monoxide Detector(s), Smoke Detector(s)
Financial
HOA Fee
$390
HOA Frequency
Annually
HOA Includes
Maintenance Grounds
Tax Year
2024
Taxes
$7,772
Map
Community
- Address5729 BROOKSTONE Walk NW Acworth GA
- SubdivisionBrookstone
- CityAcworth
- CountyCobb – GA
- Zip Code30101
Similar Listings Nearby
- 4467 Sterling Pointe Drive NW
Kennesaw, GA$935,000
1.90 miles away
- 2861 Digna Court
Acworth, GA$925,000
2.79 miles away
- 1150 Sweet Mia Lane
Powder Springs, GA$899,900
4.79 miles away
- 440 SCOTT FARM Drive
Powder Springs, GA$899,900
1.74 miles away
- 300 Mill Creek Court
Acworth, GA$890,000
3.94 miles away
- 847 ROLLING HILL
Kennesaw, GA$889,900
0.91 miles away
- 1106 Low Water Crossing NW
Acworth, GA$875,809
0.58 miles away
- 388 Golf Crest Drive
Acworth, GA$875,000
4.65 miles away
- 940 Kinghorn Drive NW
Kennesaw, GA$875,000
3.63 miles away
- 3759 Maryhill Lane NW
Kennesaw, GA$875,000
3.66 miles away

5729 BROOKSTONE Walk NW
Acworth, GA
LIGHTBOX-IMAGES






































































































































































































































































































































































































































































































































































































































































