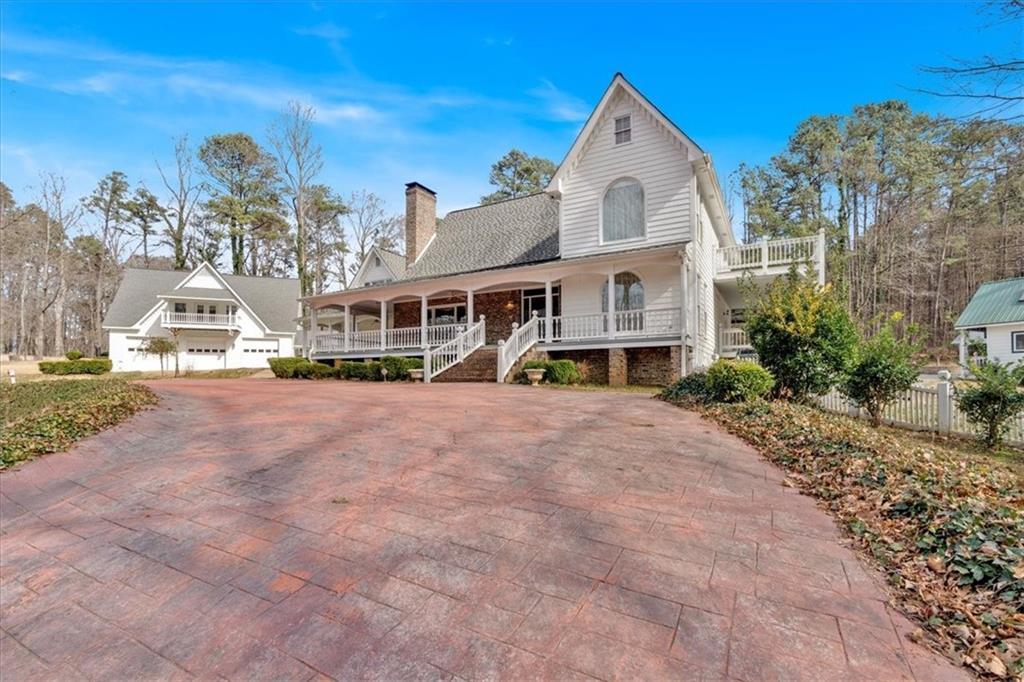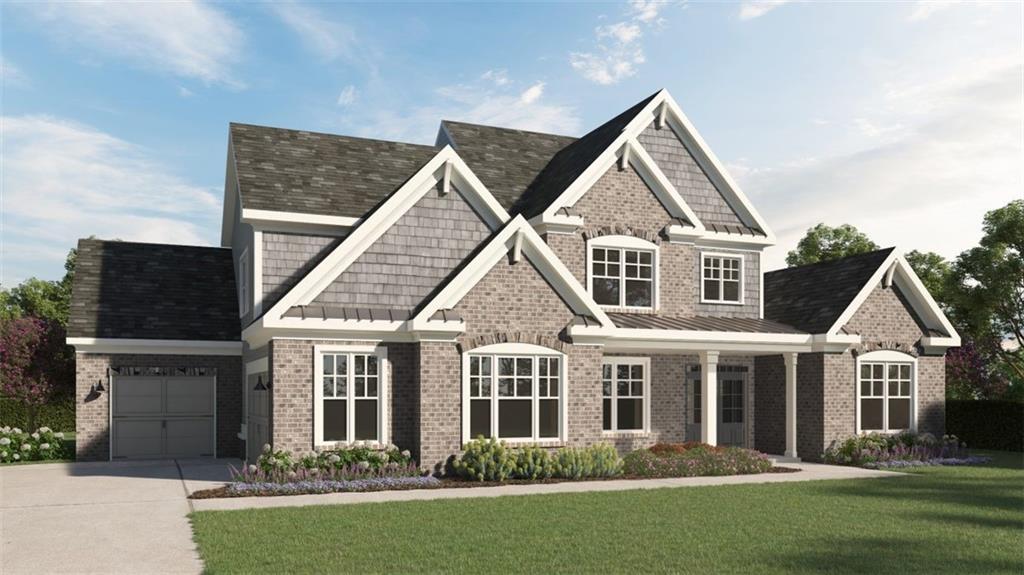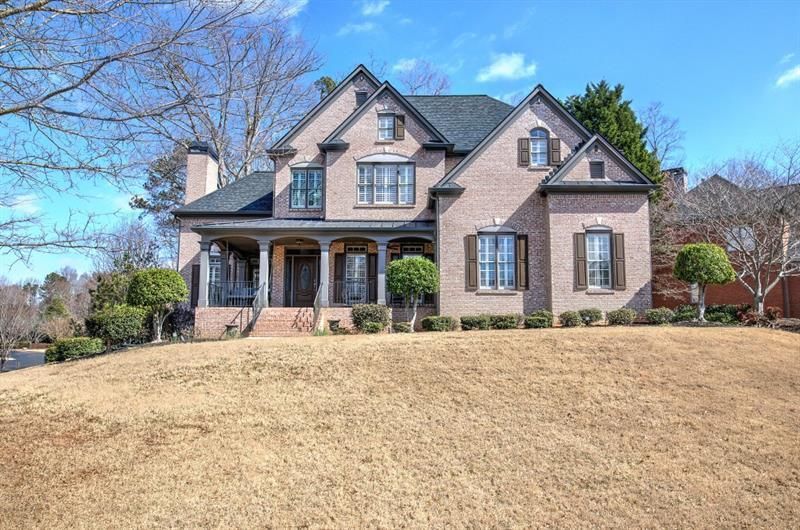Imagine turning onto a picturesque boulevard, greeted by the shimmering embrace of a serene lake. Manicured lawns, charming sidewalks, and softly glowing streetlights set the scene for a neighborhood that feels like a private retreat—where every arrival feels like a deep breath of fresh air.
Step inside this exceptional 6-bedroom, 3.5-bath lakefront home and let your worries melt away. Sunlight pours through expansive windows, illuminating open living spaces and framing breathtaking water views from nearly every angle. Whether you’re sipping your morning coffee on the deck, enjoying a sunset soak in the never-used deep jacuzzi tub, or unwinding on your private dock, the tranquil lake is always your backdrop.
The main level is designed for effortless entertaining and everyday comfort, while the fully finished basement—with its own kitchen, full bath, and two bedrooms—offers endless possibilities for multigenerational living, hosting guests, or even house hacking. Upstairs, four spacious bedrooms and two full baths await, including a luxurious owner’s suite adorned with unique copper and stone accents, dual vanities, and that unforgettable tub with a view.
Every detail is thoughtfully updated—newer HVAC, water heaters, and electrical systems ensure peace of mind. The basement boasts its own dedicated systems, providing comfort and efficiency for every corner of the home.
Beyond your doorstep, the community invites you to embrace an active lifestyle: fish in sparkling lakes, challenge friends on the tennis courts, cheer on the local swim team at the pool, or watch little ones play at the playground. Here, every day feels like a vacation, and your home is the gathering place everyone wants to return to.
Step inside this exceptional 6-bedroom, 3.5-bath lakefront home and let your worries melt away. Sunlight pours through expansive windows, illuminating open living spaces and framing breathtaking water views from nearly every angle. Whether you’re sipping your morning coffee on the deck, enjoying a sunset soak in the never-used deep jacuzzi tub, or unwinding on your private dock, the tranquil lake is always your backdrop.
The main level is designed for effortless entertaining and everyday comfort, while the fully finished basement—with its own kitchen, full bath, and two bedrooms—offers endless possibilities for multigenerational living, hosting guests, or even house hacking. Upstairs, four spacious bedrooms and two full baths await, including a luxurious owner’s suite adorned with unique copper and stone accents, dual vanities, and that unforgettable tub with a view.
Every detail is thoughtfully updated—newer HVAC, water heaters, and electrical systems ensure peace of mind. The basement boasts its own dedicated systems, providing comfort and efficiency for every corner of the home.
Beyond your doorstep, the community invites you to embrace an active lifestyle: fish in sparkling lakes, challenge friends on the tennis courts, cheer on the local swim team at the pool, or watch little ones play at the playground. Here, every day feels like a vacation, and your home is the gathering place everyone wants to return to.
Listing Provided Courtesy of Coldwell Banker Realty
Property Details
Price:
$704,000
MLS #:
7568187
Status:
Active
Beds:
6
Baths:
4
Address:
2436 Camden Lake View NW
Type:
Single Family
Subtype:
Single Family Residence
Subdivision:
Camden Pointe
City:
Acworth
Listed Date:
Apr 26, 2025
State:
GA
Finished Sq Ft:
4,522
Total Sq Ft:
4,522
ZIP:
30101
Year Built:
1998
Schools
Elementary School:
Pickett’s Mill
Middle School:
Durham
High School:
Allatoona
Interior
Appliances
Dishwasher, Disposal, Electric Range, Refrigerator, Microwave, Washer, Double Oven
Bathrooms
3 Full Bathrooms, 1 Half Bathroom
Cooling
Attic Fan, Central Air
Fireplaces Total
1
Flooring
Carpet, Hardwood
Heating
Natural Gas
Laundry Features
Laundry Room, Upper Level
Exterior
Architectural Style
Traditional
Community Features
Clubhouse, Pool, Sidewalks, Near Shopping, Near Trails/ Greenway, Playground, Street Lights, Tennis Court(s)
Construction Materials
Brick Front, Other
Exterior Features
Private Yard, Rear Stairs
Other Structures
Shed(s)
Parking Features
Attached, Driveway, Garage, Garage Door Opener, Kitchen Level, Level Driveway
Roof
Composition
Security Features
Smoke Detector(s)
Financial
HOA Fee
$647
HOA Frequency
Annually
HOA Includes
Swim, Tennis
Initiation Fee
$1,294
Tax Year
2024
Map
Community
- Address2436 Camden Lake View NW Acworth GA
- SubdivisionCamden Pointe
- CityAcworth
- CountyCobb – GA
- Zip Code30101
Similar Listings Nearby
- 440 SCOTT FARM Drive
Powder Springs, GA$899,900
3.10 miles away
- 300 Mill Creek Court
Acworth, GA$890,000
2.83 miles away
- 847 ROLLING HILL
Kennesaw, GA$889,900
2.41 miles away
- 1106 Low Water Crossing NW
Acworth, GA$875,809
2.02 miles away
- 388 Golf Crest Drive
Acworth, GA$875,000
3.64 miles away
- 940 Kinghorn Drive NW
Kennesaw, GA$875,000
3.97 miles away
- 3759 Maryhill Lane NW
Kennesaw, GA$875,000
4.05 miles away
- 3621 Sutters Pond Way
Kennesaw, GA$875,000
3.49 miles away
- 5513 Lavender Farms Road
Powder Springs, GA$875,000
3.31 miles away
- 5623 Meadowstone Walk
Kennesaw, GA$872,342
3.51 miles away

2436 Camden Lake View NW
Acworth, GA
LIGHTBOX-IMAGES


























































































































































































































































































































































































































































































































































































































































