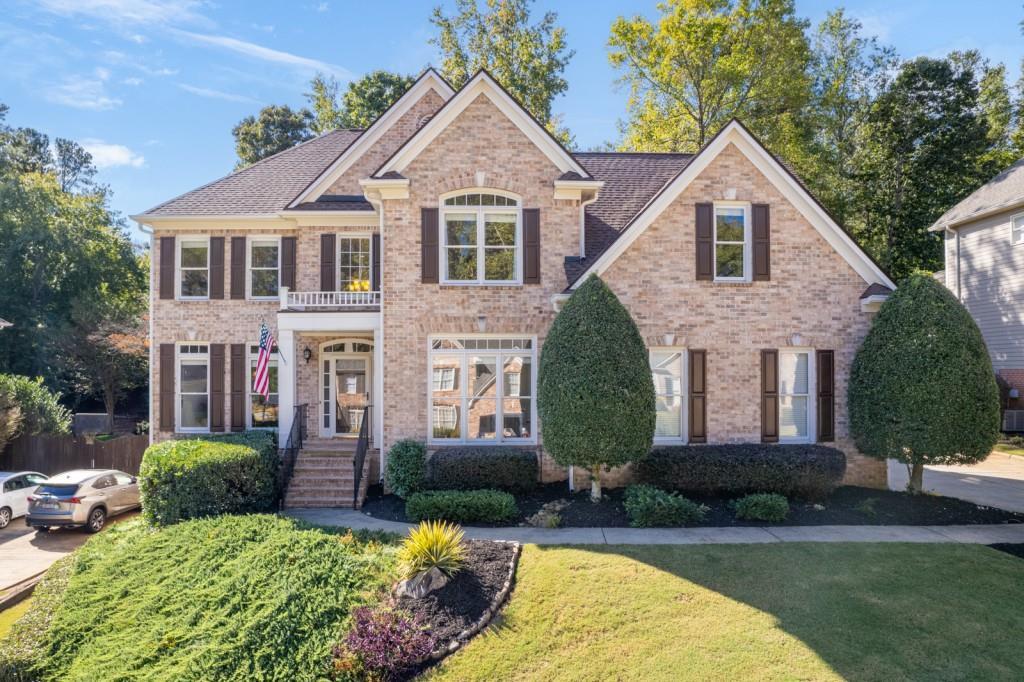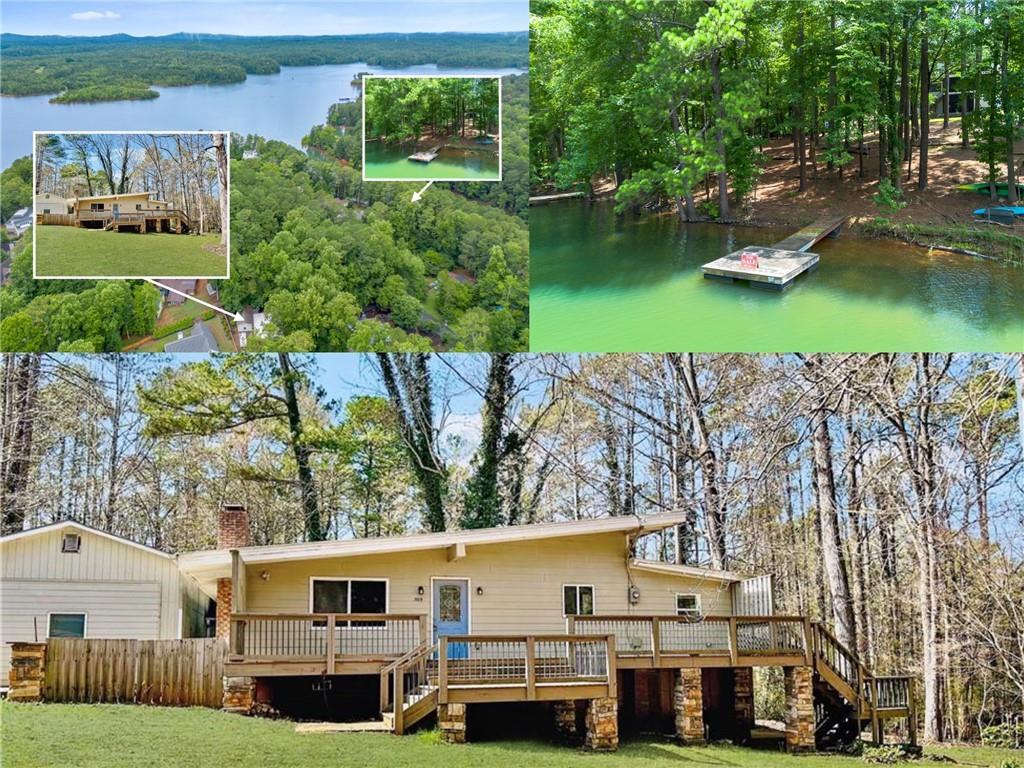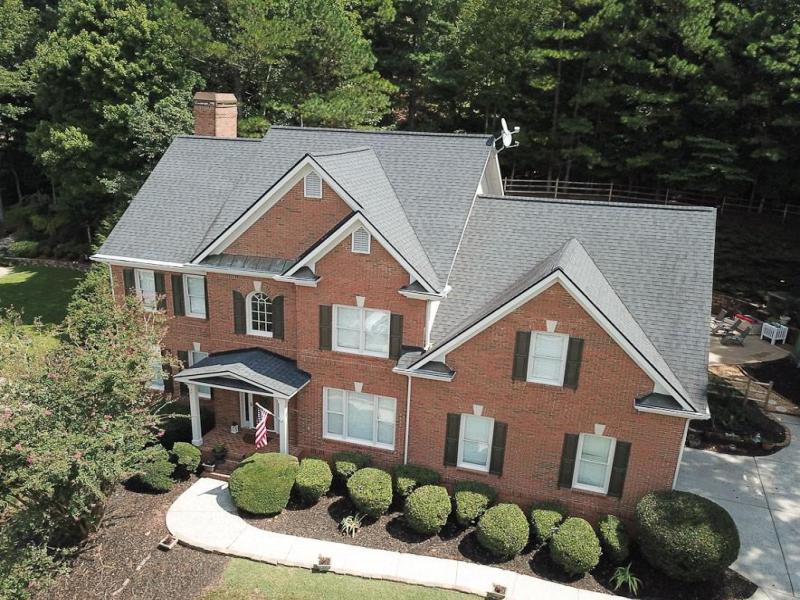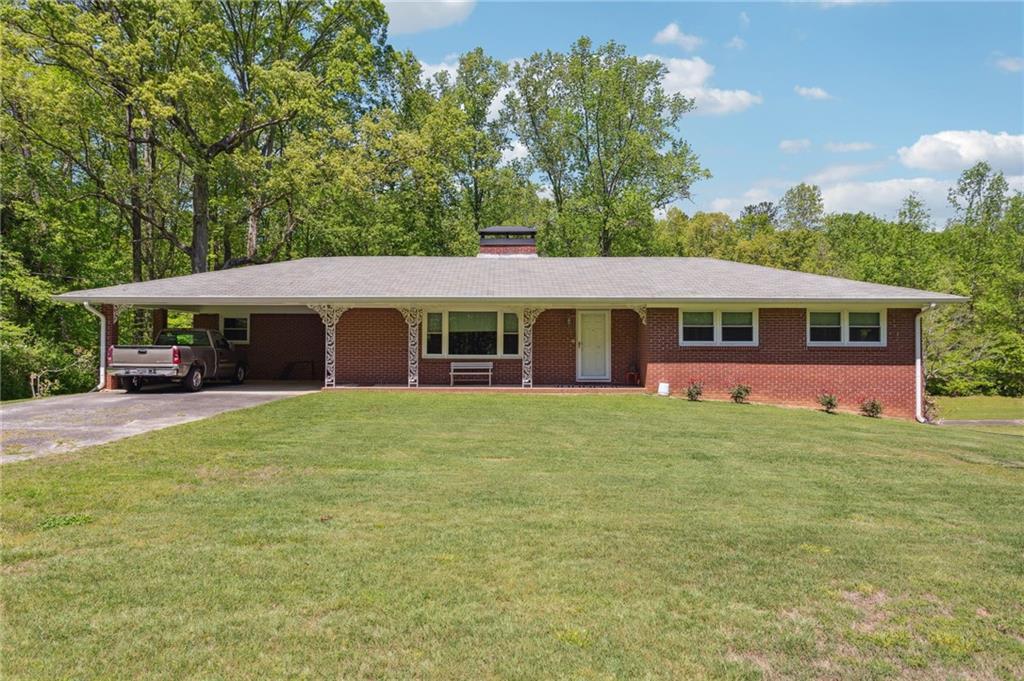PRICE IMPROVEMENT! With one of the largest floorplans in the neighborhood, this expansive 6 bedroom, 5 bath home with a finished terrace level (income opportunity!) offers so much space to live, work and play. A charming rocking chair front porch welcomes you. Step inside to be greeted by abundant natural light and a modern, open floor plan. The main level features hardwood floors, a white chef’s kitchen with Stainless Steel appliances, an oversized island and walk-in pantry, an office/flex space, a separate dining room and a highly desirable bedroom and full bath. French doors from the kitchen open directly onto the deck for dining al fresco or relaxing with coffee or cocktails. Perfect flow for easy entertaining! Imagine overlooking your fully fenced, level backyard with plenty of space for a play set, pool or yard games. You will love the tranquility – this home does not back to another home! The terrace level is designed for versatility and is ideal for entertaining or as a guest/in-law suite or an apartment with amazing income potential. It features a private, paved walkway from the driveway, a full kitchen, laundry room, living area, bedroom with a walk-in closet, full bath, and ample storage space—perfect for multigenerational living or income property to offset your mortgage. Upstairs you will find a primary suite with a separate sitting room and a serene primary bath with a separate shower and a soaking tub, dual vanities and an oversized walk-in closet. The upper level also hosts three generous secondary bedrooms (two with a shared Jack and Jill bath), a hall bath, and a Bonus/Flex room that would make an ideal playroom/TV room or workout space overlooking the private backyard.
Take advantage of the world-class amenities in the neighborhood including a 5,000 sf Clubhouse, a Jr. Olympic Pool with an 80-foot water-slide, kiddie pool and fountains, six tennis courts, a basketball court and a beach volleyball court. There are three playgrounds and a two+ acre park with community green space, along with two ponds and a large, protected wetlands area. There’s so much to love in this community! Outside Centennial Lakes, you will experience the perfect blend of suburban living and urban convenience as you enjoy easy access to great schools, Hwy 92, I-75, Red Mountain State Park, Lake Allatoona, Downtown Acworth, KSU and a plethora of shopping and dining choices within minutes.
WELCOME HOME to the beautiful community of Centennial Lakes!
Take advantage of the world-class amenities in the neighborhood including a 5,000 sf Clubhouse, a Jr. Olympic Pool with an 80-foot water-slide, kiddie pool and fountains, six tennis courts, a basketball court and a beach volleyball court. There are three playgrounds and a two+ acre park with community green space, along with two ponds and a large, protected wetlands area. There’s so much to love in this community! Outside Centennial Lakes, you will experience the perfect blend of suburban living and urban convenience as you enjoy easy access to great schools, Hwy 92, I-75, Red Mountain State Park, Lake Allatoona, Downtown Acworth, KSU and a plethora of shopping and dining choices within minutes.
WELCOME HOME to the beautiful community of Centennial Lakes!
Listing Provided Courtesy of Ansley Real Estate| Christie’s International Real Estate
Property Details
Price:
$635,000
MLS #:
7399927
Status:
Active
Beds:
6
Baths:
5
Address:
120 Reunion Place
Type:
Single Family
Subtype:
Single Family Residence
Subdivision:
Centennial Lakes
City:
Acworth
Listed Date:
Jun 13, 2024
State:
GA
Finished Sq Ft:
5,014
Total Sq Ft:
5,014
ZIP:
30102
Year Built:
2017
See this Listing
Mortgage Calculator
Schools
Elementary School:
Clark Creek
Middle School:
E.T. Booth
High School:
Etowah
Interior
Appliances
Dishwasher, Disposal, Dryer, Gas Range
Bathrooms
5 Full Bathrooms
Cooling
Central Air
Fireplaces Total
1
Flooring
Carpet, Ceramic Tile, Hardwood, Laminate
Heating
Central
Laundry Features
In Basement, Laundry Room, Main Level
Exterior
Architectural Style
Craftsman
Community Features
Clubhouse, Fishing, Homeowners Assoc, Near Schools, Near Shopping, Park, Playground, Pool, Sidewalks, Street Lights, Tennis Court(s)
Construction Materials
Cement Siding, Hardi Plank Type, Stone
Exterior Features
Private Yard, Rain Gutters
Other Structures
None
Parking Features
Driveway, Garage, Garage Door Opener, Garage Faces Front, Kitchen Level, Level Driveway
Roof
Composition
Financial
HOA Fee
$700
HOA Frequency
Annually
HOA Includes
Reserve Fund, Swim, Tennis
Initiation Fee
$215
Tax Year
2023
Taxes
$6,549
Map
Community
- Address120 Reunion Place Acworth GA
- SubdivisionCentennial Lakes
- CityAcworth
- CountyCherokee – GA
- Zip Code30102
Similar Listings Nearby
- 4619 Spring Street
Acworth, GA$825,000
2.61 miles away
- 713 Bronze Court
Acworth, GA$787,900
0.40 miles away
- 1431 Olde Forge Lane
Woodstock, GA$775,000
4.84 miles away
- 673 Briarleigh Way
Woodstock, GA$765,000
3.45 miles away
- 504 N LITTLE VICTORIA Road
Woodstock, GA$750,000
3.89 miles away
- 3007 High Vista Walk
Woodstock, GA$750,000
3.59 miles away
- 4978 THORNWOOD Cove NW
Acworth, GA$749,000
4.50 miles away
- 3969 Palisades Main NW
Kennesaw, GA$747,000
2.79 miles away
- 4671 Collins Avenue
Acworth, GA$735,000
3.56 miles away
- 2279 Highway 92
Acworth, GA$725,000
1.12 miles away

120 Reunion Place
Acworth, GA
LIGHTBOX-IMAGES




































































































































































































































































































































































































































































































































































































































































