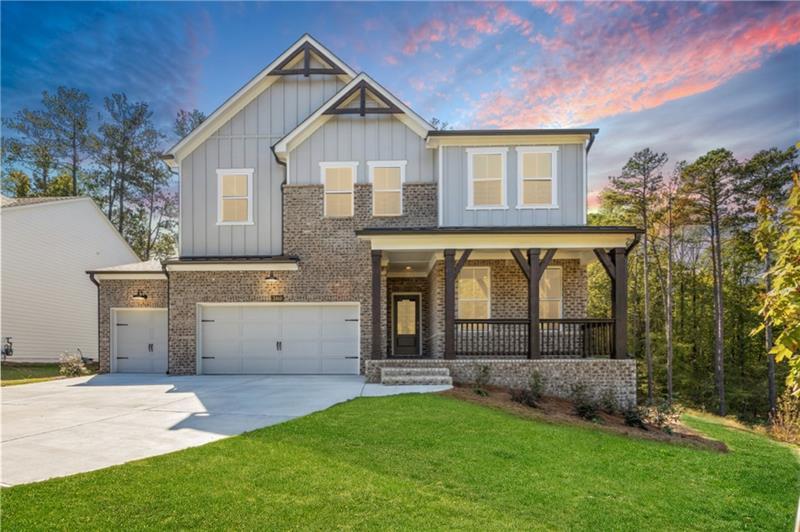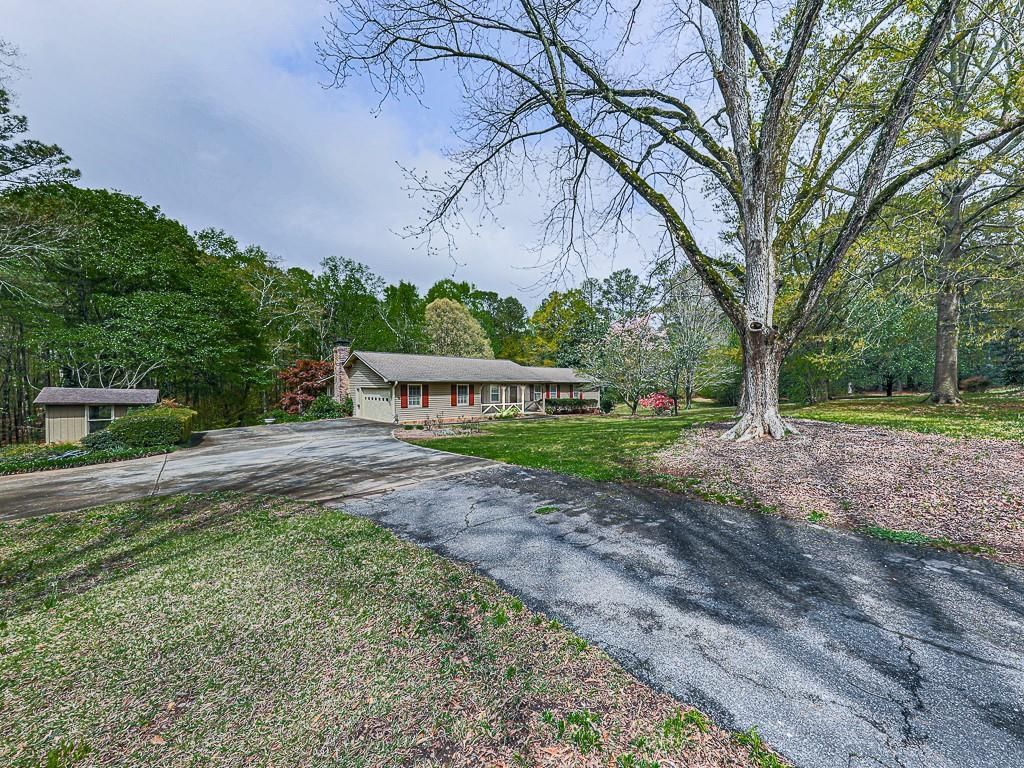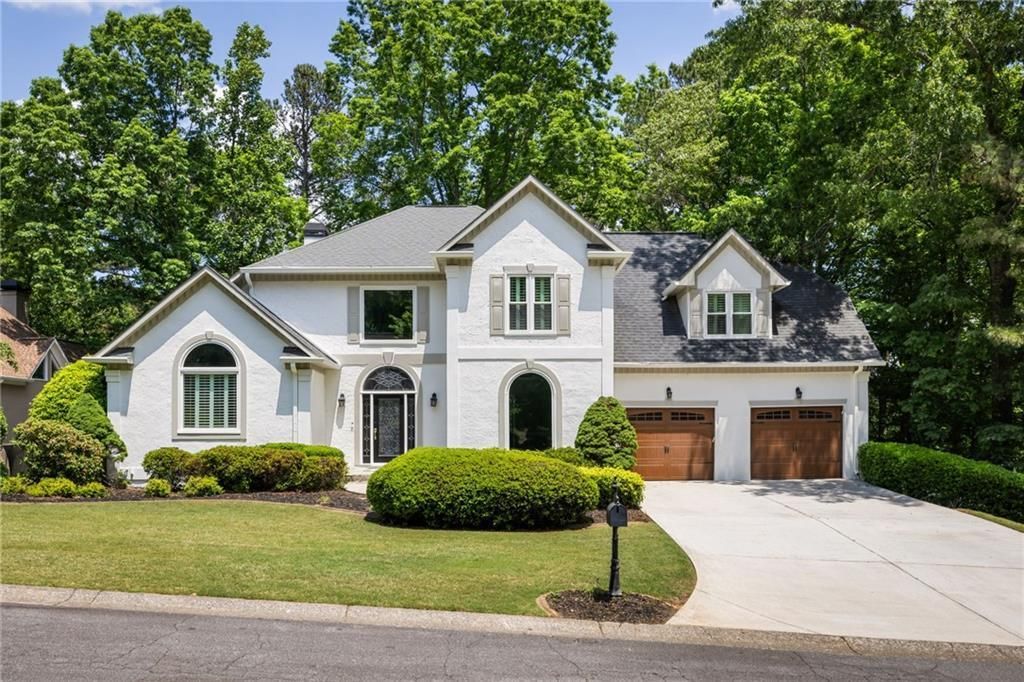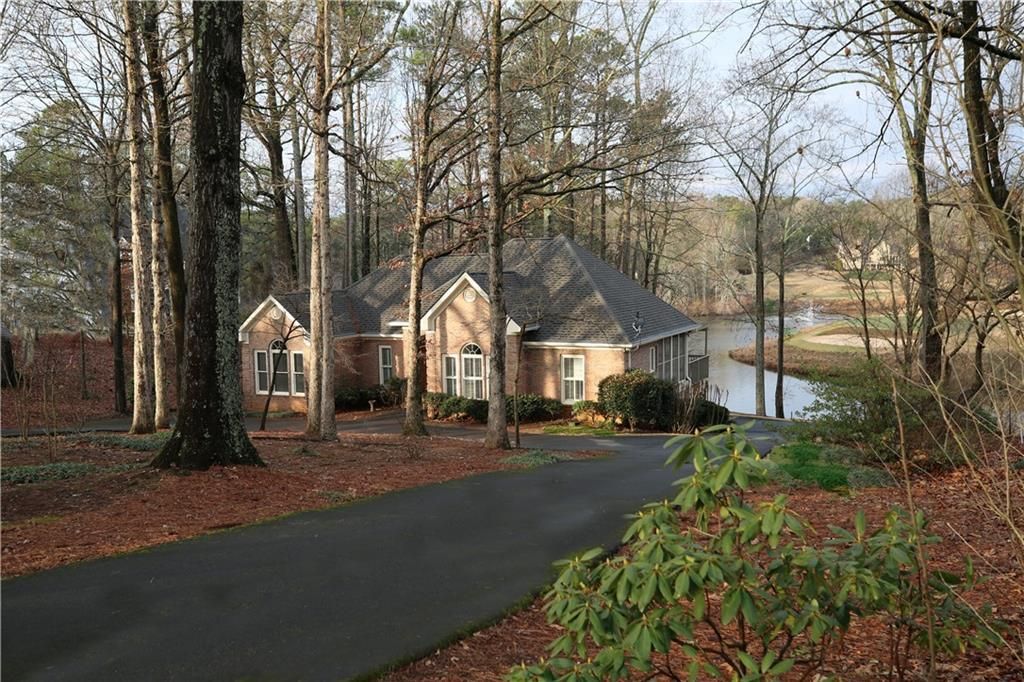Spacious & Versatile Home with Multi-Generational/Rental Potential!
This HUGE home offers incredible flexibility with three finished levels, making it perfect for multi-generational living, rental income, or simply extra space to spread out!
Step inside to a bright and airy formal living room with a charming bay window that fills the space with natural light. The formal dining room, accented with columns and chair railing, is perfect for entertaining. The open-concept family room features a cozy fireplace and flows effortlessly into the kitchen, which boasts granite countertops, a tile backsplash, an island with seating, and stainless steel appliances, including a double oven and range hood. A guest bedroom and full bath on the main level offer convenience, along with a dedicated laundry room.
Upstairs, find five bedrooms, including a spacious primary suite with dual closets and an en-suite bath featuring dual sinks, a soaking tub, and a glass-enclosed shower. One secondary bedroom has direct access to the hall bath, while another could function as a secondary primary bedroom with a seating area.
The third level loft/bonus room offers even more flexibility, along with two additional bedrooms and a full bath.
The newly completed basement is a showstopper—adding 1,700 sq. ft. of beautifully finished space (a $130K investment!). With laminate wood floors throughout, this level includes a full kitchen with an island, gas range, oven, dishwasher, and microwave, an expansive living room, a bedroom, a bonus room, a full bath, a second laundry room, and a media room. With a private exterior entry and abundant natural light, the possibilities are endless—ideal for rental income, an in-law suite, a home office, or a dream entertainment space. Outside, enjoy a fully fenced backyard, a spacious upper deck, and an oversized patio—perfect for grilling, fire pits, and outdoor entertaining.
Located in a vibrant community with amenities like a pool, tennis, basketball, volleyball, a playground, and a lake, this home truly has it all! .
Seller preferred closing attorney Weissman Law, East Cobb
Book your tour today—this one won’t last!
This HUGE home offers incredible flexibility with three finished levels, making it perfect for multi-generational living, rental income, or simply extra space to spread out!
Step inside to a bright and airy formal living room with a charming bay window that fills the space with natural light. The formal dining room, accented with columns and chair railing, is perfect for entertaining. The open-concept family room features a cozy fireplace and flows effortlessly into the kitchen, which boasts granite countertops, a tile backsplash, an island with seating, and stainless steel appliances, including a double oven and range hood. A guest bedroom and full bath on the main level offer convenience, along with a dedicated laundry room.
Upstairs, find five bedrooms, including a spacious primary suite with dual closets and an en-suite bath featuring dual sinks, a soaking tub, and a glass-enclosed shower. One secondary bedroom has direct access to the hall bath, while another could function as a secondary primary bedroom with a seating area.
The third level loft/bonus room offers even more flexibility, along with two additional bedrooms and a full bath.
The newly completed basement is a showstopper—adding 1,700 sq. ft. of beautifully finished space (a $130K investment!). With laminate wood floors throughout, this level includes a full kitchen with an island, gas range, oven, dishwasher, and microwave, an expansive living room, a bedroom, a bonus room, a full bath, a second laundry room, and a media room. With a private exterior entry and abundant natural light, the possibilities are endless—ideal for rental income, an in-law suite, a home office, or a dream entertainment space. Outside, enjoy a fully fenced backyard, a spacious upper deck, and an oversized patio—perfect for grilling, fire pits, and outdoor entertaining.
Located in a vibrant community with amenities like a pool, tennis, basketball, volleyball, a playground, and a lake, this home truly has it all! .
Seller preferred closing attorney Weissman Law, East Cobb
Book your tour today—this one won’t last!
Listing Provided Courtesy of Berkshire Hathaway HomeServices Georgia Properties
Property Details
Price:
$784,000
MLS #:
7526176
Status:
Active Under Contract
Beds:
9
Baths:
5
Address:
615 Ceremony Way
Type:
Single Family
Subtype:
Single Family Residence
Subdivision:
Centennial Lakes
City:
Acworth
Listed Date:
May 27, 2025
State:
GA
Finished Sq Ft:
6,145
Total Sq Ft:
6,145
ZIP:
30102
Year Built:
2014
Schools
Elementary School:
Clark Creek
Middle School:
E.T. Booth
High School:
Etowah
Interior
Appliances
Dishwasher, Disposal, Gas Cooktop, Gas Range, Refrigerator
Bathrooms
5 Full Bathrooms
Cooling
Zoned
Fireplaces Total
1
Flooring
Carpet, Other
Heating
Electric, Zoned
Laundry Features
Laundry Room, Main Level
Exterior
Architectural Style
Craftsman
Community Features
Clubhouse, Homeowners Assoc, Near Schools, Near Shopping, Playground, Pool, Sidewalks, Street Lights, Swim Team, Tennis Court(s)
Construction Materials
Cement Siding
Exterior Features
None
Other Structures
None
Parking Features
Garage
Roof
Composition
Security Features
Fire Sprinkler System, Smoke Detector(s)
Financial
HOA Fee
$800
HOA Fee 2
$800
HOA Frequency
Annually
HOA Includes
Maintenance Grounds, Swim, Tennis
Tax Year
2023
Taxes
$1,845
Map
Community
- Address615 Ceremony Way Acworth GA
- SubdivisionCentennial Lakes
- CityAcworth
- CountyCherokee – GA
- Zip Code30102
Similar Listings Nearby
- 923 Pine Circle
Woodstock, GA$999,900
3.81 miles away
- 921 Oak Drive
Woodstock, GA$969,000
3.58 miles away
- 2460 Hidden Creek Road
Kennesaw, GA$939,900
4.44 miles away
- 116 Myrtle Road
Woodstock, GA$899,000
3.72 miles away
- 4445 Moon Station Lane NW
Acworth, GA$874,900
1.48 miles away
- 5623 Meadowstone Walk
Kennesaw, GA$872,342
4.74 miles away
- 2912 Dunhill Trail
Woodstock, GA$850,000
4.99 miles away
- 3711 Club Drive NW
Kennesaw, GA$849,900
3.31 miles away
- 2637 Morningside Trail NW
Kennesaw, GA$849,900
2.60 miles away
- 3028 Towneside Lane
Woodstock, GA$825,000
4.98 miles away

615 Ceremony Way
Acworth, GA
LIGHTBOX-IMAGES







































































































































































































































































































































































































































































































































































































































































































