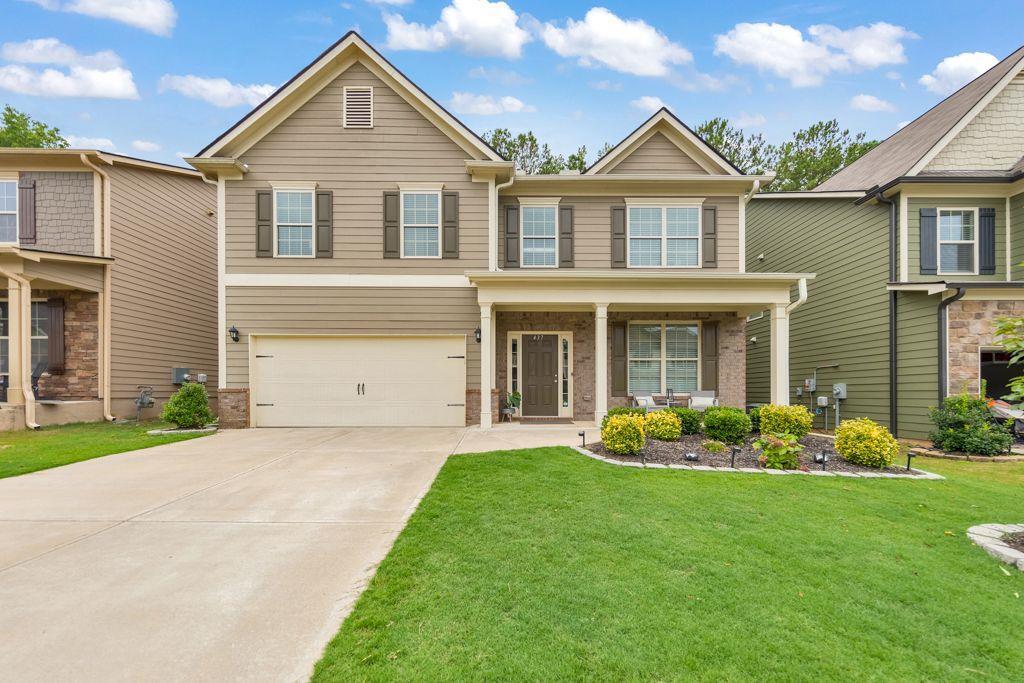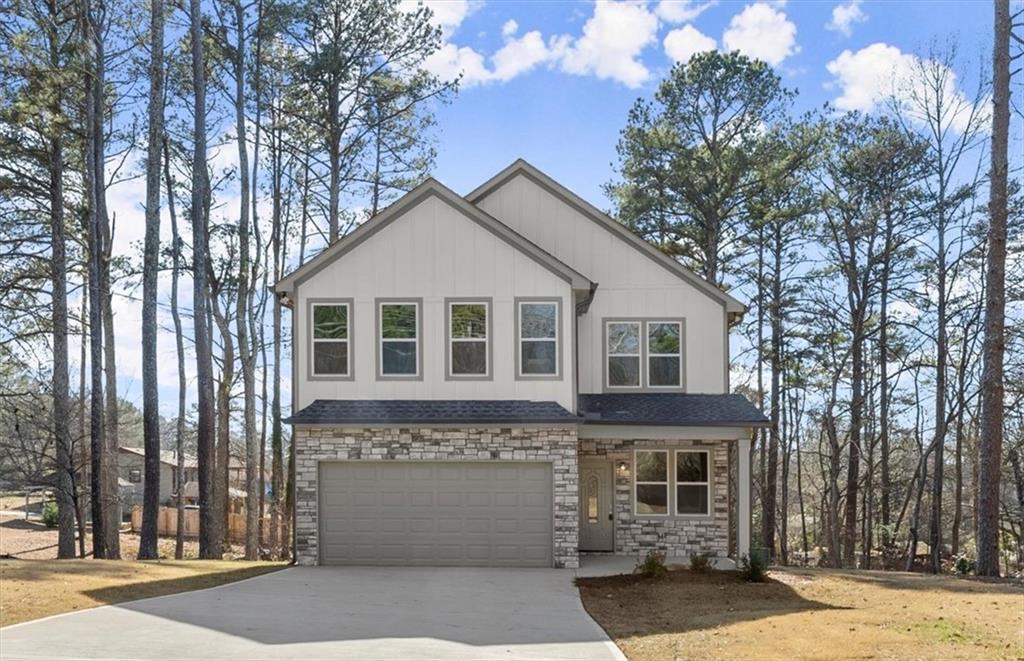Absolutely Charming and Picture-Perfect Home in Charleston Park!
Nestled in the highly desirable Charleston Park community of front-porch homes and sidewalks, this gem is just minutes from downtown Acworth and Acworth Lake. From the moment you step inside, you’ll feel at home in this impeccably maintained and sparkling clean residence.
This home boasts new flooring on the main level, high-quality carpeting upstairs and on the staircase, and fresh interior paint. The open floor plan is thoughtfully designed, featuring a main-level owner’s suite with a stunningly remodeled bathroom. Relax and unwind in the luxurious walk-in sit-up tub, which offers effortless soaking and enhanced safety with easy entry and exit—perfect for ultimate comfort and peace of mind.
The bright and cheery dining room is ideal for hosting gatherings, while the spacious kitchen shines with granite countertops and new, top-of-the-line stainless steel appliances. The cozy fireplace in the great room creates the perfect spot to unwind at the end of the day or enjoy quality time with loved ones.
Step outside to the back porch and enjoy the serene, private backyard—a perfect retreat for relaxation or entertaining. Additional highlights include new shutters and blinds throughout, a roof less than three years old, updated lighting, and numerous thoughtful upgrades.
Convenience is key with two laundry rooms—one on the main floor for your personal use and another upstairs for the secondary bedrooms. The set of washer and dryer is included in the sale and so is the furniture if you’d like!
This home is truly move-in ready and waiting for you to make it your “Home Sweet Home” before the year ends.
The Charleston Park community also offers direct access to nature trails, a picnic area, and nearby parks—ideal for outdoor enthusiasts and families alike.
Nestled in the highly desirable Charleston Park community of front-porch homes and sidewalks, this gem is just minutes from downtown Acworth and Acworth Lake. From the moment you step inside, you’ll feel at home in this impeccably maintained and sparkling clean residence.
This home boasts new flooring on the main level, high-quality carpeting upstairs and on the staircase, and fresh interior paint. The open floor plan is thoughtfully designed, featuring a main-level owner’s suite with a stunningly remodeled bathroom. Relax and unwind in the luxurious walk-in sit-up tub, which offers effortless soaking and enhanced safety with easy entry and exit—perfect for ultimate comfort and peace of mind.
The bright and cheery dining room is ideal for hosting gatherings, while the spacious kitchen shines with granite countertops and new, top-of-the-line stainless steel appliances. The cozy fireplace in the great room creates the perfect spot to unwind at the end of the day or enjoy quality time with loved ones.
Step outside to the back porch and enjoy the serene, private backyard—a perfect retreat for relaxation or entertaining. Additional highlights include new shutters and blinds throughout, a roof less than three years old, updated lighting, and numerous thoughtful upgrades.
Convenience is key with two laundry rooms—one on the main floor for your personal use and another upstairs for the secondary bedrooms. The set of washer and dryer is included in the sale and so is the furniture if you’d like!
This home is truly move-in ready and waiting for you to make it your “Home Sweet Home” before the year ends.
The Charleston Park community also offers direct access to nature trails, a picnic area, and nearby parks—ideal for outdoor enthusiasts and families alike.
Listing Provided Courtesy of Keller Williams Realty Signature Partners
Property Details
Price:
$394,000
MLS #:
7489608
Status:
Active
Beds:
3
Baths:
3
Address:
3610 High Battery Bluff NW
Type:
Single Family
Subtype:
Single Family Residence
Subdivision:
Charleston Park
City:
Acworth
Listed Date:
Nov 21, 2024
State:
GA
Finished Sq Ft:
1,780
Total Sq Ft:
1,780
ZIP:
30101
Year Built:
2005
Schools
Elementary School:
McCall Primary/Acworth Intermediate
Middle School:
Barber
High School:
North Cobb
Interior
Appliances
Dishwasher, Gas Range, Microwave
Bathrooms
2 Full Bathrooms, 1 Half Bathroom
Cooling
Central Air
Fireplaces Total
1
Flooring
Carpet, Hardwood, Tile
Heating
Central
Laundry Features
Laundry Room
Exterior
Architectural Style
Traditional
Community Features
None
Construction Materials
Brick
Exterior Features
None
Other Structures
None
Parking Features
Garage
Roof
Composition
Financial
HOA Fee
$495
HOA Frequency
Annually
Tax Year
2023
Taxes
$4,134
Map
Community
- Address3610 High Battery Bluff NW Acworth GA
- SubdivisionCharleston Park
- CityAcworth
- CountyCobb – GA
- Zip Code30101
Similar Listings Nearby
- 511 Madison Lakeview Drive
Acworth, GA$511,745
3.65 miles away
- 437 Livingston Point
Acworth, GA$500,000
2.82 miles away
- 3820 Mast Court NW
Kennesaw, GA$500,000
0.92 miles away
- 4338 Braden Lane NW
Kennesaw, GA$499,900
4.48 miles away
- 544 Madison Lakeview Drive
Acworth, GA$499,745
3.65 miles away
- 3298 Burnham Way NW
Kennesaw, GA$499,500
2.77 miles away
- 4972 Arbor View Parkway NW
Acworth, GA$499,000
2.35 miles away
- 3170 Old Hwy 92 Drive
Acworth, GA$495,000
3.11 miles away
- 3600 Kasner Court NW
Kennesaw, GA$495,000
0.80 miles away
- 109 Shirley Lane SE
Acworth, GA$490,000
4.25 miles away

3610 High Battery Bluff NW
Acworth, GA
LIGHTBOX-IMAGES








































































































































































































































































































































































































