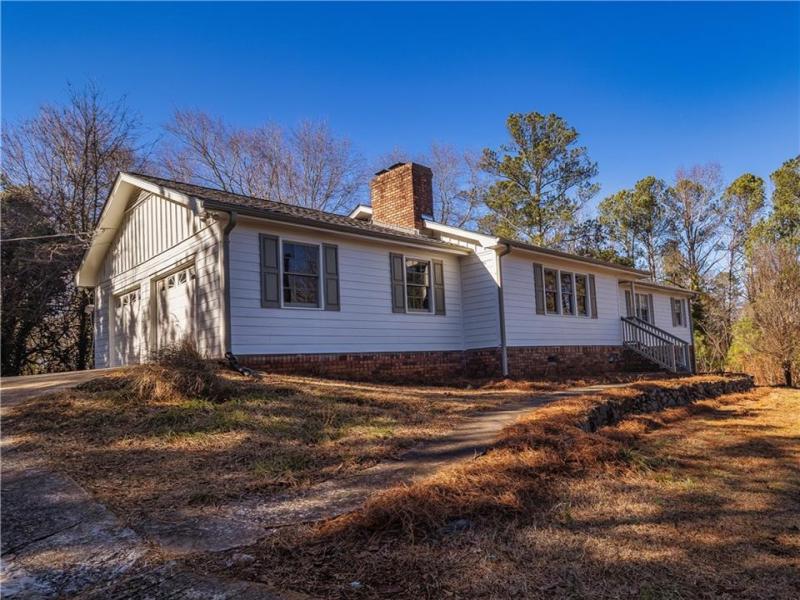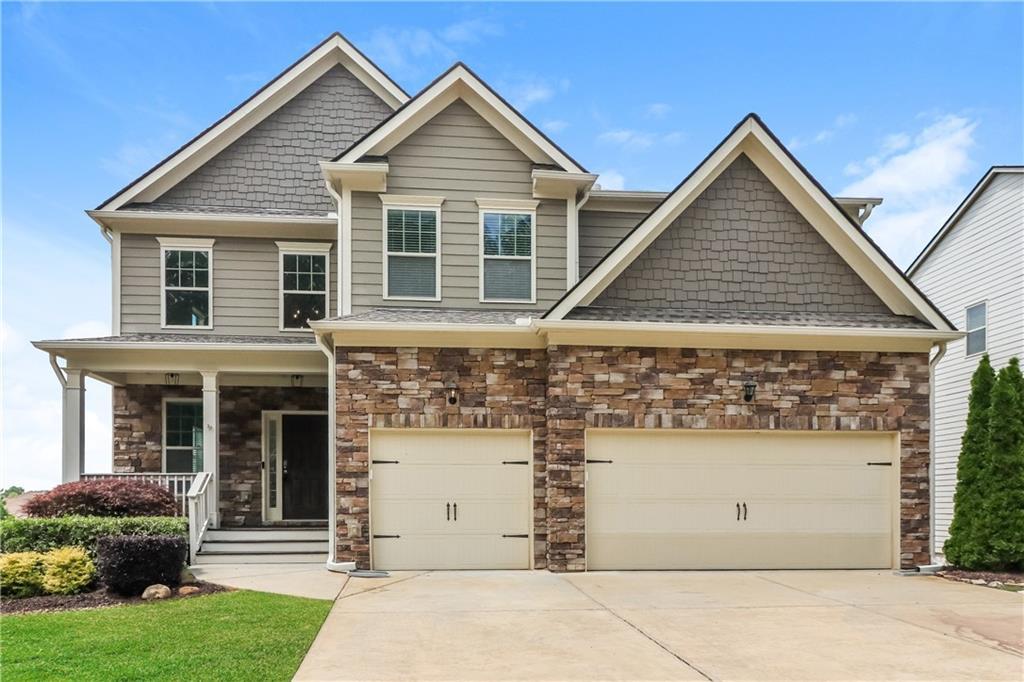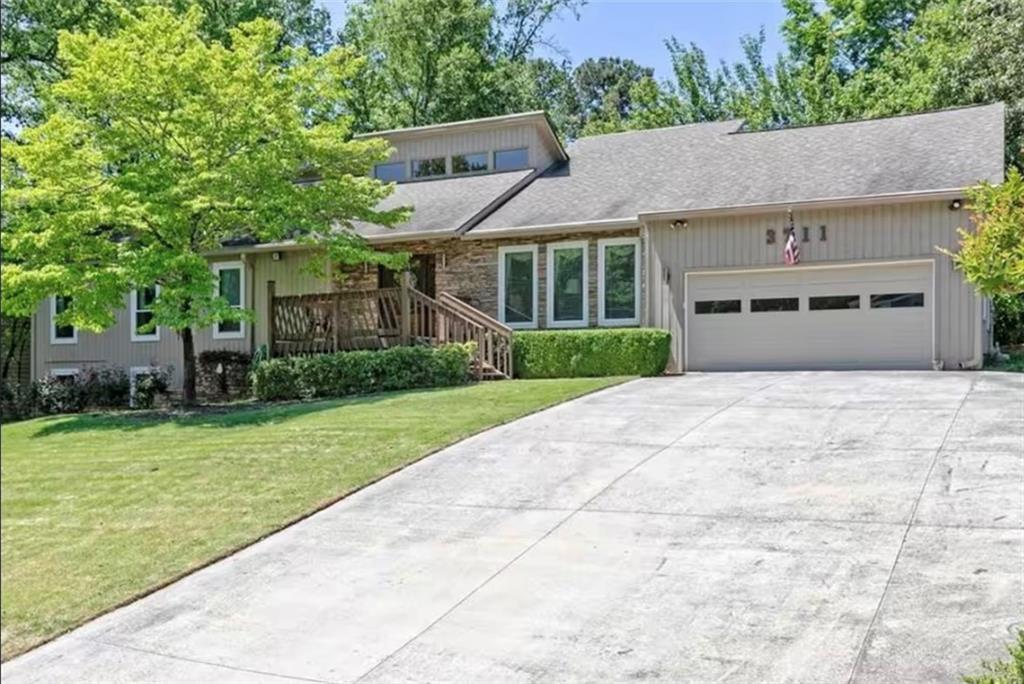Your Dream Home Awaits – 5BR Brick Beauty in a Prime Cul-de-Sac Location!
Discover comfort, style, and space in this stunning 5-bedroom, 3.5-bathroom home with a timeless brick front, nestled at the end of a quiet cul-de-sac in one of the area’s most sought-after neighborhoods.
Step inside to find new hardwood floors that set the stage for elegance on the main level, while brand new carpet on the stairs and entire upper level adds plush comfort throughout. Enjoy peace of mind with a brand new roof (replaced August 2024) and newer energy-efficient windows that keep the home bright and welcoming year-round.
The spacious layout is perfect for both daily living and entertaining, featuring generous bedrooms, a versatile finished basement with a spacious bedroom and full bath, and plenty of natural light. Whether you’re hosting a dinner party or enjoying a quiet evening at home, this home has the room and charm to make every day feel special with a serene, landscaped backyard with a covered deck and ceiling fans, firepit — perfect for relaxing or entertaining in any season.
Located in a community known for its top-notch amenities, you’ll enjoy access to swimming pool, tennis courts, and more – all just minutes from shopping, dining, and top-rated schools.
Newly painted exterior adds to the home’s curb appeal. This home has been meticulously maintained with careful attention to every detail.
Don’t miss this rare opportunity — homes like this don’t stay on the market long. Schedule your private tour today and fall in love! Check out the pictures.
Discover comfort, style, and space in this stunning 5-bedroom, 3.5-bathroom home with a timeless brick front, nestled at the end of a quiet cul-de-sac in one of the area’s most sought-after neighborhoods.
Step inside to find new hardwood floors that set the stage for elegance on the main level, while brand new carpet on the stairs and entire upper level adds plush comfort throughout. Enjoy peace of mind with a brand new roof (replaced August 2024) and newer energy-efficient windows that keep the home bright and welcoming year-round.
The spacious layout is perfect for both daily living and entertaining, featuring generous bedrooms, a versatile finished basement with a spacious bedroom and full bath, and plenty of natural light. Whether you’re hosting a dinner party or enjoying a quiet evening at home, this home has the room and charm to make every day feel special with a serene, landscaped backyard with a covered deck and ceiling fans, firepit — perfect for relaxing or entertaining in any season.
Located in a community known for its top-notch amenities, you’ll enjoy access to swimming pool, tennis courts, and more – all just minutes from shopping, dining, and top-rated schools.
Newly painted exterior adds to the home’s curb appeal. This home has been meticulously maintained with careful attention to every detail.
Don’t miss this rare opportunity — homes like this don’t stay on the market long. Schedule your private tour today and fall in love! Check out the pictures.
Listing Provided Courtesy of Atlanta Communities
Property Details
Price:
$589,900
MLS #:
7576498
Status:
Active Under Contract
Beds:
5
Baths:
4
Address:
1105 Anemone Way NW
Type:
Single Family
Subtype:
Single Family Residence
Subdivision:
Chestnut Hill
City:
Acworth
Listed Date:
May 8, 2025
State:
GA
Finished Sq Ft:
3,588
Total Sq Ft:
3,588
ZIP:
30102
Year Built:
1999
See this Listing
Mortgage Calculator
Schools
Elementary School:
Chalker
Middle School:
Palmer
High School:
Kell
Interior
Appliances
Dishwasher, Disposal, Electric Range, Microwave
Bathrooms
3 Full Bathrooms, 1 Half Bathroom
Cooling
Ceiling Fan(s), Central Air, Zoned
Fireplaces Total
1
Flooring
Carpet, Hardwood, Tile
Heating
Central, Forced Air, Natural Gas, Zoned
Laundry Features
Laundry Room, Main Level
Exterior
Architectural Style
Traditional
Community Features
Homeowners Assoc, Lake, Playground, Pool, Tennis Court(s)
Construction Materials
Brick Front, Hardi Plank Type
Exterior Features
Other
Other Structures
None
Parking Features
Driveway, Garage, Garage Door Opener, Garage Faces Front
Roof
Shingle
Security Features
Security System Owned, Smoke Detector(s)
Financial
HOA Fee
$675
HOA Frequency
Annually
HOA Includes
Maintenance Grounds, Swim, Tennis
Initiation Fee
$200
Tax Year
2024
Taxes
$4,788
Map
Community
- Address1105 Anemone Way NW Acworth GA
- SubdivisionChestnut Hill
- CityAcworth
- CountyCobb – GA
- Zip Code30102
Similar Listings Nearby
- 337 Liberty Drive
Acworth, GA$750,000
2.89 miles away
- 3902 Butterstream Way
Kennesaw, GA$750,000
3.62 miles away
- 11511 Highway 92
Woodstock, GA$750,000
4.58 miles away
- 626 Discovery Court
Acworth, GA$749,000
2.83 miles away
- 750 Highview Court
Woodstock, GA$749,000
3.08 miles away
- 3711 Frey Lake Road NW
Kennesaw, GA$730,000
2.25 miles away
- 569 Fairway Drive
Woodstock, GA$729,900
4.14 miles away
- 7059 Hunters Ridge
Woodstock, GA$729,000
3.31 miles away
- 2279 Highway 92
Acworth, GA$725,000
4.55 miles away
- 3920 Bellair Drive
Marietta, GA$725,000
3.65 miles away

1105 Anemone Way NW
Acworth, GA
LIGHTBOX-IMAGES




























































































































































































































































































































































































































































































