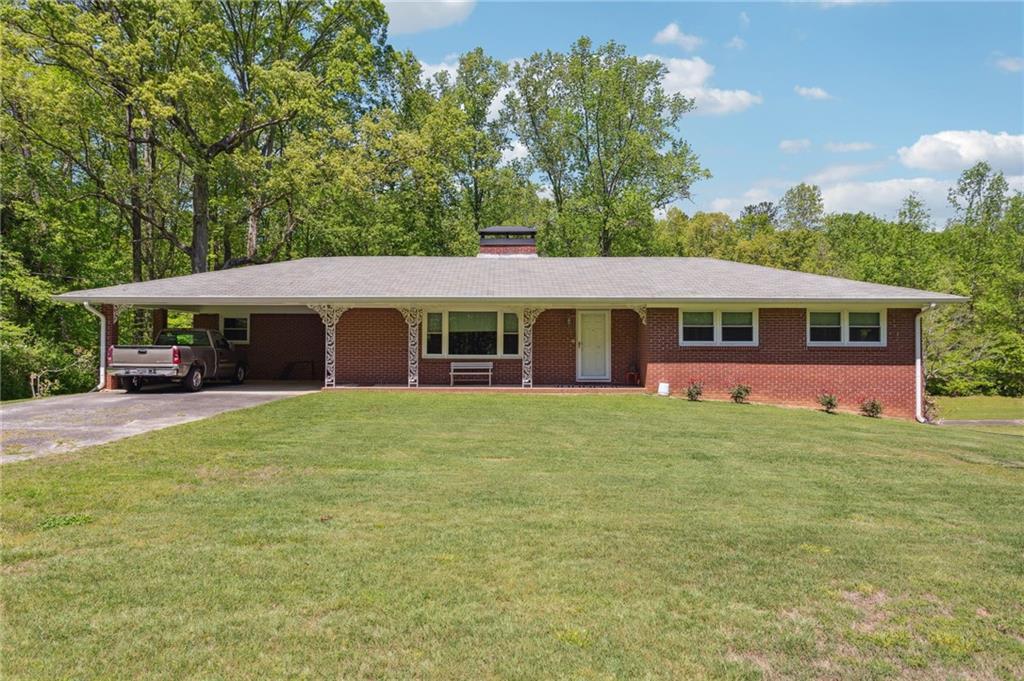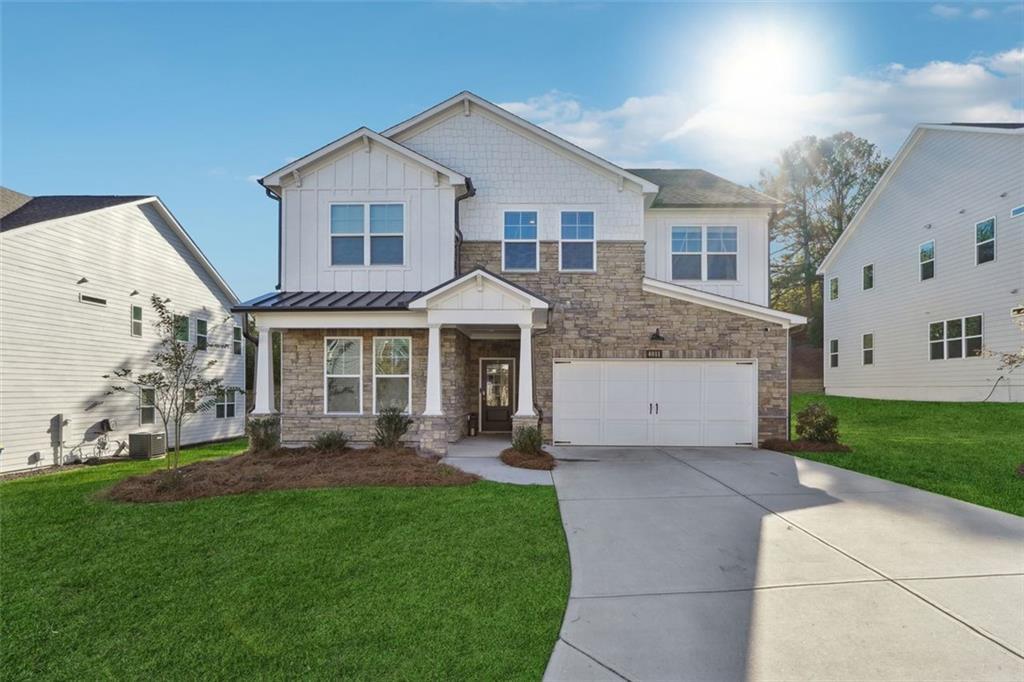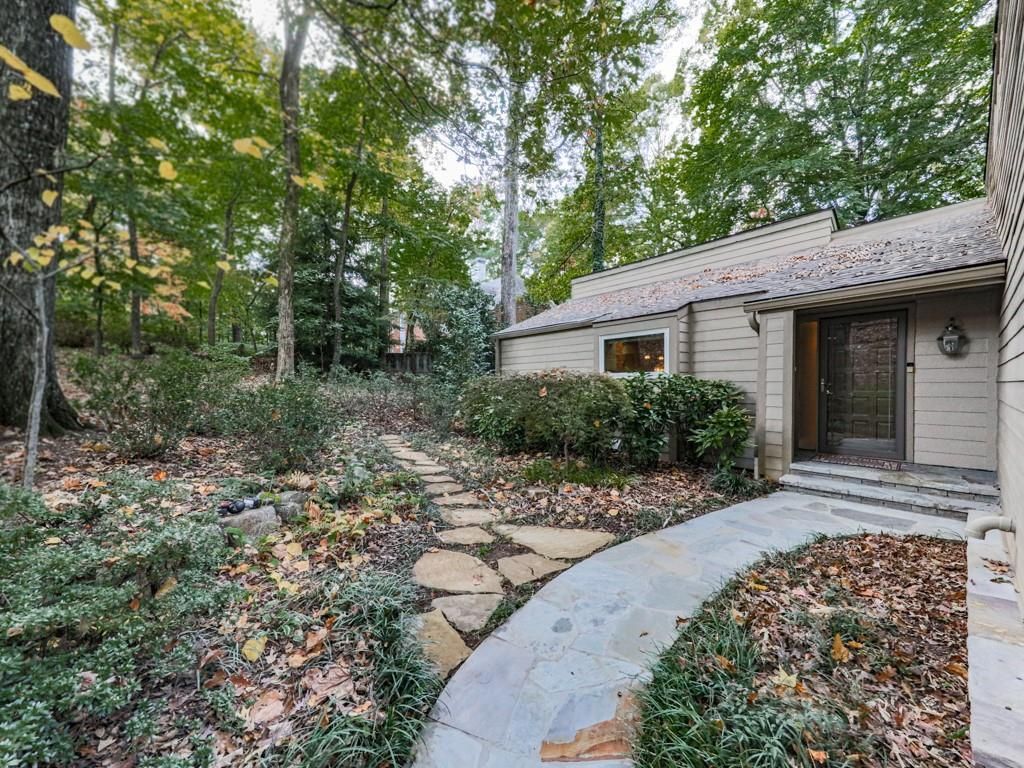Discover your dream home in the heart of Acworth! This Jonathan Edwards custom-built masterpiece sits on a peaceful cul-de-sac and has been lovingly cared for by its original owners. Every detail has been meticulously maintained, offering a move-in-ready space that feels brand new. Step inside to find refinished hardwood floors, brand-new carpet, and a fresh coat of paint throughout. The home is filled with natural light, highlighting the soaring two-story vaulted ceilings. The updated bathrooms and the newly renovated en suite primary bath add modern luxury, while the oversized bonus room provides flexibility for your lifestyle. With 4 bedrooms upstairs and an additional main-level bedroom perfect for guests or a home office, there’s space for everyone. The fully finished basement offers endless possibilities, including a dedicated room for a gym. Outside, relax or entertain on the walk-out back deck, complete with the ultimate luxury: a saltwater Hot Spring hot tub. The professionally landscaped yard features custom lighting and an irrigation system, making outdoor living as beautiful as it is low-maintenance. Located in a sought-after swim/tennis community, this home offers a perfect balance of luxury and leisure. Don’t miss your chance to own this stunning property—schedule your tour today!
Listing Provided Courtesy of Dorsey Alston Realtors
Property Details
Price:
$575,000
MLS #:
7497906
Status:
Active Under Contract
Beds:
5
Baths:
3
Address:
2129 Kendall Way NW
Type:
Single Family
Subtype:
Single Family Residence
Subdivision:
Evergreen
City:
Acworth
Listed Date:
Dec 14, 2024
State:
GA
Finished Sq Ft:
4,308
Total Sq Ft:
4,308
ZIP:
30102
Year Built:
1996
See this Listing
Mortgage Calculator
Schools
Elementary School:
Pitner
Middle School:
Palmer
High School:
Kell
Interior
Appliances
Dishwasher, Disposal, Double Oven, Dryer, Gas Cooktop, Gas Range, Microwave, Refrigerator, Washer
Bathrooms
3 Full Bathrooms
Cooling
Central Air
Fireplaces Total
1
Flooring
Carpet, Hardwood
Heating
Central
Laundry Features
Laundry Room, Upper Level
Exterior
Architectural Style
Traditional
Community Features
Homeowners Assoc, Near Schools, Near Shopping, Near Trails/ Greenway, Pickleball, Pool, Sidewalks, Street Lights, Tennis Court(s)
Construction Materials
Brick 4 Sides
Exterior Features
Lighting, Rain Gutters
Other Structures
None
Parking Features
Driveway, Garage, Garage Door Opener, Garage Faces Front, Kitchen Level, Level Driveway, On Street
Roof
Shingle
Financial
HOA Fee
$750
HOA Frequency
Annually
Tax Year
2024
Taxes
$1,106
Map
Community
- Address2129 Kendall Way NW Acworth GA
- SubdivisionEvergreen
- CityAcworth
- CountyCobb – GA
- Zip Code30102
Similar Listings Nearby
- 4671 Collins Avenue
Acworth, GA$735,000
4.33 miles away
- 239 Morning Mist Way
Woodstock, GA$729,500
4.64 miles away
- 2279 Highway 92
Acworth, GA$725,000
2.60 miles away
- 601 Goldpoint Trace
Woodstock, GA$725,000
4.95 miles away
- 4157 Berkeley Landing NW
Kennesaw, GA$714,000
2.21 miles away
- 601 Ashley Forest Drive
Acworth, GA$699,900
2.51 miles away
- 4011 FALLEN LEAF Court
Kennesaw, GA$699,900
4.46 miles away
- 2968 Winterthur Close NW
Kennesaw, GA$699,000
2.41 miles away
- 3771 Club Drive NW
Kennesaw, GA$689,500
2.43 miles away
- 2631 Gladstone Terrace
Woodstock, GA$689,000
4.97 miles away

2129 Kendall Way NW
Acworth, GA
LIGHTBOX-IMAGES






































































































































































































































































































































































































































































































































