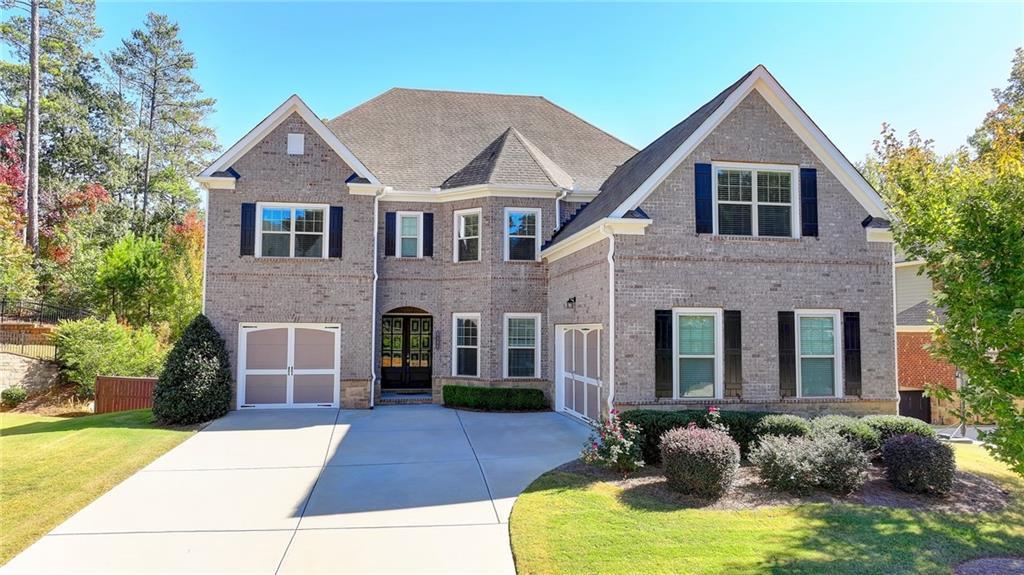Welcome to your move-in ready, like-new home with ALL the bells and whistles!! Room for everyone with five spacious bedrooms, four luxurious bathrooms, functional, open floorplan, plus an unfinished basement STUBBED FOR BATH just waiting for you to customize it!!! THREE-CAR GARAGE!!!! BEDROOM AND FULL BATH ON MAIN!!! Natural light and outdoor space are bar-none in this home… featuring a darling rocking-chair front porch and TWO spacious decks overlooking HUGE, FENCED, USABLE BACKYARD with ample room for you to enjoy!!! Truly an entertainer’s dream!!! Fresh paint throughout… gleaming hardwoods… plush carpet… this home has it all and more! Eat-in kitchen features unbeatable space with island perfect for hosting, stainless steel appliances, granite countertops, and more… multiple living spaces on main floor, including one with built-ins and a cozy fireplace… oversized primary suite features bathroom with sparkling dual vanities, separate tub and shower, and a huge walk-in closet with closet system… so much to love!!!! In addition to four upstairs bedrooms, a BONUS/LOFT space awaits you at the top of the stairs… ample space and the perfect office/playroom/workout area… the possibilities are endless! Nestled on a quiet street in desired Heatherbrooke, with access to neighboring Brookstone’s amenities!!!!! Pool, tennis, playground, basketball, pickleball and more within walking distance!!! Conveniently located minutes from top schools, restaurants, shopping, interstates, Downtown Acworth and more. Truly one of a kind!!!
Listing Provided Courtesy of Compass
Property Details
Price:
$675,000
MLS #:
7512518
Status:
Active
Beds:
5
Baths:
4
Address:
1937 Heatherbrooke Way NW
Type:
Single Family
Subtype:
Single Family Residence
Subdivision:
Heatherbrooke
City:
Acworth
Listed Date:
Feb 14, 2025
State:
GA
Finished Sq Ft:
4,178
Total Sq Ft:
4,178
ZIP:
30101
Year Built:
2015
Schools
Elementary School:
Pickett’s Mill
Middle School:
Durham
High School:
Allatoona
Interior
Appliances
Dishwasher, Disposal, Gas Water Heater, Microwave
Bathrooms
4 Full Bathrooms
Cooling
Ceiling Fan(s), Central Air
Fireplaces Total
1
Flooring
Carpet, Hardwood, Tile
Heating
Forced Air, Natural Gas
Laundry Features
Laundry Room, Upper Level
Exterior
Architectural Style
Traditional
Community Features
Pool, Tennis Court(s)
Construction Materials
Concrete
Exterior Features
Private Yard, Rear Stairs
Other Structures
None
Parking Features
Driveway, Garage
Parking Spots
3
Roof
Composition
Financial
HOA Fee
$1,800
HOA Frequency
Annually
HOA Includes
Swim, Tennis
Initiation Fee
$500
Tax Year
2024
Taxes
$6,905
Map
Community
- Address1937 Heatherbrooke Way NW Acworth GA
- SubdivisionHeatherbrooke
- CityAcworth
- CountyCobb – GA
- Zip Code30101
Similar Listings Nearby
- 1927 Streamlet Crossing
Kennesaw, GA$875,000
2.09 miles away
- 1190 Smithwell Point
Kennesaw, GA$870,000
4.92 miles away
- 3309 NW Past Place NW
Kennesaw, GA$870,000
3.92 miles away
- 5301 Hill Road NW
Acworth, GA$859,000
2.22 miles away
- 4671 Collins Avenue
Acworth, GA$850,000
4.77 miles away
- 6218 Old Stilesboro Road NW
Acworth, GA$850,000
2.07 miles away
- 4188 Gunnerson Lane
Kennesaw, GA$850,000
2.18 miles away
- 739 Marlay Lane SW
Powder Springs, GA$849,950
4.73 miles away
- 436 Westlake Drive
Marietta, GA$835,000
4.13 miles away
- 3894 Stone Lake Drive NW
Kennesaw, GA$829,900
3.04 miles away

1937 Heatherbrooke Way NW
Acworth, GA
LIGHTBOX-IMAGES




































































































































































































































































































































































































































































































































































































