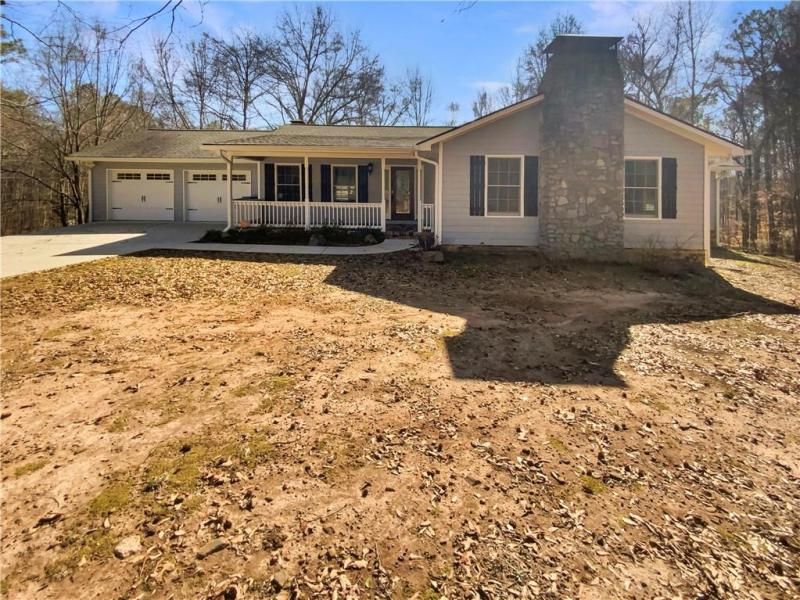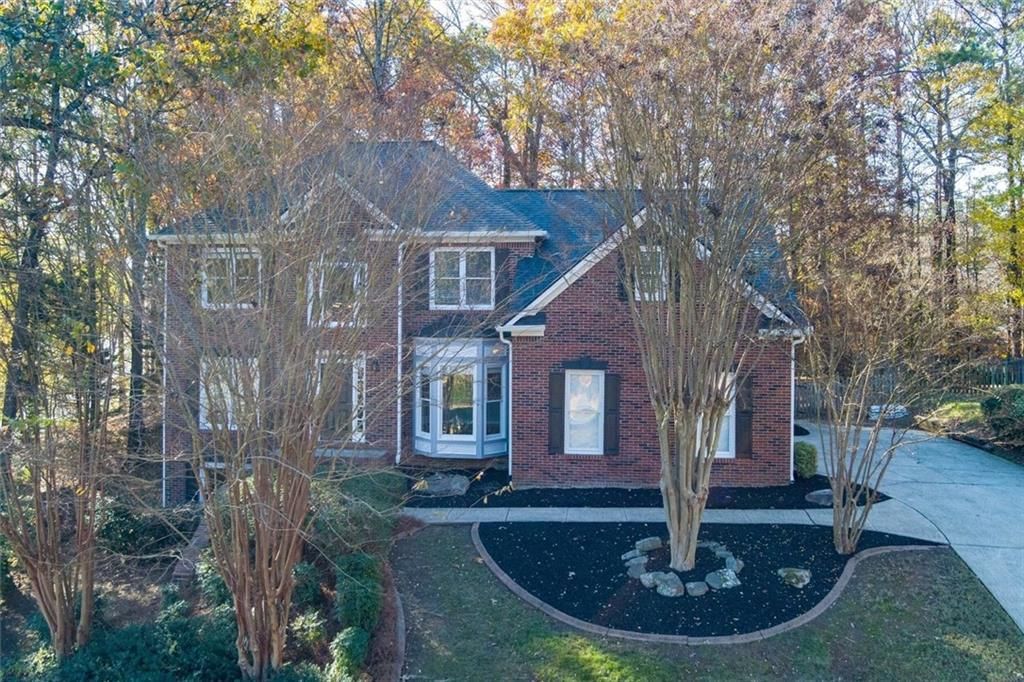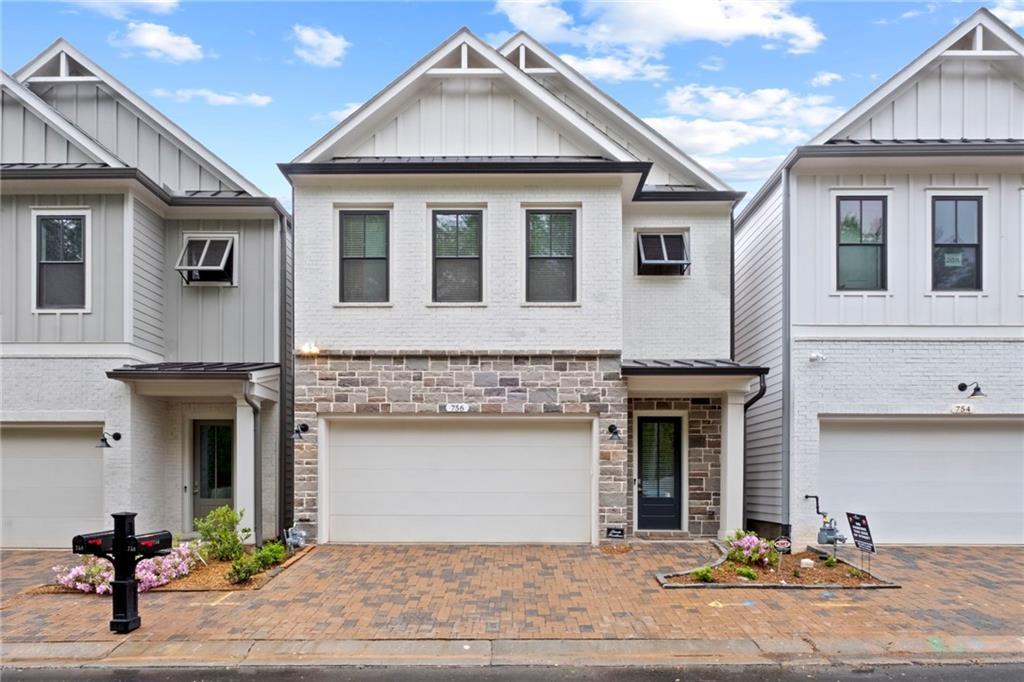Welcome to Your Dream Home! Step inside this stunning 2705 sq Ft, 4-bedroom, 2 1/2-bathroom home, where modern elegance meets timeless design. The main level boasts beautiful 3″ hardwood floors throughout, offering a seamless flow from room to room. The gourmet kitchen is a chef’s dream, featuring crisp white cabinetry, a tile backsplash, a large island, and gorgeous granite countertops. A spacious walk-in pantry provides additional storage, keeping everything organized and within reach. The kitchen is open to the breakfast area and family room, making it perfect for everyday living and entertaining. A formal dining room adds an extra touch of sophistication to the space, ideal for hosting dinner parties or family gatherings. Step outside to the peaceful backyard, the porch is the perfect spot to enjoy your morning coffee or unwinding after a long day. Upstairs, you’ll find the expansive master suite with a large walk-in closet, offering ample storage space. The master bathroom is a retreat with its tile floors, separate tub and shower, and dual, raised-height vanities with cultured marble countertops. Three additional spacious bedrooms and a secondary full bath provide plenty of room for family and guests. This home was a former model, showcasing thoughtful design and attention to detail. It’s also located in the highly sought-after Etowah High School District, just minutes from Lake Allatoona, Kennesaw State University, the Outlet Shoppes, and Towne Lake Parkway! Don’t miss the chance to call this beauty home!
Listing Provided Courtesy of Maximum One Greater Atlanta Realtors
Property Details
Price:
$460,000
MLS #:
7552698
Status:
Active
Beds:
4
Baths:
3
Address:
121 Shoals Bridge Road
Type:
Single Family
Subtype:
Single Family Residence
Subdivision:
HIgh Shoals
City:
Acworth
Listed Date:
Apr 1, 2025
State:
GA
Finished Sq Ft:
2,705
Total Sq Ft:
2,705
ZIP:
30102
Year Built:
2015
See this Listing
Mortgage Calculator
Schools
Elementary School:
Boston
Middle School:
E.T. Booth
High School:
Etowah
Interior
Appliances
Dishwasher, Gas Water Heater, Microwave, Refrigerator, Washer
Bathrooms
2 Full Bathrooms, 1 Half Bathroom
Cooling
Central Air, Zoned
Fireplaces Total
1
Flooring
Carpet, Ceramic Tile, Hardwood
Heating
Forced Air, Hot Water, Natural Gas
Laundry Features
Laundry Room, Upper Level
Exterior
Architectural Style
Traditional
Community Features
Homeowners Assoc, Sidewalks
Construction Materials
Cement Siding, Concrete, Hardi Plank Type
Exterior Features
Lighting, Rain Gutters
Other Structures
None
Parking Features
Attached, Garage, Garage Door Opener, Garage Faces Side, Kitchen Level
Roof
Composition
Security Features
Carbon Monoxide Detector(s)
Financial
HOA Fee
$525
HOA Frequency
Annually
HOA Includes
Maintenance Grounds
Initiation Fee
$500
Tax Year
2023
Taxes
$4,767
Map
Community
- Address121 Shoals Bridge Road Acworth GA
- SubdivisionHIgh Shoals
- CityAcworth
- CountyCherokee – GA
- Zip Code30102
Similar Listings Nearby
- 214 Strawberry Lane
Woodstock, GA$598,000
1.82 miles away
- 138 Henley Street
Canton, GA$595,181
4.11 miles away
- 1801 Summerview Court
Woodstock, GA$594,900
2.41 miles away
- 1105 Anemone Way NW
Acworth, GA$589,900
3.72 miles away
- 8014 Bells Ferry Road
Canton, GA$589,000
3.81 miles away
- 2000 Homestead Court
Woodstock, GA$589,000
2.94 miles away
- 2001 Towne Lake Hills W
Woodstock, GA$585,000
2.69 miles away
- 756 Stickley Oak Way
Woodstock, GA$584,000
4.27 miles away
- 1030 Blankets Creek Drive
Canton, GA$583,800
4.31 miles away
- 158 Village Green Avenue
Woodstock, GA$582,500
4.23 miles away

121 Shoals Bridge Road
Acworth, GA
LIGHTBOX-IMAGES





























































































































































































































































































































































































































































































































































