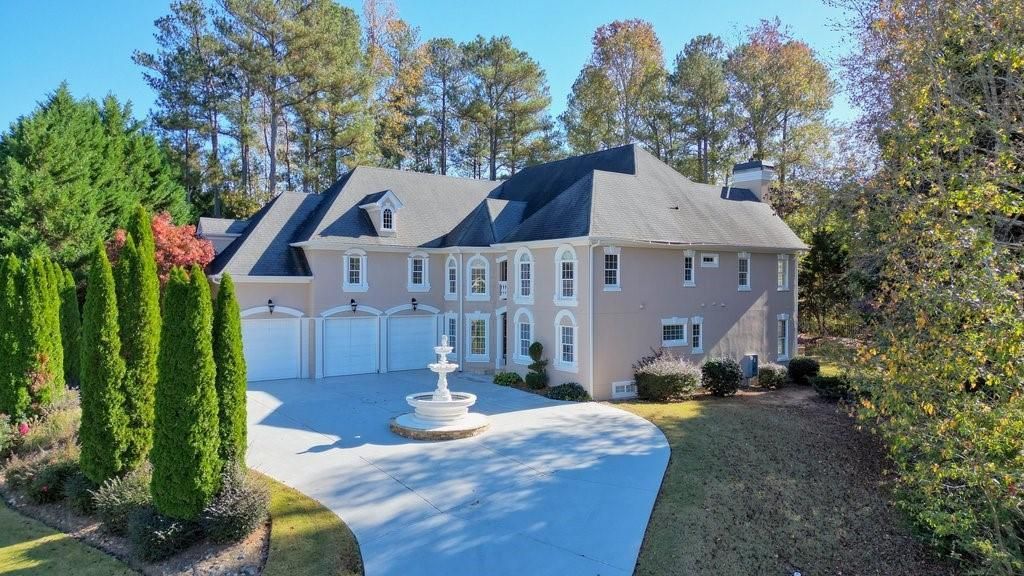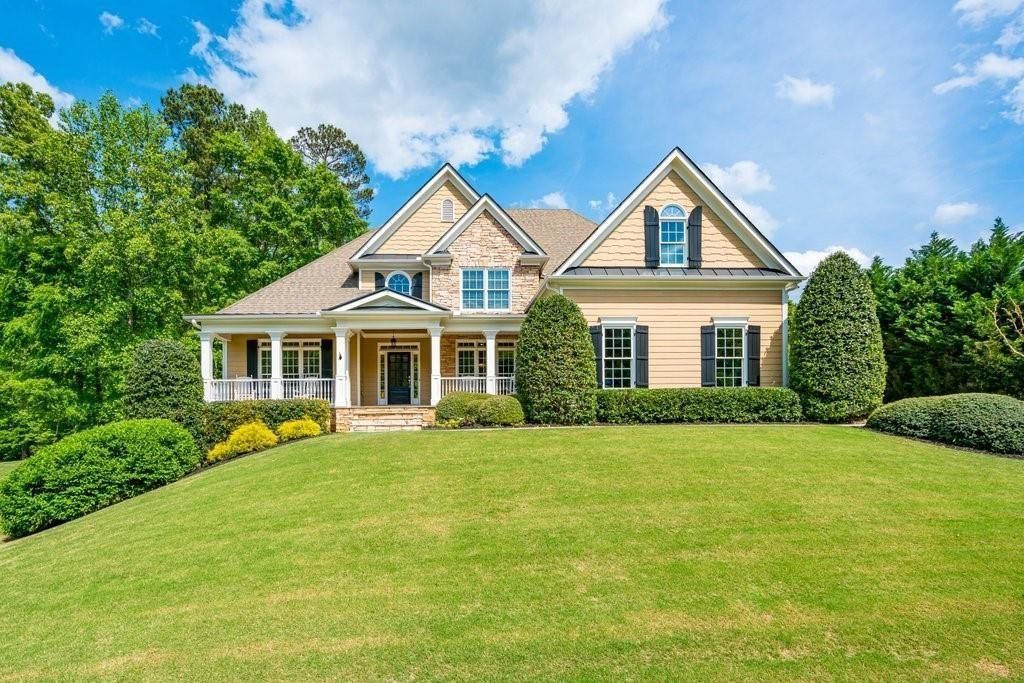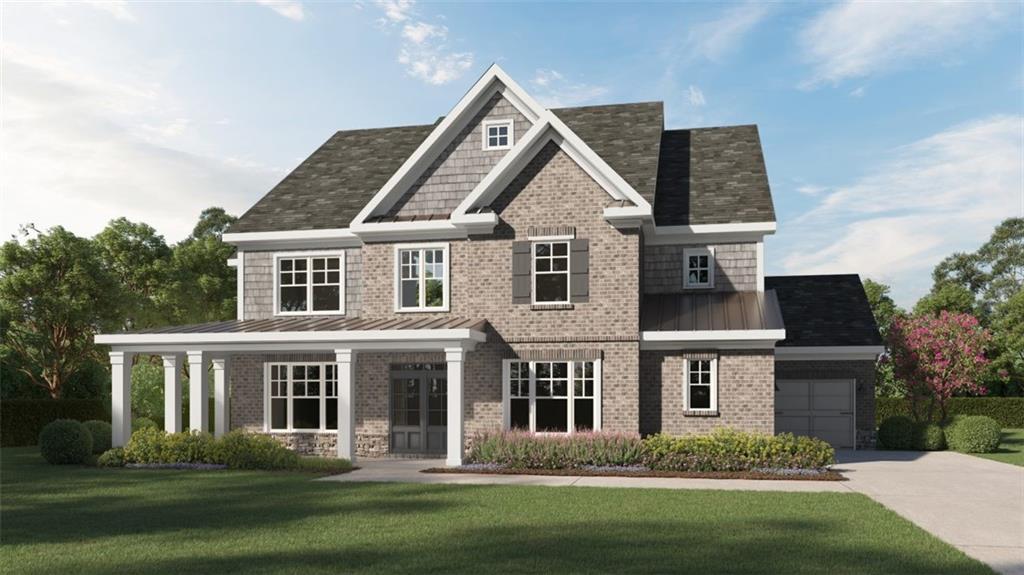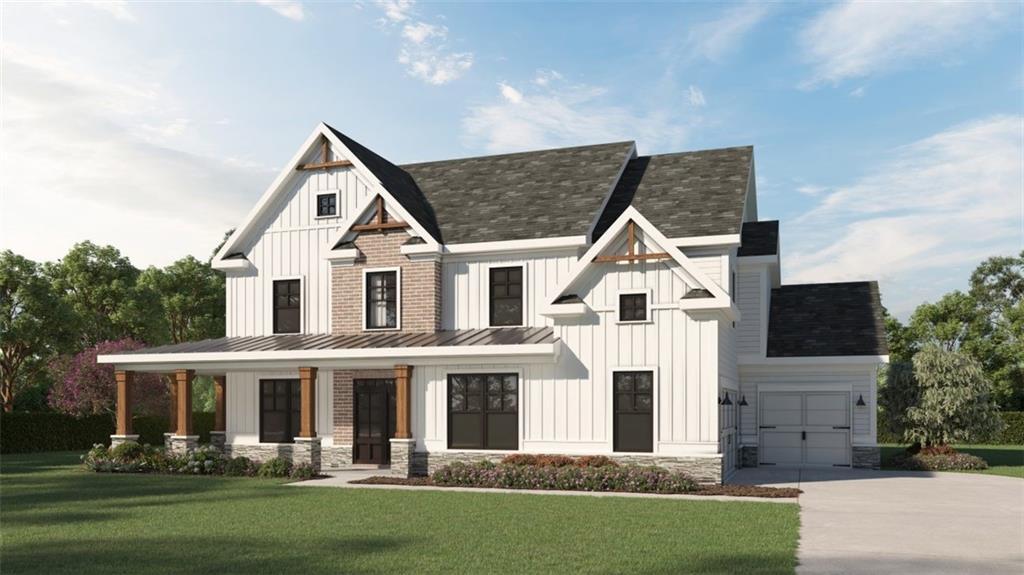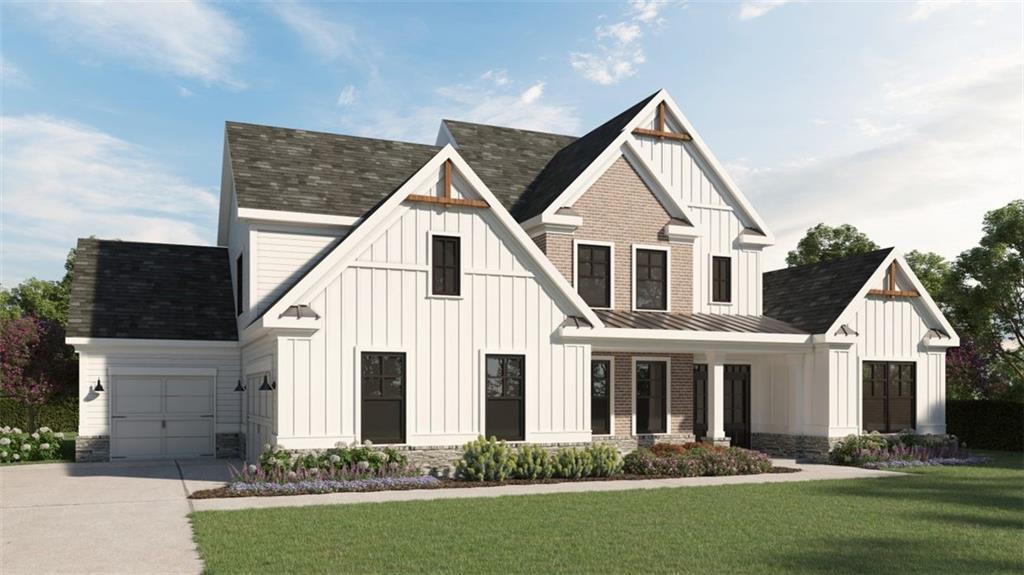Must See Custom Built Acworth Estate Home in sought after Hobson Ridge with Original Owners! 4-Sided Brick, 5 Bedroom, 3.5 Bathroom Ranch sits on 1.84 Private Wooded Acres! 4 Extra Tall Garage Bays can fit a Car Lift! Meticulously Maintained! Natural Poplar Wood Finishes throughout, including Doors, Trim, Plantation Shutters & Mouldings! Oak Hardwood Floors! Large Dining Room, perfect for Holiday Gatherings, as well as Separate Den! Chef’s Kitchen with Massive Granite Island, GE Stainless Steel Appliances, Custom Tiled Backsplash, Solid Wood Cabinets, Built-in Pantry & Eat-in Breakfast Area! Notable Details throughout the home make it Warm & Inviting, including the Stained Glass Windows! Great Room with Stacked Stone Wood Burning Fireplace! Large Master Bedroom with Sitting Room & Attached Bedroom that can be Nursery or Office! Master Bath Retreat with Jetted Tub, Tiled Shower, Dual Vanities & Custom Built-ins in Closet! Off the Master Wing are 2 Additional Large Bedrooms that share a Full Bath with Clawfoot Tub! Split Bedroom Plan with Teen/Inlaw Suite, off the Great Room! Laundry Room with Built-ins & Sink! Half Bath off Garage Hallway, perfect for Yard Work Clean-up! Screen Porch, great for Morning Coffee! Trex Deck, great for Grilling! Full Unfinished Basement with HVAC, Stubbed for Bath & TONS of Potential! LOTS of Extras – Whole House Kohler Generator, Central Vacuum, Cat 5 & Coax Cable, Sprinkler System & MORE! Run to this One!
Listing Provided Courtesy of Atlanta Communities
Property Details
Price:
$859,000
MLS #:
7525946
Status:
Active
Beds:
5
Baths:
4
Address:
5301 Hill Road NW
Type:
Single Family
Subtype:
Single Family Residence
Subdivision:
Hobson Ridge
City:
Acworth
Listed Date:
Feb 17, 2025
State:
GA
Finished Sq Ft:
3,363
Total Sq Ft:
3,363
ZIP:
30101
Year Built:
2003
See this Listing
Mortgage Calculator
Schools
Elementary School:
Frey
Middle School:
Durham
High School:
Allatoona
Interior
Appliances
Dishwasher, Disposal, Dryer, Electric Cooktop, Electric Oven, Range Hood, Refrigerator, Washer
Bathrooms
3 Full Bathrooms, 1 Half Bathroom
Cooling
Ceiling Fan(s), Central Air
Fireplaces Total
1
Flooring
Carpet, Hardwood, Tile
Heating
Central
Laundry Features
Gas Dryer Hookup, Laundry Room, Main Level
Exterior
Architectural Style
Ranch
Community Features
Homeowners Assoc
Construction Materials
Brick 4 Sides
Exterior Features
Private Yard
Other Structures
None
Parking Features
Attached, Driveway, Garage, Garage Faces Side, Level Driveway
Roof
Composition
Financial
HOA Fee
$395
HOA Frequency
Annually
Tax Year
2024
Taxes
$2,971
Map
Community
- Address5301 Hill Road NW Acworth GA
- SubdivisionHobson Ridge
- CityAcworth
- CountyCobb – GA
- Zip Code30101
Similar Listings Nearby
- 2861 Digna Court
Acworth, GA$1,100,000
1.44 miles away
- 5955 Tibor Drive NW
Acworth, GA$1,100,000
2.14 miles away
- 3420 Aviary Lane
Acworth, GA$1,050,000
0.47 miles away
- 1346 Harmony Grove Church Road
Acworth, GA$1,049,900
4.72 miles away
- 1118 Low Water Crossing NW
Acworth, GA$1,048,961
3.69 miles away
- 5885 Fords Road
Acworth, GA$1,042,660
3.61 miles away
- 5893 Fords Road
Acworth, GA$1,006,469
3.61 miles away
- 183 Applewood Lane
Acworth, GA$998,000
3.53 miles away
- 2937 Dansby Run
Acworth, GA$995,000
0.73 miles away
- 1065 Low Water Crossing NW
Acworth, GA$968,867
0.73 miles away

5301 Hill Road NW
Acworth, GA
LIGHTBOX-IMAGES


































































































































































