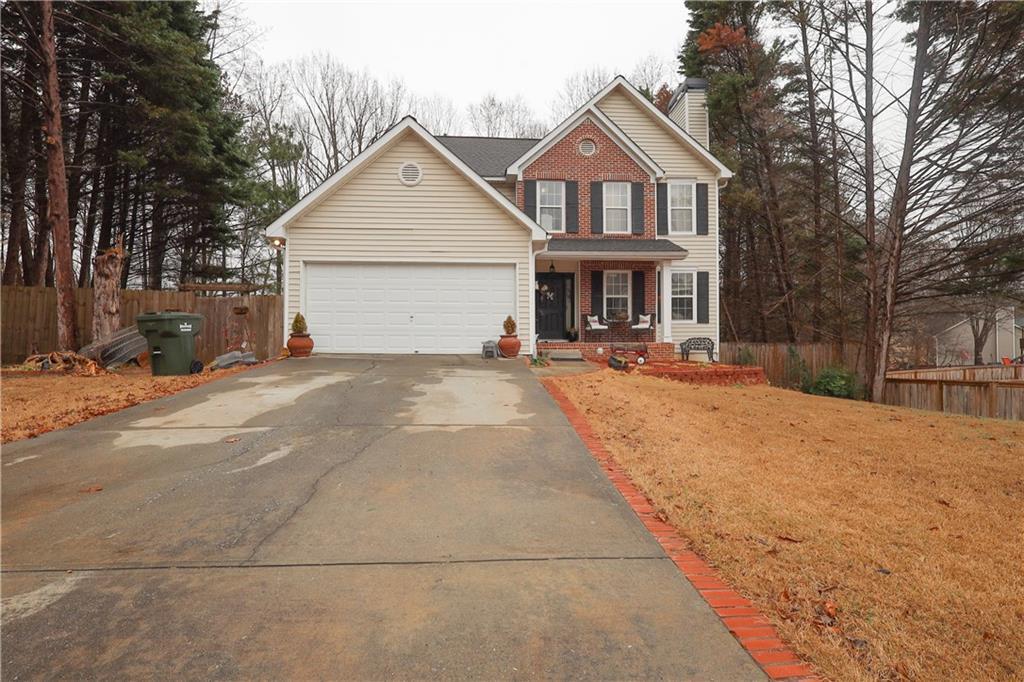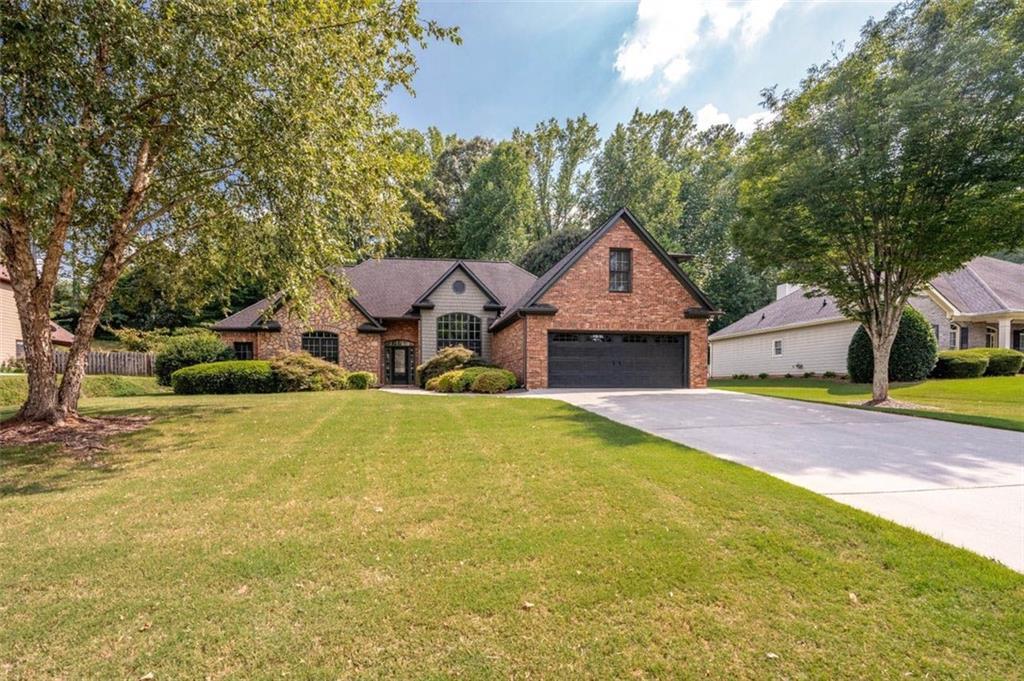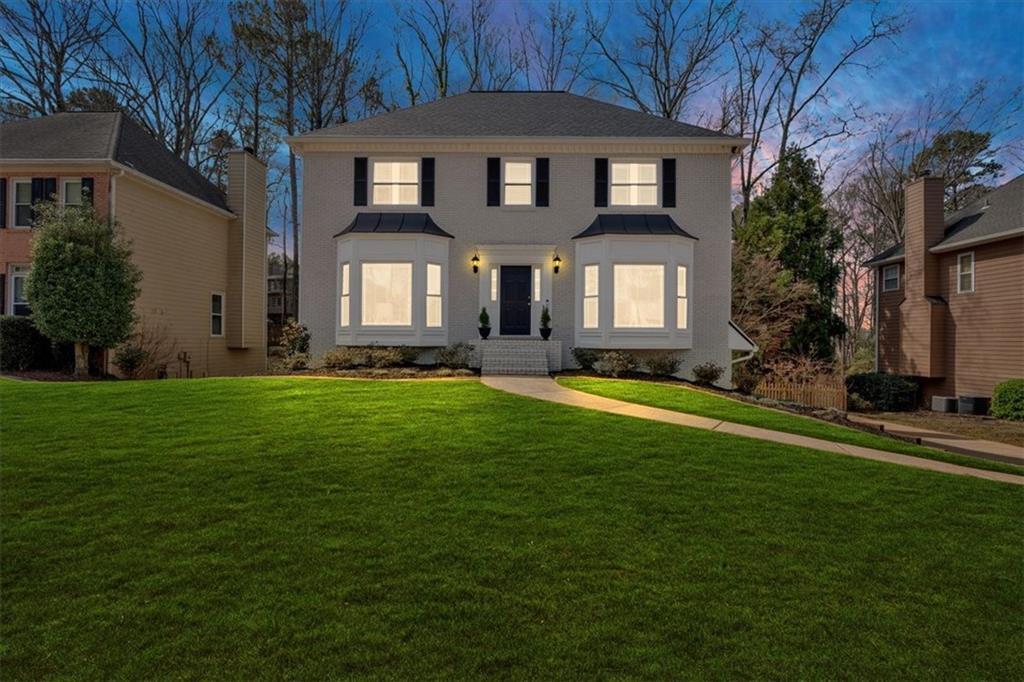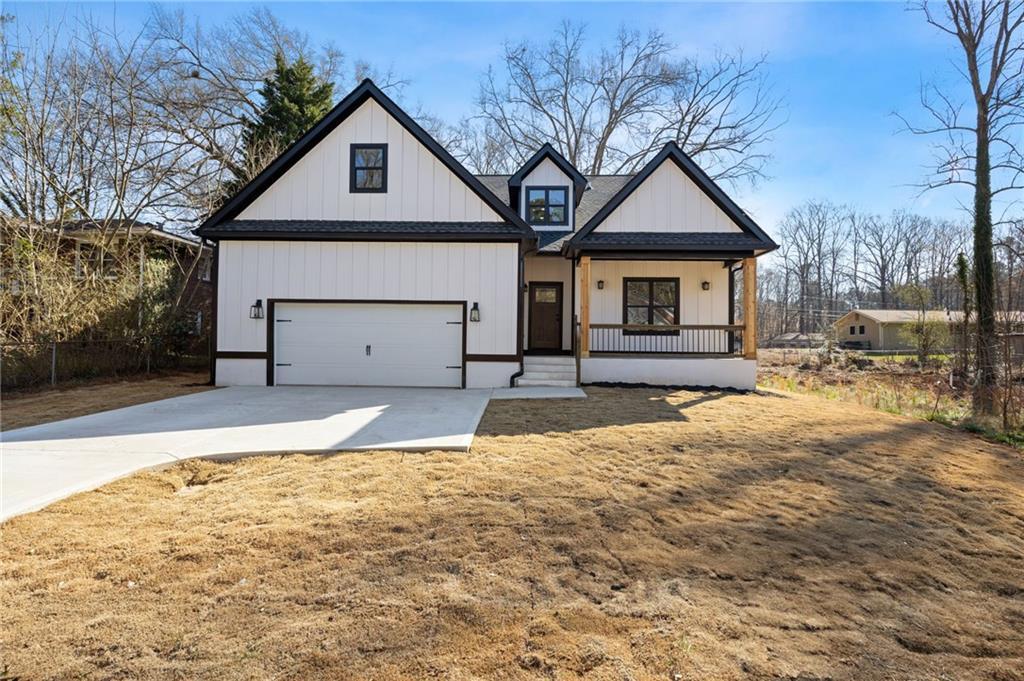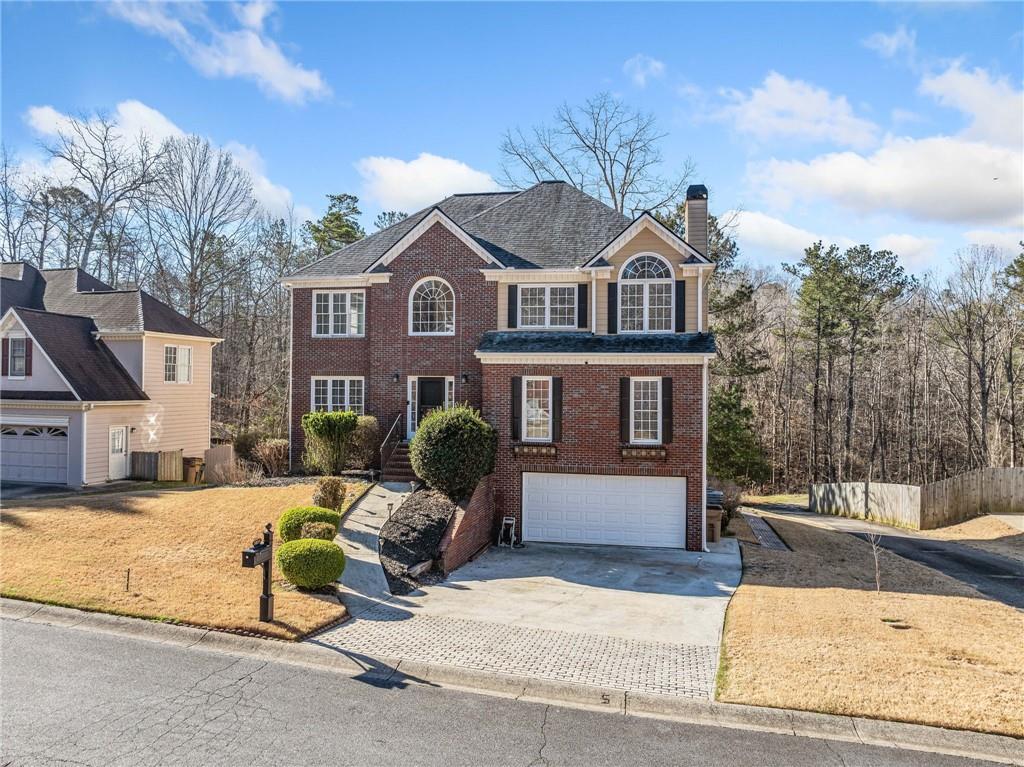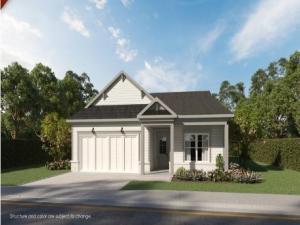Welcome to this stunning home that beautifully combines modern updates with timeless charm! As you enter through the large open foyer, you’ll immediately appreciate the updated lighting and fixtures throughout the home.
The heart of the home is the updated kitchen, featuring sleek stone countertops, classic subway tile, and high-end stainless steel appliances.
The oversized primary suite is a true retreat, offering not only a spacious bedroom but also a large adjoining room—ideal flex space for a den, home office, or craft room. Enjoy cozy evenings by one of the two fireplaces, located in both the living area and the additional primary space.
The primary bathroom boasts a double vanity, a spacious walk-in closet, a separate shower, and a soaking tub. The walk-in laundry room with additional storage space adds to the convenience of daily living.
Outside, you’ll find a private, wooded backyard that creates a serene and peaceful setting. A large deck and additional patio area provides the perfect space for outdoor entertaining, and dining.
This home is a must-see—don’t miss the opportunity to make it yours!
The heart of the home is the updated kitchen, featuring sleek stone countertops, classic subway tile, and high-end stainless steel appliances.
The oversized primary suite is a true retreat, offering not only a spacious bedroom but also a large adjoining room—ideal flex space for a den, home office, or craft room. Enjoy cozy evenings by one of the two fireplaces, located in both the living area and the additional primary space.
The primary bathroom boasts a double vanity, a spacious walk-in closet, a separate shower, and a soaking tub. The walk-in laundry room with additional storage space adds to the convenience of daily living.
Outside, you’ll find a private, wooded backyard that creates a serene and peaceful setting. A large deck and additional patio area provides the perfect space for outdoor entertaining, and dining.
This home is a must-see—don’t miss the opportunity to make it yours!
Listing Provided Courtesy of Fathom Realty GA, LLC
Property Details
Price:
$449,900
MLS #:
7522283
Status:
Active Under Contract
Beds:
4
Baths:
3
Address:
4585 Howell Farms Road
Type:
Single Family
Subtype:
Single Family Residence
Subdivision:
Howell Farms
City:
Acworth
Listed Date:
Feb 7, 2025
State:
GA
Finished Sq Ft:
2,778
Total Sq Ft:
2,778
ZIP:
30101
Year Built:
1999
See this Listing
Mortgage Calculator
Schools
Elementary School:
Baker
Middle School:
Barber
High School:
North Cobb
Interior
Appliances
Dishwasher, Disposal, Gas Oven, Gas Range, Microwave
Bathrooms
2 Full Bathrooms, 1 Half Bathroom
Cooling
Electric, Zoned
Fireplaces Total
2
Flooring
Carpet, Hardwood, Tile
Heating
Forced Air, Natural Gas, Zoned
Laundry Features
Laundry Room, Upper Level
Exterior
Architectural Style
Traditional
Community Features
Near Public Transport, Near Schools, Near Shopping, Restaurant, Sidewalks
Construction Materials
Brick Front, Hardi Plank Type
Exterior Features
Lighting, Rain Gutters
Other Structures
None
Parking Features
Driveway, Garage, Garage Door Opener, Garage Faces Front, Kitchen Level, Level Driveway
Roof
Composition, Shingle
Security Features
Fire Alarm, Smoke Detector(s)
Financial
HOA Fee
$650
HOA Fee 2
$650
HOA Frequency
Annually
HOA Includes
Maintenance Grounds, Swim, Tennis
Tax Year
2024
Taxes
$4,784
Map
Community
- Address4585 Howell Farms Road Acworth GA
- SubdivisionHowell Farms
- CityAcworth
- CountyCobb – GA
- Zip Code30101
Similar Listings Nearby
- 685 Stickley Oak Way
Woodstock, GA$579,000
4.92 miles away
- 402 Rising Circle
Woodstock, GA$575,000
4.47 miles away
- 3471 Greyfield Lane NW
Kennesaw, GA$575,000
4.86 miles away
- 305 MOGIE Lane
Acworth, GA$570,000
2.55 miles away
- 2018 Sugar Maple Lane
Woodstock, GA$569,900
4.93 miles away
- 4374 Westside Drive NW
Acworth, GA$569,000
3.18 miles away
- 290 Brighton Bend Lane
Acworth, GA$553,000
2.73 miles away
- 1039 Ashfern Walk
Woodstock, GA$550,000
4.66 miles away
- 4098 Fairlady Court
Kennesaw, GA$549,990
3.03 miles away
- 491 Fescue Court NW
Kennesaw, GA$549,990
2.29 miles away

4585 Howell Farms Road
Acworth, GA
LIGHTBOX-IMAGES












































































































