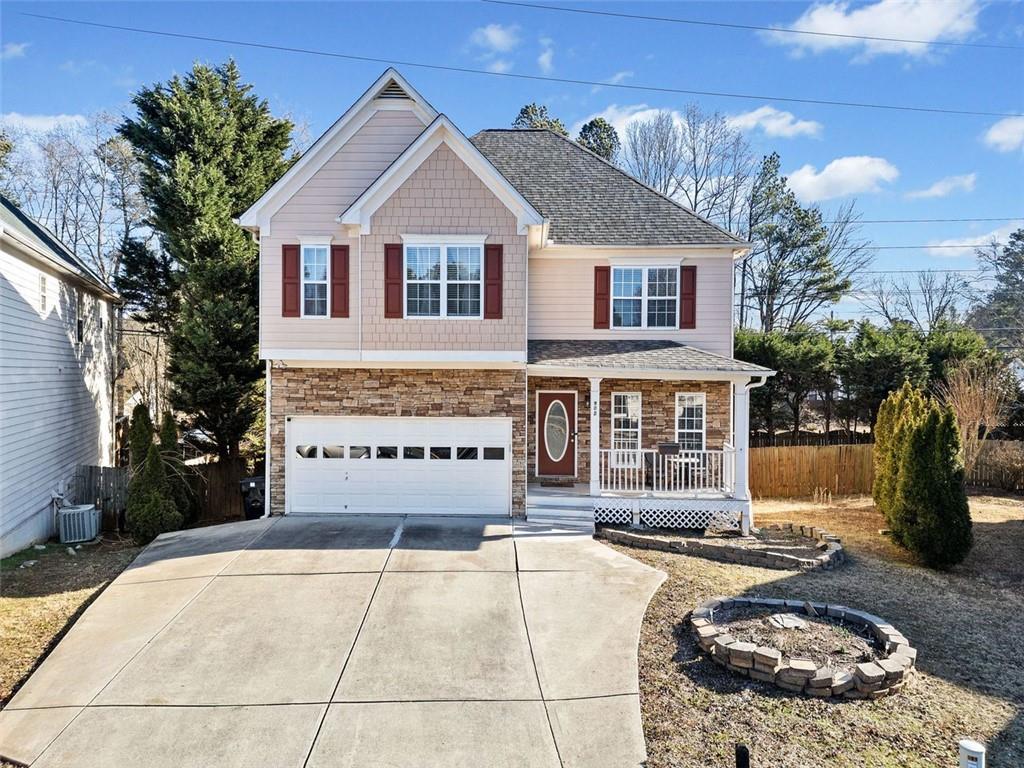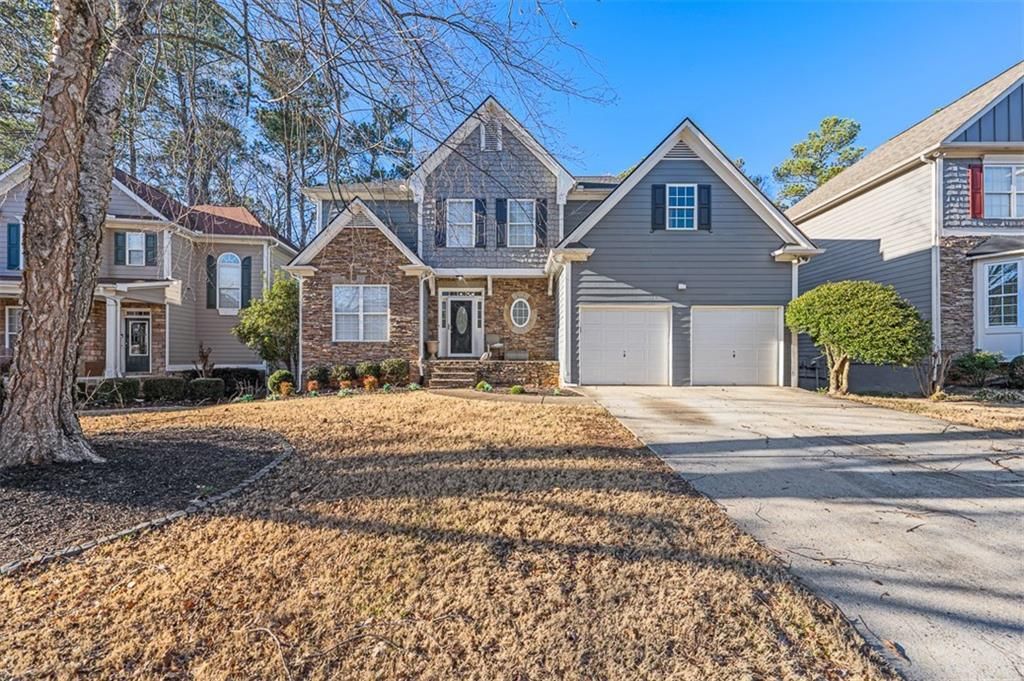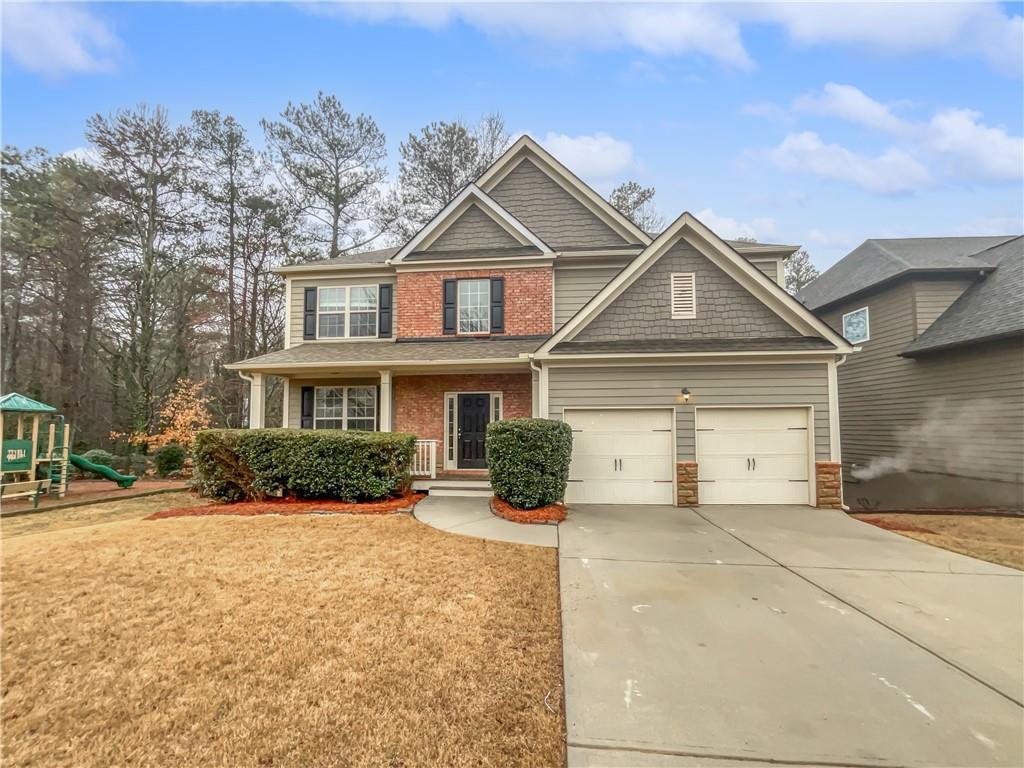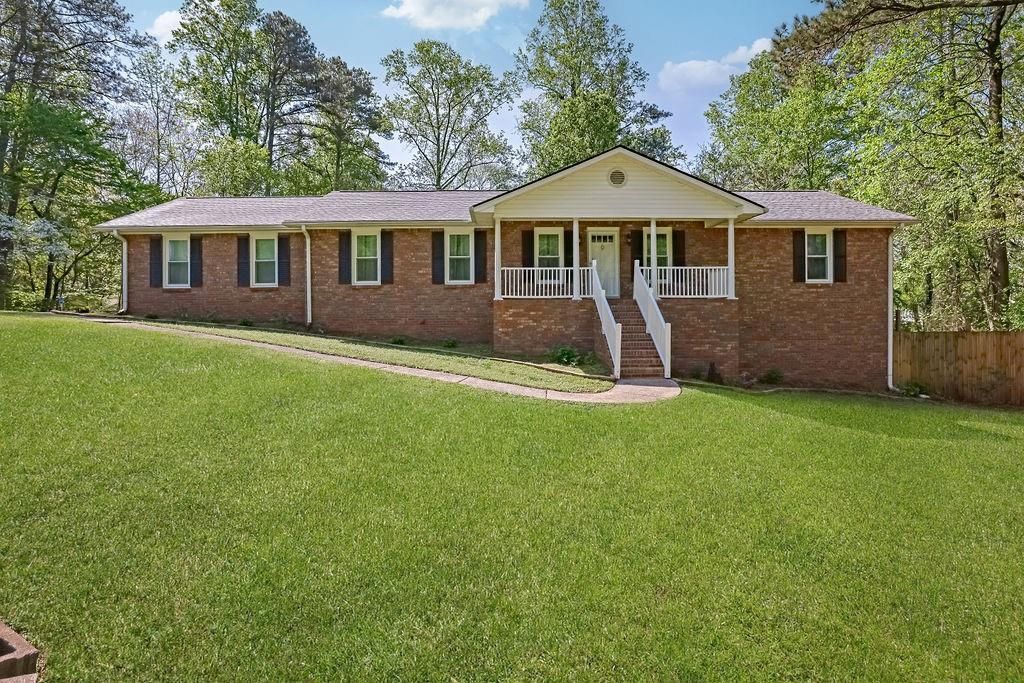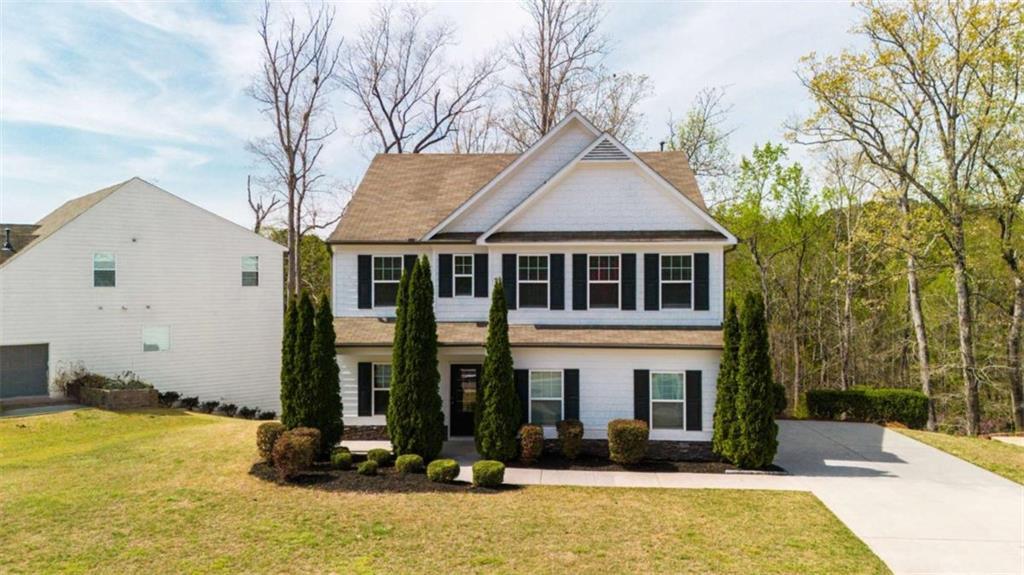Welcome to this delightful one-level ranch in the highly desirable Kellogg Creek area. Situated on a half an acre, this three-bedroom, two-bath home offers a functional and comfortable layout with room to personalize and grow. From the moment you arrive, the covered front porch offers a warm welcome and a place to relax and full of potential!
Step inside to a Expansive living room with a stone fireplace, creating a cozy spot for gatherings or quiet evenings at home. The eat-in Dining room and kitchen combo. The current layout could easily be opened up into a modern open-concept kitchen, living, and dining area with minimal effort. The primary suite includes a private bathroom with a walk-in shower, while two additional bedrooms share a full bath.
The fenced backyard is flat, grassy, and ideal for kids, pets, or entertaining. A rear patio offers a perfect spot for outdoor dining, gardening, or even future plans for a pool or swing set. The attached two-car garage includes a workshop and mechanicals, and there’s also a poured parking pad to the left of the garage with plenty of space for additional vehicles, a boat, RV, or camper.
Recent updates include a two-year-old HVAC system, three-year-old windows with front sliders, new screens, a three-year-old dishwasher, and a septic system that was pumped and enhanced with additional field lines just two years ago.
Located in a no-HOA neighborhood within the sought-after Etowah High School District, this property is just minutes from Lake Allatoona, Payne Campground, public boat ramps, and marinas. You’ll enjoy easy access to I-575, shopping, dining, parks, Downtown Woodstock, and The Outlet Shoppes of Atlanta. This is a rare opportunity to own a home with land, upgrades, and a convenient location—all with the freedom of no HOA.
Step inside to a Expansive living room with a stone fireplace, creating a cozy spot for gatherings or quiet evenings at home. The eat-in Dining room and kitchen combo. The current layout could easily be opened up into a modern open-concept kitchen, living, and dining area with minimal effort. The primary suite includes a private bathroom with a walk-in shower, while two additional bedrooms share a full bath.
The fenced backyard is flat, grassy, and ideal for kids, pets, or entertaining. A rear patio offers a perfect spot for outdoor dining, gardening, or even future plans for a pool or swing set. The attached two-car garage includes a workshop and mechanicals, and there’s also a poured parking pad to the left of the garage with plenty of space for additional vehicles, a boat, RV, or camper.
Recent updates include a two-year-old HVAC system, three-year-old windows with front sliders, new screens, a three-year-old dishwasher, and a septic system that was pumped and enhanced with additional field lines just two years ago.
Located in a no-HOA neighborhood within the sought-after Etowah High School District, this property is just minutes from Lake Allatoona, Payne Campground, public boat ramps, and marinas. You’ll enjoy easy access to I-575, shopping, dining, parks, Downtown Woodstock, and The Outlet Shoppes of Atlanta. This is a rare opportunity to own a home with land, upgrades, and a convenient location—all with the freedom of no HOA.
Listing Provided Courtesy of Anchor Realty Partners, LLC.
Property Details
Price:
$365,000
MLS #:
7561292
Status:
Active
Beds:
3
Baths:
2
Address:
6610 Dearborn Drive
Type:
Single Family
Subtype:
Single Family Residence
Subdivision:
Kellogg Creek
City:
Acworth
Listed Date:
Apr 17, 2025
State:
GA
Finished Sq Ft:
1,566
Total Sq Ft:
1,566
ZIP:
30102
Year Built:
1976
Schools
Elementary School:
Boston
Middle School:
E.T. Booth
High School:
Etowah
Interior
Appliances
Dishwasher, Dryer, Electric Range, Gas Water Heater, Range Hood, Refrigerator, Self Cleaning Oven, Washer
Bathrooms
2 Full Bathrooms
Cooling
Ceiling Fan(s), Central Air, Electric
Fireplaces Total
1
Flooring
Carpet, Laminate
Heating
Central, Forced Air, Natural Gas
Laundry Features
Common Area, Electric Dryer Hookup, Laundry Closet, Main Level
Exterior
Architectural Style
Ranch
Community Features
Boating, Curbs, Lake, Marina, Near Schools, Near Shopping, Near Trails/ Greenway, Park, R V/ Boat Storage
Construction Materials
Vinyl Siding
Exterior Features
Private Yard, Rain Gutters
Other Structures
None
Parking Features
Driveway, Garage, Garage Door Opener, Garage Faces Front, Kitchen Level, R V Access/ Parking
Roof
Composition
Security Features
Carbon Monoxide Detector(s), Smoke Detector(s)
Financial
Tax Year
2024
Taxes
$704
Map
Community
- Address6610 Dearborn Drive Acworth GA
- SubdivisionKellogg Creek
- CityAcworth
- CountyCherokee – GA
- Zip Code30102
Similar Listings Nearby
- 608 Belshire Drive
Acworth, GA$474,100
4.84 miles away
- 408 Blue Sky Circle
Acworth, GA$472,900
0.41 miles away
- 902 COLLEGE PLACE Court NW
Kennesaw, GA$470,000
4.74 miles away
- 4526 Balto Way
Acworth, GA$469,900
4.50 miles away
- 4963 Arbor View Parkway NW
Acworth, GA$467,000
3.10 miles away
- 4392 Navajo Lane SE
Acworth, GA$465,900
4.47 miles away
- 4843 Caboose Lane NW
Acworth, GA$465,000
3.50 miles away
- 567 Shiloh Road NW
Kennesaw, GA$465,000
4.59 miles away
- 121 Shoals Bridge Road
Acworth, GA$460,000
0.53 miles away
- 513 Huntgate Road
Woodstock, GA$460,000
2.41 miles away

6610 Dearborn Drive
Acworth, GA
LIGHTBOX-IMAGES
































































































































