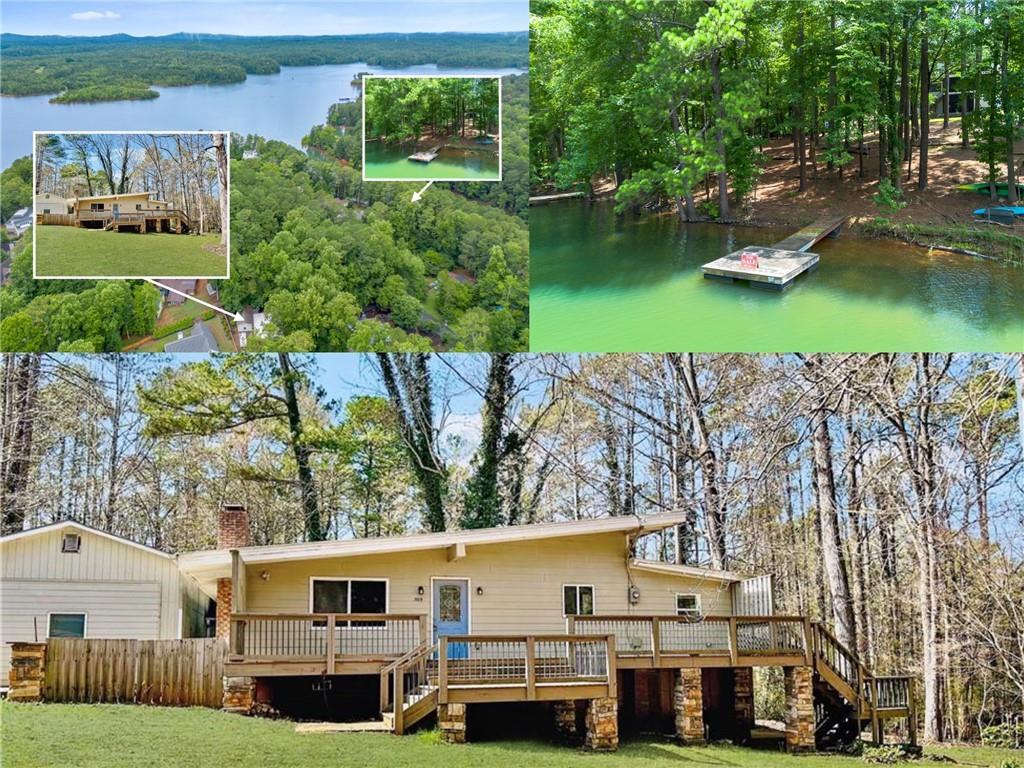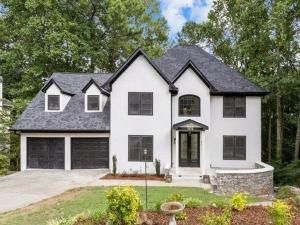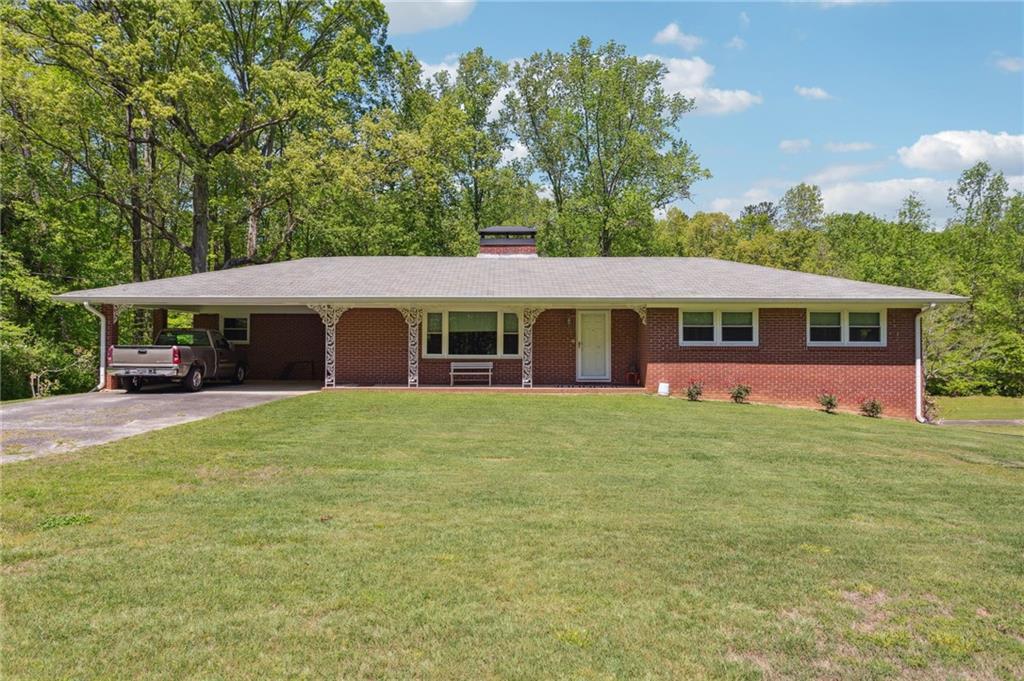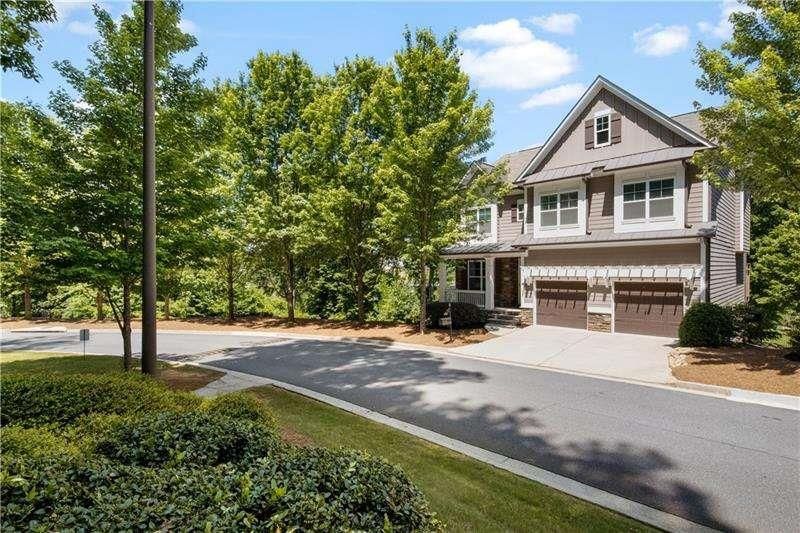Welcome to Your Dream Home in the Desirable Lochshire Community. Step into this magnificent property that offers an incredible five bedrooms and four full baths, providing the ultimate space for comfortable living. As you enter, you’ll be captivated by the open concept main level that seamlessly connects the living areas. The kitchen, with its ample cabinets and counters, center island, and breakfast area, overlooks the inviting family room, creating the perfect hub for gatherings and entertaining. The main level bedroom and full bath offer convenience and versatility, ideal for accommodating guests or creating a productive home office space. Upstairs, the oversized primary suite exudes a luxurious, retreat-like ambiance and features a lavish en-suite bathroom for your relaxation. Three additional bedrooms on the upper level provide plenty of flex space for your personal touch. Convenience is at your fingertips with a dedicated laundry room on the upper level, making chores a breeze. The finished basement adds even more living space to this already impressive home, including a cozy family room for movie nights and game days, an additional bedroom, and a full bath. Plus, a second full laundry room with cabinets and folding areas adds practicality and efficiency to your daily routine. It also boast a dry bar for entertaining guests. Step outside to the serene screened porch, where you can unwind and enjoy the outdoors in comfort and style. The private backyard with an outbuilding offers a peaceful retreat for relaxation and outdoor activities.
Listing Provided Courtesy of Coldwell Banker Realty
Property Details
Price:
$600,000
MLS #:
7426721
Status:
Active Under Contract
Beds:
5
Baths:
4
Address:
133 Dunlavin Drive
Type:
Single Family
Subtype:
Single Family Residence
Subdivision:
Lochshire
City:
Acworth
Listed Date:
Jul 23, 2024
State:
GA
Finished Sq Ft:
4,191
Total Sq Ft:
4,191
ZIP:
30102
Year Built:
2011
See this Listing
Mortgage Calculator
Schools
Elementary School:
Clark Creek
Middle School:
E.T. Booth
High School:
Etowah
Interior
Appliances
Dishwasher, Disposal, Gas Cooktop, Gas Range, Gas Water Heater, Range Hood, Self Cleaning Oven
Bathrooms
4 Full Bathrooms
Cooling
Ceiling Fan(s), Central Air
Fireplaces Total
1
Flooring
Carpet, Ceramic Tile, Hardwood
Heating
Central, Natural Gas
Laundry Features
In Basement, Laundry Room
Exterior
Architectural Style
Traditional
Community Features
Clubhouse, Homeowners Assoc, Pool, Street Lights, Tennis Court(s)
Construction Materials
Brick Front, Cement Siding
Exterior Features
Private Yard
Other Structures
Shed(s)
Parking Features
Attached, Driveway, Garage, Garage Door Opener, Garage Faces Front, Kitchen Level, Level Driveway
Parking Spots
2
Roof
Composition
Financial
HOA Fee
$550
HOA Frequency
Annually
HOA Includes
Swim, Tennis
Initiation Fee
$660
Tax Year
2023
Taxes
$5,653
Map
Community
- Address133 Dunlavin Drive Acworth GA
- SubdivisionLochshire
- CityAcworth
- CountyCherokee – GA
- Zip Code30102
Similar Listings Nearby
- 559 Fairway Drive
Woodstock, GA$770,000
4.58 miles away
- 504 N LITTLE VICTORIA Road
Woodstock, GA$750,000
4.70 miles away
- 4978 THORNWOOD Cove NW
Acworth, GA$749,000
2.78 miles away
- 3711 Frey Lake Road NW
Kennesaw, GA$749,000
2.57 miles away
- 514 Lovinggood Court
Woodstock, GA$728,000
4.97 miles away
- 2279 Highway 92
Acworth, GA$725,000
2.92 miles away
- 601 Goldpoint Trace
Woodstock, GA$725,000
4.50 miles away
- 1431 Olde Forge Lane
Woodstock, GA$725,000
4.64 miles away
- 4157 Berkeley Landing NW
Kennesaw, GA$714,000
2.66 miles away
- 2741 Prado Lane
Marietta, GA$700,000
4.95 miles away

133 Dunlavin Drive
Acworth, GA
LIGHTBOX-IMAGES





























































































































































































































































































































































































