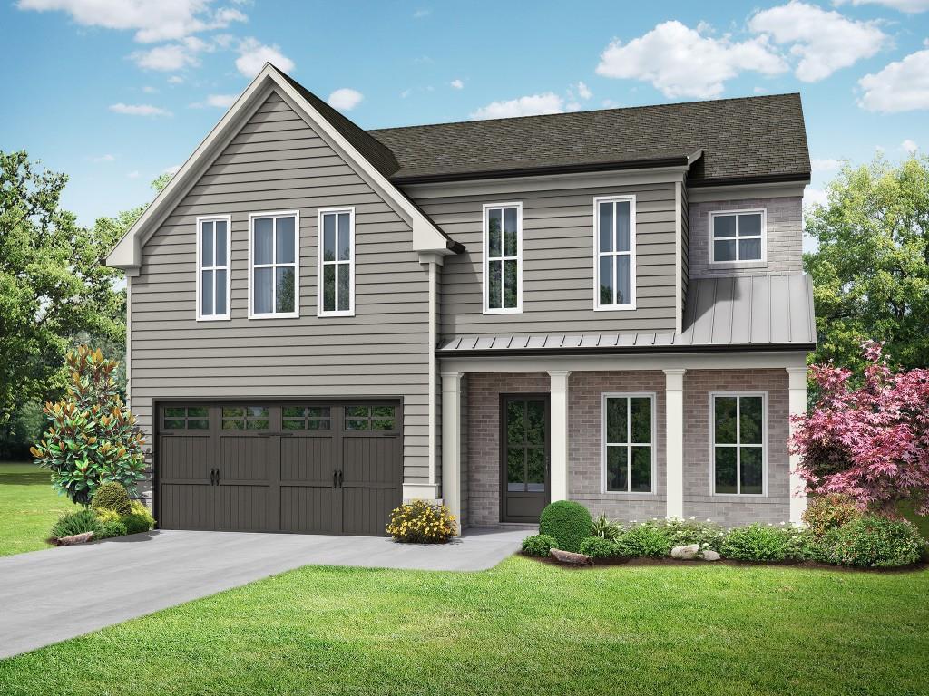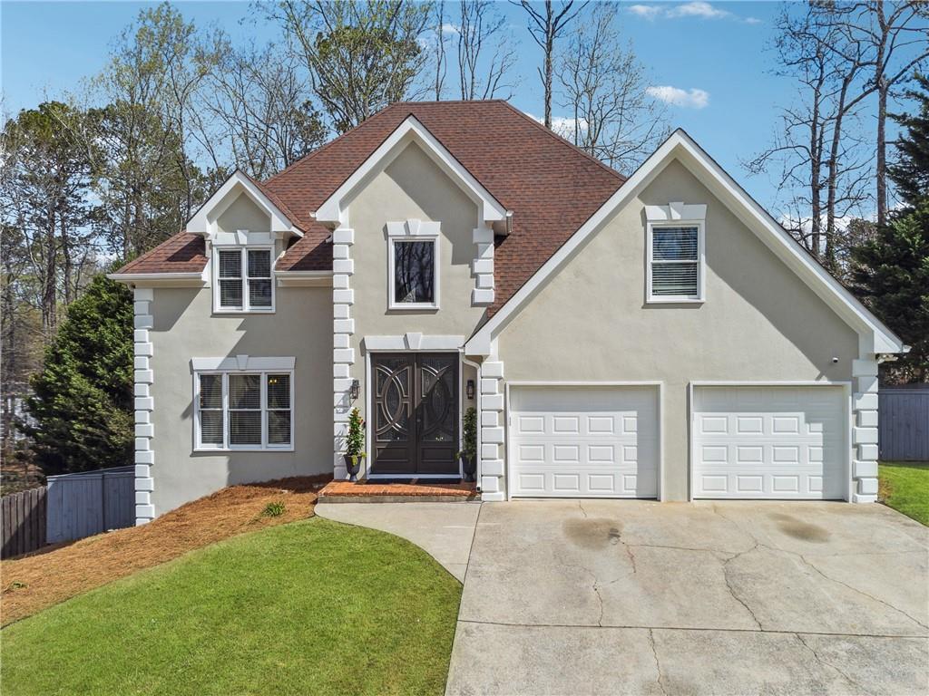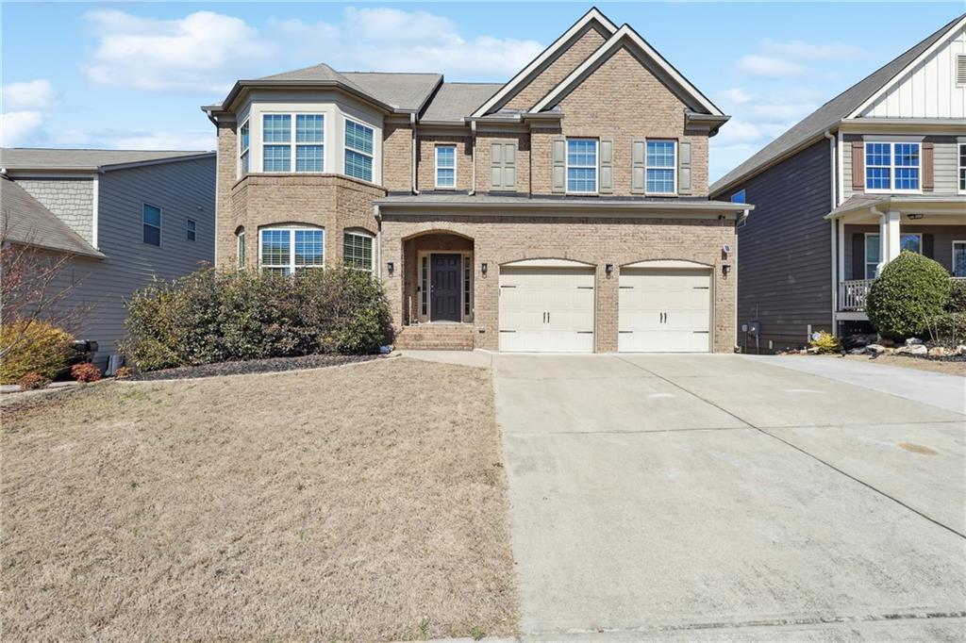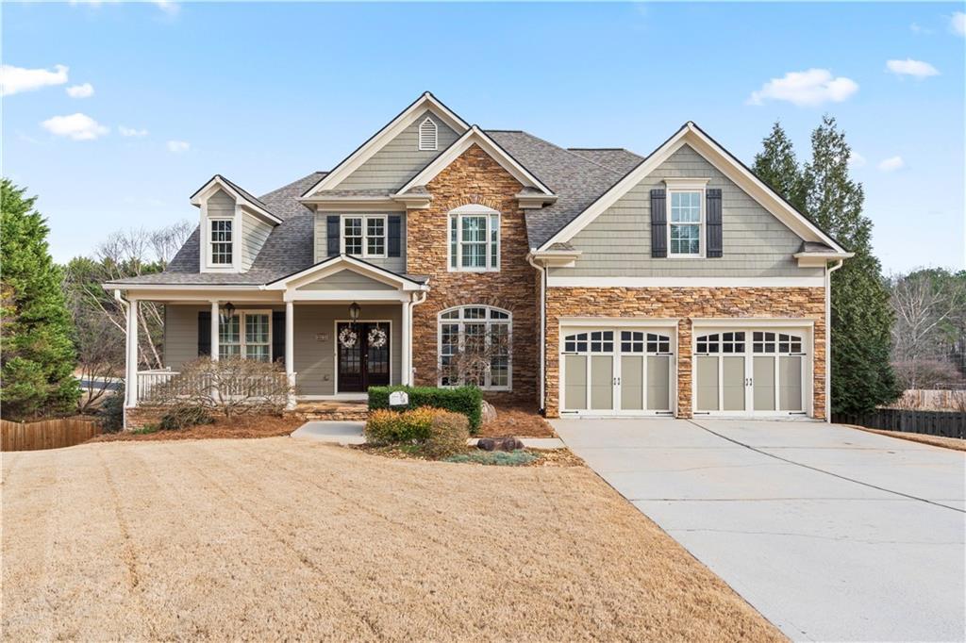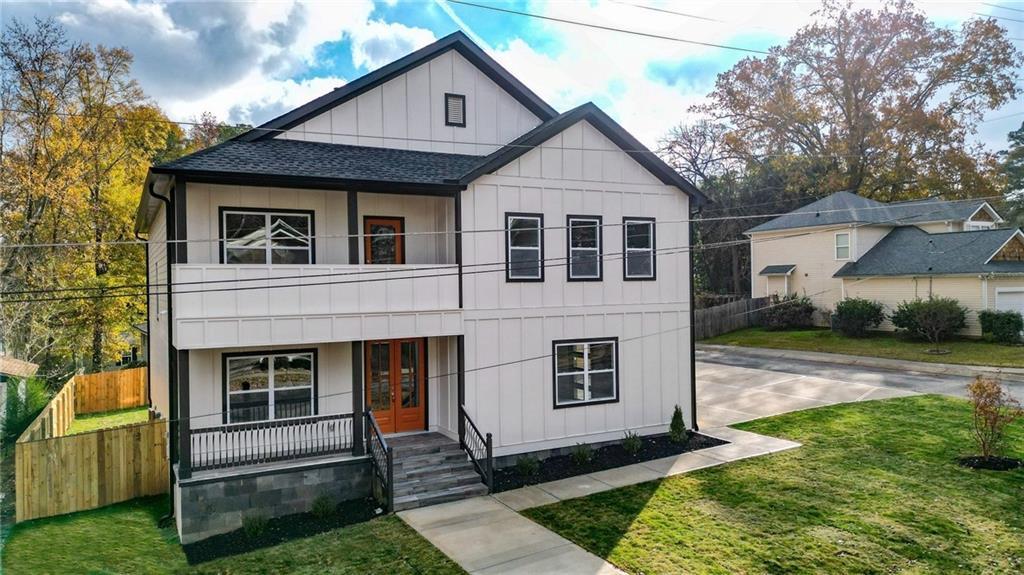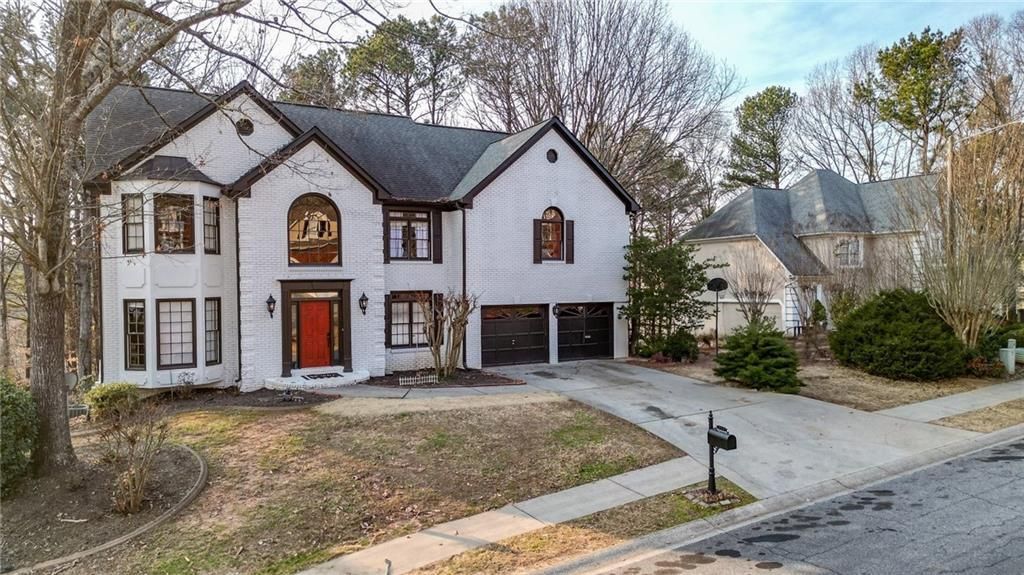Welcome to your dream home in the highly desirable Lochshire community, where comfort meets convenience in this expansive 6-bedroom, 5.5-bath residence (Melrose Floor Plan, largest in the subdivision). From the moment you step inside, you’ll be greeted by a light-filled, open-concept main level that seamlessly connects living, dining, and entertaining spaces—perfect for today’s modern lifestyle. The heart of the home is the kitchen, complete with a center island, walk-in pantry, generous cabinet space, and a cozy breakfast area overlooking the inviting family room. Hosting is easy with a main-level bedroom and full bath, ideal for guests or a private home office. Upstairs, retreat to the oversized primary suite, offering a serene sitting area, a spa-like en-suite bath with soaking tub, dual vanities, separate shower, and a walk-in closet. Three additional upstairs bedrooms provide plenty of flexibility, and the convenient upper-level laundry room adds ease to your daily routine. The fully finished basement delivers even more living space with a spacious family room perfect for movie nights or game days, plus an additional bedroom and full bath. A second kitchen, complete with appliances, spacious cabinets and walk-in pantry, allows for effortless entertaining. Enjoy proximity to top-rated schools including Etowah High, and easy access to I-75, downtown Woodstock, and more. Community amenities include a resort-style pool with water feature, two lighted tennis courts, playground, and sidewalks throughout—ideal for families and outdoor lovers alike. Don’t miss the opportunity to own this exceptional home in one of the area’s most sought-after neighborhoods!
Listing Provided Courtesy of Sutton Realty Advisors, LLC
Property Details
Price:
$635,000
MLS #:
7560547
Status:
Active
Beds:
6
Baths:
6
Address:
617 Wexford Court
Type:
Single Family
Subtype:
Single Family Residence
Subdivision:
Lochshire
City:
Acworth
Listed Date:
Apr 16, 2025
State:
GA
Finished Sq Ft:
5,089
Total Sq Ft:
5,089
ZIP:
30102
Year Built:
2007
See this Listing
Mortgage Calculator
Schools
Elementary School:
Clark Creek
Middle School:
E.T. Booth
High School:
Etowah
Interior
Appliances
Dishwasher, Disposal, Double Oven, Electric Cooktop, Gas Cooktop, Microwave, Refrigerator
Bathrooms
5 Full Bathrooms, 1 Half Bathroom
Cooling
Ceiling Fan(s), Central Air, Gas
Fireplaces Total
1
Flooring
Carpet, Hardwood, Luxury Vinyl
Heating
Central, Forced Air, Natural Gas
Laundry Features
Electric Dryer Hookup, In Hall, Upper Level
Exterior
Architectural Style
Craftsman
Community Features
Homeowners Assoc, Playground, Pool, Tennis Court(s)
Construction Materials
Cement Siding, Hardi Plank Type, Stone
Exterior Features
None
Other Structures
None
Parking Features
Driveway, Garage, Garage Door Opener, Garage Faces Front, Kitchen Level
Roof
Shingle
Security Features
Carbon Monoxide Detector(s), Security System Owned, Smoke Detector(s)
Financial
HOA Fee
$575
HOA Frequency
Annually
Tax Year
2024
Taxes
$5,355
Map
Community
- Address617 Wexford Court Acworth GA
- SubdivisionLochshire
- CityAcworth
- CountyCherokee – GA
- Zip Code30102
Similar Listings Nearby
- 622 Goldpoint Trace
Woodstock, GA$817,000
4.83 miles away
- 5604 Meadowstone Walk
Kennesaw, GA$799,900
4.90 miles away
- 708 Larkspur Boulevard NW
Acworth, GA$799,000
1.94 miles away
- 4030 Palisades Main NW
Kennesaw, GA$795,000
2.56 miles away
- 615 Ceremony Way
Acworth, GA$794,000
1.26 miles away
- 4619 Spring Street
Acworth, GA$788,800
3.57 miles away
- 3902 Butterstream Way NW
Kennesaw, GA$775,000
2.40 miles away
- 3130 Kates Way NW
Kennesaw, GA$774,900
4.53 miles away
- 4562 Spring Street
Acworth, GA$750,000
3.57 miles away
- 559 Fairway Drive
Woodstock, GA$750,000
4.70 miles away

617 Wexford Court
Acworth, GA
LIGHTBOX-IMAGES





























































































