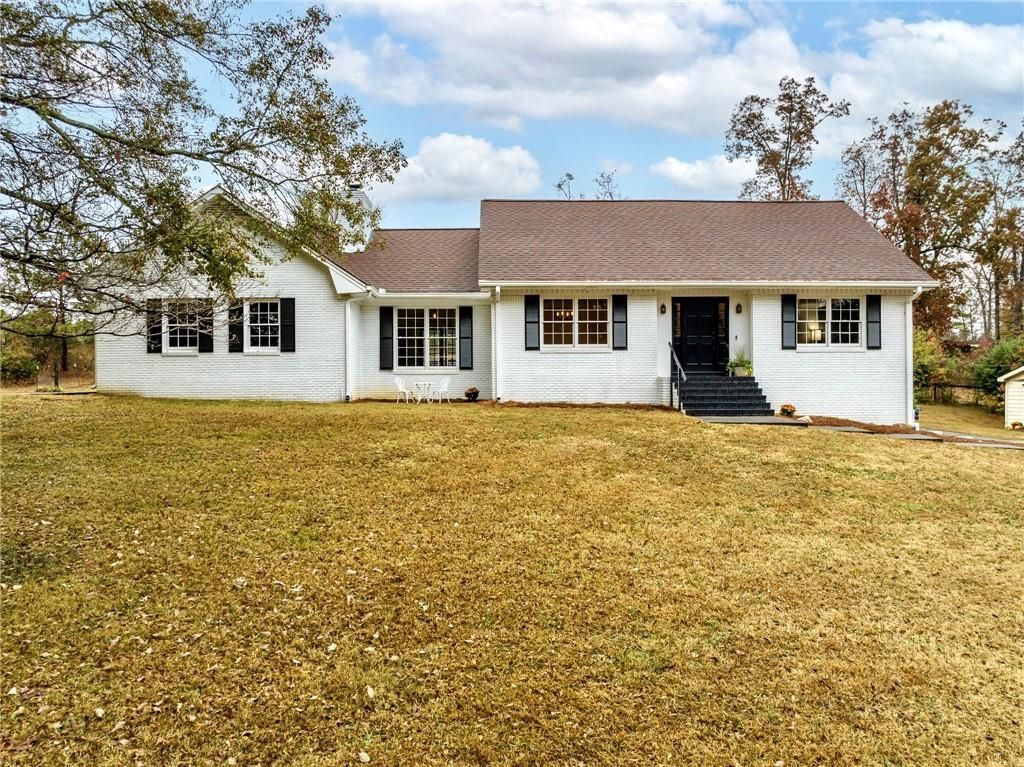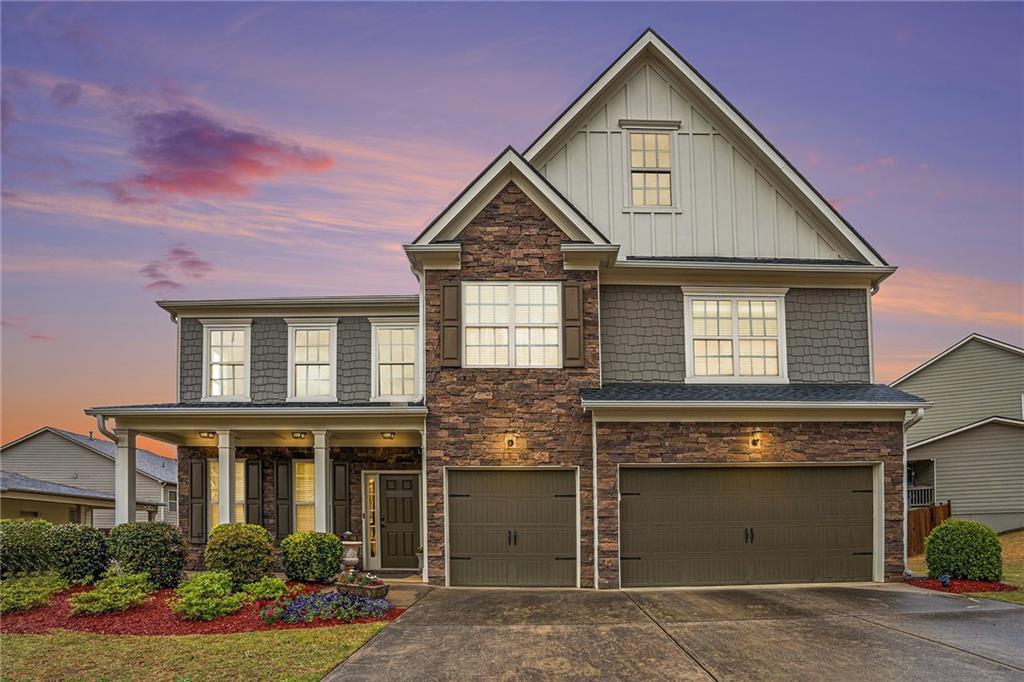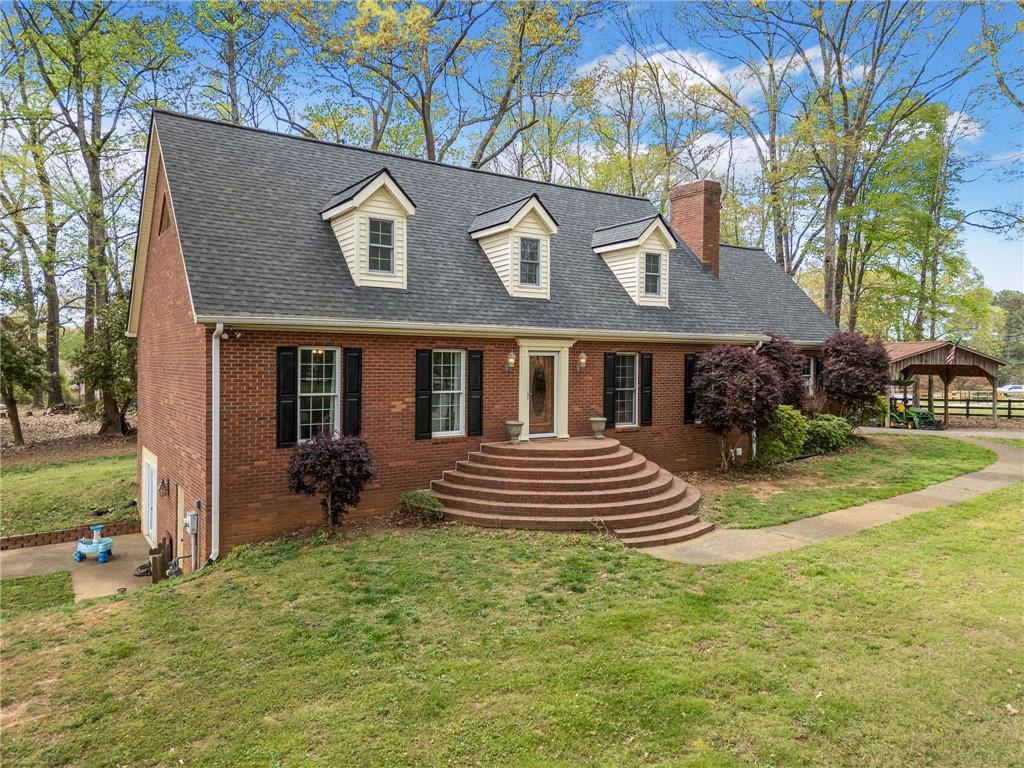Welcome to Madison at Buice Lake in Acworth, GA!
HOMESITE #277
Welcome to the EASTON floorplan — a thoughtfully designed 1.5-story home that perfectly balances comfort, style, and functionality. Ideal for entertaining, the open-concept main level features a gourmet kitchen with a center island that seamlessly overlooks the spacious family room and dining area, making it easy to connect with friends and family.
The main level offers a luxurious primary suite complete with a large walk-in closet and spa-like en suite bath. Two additional bedrooms and a full guest bath provide plenty of space for family or guests. Conveniently located just off the kitchen, you’ll also find a versatile pocket office and a practical mudroom.
Upstairs, a generously sized bonus room and a fourth bedroom with a full bath offer the perfect retreat — whether for guests, a home office, media room, or play area.
Whether you’re hosting gatherings or simply enjoying a quiet evening at home, this Easton ranch plan offers flexible living spaces to fit your lifestyle!
*Photos are shown of a similar home
A few of the SMart Selected options in this home include white kitchen cabinets, quartz countertops in Arctic White, Kichler lighting, Kohler fixtures, and Shaw LVP flooring
HOMESITE #277
Welcome to the EASTON floorplan — a thoughtfully designed 1.5-story home that perfectly balances comfort, style, and functionality. Ideal for entertaining, the open-concept main level features a gourmet kitchen with a center island that seamlessly overlooks the spacious family room and dining area, making it easy to connect with friends and family.
The main level offers a luxurious primary suite complete with a large walk-in closet and spa-like en suite bath. Two additional bedrooms and a full guest bath provide plenty of space for family or guests. Conveniently located just off the kitchen, you’ll also find a versatile pocket office and a practical mudroom.
Upstairs, a generously sized bonus room and a fourth bedroom with a full bath offer the perfect retreat — whether for guests, a home office, media room, or play area.
Whether you’re hosting gatherings or simply enjoying a quiet evening at home, this Easton ranch plan offers flexible living spaces to fit your lifestyle!
*Photos are shown of a similar home
A few of the SMart Selected options in this home include white kitchen cabinets, quartz countertops in Arctic White, Kichler lighting, Kohler fixtures, and Shaw LVP flooring
Listing Provided Courtesy of SM Georgia Brokerage, LLC
Property Details
Price:
$512,985
MLS #:
7588245
Status:
Active
Beds:
4
Baths:
3
Address:
440 Madison Lakeview Drive
Type:
Single Family
Subtype:
Single Family Residence
Subdivision:
Madison at Buice Lake
City:
Acworth
Listed Date:
May 29, 2025
State:
GA
Finished Sq Ft:
2,689
Total Sq Ft:
2,689
ZIP:
30102
Year Built:
2025
See this Listing
Mortgage Calculator
Schools
Elementary School:
Clark Creek
Middle School:
E.T. Booth
High School:
Etowah
Interior
Appliances
Dishwasher, Electric Cooktop, Electric Oven, Electric Range, Electric Water Heater, E N E R G Y S T A R Qualified Appliances, Microwave, Range Hood
Bathrooms
3 Full Bathrooms
Cooling
Central Air, Electric Air Filter
Fireplaces Total
1
Flooring
Carpet, Ceramic Tile, Hardwood
Heating
Central, Electric
Laundry Features
Electric Dryer Hookup, Laundry Room, Main Level
Exterior
Architectural Style
Ranch, Traditional
Community Features
None
Construction Materials
Other
Exterior Features
Other
Other Structures
None
Parking Features
Driveway, Garage Door Opener, Garage Faces Front, Level Driveway
Roof
Shingle
Security Features
None
Financial
HOA Fee
$1,200
HOA Frequency
Annually
HOA Includes
Maintenance Grounds, Swim, Tennis, Trash
Initiation Fee
$1,500
Tax Year
2024
Map
Community
- Address440 Madison Lakeview Drive Acworth GA
- SubdivisionMadison at Buice Lake
- CityAcworth
- CountyCherokee – GA
- Zip Code30102
Similar Listings Nearby
- 251 Strawberry Lane
Woodstock, GA$656,825
4.28 miles away
- 207 Strawberry Lane
Woodstock, GA$651,120
4.28 miles away
- 1828 Kellogg Creek Road
Acworth, GA$650,000
2.46 miles away
- 1336 Amberwood Drive
Woodstock, GA$650,000
4.75 miles away
- 606 Discovery Court
Acworth, GA$648,000
1.66 miles away
- 6695 Woodstock Road
Acworth, GA$645,000
2.30 miles away
- 204 Starwood Court
Acworth, GA$639,000
0.99 miles away
- 2004 Homestead Court
Woodstock, GA$639,000
4.38 miles away
- 122 Grove View Road
Woodstock, GA$635,000
4.47 miles away
- 320 Ironhill Trace
Woodstock, GA$635,000
4.61 miles away

440 Madison Lakeview Drive
Acworth, GA
LIGHTBOX-IMAGES

































































































































































































































































































































































































































































