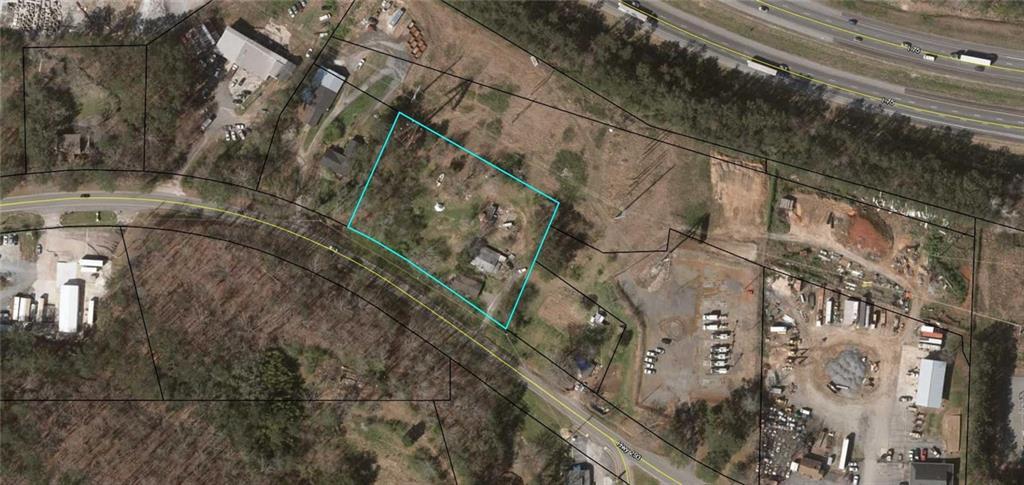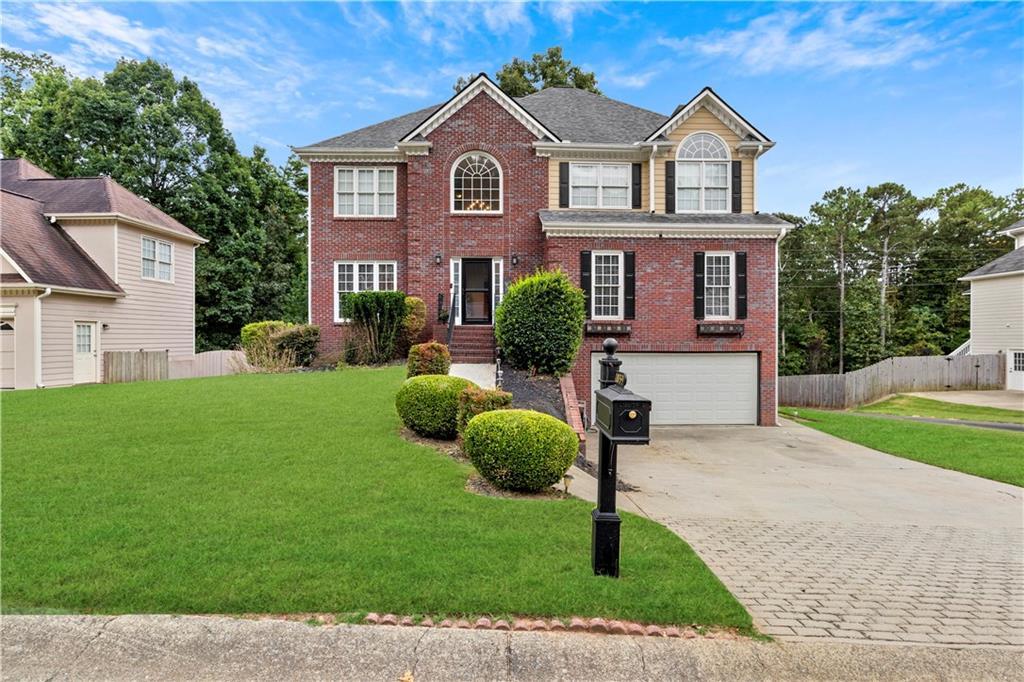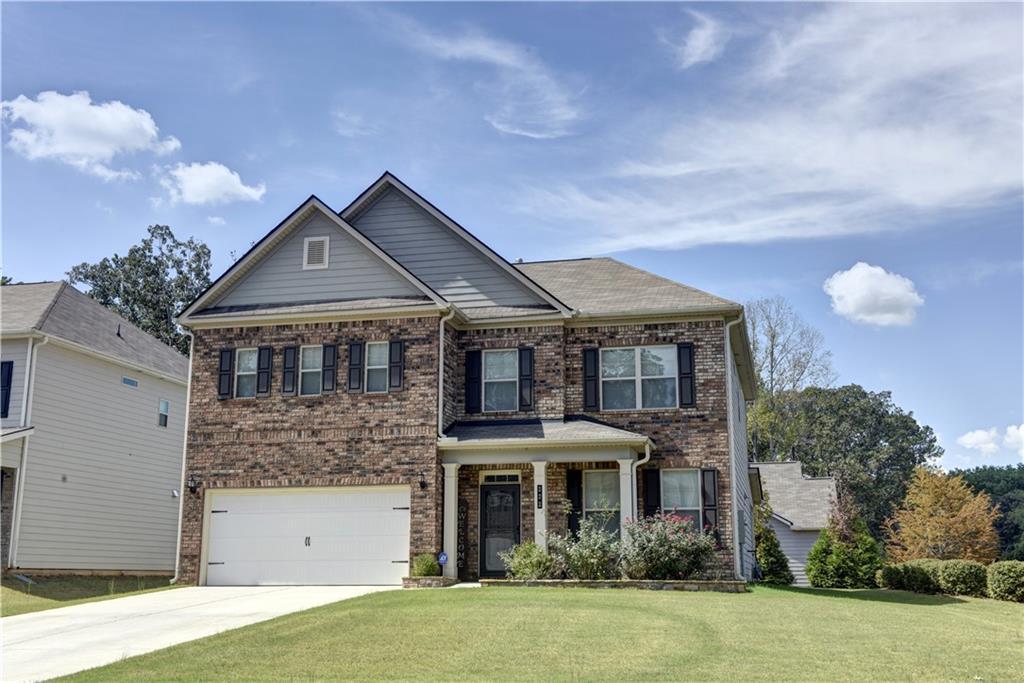Welcome to Madison at Buice Lake, the new Stanley Martin Master Planned Community in Acworth, GA!
HOMESITE #186. ESTIMATED COMPLETETIION March 2025.
In the Melisse floorplan, you can mix and mingle with friends and family in your open-concept first floor, which includes a kitchen overlooking the family room and dining area. A bedroom on lower level with three on upstairs.
Upstairs, the owner’s suite boasts a large walk-in closet off the en suite bathroom with double vanities. Three other bedrooms provide the perfect place for family or friends to rest their heads at night. Plus, take the chore out of doing the laundry with a conveniently located laundry room on the upper level! A full bathroom and an additional flex space as a play space, home office or crafting nook, to name a few – it’s truly what you make of it!
Some of the SMart Selected design options in this home include a gourmet kitchen & center island, large owner’s suite with walk-in closet and en suite bath, patio, main level guest suite with full bath, and upper-level flex space.
*Photos are shown of a similar home
A few of the SMart Selected options in this home include white kitchen cabinets, quartz countertops in Arctic White, Kichler lighting, Kohler fixtures, and Shaw LVP flooring
HOMESITE #186. ESTIMATED COMPLETETIION March 2025.
In the Melisse floorplan, you can mix and mingle with friends and family in your open-concept first floor, which includes a kitchen overlooking the family room and dining area. A bedroom on lower level with three on upstairs.
Upstairs, the owner’s suite boasts a large walk-in closet off the en suite bathroom with double vanities. Three other bedrooms provide the perfect place for family or friends to rest their heads at night. Plus, take the chore out of doing the laundry with a conveniently located laundry room on the upper level! A full bathroom and an additional flex space as a play space, home office or crafting nook, to name a few – it’s truly what you make of it!
Some of the SMart Selected design options in this home include a gourmet kitchen & center island, large owner’s suite with walk-in closet and en suite bath, patio, main level guest suite with full bath, and upper-level flex space.
*Photos are shown of a similar home
A few of the SMart Selected options in this home include white kitchen cabinets, quartz countertops in Arctic White, Kichler lighting, Kohler fixtures, and Shaw LVP flooring
Listing Provided Courtesy of SM Georgia Brokerage, LLC
Property Details
Price:
$446,660
MLS #:
7499748
Status:
Active
Beds:
4
Baths:
4
Address:
504 Aberdeen Meadow Lane
Type:
Single Family
Subtype:
Single Family Residence
Subdivision:
Madison at Buice Lake
City:
Acworth
Listed Date:
Dec 19, 2024
State:
GA
Finished Sq Ft:
2,471
Total Sq Ft:
2,471
ZIP:
30102
Year Built:
2024
Schools
Elementary School:
Clark Creek
Middle School:
E.T. Booth
High School:
Etowah
Interior
Appliances
Dishwasher, Electric Cooktop, Electric Oven, Electric Range, Electric Water Heater, E N E R G Y S T A R Qualified Appliances, Microwave, Range Hood
Bathrooms
3 Full Bathrooms, 1 Half Bathroom
Cooling
Central Air, Electric Air Filter
Fireplaces Total
1
Flooring
Carpet, Ceramic Tile, Hardwood
Heating
Central, Electric
Laundry Features
In Hall, Laundry Closet, Upper Level
Exterior
Architectural Style
Traditional
Community Features
None
Construction Materials
Other
Exterior Features
Other
Other Structures
None
Parking Features
Driveway, Garage Door Opener
Roof
Shingle
Financial
HOA Fee
$1,200
HOA Fee 2
$1,200
HOA Frequency
Annually
HOA Includes
Maintenance Grounds, Swim, Tennis, Trash
Initiation Fee
$1,500
Tax Year
2024
Map
Community
- Address504 Aberdeen Meadow Lane Acworth GA
- SubdivisionMadison at Buice Lake
- CityAcworth
- CountyCherokee – GA
- Zip Code30102
Similar Listings Nearby
- 4511 Balmoral Road NW
Kennesaw, GA$579,900
4.40 miles away
- 558 Olympic Way
Acworth, GA$575,000
1.70 miles away
- 1117 Highway 293 SE
Cartersville, GA$575,000
4.90 miles away
- 402 Rising Circle
Woodstock, GA$574,999
4.75 miles away
- 5219 Legendary Lane
Acworth, GA$570,000
4.47 miles away
- 226 Strawberry Lane
Woodstock, GA$568,000
3.44 miles away
- 645 Wexford Court
Acworth, GA$565,000
2.69 miles away
- 1039 Ashfern Walk
Woodstock, GA$560,000
3.11 miles away
- 222 Gallant Fox Way
Acworth, GA$555,000
2.54 miles away
- 5361 N Main Street
Acworth, GA$550,000
3.57 miles away

504 Aberdeen Meadow Lane
Acworth, GA
LIGHTBOX-IMAGES
















































































































































































































































































































































































































































