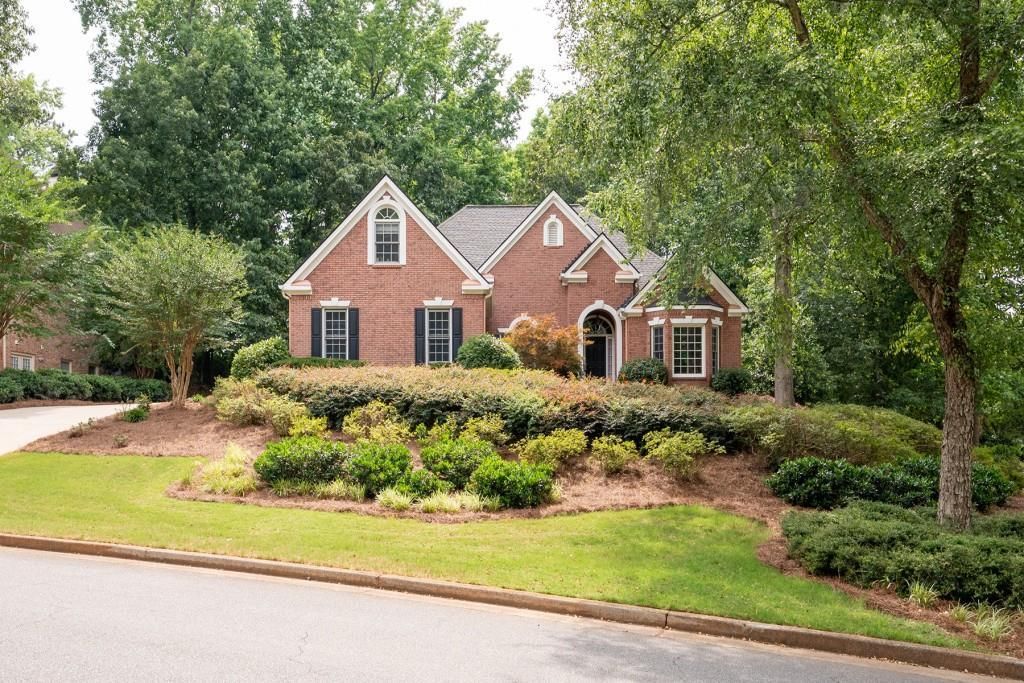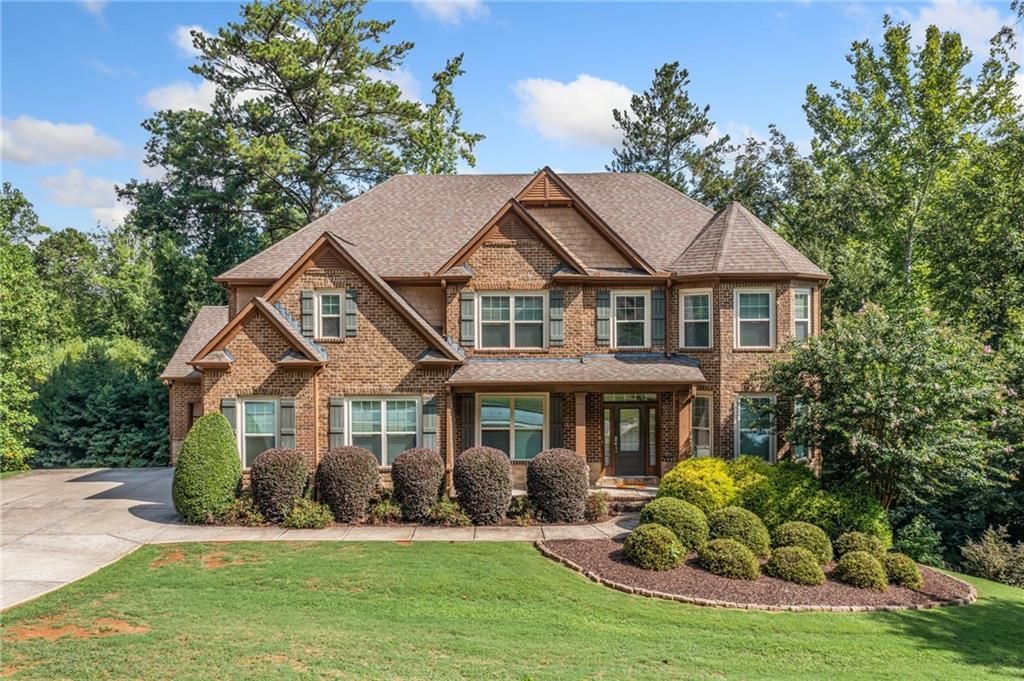Welcome to this gorgeous home located in the prestigious West Cobb community! This exceptional four-bedroom, three-and-a-half-bathroom property offers a blend of luxury, comfort, and convenience. As you enter, you’ll be greeted by an open and airy floor plan with impressive 10-foot ceilings that enhance the sense of space and light. The heart of the home is the chef’s gourmet kitchen, featuring sleek granite countertops, top-tier stainless steel appliances, a double oven, and a spacious island that’s perfect for casual dining or entertaining guests. The kitchen effortlessly flows into the inviting living room, making it an ideal space for hosting gatherings. The primary suite is a true retreat, boasting an expansive layout with a cozy sitting area and a custom-built walk-in closet complete with built-in shelving. Throughout the home, you’ll find stunning details such as coffered and vaulted ceilings that add a touch of elegance to every room. Outdoor living is a highlight, with a GameDay back porch featuring a fireplace and TV, perfect for unwinding or enjoying the big game. The home sits on a meticulously landscaped corner lot, offering plenty of curb appeal. A three-car garage provides ample room for storage and vehicles. Located minutes from Brookstone Golf and Country Club, as well as nearby shopping and dining, this home combines luxury living with unbeatable convenience. This is a must-see property that truly has it all!
Listing Provided Courtesy of Coldwell Banker Realty
Property Details
Price:
$650,000
MLS #:
7471289
Status:
Active Under Contract
Beds:
4
Baths:
4
Address:
1053 Adams Haven Bend NW
Type:
Single Family
Subtype:
Single Family Residence
Subdivision:
Mars Hill Lake
City:
Acworth
Listed Date:
Oct 17, 2024
State:
GA
Finished Sq Ft:
3,848
Total Sq Ft:
3,848
ZIP:
30101
Year Built:
2015
See this Listing
Mortgage Calculator
Schools
Elementary School:
Ford
Middle School:
Durham
High School:
Harrison
Interior
Appliances
Dishwasher, Disposal, Double Oven, Gas Cooktop, Gas Water Heater, Microwave, Range Hood, Refrigerator, Self Cleaning Oven
Bathrooms
3 Full Bathrooms, 1 Half Bathroom
Cooling
Ceiling Fan(s), Central Air, Zoned
Fireplaces Total
2
Flooring
Carpet, Hardwood
Heating
Central, Forced Air, Natural Gas
Laundry Features
Laundry Room, Upper Level
Exterior
Architectural Style
Craftsman, Traditional
Community Features
Fishing, Homeowners Assoc, Lake, Near Schools, Near Shopping, Near Trails/ Greenway, Sidewalks
Construction Materials
Brick 4 Sides
Exterior Features
Lighting, Rain Gutters
Other Structures
None
Parking Features
Garage, Garage Faces Side, Kitchen Level, Level Driveway
Roof
Composition
Financial
HOA Fee
$1,200
HOA Frequency
Annually
HOA Includes
Maintenance Grounds
Initiation Fee
$500
Tax Year
2023
Taxes
$7,699
Map
Community
- Address1053 Adams Haven Bend NW Acworth GA
- SubdivisionMars Hill Lake
- CityAcworth
- CountyCobb – GA
- Zip Code30101
Similar Listings Nearby
- 4010 Tamarack Drive NW
Kennesaw, GA$845,000
3.49 miles away
- 929 Thousand Oaks Bend NW
Kennesaw, GA$838,000
0.64 miles away
- 1365 Willis Lake Drive NW
Kennesaw, GA$825,000
4.33 miles away
- 4577 Sterling Pointe Drive NW
Kennesaw, GA$825,000
2.24 miles away
- 410 Ward Farm Drive
Powder Springs, GA$825,000
2.66 miles away
- 4448 Sterling Pointe Drive NW
Kennesaw, GA$820,000
2.33 miles away
- 5945 Downington Ridge NW
Acworth, GA$819,999
0.94 miles away
- 731 Crossroad Court SW
Powder Springs, GA$819,014
3.06 miles away
- 2300 Starr Lake Drive NW
Acworth, GA$815,000
1.92 miles away
- 3548 Cedarvale Court
Powder Springs, GA$809,900
4.83 miles away

1053 Adams Haven Bend NW
Acworth, GA
LIGHTBOX-IMAGES



















































































































































































































































































































































































































































































































































































































