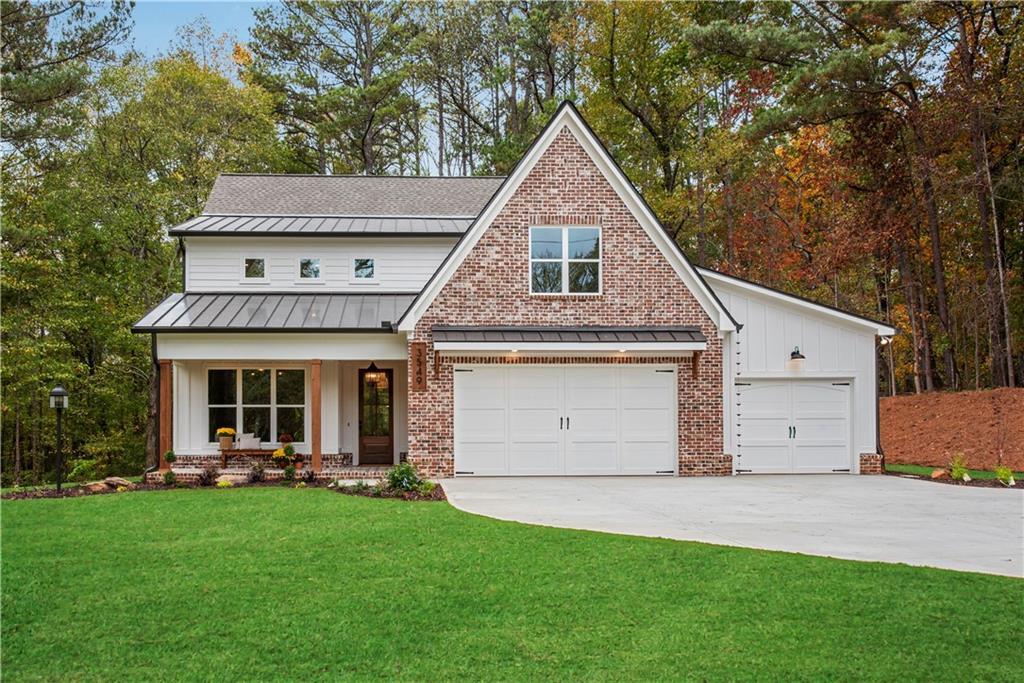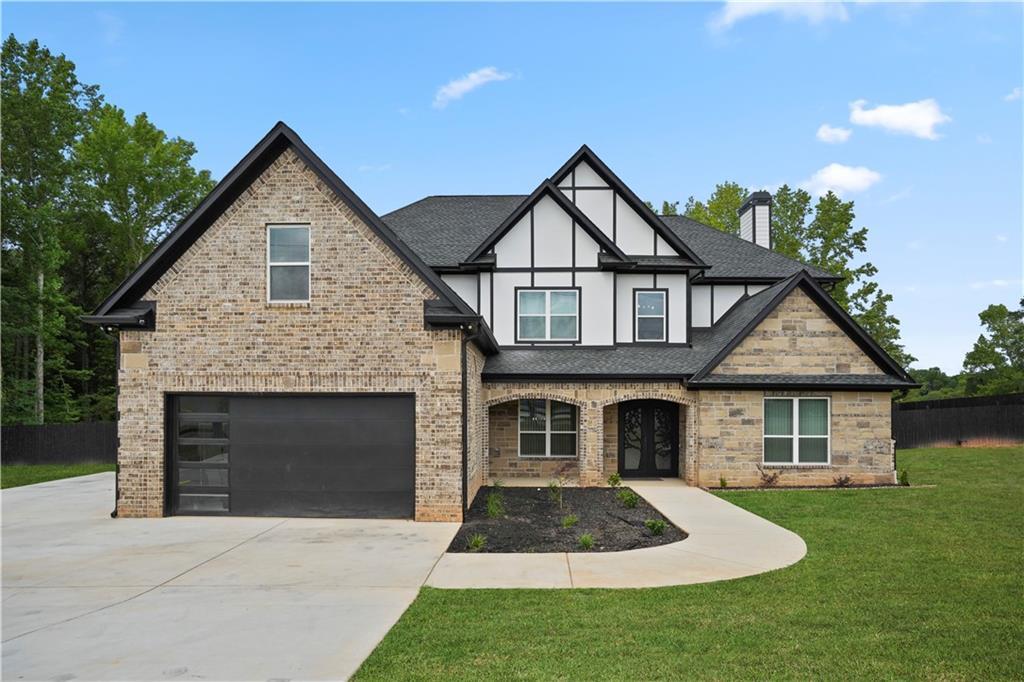Welcome to your dream home in the heart of downtown Acworth! This stunning new construction residence embodies the perfect blend of modern elegance and small-town charm, offering unparalleled comfort and convenience at every turn.
Situated on a desirable corner lot, this spacious home spans 3400 square feet, providing ample room for luxurious living. Upstairs, the oversized master bedroom and ensuite bathroom create a serene retreat, boasting ample space for relaxation and rejuvenation.
An additional office on the main level, complete with a full bath nearby, offers versatile living options for guests or remote work. Upstairs, discover three generously sized bedrooms, complemented by two full baths, providing privacy and comfort for family and guests alike.
Enjoy the picturesque views and gentle breezes from the covered front porch or unwind on the upstairs balcony, perfect for savoring quiet moments or entertaining friends and family. Designed for modern living, the open concept layout on the main level seamlessly integrates the gourmet kitchen, dining area, and living room, creating a welcoming space for gathering and relaxation.
With high-end finishes and attention to detail throughout, this home is a true masterpiece of craftsmanship. Anticipated to be completed in just three months, now is the perfect time to secure your future in this exceptional property. Take advantage of the opportunity to customize with available upgrades by going under contract prior to completion, ensuring your new home perfectly reflects your style and preferences.
Don’t miss your chance to own a piece of downtown Acworth’s vibrant lifestyle while enjoying the comfort and luxury of this exquisite new construction home. Schedule your showing today and prepare to make your dreams a reality!
Situated on a desirable corner lot, this spacious home spans 3400 square feet, providing ample room for luxurious living. Upstairs, the oversized master bedroom and ensuite bathroom create a serene retreat, boasting ample space for relaxation and rejuvenation.
An additional office on the main level, complete with a full bath nearby, offers versatile living options for guests or remote work. Upstairs, discover three generously sized bedrooms, complemented by two full baths, providing privacy and comfort for family and guests alike.
Enjoy the picturesque views and gentle breezes from the covered front porch or unwind on the upstairs balcony, perfect for savoring quiet moments or entertaining friends and family. Designed for modern living, the open concept layout on the main level seamlessly integrates the gourmet kitchen, dining area, and living room, creating a welcoming space for gathering and relaxation.
With high-end finishes and attention to detail throughout, this home is a true masterpiece of craftsmanship. Anticipated to be completed in just three months, now is the perfect time to secure your future in this exceptional property. Take advantage of the opportunity to customize with available upgrades by going under contract prior to completion, ensuring your new home perfectly reflects your style and preferences.
Don’t miss your chance to own a piece of downtown Acworth’s vibrant lifestyle while enjoying the comfort and luxury of this exquisite new construction home. Schedule your showing today and prepare to make your dreams a reality!
Listing Provided Courtesy of Keller Williams North Atlanta
Property Details
Price:
$850,000
MLS #:
7385507
Status:
Active
Beds:
5
Baths:
4
Address:
4562 Spring Street
Type:
Single Family
Subtype:
Single Family Residence
City:
Acworth
Listed Date:
May 13, 2024
State:
GA
Finished Sq Ft:
3,400
Total Sq Ft:
3,400
ZIP:
30101
Year Built:
2024
See this Listing
Mortgage Calculator
Schools
Elementary School:
McCall Primary/Acworth Intermediate
Middle School:
Barber
High School:
North Cobb
Interior
Appliances
Double Oven, Gas Oven, Gas Range, Microwave, Range Hood, Refrigerator
Bathrooms
4 Full Bathrooms
Cooling
Ceiling Fan(s), Central Air
Fireplaces Total
1
Flooring
Hardwood, Other
Heating
Central
Laundry Features
Upper Level, Other
Exterior
Architectural Style
Traditional
Community Features
None
Construction Materials
Brick Front, Cement Siding, Hardi Plank Type
Exterior Features
Balcony, Rain Gutters
Other Structures
None
Parking Features
Driveway, Garage, Garage Faces Side, Kitchen Level
Roof
Composition
Financial
Tax Year
2023
Taxes
$686
Map
Community
- Address4562 Spring Street Acworth GA
- SubdivisionN/A
- CityAcworth
- CountyCobb – GA
- Zip Code30101
Similar Listings Nearby
- 3420 Aviary Lane
Acworth, GA$1,050,000
2.84 miles away
- 1078 Low Water Crossing NW
Acworth, GA$1,033,964
3.12 miles away
- 2259 County Line Road
Acworth, GA$1,000,000
4.84 miles away
- 5335 Saville Drive NW
Acworth, GA$999,000
2.88 miles away
- 2460 Hidden Creek Road
Kennesaw, GA$975,000
4.07 miles away
- 3549 Cheatham Road NW
Acworth, GA$974,950
4.00 miles away
- 1065 Low Water Crossing NW
Acworth, GA$963,248
3.11 miles away
- 2460 DUE WEST Circle NW
Kennesaw, GA$950,000
4.50 miles away
- 4445 Moon Station Lane NW
Acworth, GA$949,900
2.58 miles away
- 6089 Old Alabama Road
Acworth, GA$899,900
2.89 miles away

4562 Spring Street
Acworth, GA
LIGHTBOX-IMAGES































































































































































































































































































































































































































































































































