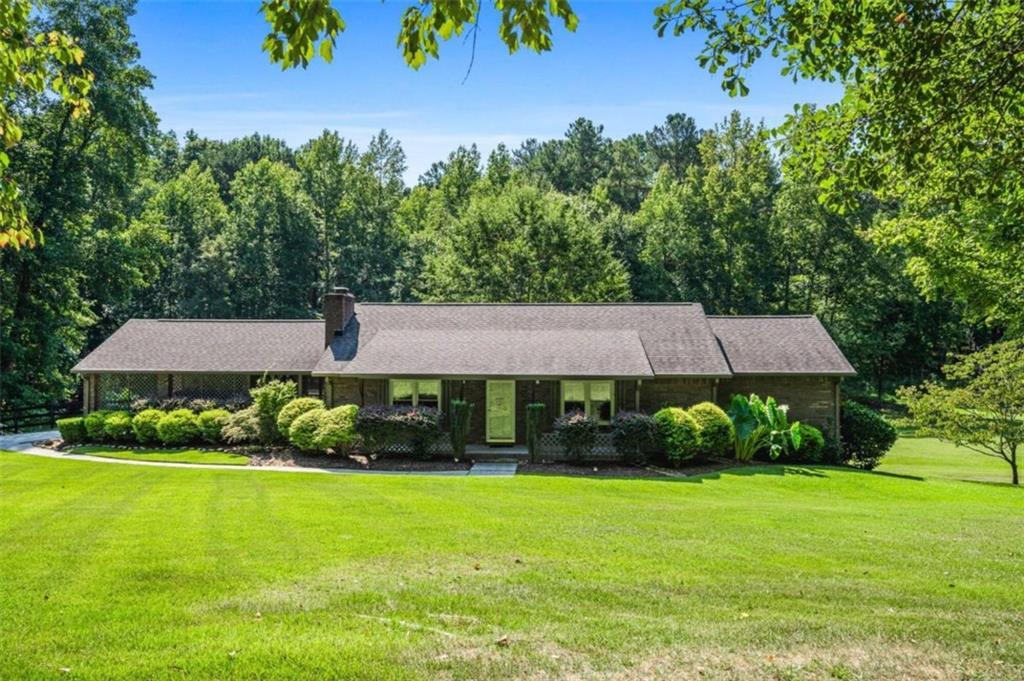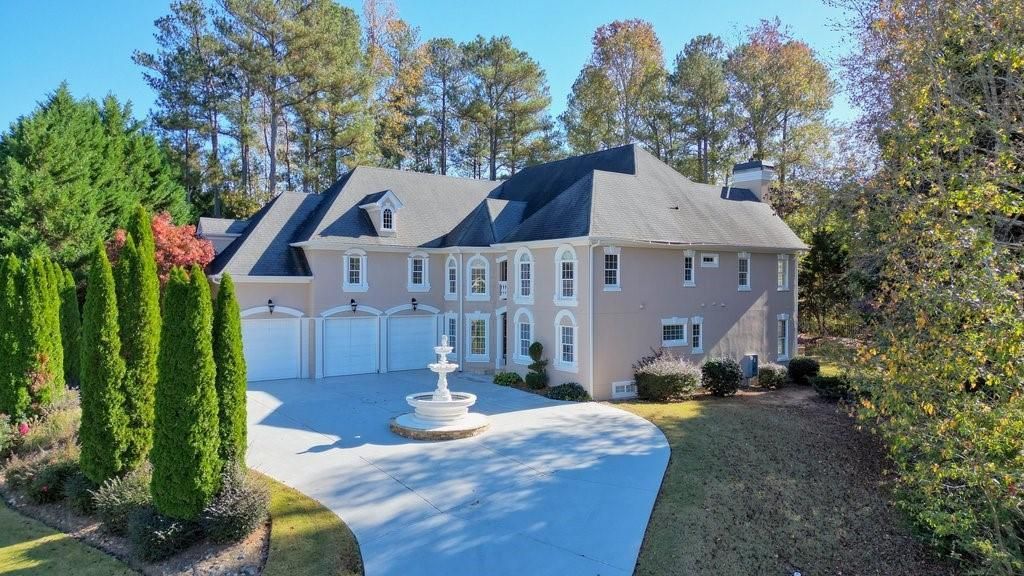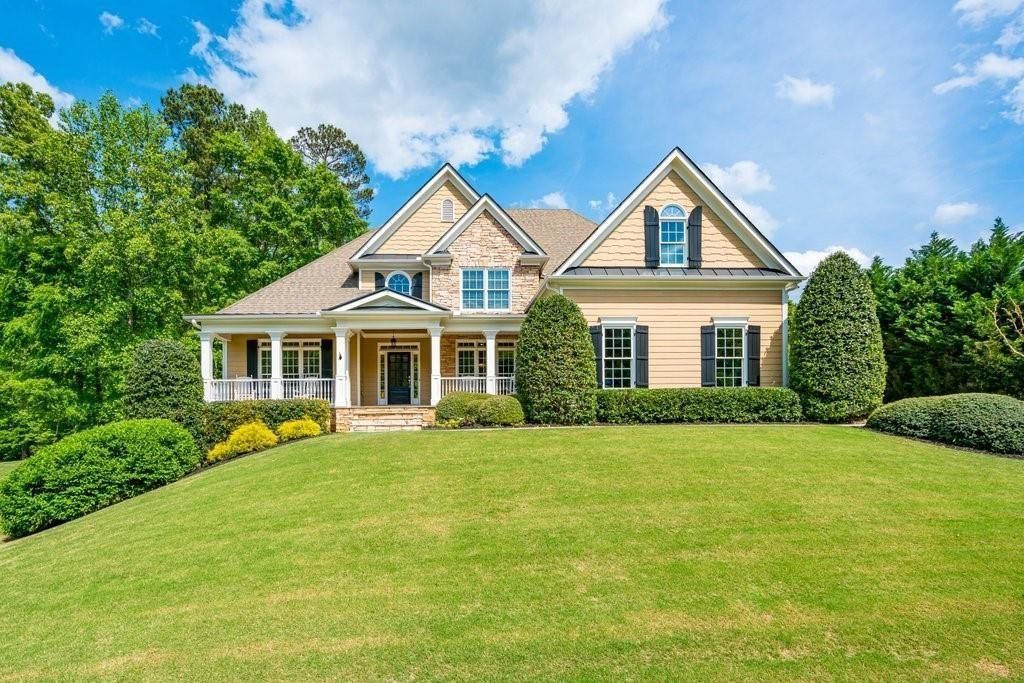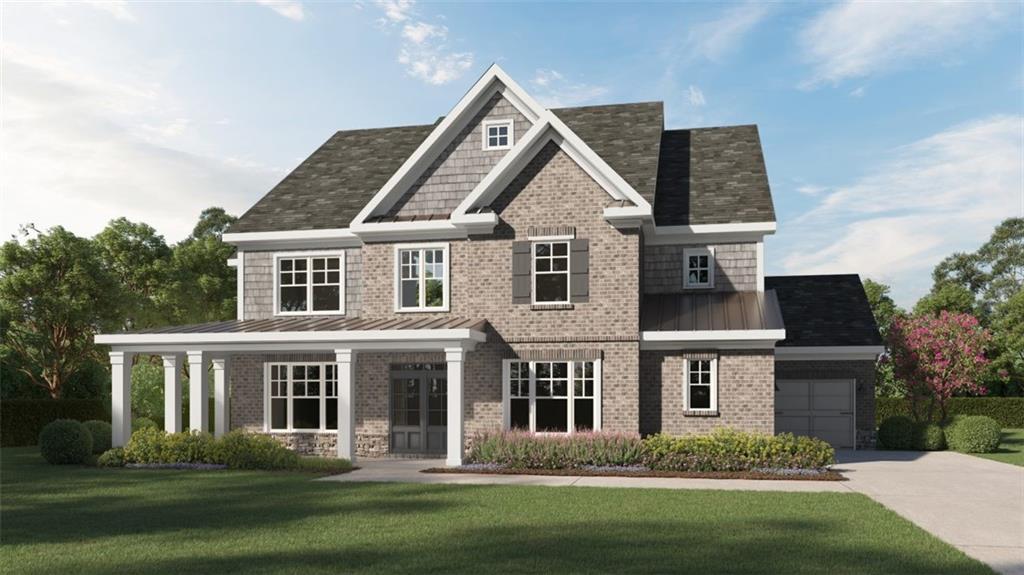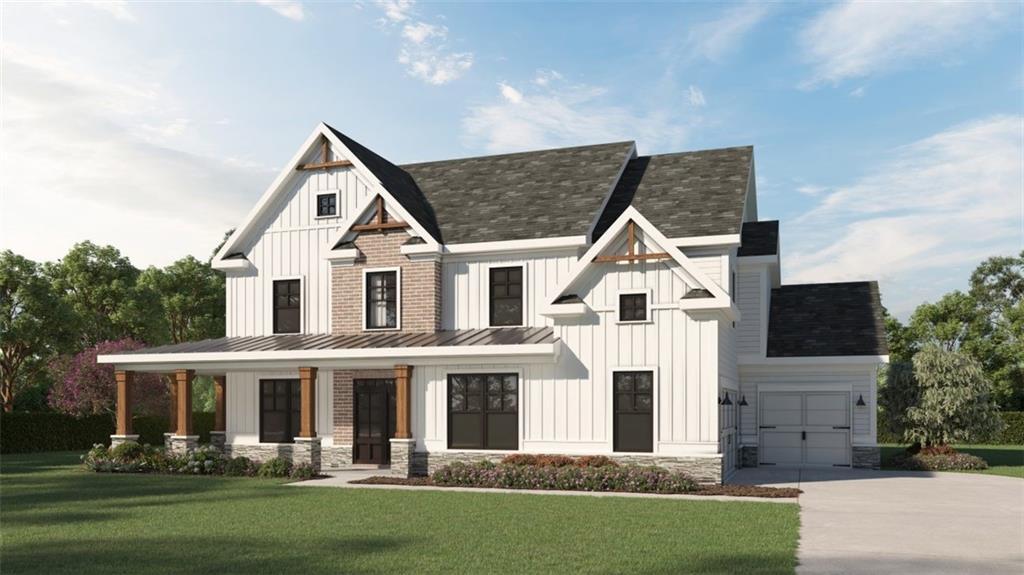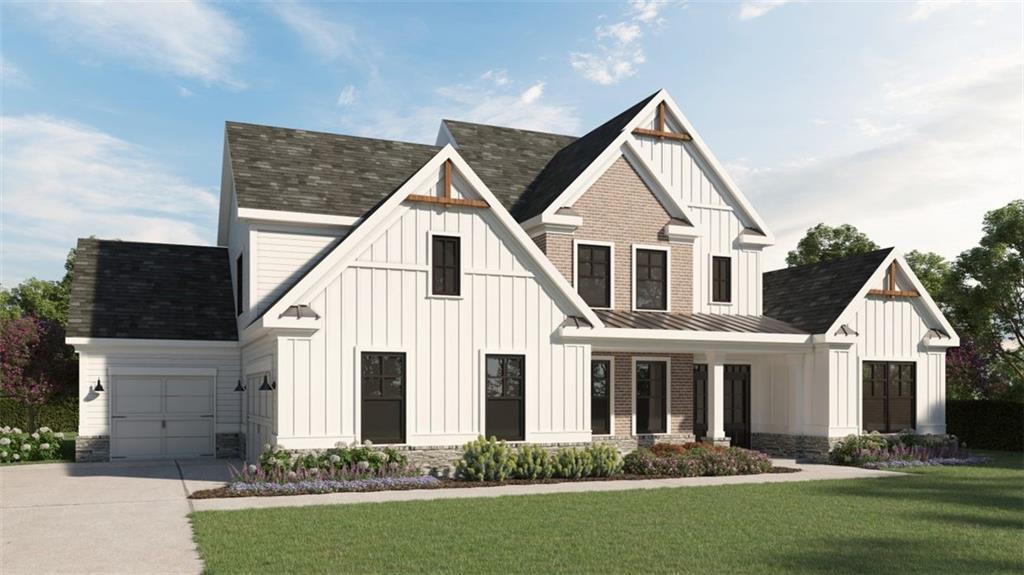1.2 Acres, NO HOA, NO SUBDIVISION
Why the price modification? Our seller is SUPER MOTIVATED to get this home SOLD! Seller is open to negotiating cosmetic repairs and/or concession credits.
Nestled on just over one acre of pristine, level land, this remarkable property offers the perfect combination of space and convenience in Harrison High School District without the restrictions of an HOA or subdivision. Featuring 5 spacious bedrooms and 5.5 baths, this residence is designed for both entertaining and everyday living. As you step inside, you’re greeted by an open foyer flowing to an inviting home office and a separate dining area that seamlessly flows into the heart of the home – the open-concept kitchen. Adorned with modern finishes and ample space, the kitchen features a cozy dining area overlooking the oversized family room. With soaring ceilings and abundant natural light, this area is perfect for making lasting memories. Retreat to the luxurious oversized primary suite located on the main level, complete with its own fireplace and serene sitting area that leads to a beautifully enclosed patio. The spa-like primary bath exudes tranquility and sophistication, complimented by a customized closet that meets all your storage needs. Each of the generously sized bedrooms boasts its own private bathroom, ensuring comfort for family and guests alike. Elegant French doors throughout the home provide easy access to four distinct patio deck entries, enhancing the indoor-outdoor lifestyle. Step outside to discover the backyard paradise – an inviting space ideal for entertaining or unwinding in nature. With picturesque poolside views, this outdoor oasis offers plenty of room for family gatherings, or peaceful moments. The expansive finished basement is a true highlight, featuring an in-law suite that offers versatility and independence. Complete with a full bedroom, bathroom, study area, and kitchen, as well as a spacious living and dining area, this space is perfect for extended family, rental options, or simply additional privacy. The basement also includes a bar with seating options and an extra room that can be tailored to your needs – be it an office, gym, media content room, or home theater – all with convenient access to the covered patio deck through three separate door exits. This exceptional estate harmonizes sophistication, comfort, and practicality, making it the perfect sanctuary for you and your loved ones. Don’t miss the opportunity to own this extraordinary home where levels of living continue to exceed expectations. Schedule your private showing today!
Why the price modification? Our seller is SUPER MOTIVATED to get this home SOLD! Seller is open to negotiating cosmetic repairs and/or concession credits.
Nestled on just over one acre of pristine, level land, this remarkable property offers the perfect combination of space and convenience in Harrison High School District without the restrictions of an HOA or subdivision. Featuring 5 spacious bedrooms and 5.5 baths, this residence is designed for both entertaining and everyday living. As you step inside, you’re greeted by an open foyer flowing to an inviting home office and a separate dining area that seamlessly flows into the heart of the home – the open-concept kitchen. Adorned with modern finishes and ample space, the kitchen features a cozy dining area overlooking the oversized family room. With soaring ceilings and abundant natural light, this area is perfect for making lasting memories. Retreat to the luxurious oversized primary suite located on the main level, complete with its own fireplace and serene sitting area that leads to a beautifully enclosed patio. The spa-like primary bath exudes tranquility and sophistication, complimented by a customized closet that meets all your storage needs. Each of the generously sized bedrooms boasts its own private bathroom, ensuring comfort for family and guests alike. Elegant French doors throughout the home provide easy access to four distinct patio deck entries, enhancing the indoor-outdoor lifestyle. Step outside to discover the backyard paradise – an inviting space ideal for entertaining or unwinding in nature. With picturesque poolside views, this outdoor oasis offers plenty of room for family gatherings, or peaceful moments. The expansive finished basement is a true highlight, featuring an in-law suite that offers versatility and independence. Complete with a full bedroom, bathroom, study area, and kitchen, as well as a spacious living and dining area, this space is perfect for extended family, rental options, or simply additional privacy. The basement also includes a bar with seating options and an extra room that can be tailored to your needs – be it an office, gym, media content room, or home theater – all with convenient access to the covered patio deck through three separate door exits. This exceptional estate harmonizes sophistication, comfort, and practicality, making it the perfect sanctuary for you and your loved ones. Don’t miss the opportunity to own this extraordinary home where levels of living continue to exceed expectations. Schedule your private showing today!
Listing Provided Courtesy of Clark and Blake Realty Group, LLC
Property Details
Price:
$879,900
MLS #:
7521960
Status:
Active
Beds:
5
Baths:
6
Address:
1230 MARS HILL Road NW
Type:
Single Family
Subtype:
Single Family Residence
City:
Acworth
Listed Date:
Feb 8, 2025
State:
GA
Finished Sq Ft:
5,301
Total Sq Ft:
5,301
ZIP:
30101
Year Built:
2001
Schools
Elementary School:
Ford
Middle School:
Durham
High School:
Harrison
Interior
Appliances
Dishwasher, Electric Cooktop, Refrigerator, Microwave
Bathrooms
5 Full Bathrooms, 1 Half Bathroom
Cooling
Ceiling Fan(s), Central Air
Fireplaces Total
1
Flooring
Hardwood, Carpet
Heating
Central
Laundry Features
In Hall, Laundry Room
Exterior
Architectural Style
Traditional
Community Features
None
Construction Materials
Other
Exterior Features
Lighting, Balcony
Other Structures
None
Parking Features
Attached, Garage Door Opener, Driveway, Garage, Garage Faces Front
Parking Spots
2
Roof
Composition
Financial
Tax Year
2024
Taxes
$8,013
Map
Community
- Address1230 MARS HILL Road NW Acworth GA
- SubdivisionNONE
- CityAcworth
- CountyCobb – GA
- Zip Code30101
Similar Listings Nearby
- 2861 Digna Court
Acworth, GA$1,100,000
3.00 miles away
- 725 Holland Road
Powder Springs, GA$1,100,000
1.82 miles away
- 5955 Tibor Drive NW
Acworth, GA$1,100,000
1.61 miles away
- 208 Pindos Place SW
Powder Springs, GA$1,100,000
2.60 miles away
- 3420 Aviary Lane
Acworth, GA$1,050,000
3.45 miles away
- 1118 Low Water Crossing NW
Acworth, GA$1,048,961
0.56 miles away
- 5885 Fords Road
Acworth, GA$1,042,660
0.52 miles away
- 5893 Fords Road
Acworth, GA$1,006,469
0.52 miles away
- 1077 SWEET MIA Lane
Powder Springs, GA$998,500
4.48 miles away
- 2937 Dansby Run
Acworth, GA$995,000
3.90 miles away

1230 MARS HILL Road NW
Acworth, GA
LIGHTBOX-IMAGES



































































































































