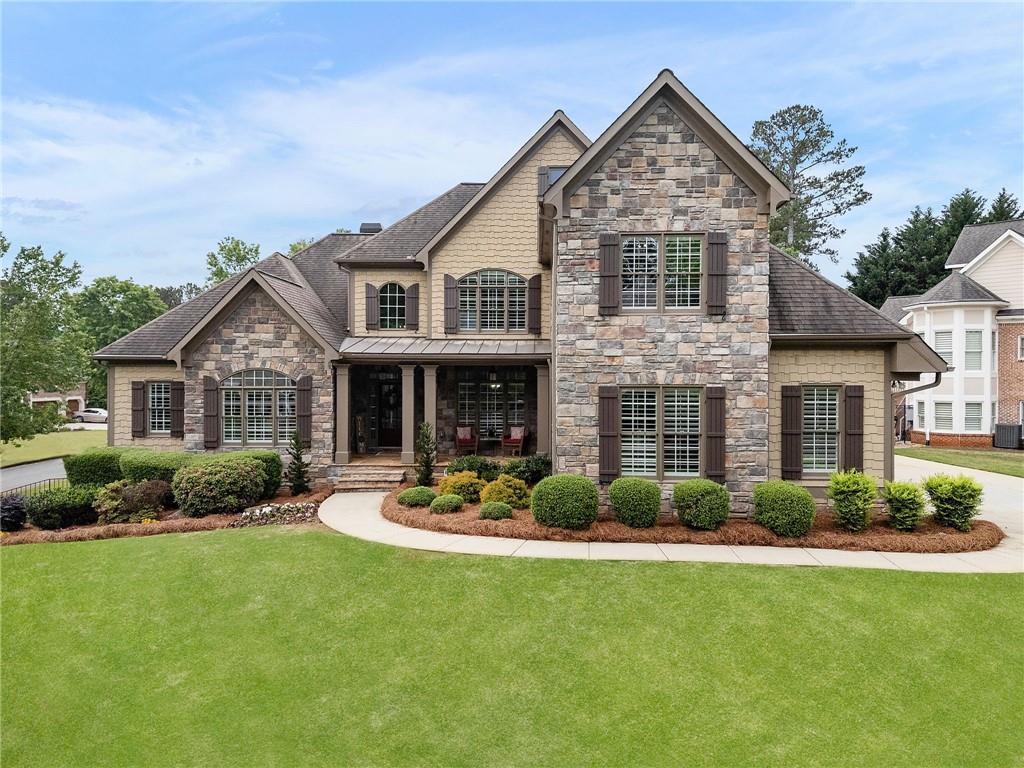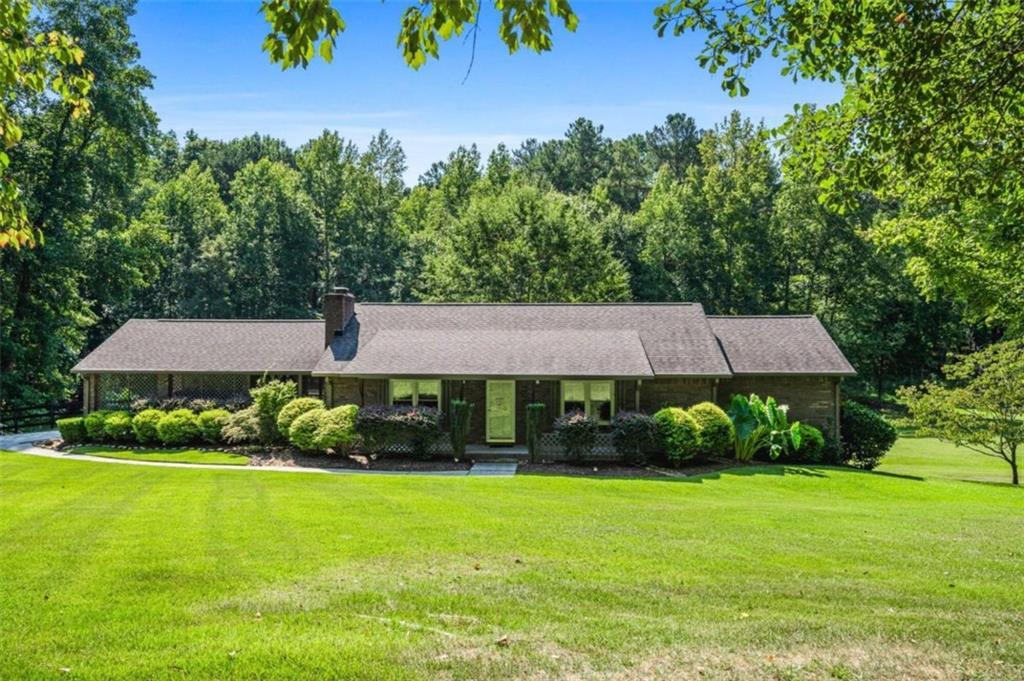New Construction / To Be Built. Transitional Two-Story Modern Cottage with Bedrooms and Laundry Upstairs. This stunning custom-built home is nestled on 1.8 private acres, just minutes from I-75, Downtown Acworth, and the Cedarcrest Corridor. Steep rooflines and classic brick accents give this transitional house plan excellent curb appeal. The three-car garage provides access to the home through a mudroom, complete with a bench and lockers. It will be built on a basement as priced.
Inside, you’ll find spacious 10-foot ceilings in an open-concept entertaining kitchen and great room. The kitchen features a large island with a waterfall design that overlooks the family room. An optional fifth bedroom and full bath are available for early buyers who sign a contract before construction begins. The entryway, flanked by both the dining room and living room, boasts a soaring two-story ceiling. The open kitchen and great room offer a fantastic space to entertain guests. The kitchen includes a farmhouse sink, an island with a flush snack bar, and a walk-in pantry. The great room is centered around a beautiful fireplace, with the option to add built-in cabinets on either side. A cozy dinette area leads to a covered porch, perfect for outdoor gatherings. NOTE: Photo Disclaimer: The photos provided are for illustrative purposes only and may not fully represent the actual interior or exterior finishes, features, or color schemes. Don’t hesitate to contact the listing agent for detailed and accurate information.
This two-story home design includes four bedrooms on the second floor. The primary suite features a tray ceiling, a spacious walk-in closet, and a luxurious five-fixture bathroom with dual vanities and separate his-and-her showers.
Bedroom 2 has a private en suite bathroom, while Bedrooms 3 and 4 share a convenient Jack-and-Jill bath. The centrally located laundry room on the second floor offers added convenience.
The expected completion date is August 2025. The sooner you move forward with this property, the more customization options will be available. Could you contact us to schedule a private property tour with our builder? Note: The photos show a pool, but there is no pool included in the listing.
Inside, you’ll find spacious 10-foot ceilings in an open-concept entertaining kitchen and great room. The kitchen features a large island with a waterfall design that overlooks the family room. An optional fifth bedroom and full bath are available for early buyers who sign a contract before construction begins. The entryway, flanked by both the dining room and living room, boasts a soaring two-story ceiling. The open kitchen and great room offer a fantastic space to entertain guests. The kitchen includes a farmhouse sink, an island with a flush snack bar, and a walk-in pantry. The great room is centered around a beautiful fireplace, with the option to add built-in cabinets on either side. A cozy dinette area leads to a covered porch, perfect for outdoor gatherings. NOTE: Photo Disclaimer: The photos provided are for illustrative purposes only and may not fully represent the actual interior or exterior finishes, features, or color schemes. Don’t hesitate to contact the listing agent for detailed and accurate information.
This two-story home design includes four bedrooms on the second floor. The primary suite features a tray ceiling, a spacious walk-in closet, and a luxurious five-fixture bathroom with dual vanities and separate his-and-her showers.
Bedroom 2 has a private en suite bathroom, while Bedrooms 3 and 4 share a convenient Jack-and-Jill bath. The centrally located laundry room on the second floor offers added convenience.
The expected completion date is August 2025. The sooner you move forward with this property, the more customization options will be available. Could you contact us to schedule a private property tour with our builder? Note: The photos show a pool, but there is no pool included in the listing.
Listing Provided Courtesy of Atlanta Communities
Property Details
Price:
$975,750
MLS #:
7487963
Status:
Active
Beds:
4
Baths:
5
Address:
1276 A Rutledge Road
Type:
Single Family
Subtype:
Single Family Residence
City:
Acworth
Listed Date:
Jan 15, 2025
State:
GA
Finished Sq Ft:
3,240
Total Sq Ft:
3,240
ZIP:
30101
Year Built:
2025
See this Listing
Mortgage Calculator
Schools
Elementary School:
Burnt Hickory
Middle School:
Sammy McClure Sr.
High School:
North Paulding
Interior
Appliances
Dishwasher, Double Oven, Gas Cooktop, Gas Oven, Gas Water Heater, Microwave, Range Hood, Refrigerator
Bathrooms
4 Full Bathrooms, 1 Half Bathroom
Cooling
Central Air, Zoned
Fireplaces Total
1
Flooring
Ceramic Tile, Luxury Vinyl
Heating
Central, Forced Air, Zoned
Laundry Features
Electric Dryer Hookup, Laundry Room, Upper Level
Exterior
Architectural Style
Craftsman, Modern
Community Features
None
Construction Materials
Cement Siding, Hardi Plank Type, Stone
Exterior Features
Private Entrance, Private Yard
Other Structures
None
Parking Features
Attached, Driveway, Garage, Garage Door Opener, Garage Faces Front, Garage Faces Side, Kitchen Level
Roof
Composition
Security Features
Carbon Monoxide Detector(s), Smoke Detector(s)
Financial
Tax Year
2024
Map
Community
- Address1276 A Rutledge Road Acworth GA
- SubdivisionNone
- CityAcworth
- CountyPaulding – GA
- Zip Code30101
Similar Listings Nearby
- 329 Mont Harmony Road SW
Powder Springs, GA$1,174,340
4.61 miles away
- 333 Mont Harmony Road SW
Powder Springs, GA$1,141,300
4.62 miles away
- 6263 Fernstone Trail NW
Acworth, GA$999,000
4.99 miles away
- 725 Holland Road
Powder Springs, GA$995,000
4.93 miles away
- 1005 Liberty Springs Drive
Woodstock, GA$974,999
4.09 miles away
- 1025 Liberty Springs Drive
Woodstock, GA$949,999
4.09 miles away
- 271 Brooks Rackley Road
Dallas, GA$949,900
2.80 miles away
- 5513 Lavender Farms Road
Powder Springs, GA$875,000
4.38 miles away
- 668 Crest Line Trail
Powder Springs, GA$863,916
4.44 miles away

1276 A Rutledge Road
Acworth, GA
LIGHTBOX-IMAGES






























































































































































































































































































































































































































































































