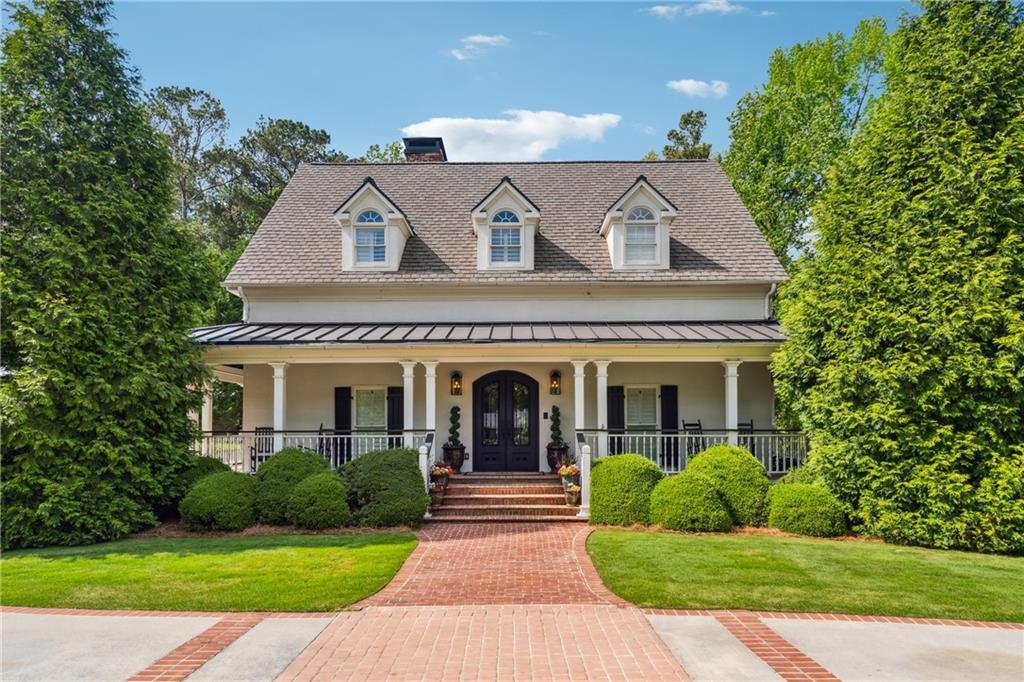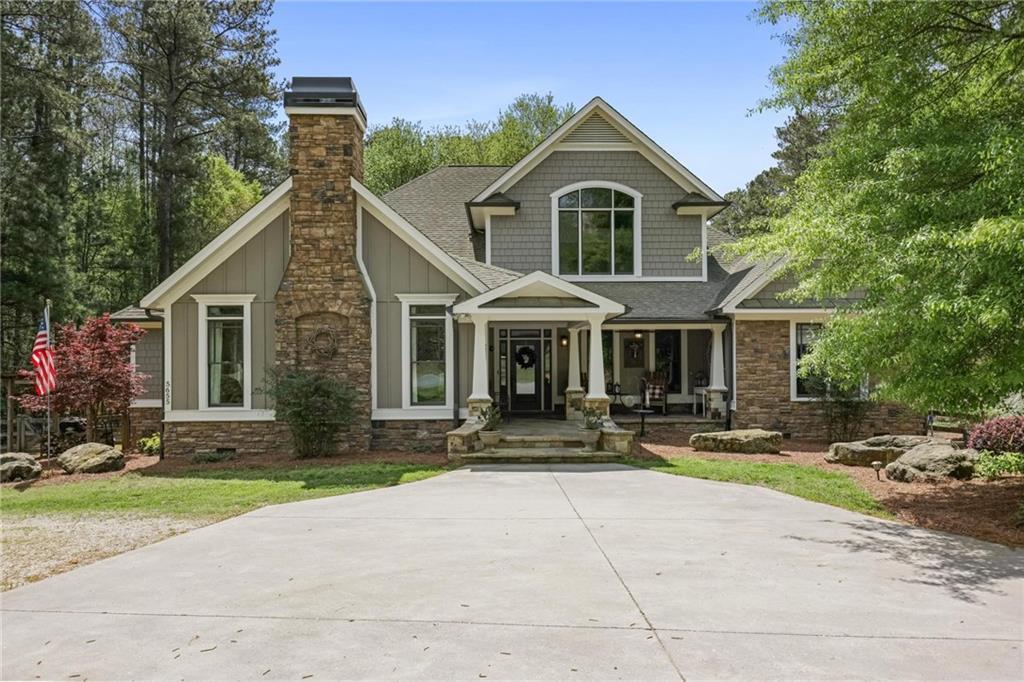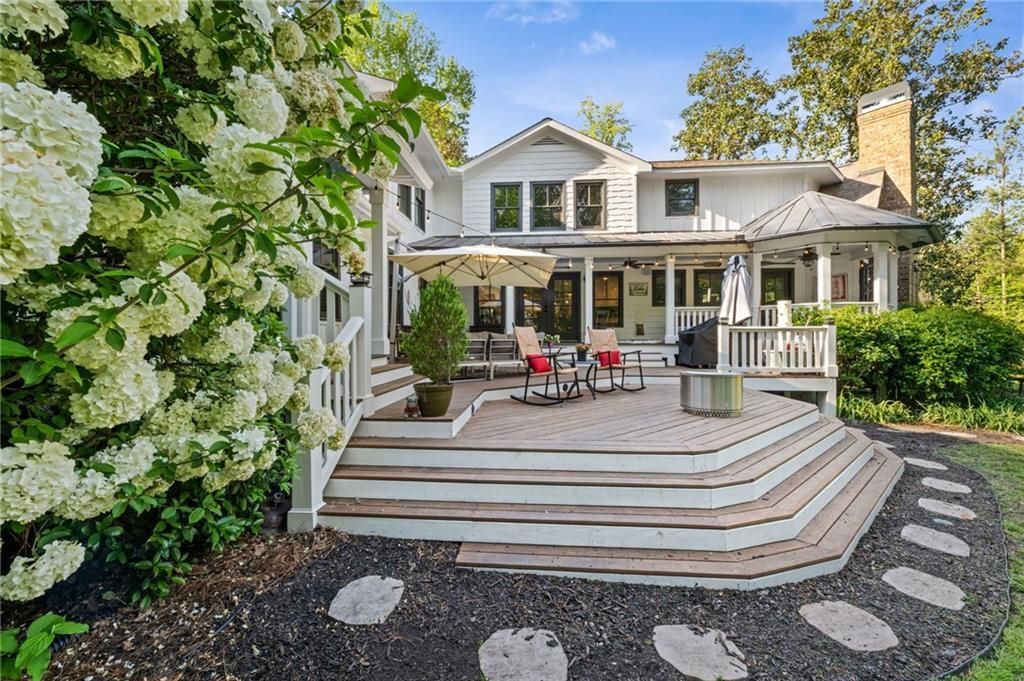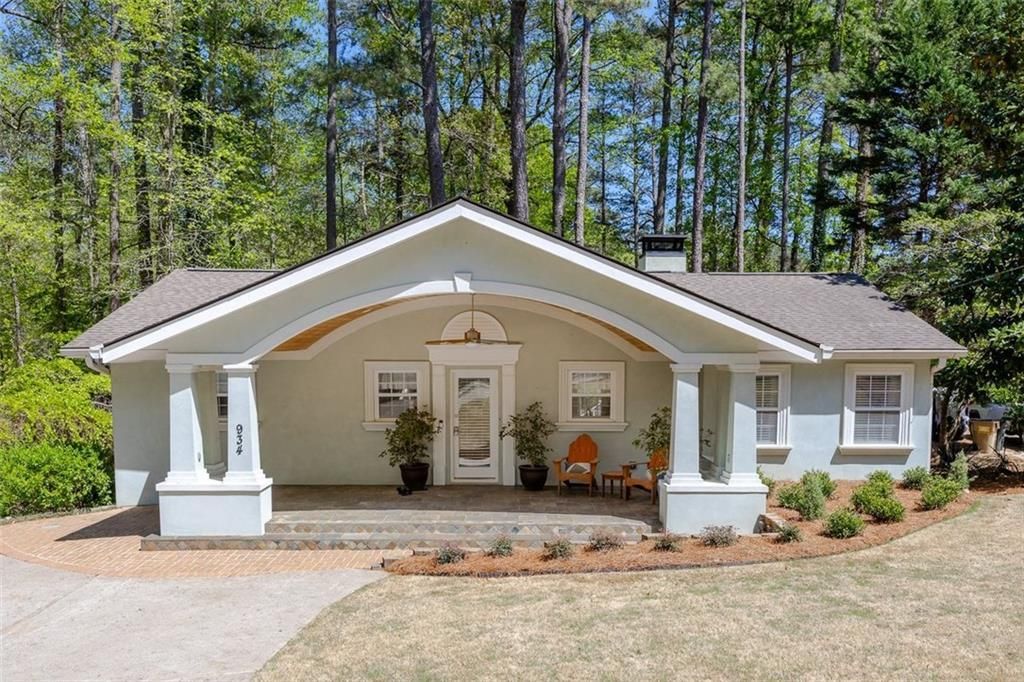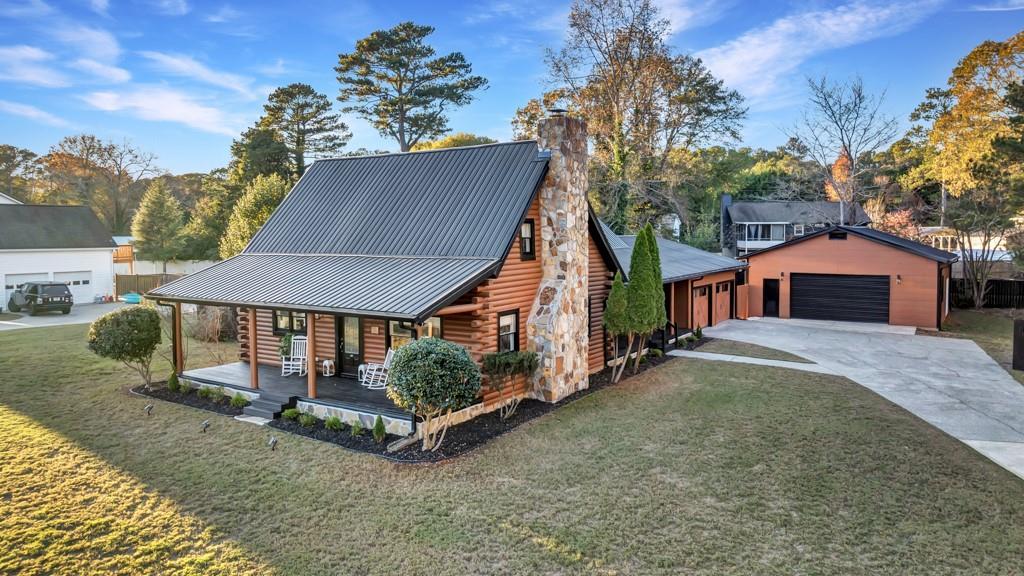There are multiple listings for this address:
This home is a gem! Rich in history and design. Enter through the gates to find this amazing homestead! 14 acres of lush gardens, pastures, wood groves, fruit trees and muscadine vines surround this beautiful home! Brick pavers and Honduran Mahogany wood are the timeless features that make this home so unique. From the cabinets, to the elegant and formal wood paneling to the wide-plank nickel gap floors. It is breath-taking and it all looks brand new! Beamed ceiling and a buck stove are the centerpiece as you enter the Great Room which is flanked by the kitchen that you’ll never want to leave. That’s how they built homes then. How did the sun rise and set on the most important room in the house? Granite countertops, original double-ovens, tile backsplash, buffet, hutch and a breakfast room with oversized windows overlooking the property. A custom walk-in pantry with a private entry from the garage. Continue on to the office and guest bedroom and full bath on this wing of the house. Oh, and 10′ ceilings everywhere! On the other side of the home is the master bedroom with its own private bath as well as a guest room with its own private bath. The only room that can match the beauty of the brick front porch and double led glass doors is the four season room on the back of the property. Most every window in this home is custom and is 6′ tall. Imagine the views of the farm from all these windows. When you step out of the 4 seasons room, you’re stepping into another wonderful living space. Brick pavers make this veranda feel like you stepped back in time. Multiple gazebos make for the best outdoor entertaining space! 2 story detached garage with a picturesque breezeway leading to the house. As you explore the grounds, we hope you notice the working well and well house, the whole-house generator, the pole barns, the green house and historic structures that call this land home. Venture to the cellar and find a bathroom and unfinished area. And on those nights where you decide it’s time to have fun, stroll across the pasture to your own Tennis Court. Yes! You’re minutes away from putting your boat in at the Allatoona Yacht Club. Spend some time here and you might forget you’re close to everything, including some of the best restaurants, schools and shopping. This home has never been on the market! What a blessing it will be for the next Owner.
Listing Provided Courtesy of 22one Realty Company
Property Details
Price:
$1,100,000
MLS #:
7534290
Status:
Active
Beds:
3
Baths:
4
Address:
6791 Yacht Club Drive
Type:
Single Family
Subtype:
Single Family Residence
City:
Acworth
Listed Date:
Mar 4, 2025
State:
GA
Finished Sq Ft:
2,688
Total Sq Ft:
2,688
ZIP:
30102
Year Built:
1958
Schools
Elementary School:
Clark Creek
Middle School:
E.T. Booth
High School:
Etowah
Interior
Appliances
Dishwasher, Double Oven, Electric Cooktop, Electric Oven, Microwave, Washer
Bathrooms
3 Full Bathrooms, 1 Half Bathroom
Cooling
Central Air
Fireplaces Total
1
Flooring
Carpet, Ceramic Tile, Hardwood
Heating
Central
Laundry Features
Laundry Room, Main Level
Exterior
Architectural Style
Cottage, Farmhouse, Ranch
Community Features
None
Construction Materials
Block, Cement Siding
Exterior Features
Courtyard, Gas Grill, Lighting, Private Yard, Tennis Court(s)
Other Structures
Barn(s), Cabana, Garage(s), Gazebo, Outbuilding, Shed(s), Workshop
Parking Features
Detached, Garage, Garage Door Opener, Kitchen Level
Roof
Composition
Security Features
Security Gate, Security System Owned, Smoke Detector(s)
Financial
Tax Year
2023
Taxes
$586
Map
Community
- Address6791 Yacht Club Drive Acworth GA
- SubdivisionNone
- CityAcworth
- CountyCherokee – GA
- Zip Code30102
Similar Listings Nearby
- 615 Lovinggood Trail
Woodstock, GA$1,400,000
3.25 miles away
- 5122 Cantrell Point SE
Acworth, GA$1,395,000
3.63 miles away
- 5655 McCoy Road NW
Acworth, GA$1,295,000
4.72 miles away
- 4770 Hilltop Drive NW
Acworth, GA$1,250,000
4.70 miles away
- 8 Colonial Club Drive SE
Acworth, GA$1,175,000
2.15 miles away
- 934 Pine Circle
Woodstock, GA$1,175,000
2.98 miles away
- 923 Pine Circle
Woodstock, GA$999,900
2.90 miles away
- 11 York Trace
Cartersville, GA$989,000
4.99 miles away
- 921 Oak Drive
Woodstock, GA$969,000
2.48 miles away

6791 Yacht Club Drive
Acworth, GA
This home is a gem! Rich in history and design. Enter through the gates to find this amazing homestead! 14 acres of lush gardens, pastures, wood groves, fruit trees and muscadine vines surround this beautiful home! Brick pavers and Honduran Mahogany wood are the timeless features that make this home so unique. From the cabinets, to the elegant and formal wood paneling to the wide-plank nickel gap floors. It is breath-taking and it all looks brand new! Beamed ceiling and a buck stove are the centerpiece as you enter the Great Room which is flanked by the kitchen that you’ll never want to leave. That’s how they built homes then. How did the sun rise and set on the most important room in the house? Granite countertops, original double-ovens, tile backsplash, buffet, hutch and a breakfast room with oversized windows overlooking the property. A custom walk-in pantry with a private entry from the garage. Continue on to the office and guest bedroom and full bath on this wing of the house. Oh, and 10′ ceilings everywhere! On the other side of the home is the master bedroom with its own private bath as well as a guest room with its own private bath. The only room that can match the beauty of the brick front porch and double led glass doors is the four season room on the back of the property. Most every window in this home is custom and is 6′ tall. Imagine the views of the farm from all these windows. When you step out of the 4 seasons room, you’re stepping into another wonderful living space. Brick pavers make this veranda feel like you stepped back in time. Multiple gazebos make for the best outdoor entertaining space! 2 story detached garage with a picturesque breezeway leading to the house. As you explore the grounds, we hope you notice the working well and well house, the whole-house generator, the pole barns, the green house and historic structures that call this land home. Venture to the cellar and find a bathroom and unfinished area. And on those nights where you decide it’s time to have fun, stroll across the pasture to your own Tennis Court. Yes! You’re minutes away from putting your boat in at the Allatoona Yacht Club. Spend some time here and you might forget you’re close to everything, including some of the best restaurants, schools and shopping. This home has never been on the market! What a blessing it will be for the next Owner.
Listing Provided Courtesy of 22one Realty Company
Property Details
Price:
$1,100,000
MLS #:
7582116
Status:
Active
Beds:
3
Baths:
4
Address:
6791 Yacht Club Drive
Type:
Land
Subtype:
Single Family Residence
City:
Acworth
Listed Date:
May 19, 2025
State:
GA
Total Sq Ft:
2,688
ZIP:
30101
Year Built:
1958
Schools
Elementary School:
Clark Creek
Middle School:
E.T. Booth
High School:
Etowah
Interior
Appliances
Dishwasher, Double Oven, Electric Cooktop, Electric Oven, Microwave, Washer
Bathrooms
3 Full Bathrooms, 1 Half Bathroom
Cooling
Central Air
Fireplaces Total
1
Flooring
Carpet, Ceramic Tile, Hardwood
Heating
Central
Laundry Features
Laundry Room, Main Level
Exterior
Architectural Style
Cottage, Farmhouse, Ranch
Community Features
None
Construction Materials
Block, Cement Siding
Exterior Features
Courtyard, Gas Grill, Lighting, Private Yard, Tennis Court(s)
Other Structures
Barn(s), Cabana, Garage(s), Gazebo, Outbuilding, Shed(s), Workshop
Parking Features
Detached, Garage, Garage Door Opener, Kitchen Level
Roof
Composition
Security Features
Security Gate, Security System Owned, Smoke Detector(s)
Financial
Tax Year
2023
Taxes
$586
Map
Community
- Address6791 Yacht Club Drive Acworth GA
- SubdivisionNone
- CityAcworth
- CountyCherokee – GA
- Zip Code30101
Similar Listings Nearby
- 0 W Highway 92
Acworth, GA$1,075,000
2.58 miles away
LIGHTBOX-IMAGES














































































































