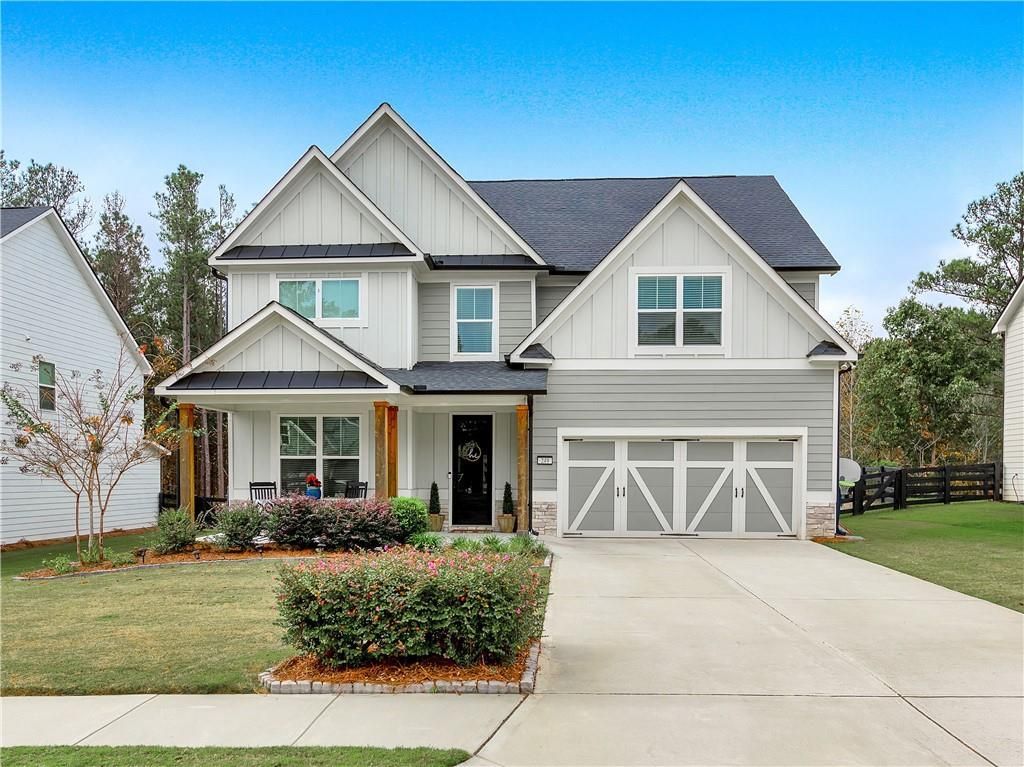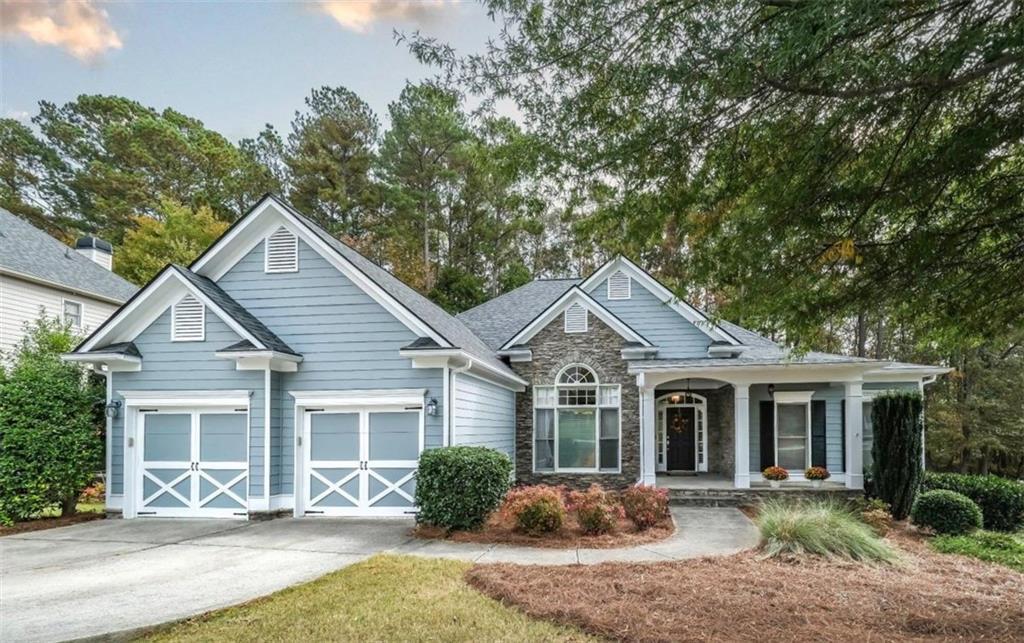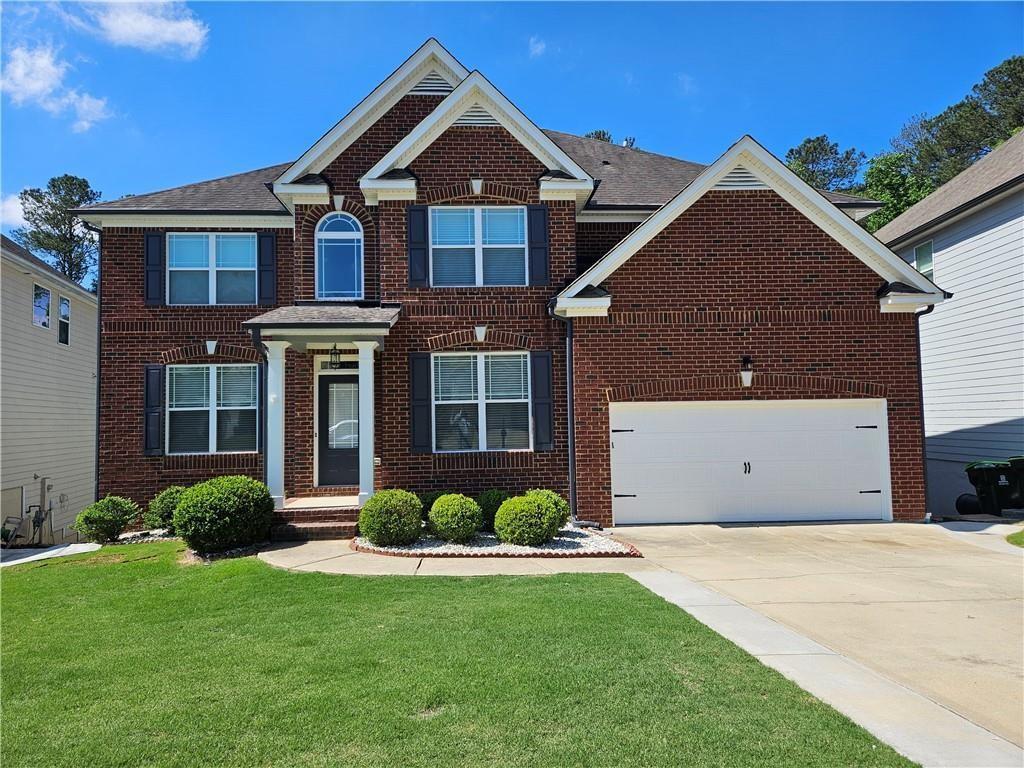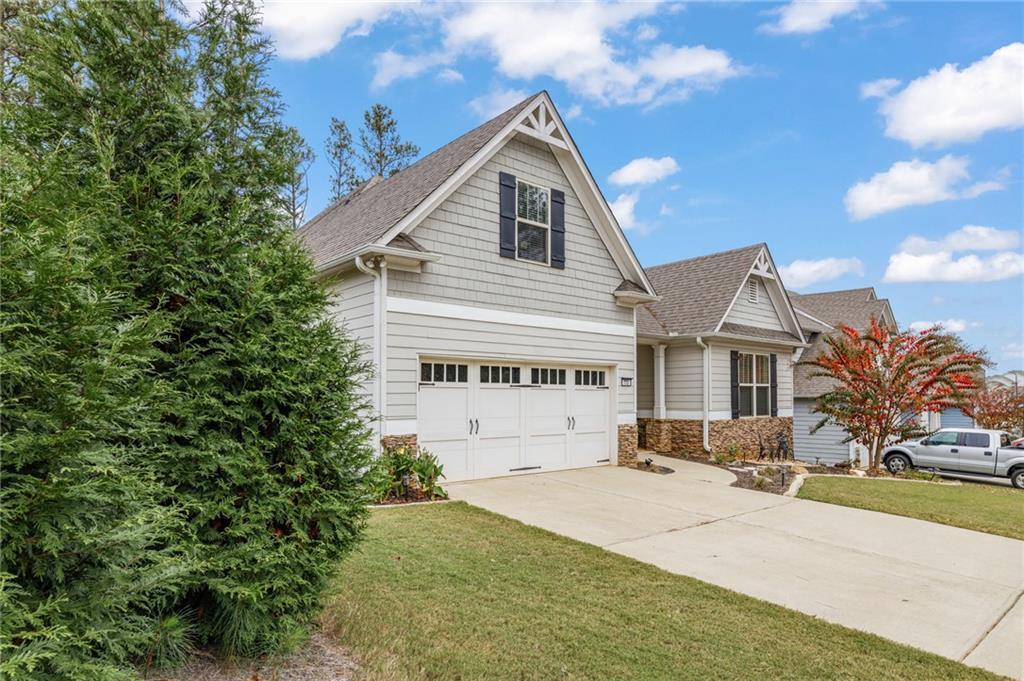You have to see this incredible, two-story cul-de-sac, 5 Bedroom, 4 Bathroom home in Acworth, offers a large, open floor plan with LVP flooring on the main level, and a spacious kitchen with stainless steel appliances, double oven, granite countertops, a tile backsplash, an island, a breakfast area, and light colored, stained cabinets. The main level in addition to the guest bedroom and a full bathroom, has a room with French doors that can be used for a formal living room or as a home office. Upstairs has three spacious bedrooms, one has a full private bathroom and the other two share a full bathroom in the hall between them. One of these two has private access to the shared bathroom with dual vanities. The Oversized Master Bedroom has a separate sitting room and features 2 separate walk-in closets. This private retreat within your home offers a spacious, luxurious bathroom with two separate vanities, a private water closet, a large soaking tub, and a large, glass-enclosed shower with bench seating. It addition to this home’s already spacious design, there is a full unfinished basement stubbed for a bath for a potential of many different uses as well!
Listing Provided Courtesy of Bennett Realty Partners
Property Details
Price:
$462,500
MLS #:
7526900
Status:
Active
Beds:
5
Baths:
4
Address:
61 Denton Court
Type:
Single Family
Subtype:
Single Family Residence
Subdivision:
Reserve at Westbrook Creek PH II
City:
Acworth
Listed Date:
Feb 18, 2025
State:
GA
Finished Sq Ft:
3,508
Total Sq Ft:
3,508
ZIP:
30101
Year Built:
2015
See this Listing
Mortgage Calculator
Schools
Elementary School:
Floyd L. Shelton
Middle School:
Sammy McClure Sr.
High School:
North Paulding
Interior
Appliances
Dishwasher, Double Oven, Electric Oven, Gas Cooktop, Gas Water Heater, Microwave, Range Hood
Bathrooms
4 Full Bathrooms
Cooling
Ceiling Fan(s), Central Air, Electric, Zoned
Fireplaces Total
1
Flooring
Carpet, Ceramic Tile, Luxury Vinyl
Heating
Central, Heat Pump, Natural Gas, Zoned
Laundry Features
Electric Dryer Hookup, Laundry Room, Main Level
Exterior
Architectural Style
Traditional
Community Features
Clubhouse, Homeowners Assoc, Near Shopping, Pickleball, Playground, Pool, Sidewalks, Street Lights, Tennis Court(s)
Construction Materials
Brick Front, Hardi Plank Type
Exterior Features
Rain Gutters
Other Structures
None
Parking Features
Attached, Garage, Garage Door Opener, Garage Faces Front, Level Driveway
Roof
Composition, Shingle
Financial
HOA Fee 2
$205
HOA Frequency
Quarterly
Tax Year
2024
Taxes
$4,916
Map
Community
- Address61 Denton Court Acworth GA
- SubdivisionReserve at Westbrook Creek PH II
- CityAcworth
- CountyPaulding – GA
- Zip Code30101
Similar Listings Nearby
- 5575 Brookgreen Drive NW
Acworth, GA$600,000
4.32 miles away
- 1354 Benbrooke Lane NW
Acworth, GA$600,000
3.99 miles away
- 249 Sweet Plum Trail
Dallas, GA$600,000
1.92 miles away
- 3000 Narroway Church Circle
Dallas, GA$600,000
4.46 miles away
- 138 Daffodil Landing
Dallas, GA$599,999
1.76 miles away
- 570 Highcrest Drive
Acworth, GA$599,900
2.52 miles away
- 232 Clubhouse Crossing
Acworth, GA$599,900
0.88 miles away
- 5711 Brynwood Circle NW
Acworth, GA$599,900
4.33 miles away
- 773 Riverwalk Manor Drive
Dallas, GA$599,000
1.65 miles away
- 156 Mountain Ashe Lane
Dallas, GA$598,990
2.15 miles away

61 Denton Court
Acworth, GA
LIGHTBOX-IMAGES










































































































































































































































































































































































































