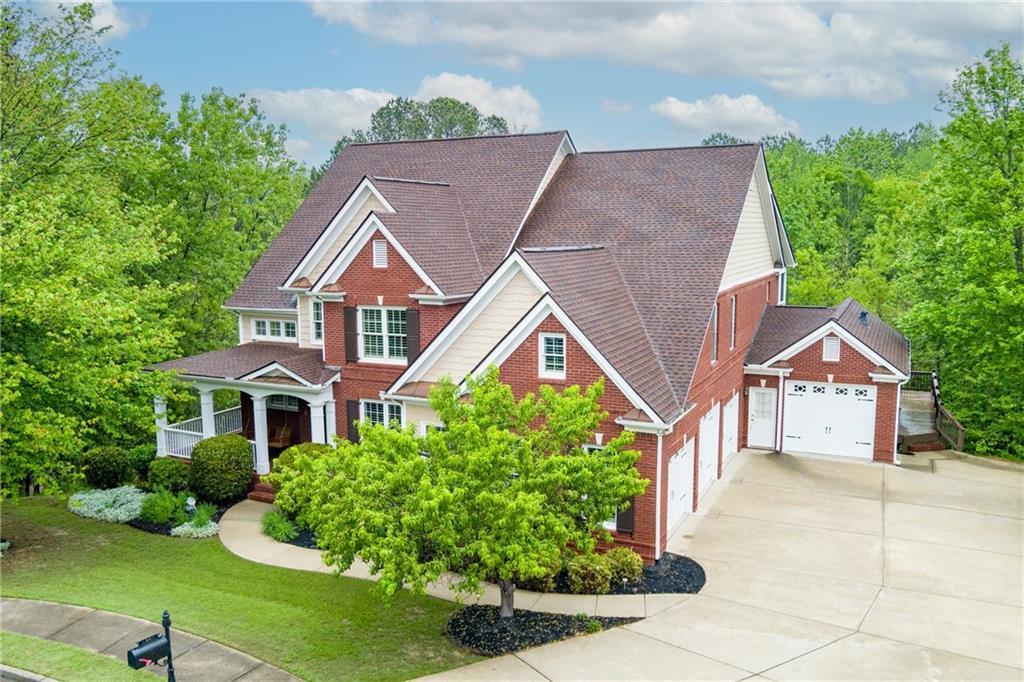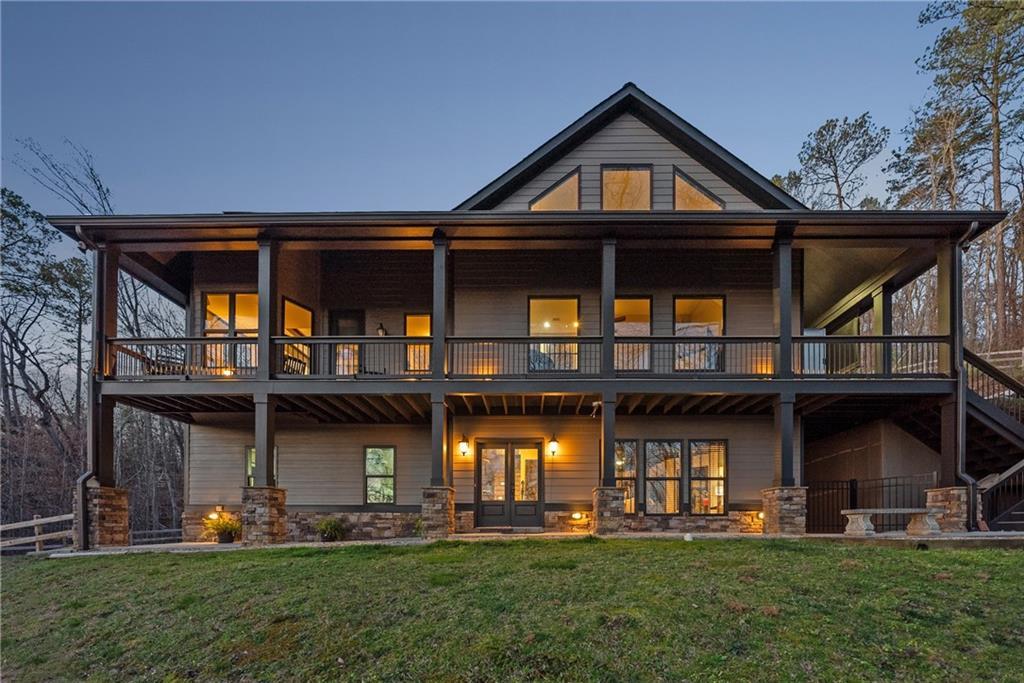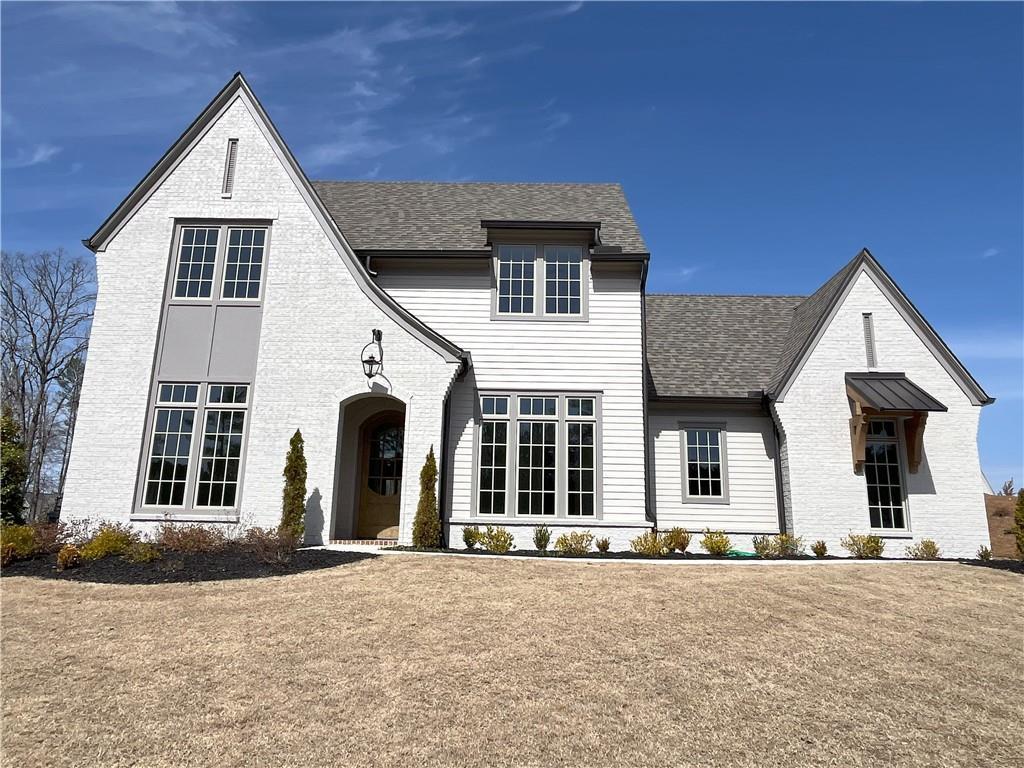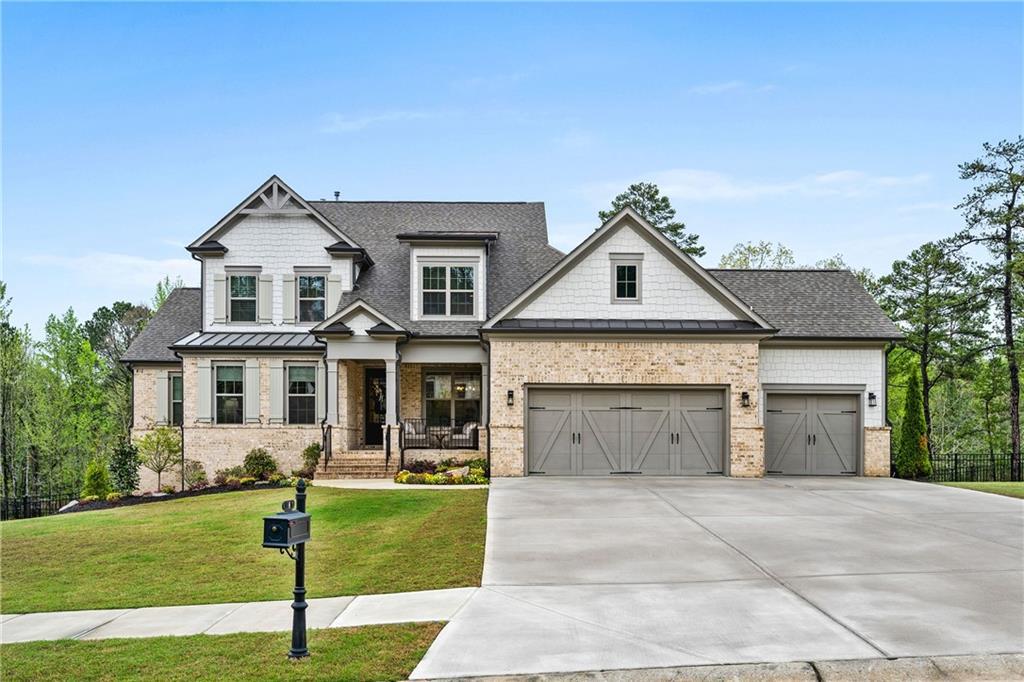Welcome to The Anderson Plan! A beautifully designed 5-bedroom, 4-bath home offering 3,900 sq ft of refined living space (4,345 total sq ft), plus a FULL BASEMENT for even more possibilities! From the moment you step inside, you’ll be captivated by the open and airy layout that effortlessly blends luxury with everyday comfort. The heart of the home is the spacious kitchen, featuring a large island that’s perfect for casual meals, gatherings, or entertaining guests. Adjacent is a cozy breakfast area that flows seamlessly into the main living spaces, including a welcoming family room with a warm fireplace – the ideal spot to relax and unwind. Upstairs, the expansive owner’s suite is your private retreat, complete with a serene sitting room, a spa-inspired bath, and a generous walk-in closet. A versatile loft offers endless options for a media room, play area, or home office, ensuring there’s room for everyone and everything. With thoughtful design throughout and a space ready to be transformed into whatever you envision – a home theater, gym, guest suite, or additional entertaining space – this home truly has it all. Come home to comfort, style, and space-all in one incredible package. Incentives are available to utilize towards closing costs and/or rate buy down with the use of our preferred lender. Hurry this one won’t last!
Listing Provided Courtesy of Prestige Brokers Group, LLC.
Property Details
Price:
$869,900
MLS #:
7588026
Status:
Active
Beds:
5
Baths:
4
Address:
195 Silvercrest Drive
Type:
Single Family
Subtype:
Single Family Residence
Subdivision:
Silvercrest Lakes
City:
Acworth
Listed Date:
May 29, 2025
State:
GA
Finished Sq Ft:
3,900
Total Sq Ft:
3,900
ZIP:
30101
Year Built:
2025
Schools
Elementary School:
Burnt Hickory
Middle School:
Sammy McClure Sr.
High School:
North Paulding
Interior
Appliances
Dishwasher, Double Oven, Microwave
Bathrooms
4 Full Bathrooms
Cooling
Ceiling Fan(s), Central Air, Zoned
Fireplaces Total
2
Flooring
Carpet, Hardwood
Heating
Electric
Laundry Features
Laundry Room, Upper Level
Exterior
Architectural Style
Traditional
Community Features
Sidewalks, Street Lights
Construction Materials
Concrete
Exterior Features
Rain Gutters
Other Structures
None
Parking Features
Attached, Garage, Garage Door Opener
Parking Spots
6
Roof
Composition
Security Features
None
Financial
Tax Year
2024
Taxes
$398
Map
Community
- Address195 Silvercrest Drive Acworth GA
- SubdivisionSilvercrest Lakes
- CityAcworth
- CountyPaulding – GA
- Zip Code30101
Similar Listings Nearby
- 525 Ponderosa Trail
Dallas, GA$1,100,000
4.24 miles away
- 39 Telfair Court
Acworth, GA$1,100,000
1.48 miles away
- 51 SAGEMONT Court
Acworth, GA$1,039,000
1.61 miles away
- 26 River Shoals Drive SE
Cartersville, GA$1,033,000
4.46 miles away
- 101 Bevil Ridge Road SE
Emerson, GA$1,000,000
2.60 miles away
- 64 Telfair Court
Acworth, GA$1,000,000
1.46 miles away
- 4995 Aviary Drive NW
Acworth, GA$999,900
4.12 miles away
- 185 Vandiver Court
Acworth, GA$999,000
1.36 miles away
- 1065 Low Water Crossing NW
Acworth, GA$989,900
3.03 miles away
- 11 York Trace
Cartersville, GA$989,000
4.75 miles away

195 Silvercrest Drive
Acworth, GA
LIGHTBOX-IMAGES



























































































































































































































































































































































































































































































































































































































































































































































































































