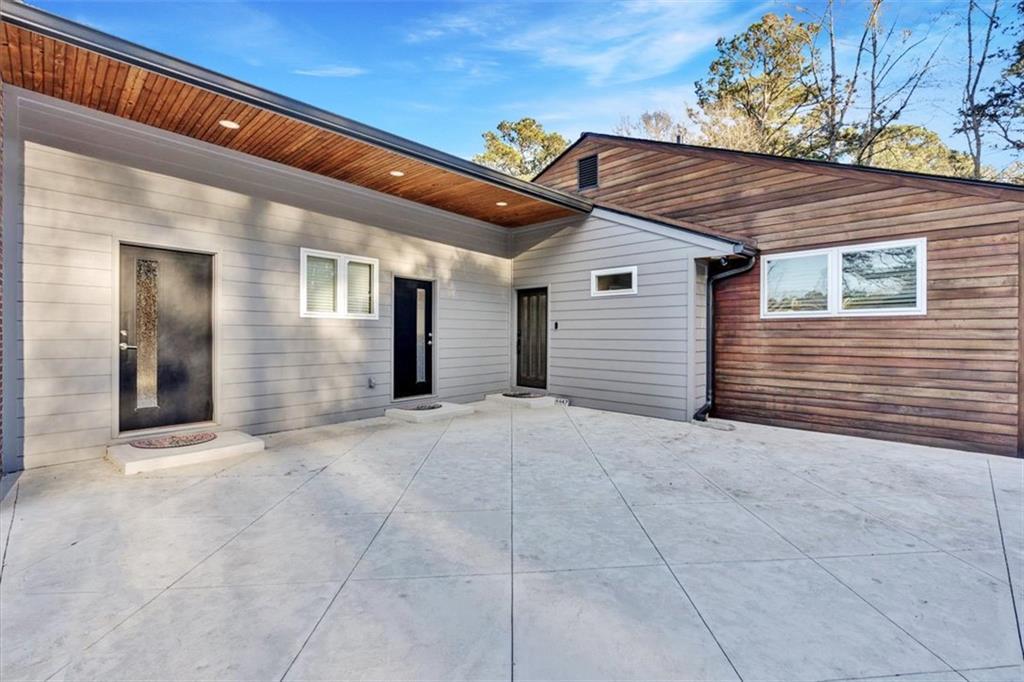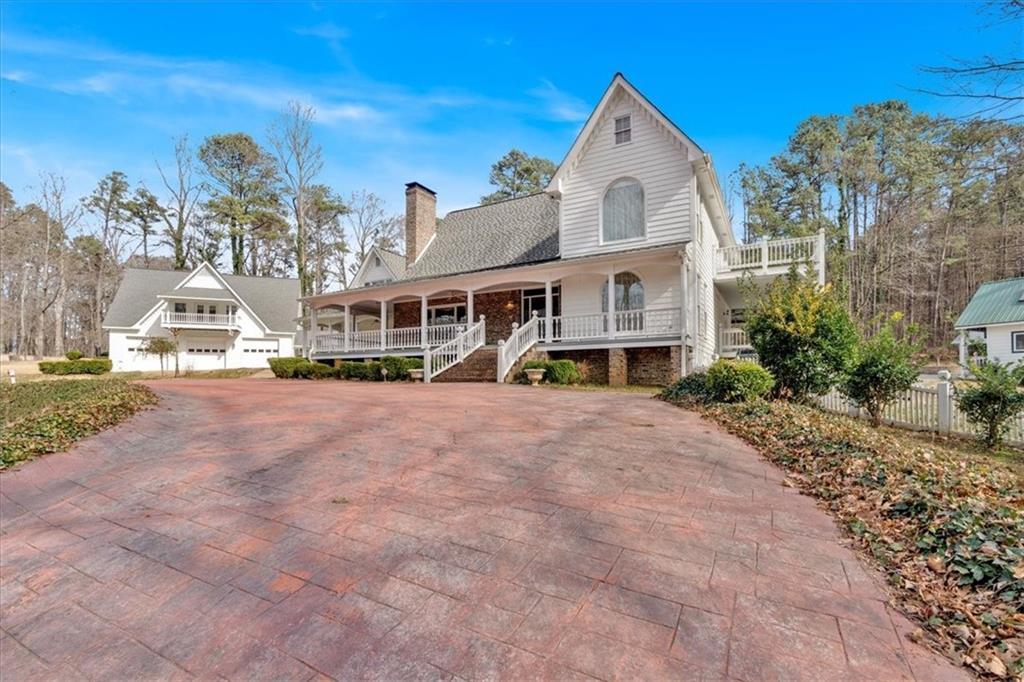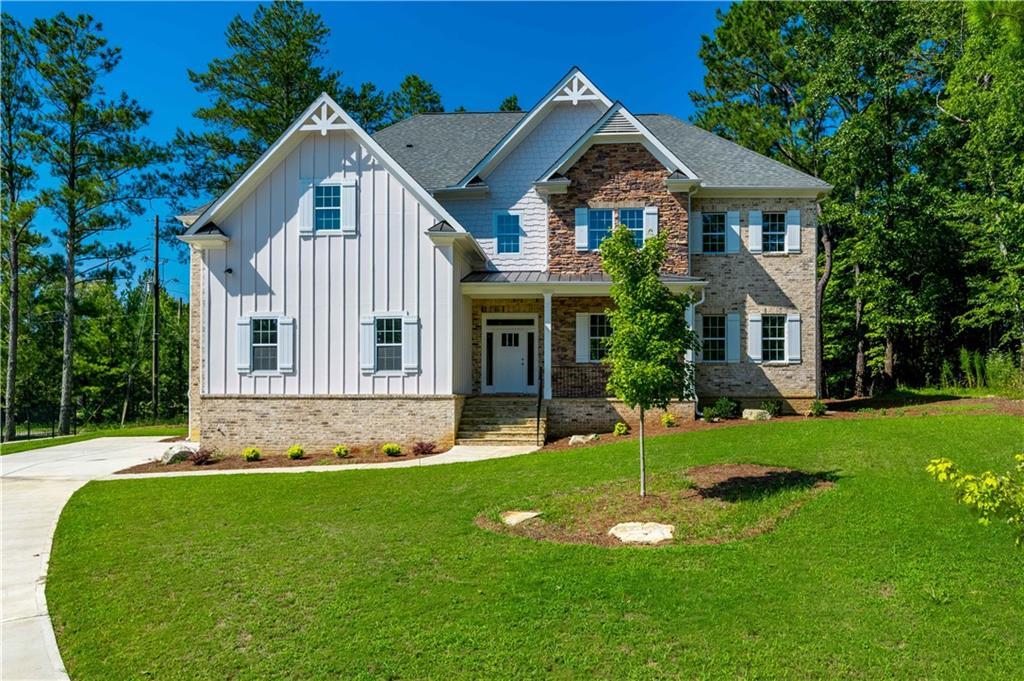Welcome to The Jefferson! An exquisite 5-bedroom, 4-bath home offering 3,717 sq ft of thoughtfully designed heated living space, including a FULL BASEMENT that adds even more potential to make this home uniquely yours. From the moment you enter the grand foyer, you’re greeted by a warm, inviting atmosphere that sets this home apart. The spacious great room, anchored by a cozy fireplace, is perfect for gathering with loved ones or unwinding after a long day. Just off the main living area, a charming sitting room offers a peaceful retreat-ideal for reading, relaxing, or enjoying meaningful conversation. The gourmet kitchen features an oversized island and seamlessly connects to the dining and living areas, making it the heart of the home for entertaining and everyday living. Upstairs, a versatile loft provides the perfect space for a media room, play area, or home office. The expansive owner’s suite is a true sanctuary, complete with a private spa-style bath and dual walk-in closets. Step outside to the covered porch to enjoy fresh air and serene moments-whether it’s your morning coffee or a quiet evening under the sky. And don’t forget the FULL BASEMENT-a blank canvas ready for your dream home theater, gym, extra storage, or even a guest suite. Every inch of the home is designed with comfort, lifestyle, and future potential in mind. Come see it for yourself-this could be the dream home you’ve been waiting for! Incentives are available to utilize towards closing costs and/or rate buy down with the use of our preferred lender. Hurry this one won’t last!
Listing Provided Courtesy of Prestige Brokers Group, LLC.
Property Details
Price:
$749,900
MLS #:
7588030
Status:
Active
Beds:
5
Baths:
4
Address:
202 Silvercrest Drive
Type:
Single Family
Subtype:
Single Family Residence
Subdivision:
Silvercrest Lakes
City:
Acworth
Listed Date:
May 29, 2025
State:
GA
Finished Sq Ft:
3,717
Total Sq Ft:
3,717
ZIP:
30101
Year Built:
2025
See this Listing
Mortgage Calculator
Schools
Elementary School:
Burnt Hickory
Middle School:
Sammy McClure Sr.
High School:
North Paulding
Interior
Appliances
Dishwasher, Disposal, Double Oven, Microwave
Bathrooms
4 Full Bathrooms
Cooling
Ceiling Fan(s), Central Air, Zoned
Fireplaces Total
2
Flooring
Carpet, Hardwood
Heating
Electric
Laundry Features
Laundry Room, Upper Level
Exterior
Architectural Style
Traditional
Community Features
Sidewalks, Street Lights
Construction Materials
Concrete
Exterior Features
Rain Gutters
Other Structures
None
Parking Features
Attached, Garage, Garage Door Opener
Parking Spots
6
Roof
Composition
Security Features
None
Financial
Tax Year
2024
Taxes
$398
Map
Community
- Address202 Silvercrest Drive Acworth GA
- SubdivisionSilvercrest Lakes
- CityAcworth
- CountyPaulding – GA
- Zip Code30101
Similar Listings Nearby
- 6351 Granbury Walk NW
Acworth, GA$955,000
3.75 miles away
- 183 Applewood Lane
Acworth, GA$949,000
1.70 miles away
- 15 York Trace
Cartersville, GA$925,000
4.73 miles away
- 2861 Digna Court
Acworth, GA$925,000
3.64 miles away
- 4847 Lakewood Drive
Acworth, GA$915,000
2.95 miles away
- 300 Mill Creek Court
Acworth, GA$890,000
2.68 miles away
- 388 Golf Crest Drive
Acworth, GA$875,000
2.43 miles away
- 195 Silvercrest Drive
Acworth, GA$869,900
0.02 miles away
- 171 Silvercrest Drive
Acworth, GA$860,900
0.02 miles away
- 119 Terrace View Drive
Acworth, GA$850,000
1.78 miles away

202 Silvercrest Drive
Acworth, GA
LIGHTBOX-IMAGES












































































































































































































































































































































































































































































































































































































