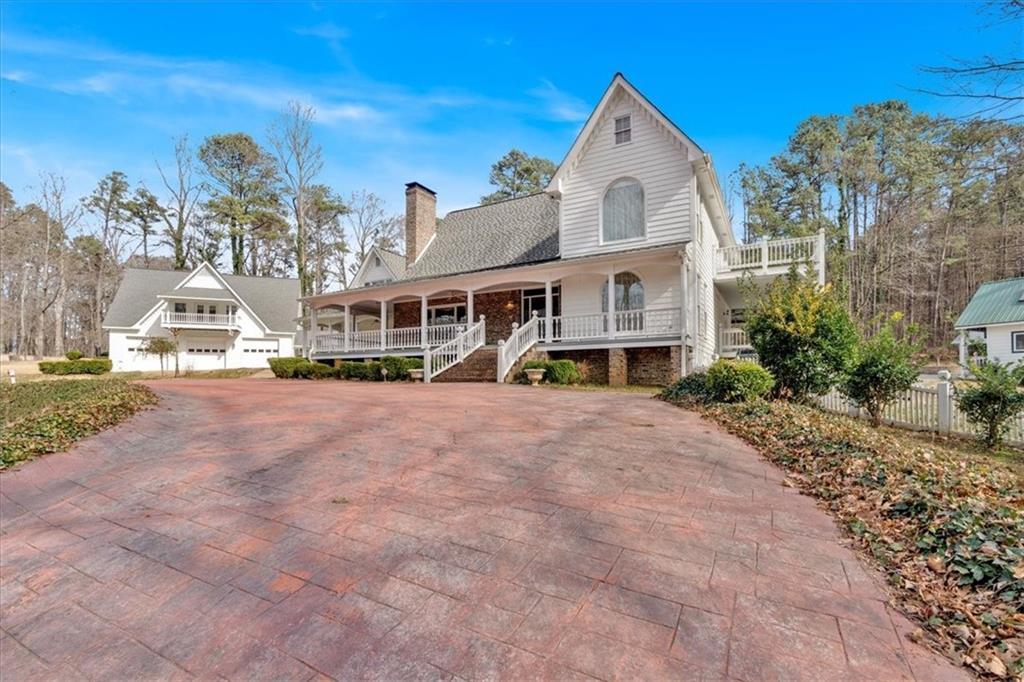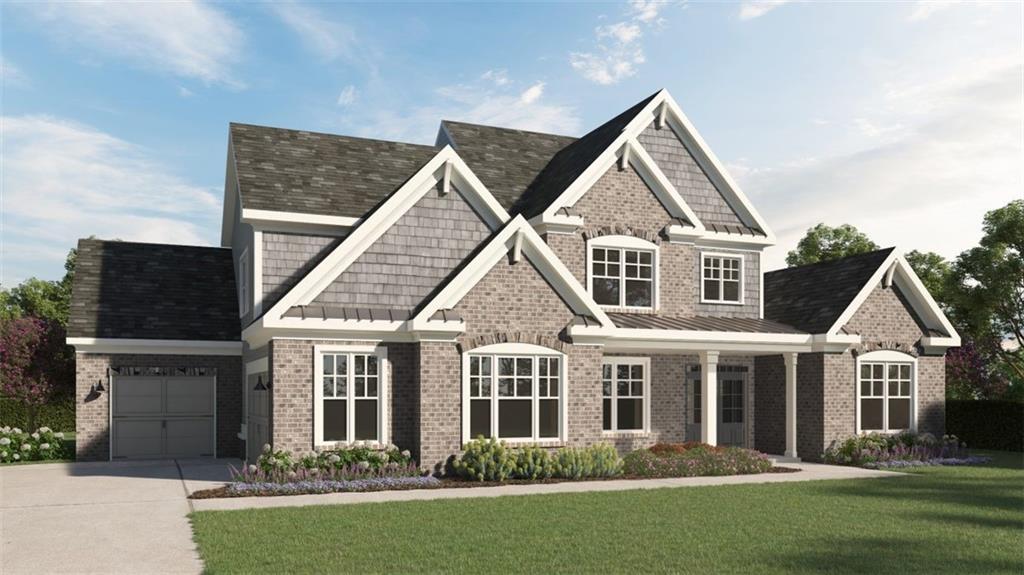Discover Your Dream Home in Starr Lake! Nestled in a highly desirable swim/tennis community, this spacious residence is ideal for family living and enjoys access to Cobb County schools. LARGE lot surrounded by woods and creeks, lays in the middle of the Starr Lake subdivision, having privacy with secure surroundings
The house detached more than 100 ft from the neighbors’ homes, ensuring quiet
The back yard was professionally landscaped with stone walls and a Georgia meadow and GA native plants that attracts birds and butterflies ideal for a nature lover..
A professionally designed landscape featuring a shade tolerant lawn, natural stone retaining walls, a dry creek bed, a GA native wildflower meadow and a variety of GA-native and traditional garden plants.
Step inside to a welcoming open foyer, flanked by an elegant formal dining room and a versatile office. The main level flows seamlessly into a bright kitchen, complete with a breakfast nook, dry bar, and convenient powder room. The kitchen shines with ample cabinetry, a central island, granite countertops, a stylish backsplash, and double ovens—perfect for effortless meal prep. Adjacent, a living room with built-in bookshelves and a warm fireplace invites relaxation, while direct access to a private deck floods the space with natural light and scenic views. A screened porch off the driveway side adds even more charm.
Upstairs, four bedrooms with fresh carpeting await, accompanied by three well-appointed bathrooms and a convenient walk-in laundry. The expansive master suite is a true retreat, featuring a luxurious bathroom with dual vanities, his-and-hers closets, a separate shower, and a jetted tub for ultimate relaxation.
The fully finished basement offers endless possibilities—think additional bedrooms, a recreation room, or a home office—plus unfinished areas for extra storage. Outside, the meticulously designed landscape steals the show, showcasing a shade-tolerant lawn, natural stone retaining walls, a dry creek bed, a wildflower meadow, and a mix of Georgia-native and classic garden plants. Multiple porches and decks create the perfect setting for entertaining or soaking in the serene surroundings, no matter the season.
Additional highlights include a large driveway, a 3-car garage with extra storage, and direct access to the Allatoona Creek Park hiking and biking trail—a sprawling 50-mile network of scenic paths right from the neighborhood. This Starr Lake gem combines luxury, functionality, and nature—ready to welcome you home!
The house detached more than 100 ft from the neighbors’ homes, ensuring quiet
The back yard was professionally landscaped with stone walls and a Georgia meadow and GA native plants that attracts birds and butterflies ideal for a nature lover..
A professionally designed landscape featuring a shade tolerant lawn, natural stone retaining walls, a dry creek bed, a GA native wildflower meadow and a variety of GA-native and traditional garden plants.
Step inside to a welcoming open foyer, flanked by an elegant formal dining room and a versatile office. The main level flows seamlessly into a bright kitchen, complete with a breakfast nook, dry bar, and convenient powder room. The kitchen shines with ample cabinetry, a central island, granite countertops, a stylish backsplash, and double ovens—perfect for effortless meal prep. Adjacent, a living room with built-in bookshelves and a warm fireplace invites relaxation, while direct access to a private deck floods the space with natural light and scenic views. A screened porch off the driveway side adds even more charm.
Upstairs, four bedrooms with fresh carpeting await, accompanied by three well-appointed bathrooms and a convenient walk-in laundry. The expansive master suite is a true retreat, featuring a luxurious bathroom with dual vanities, his-and-hers closets, a separate shower, and a jetted tub for ultimate relaxation.
The fully finished basement offers endless possibilities—think additional bedrooms, a recreation room, or a home office—plus unfinished areas for extra storage. Outside, the meticulously designed landscape steals the show, showcasing a shade-tolerant lawn, natural stone retaining walls, a dry creek bed, a wildflower meadow, and a mix of Georgia-native and classic garden plants. Multiple porches and decks create the perfect setting for entertaining or soaking in the serene surroundings, no matter the season.
Additional highlights include a large driveway, a 3-car garage with extra storage, and direct access to the Allatoona Creek Park hiking and biking trail—a sprawling 50-mile network of scenic paths right from the neighborhood. This Starr Lake gem combines luxury, functionality, and nature—ready to welcome you home!
Listing Provided Courtesy of Simple Showing, Inc.
Property Details
Price:
$714,000
MLS #:
7552157
Status:
Active
Beds:
5
Baths:
5
Address:
2320 Starr Lake Drive NW
Type:
Single Family
Subtype:
Single Family Residence
Subdivision:
Starr lake
City:
Acworth
Listed Date:
Apr 3, 2025
State:
GA
Finished Sq Ft:
4,361
Total Sq Ft:
4,361
ZIP:
30101
Year Built:
2003
See this Listing
Mortgage Calculator
Schools
Elementary School:
Pickett’s Mill
Middle School:
Durham
High School:
Allatoona
Interior
Appliances
Dishwasher, Disposal, Refrigerator
Bathrooms
4 Full Bathrooms, 1 Half Bathroom
Cooling
Ceiling Fan(s), Central Air
Fireplaces Total
1
Flooring
Carpet, Ceramic Tile, Concrete, Hardwood
Heating
Central
Laundry Features
Gas Dryer Hookup, Sink, Upper Level
Exterior
Architectural Style
Traditional
Community Features
Curbs, Homeowners Assoc, Lake, Near Beltline, Near Schools, Near Trails/ Greenway, Park, Pool, Sidewalks, Tennis Court(s)
Construction Materials
Brick Veneer, Cement Siding
Exterior Features
Garden, Private Yard, Rain Gutters
Other Structures
None
Parking Features
Garage, Garage Faces Side
Roof
Shingle
Security Features
Smoke Detector(s)
Financial
HOA Fee 2
$848
Tax Year
2024
Taxes
$2,023
Map
Community
- Address2320 Starr Lake Drive NW Acworth GA
- SubdivisionStarr lake
- CityAcworth
- CountyCobb – GA
- Zip Code30101
Similar Listings Nearby
- 2861 Digna Court
Acworth, GA$925,000
1.27 miles away
- 440 SCOTT FARM Drive
Powder Springs, GA$899,900
3.28 miles away
- 300 Mill Creek Court
Acworth, GA$890,000
2.52 miles away
- 847 ROLLING HILL
Kennesaw, GA$889,900
2.52 miles away
- 1106 Low Water Crossing NW
Acworth, GA$875,809
2.06 miles away
- 388 Golf Crest Drive
Acworth, GA$875,000
3.31 miles away
- 940 Kinghorn Drive NW
Kennesaw, GA$875,000
4.32 miles away
- 3759 Maryhill Lane NW
Kennesaw, GA$875,000
4.40 miles away
- 3621 Sutters Pond Way
Kennesaw, GA$875,000
3.85 miles away
- 5513 Lavender Farms Road
Powder Springs, GA$875,000
3.37 miles away

2320 Starr Lake Drive NW
Acworth, GA
LIGHTBOX-IMAGES


















































































































































































































































































































































































































































































































































































































































































