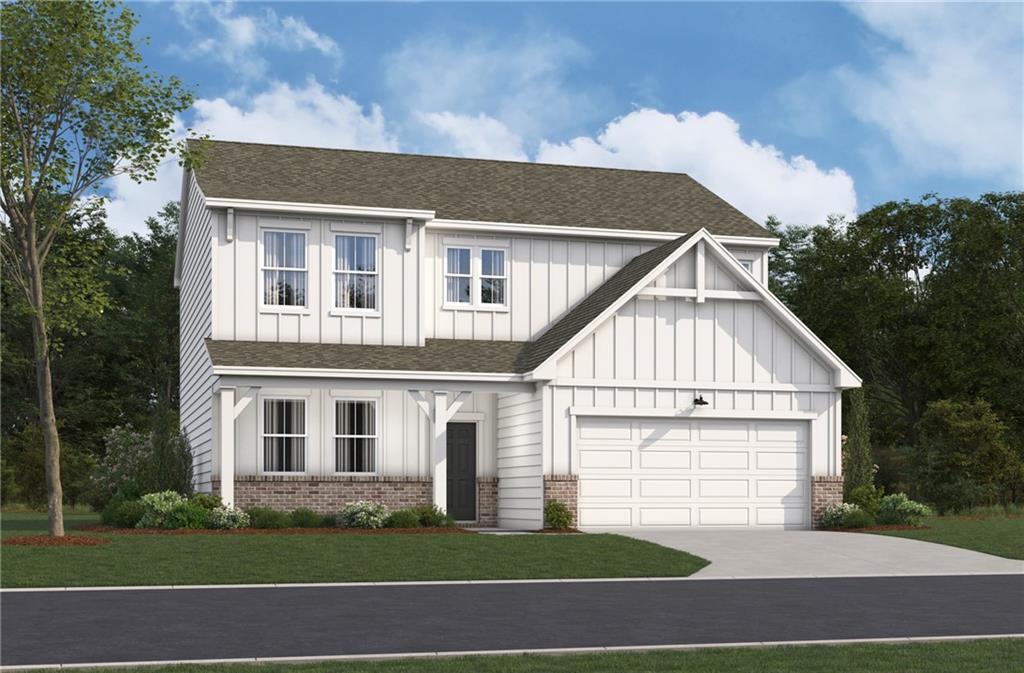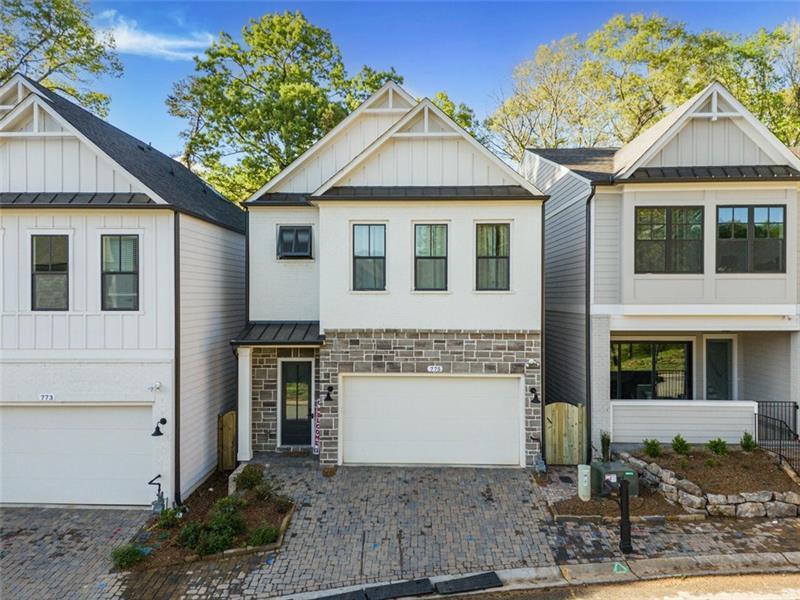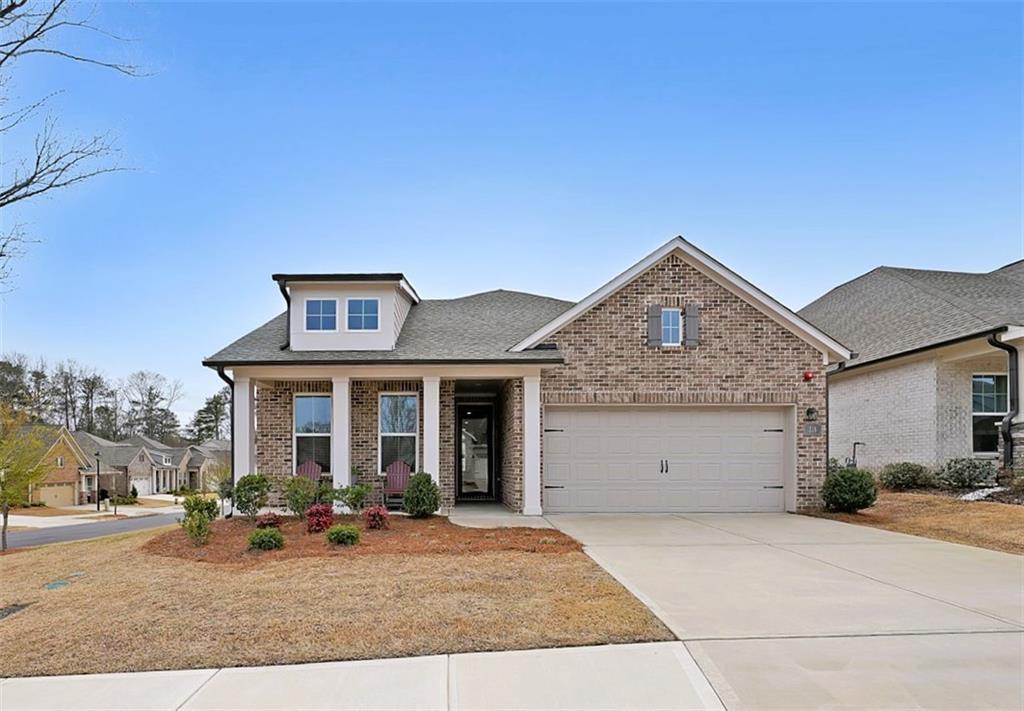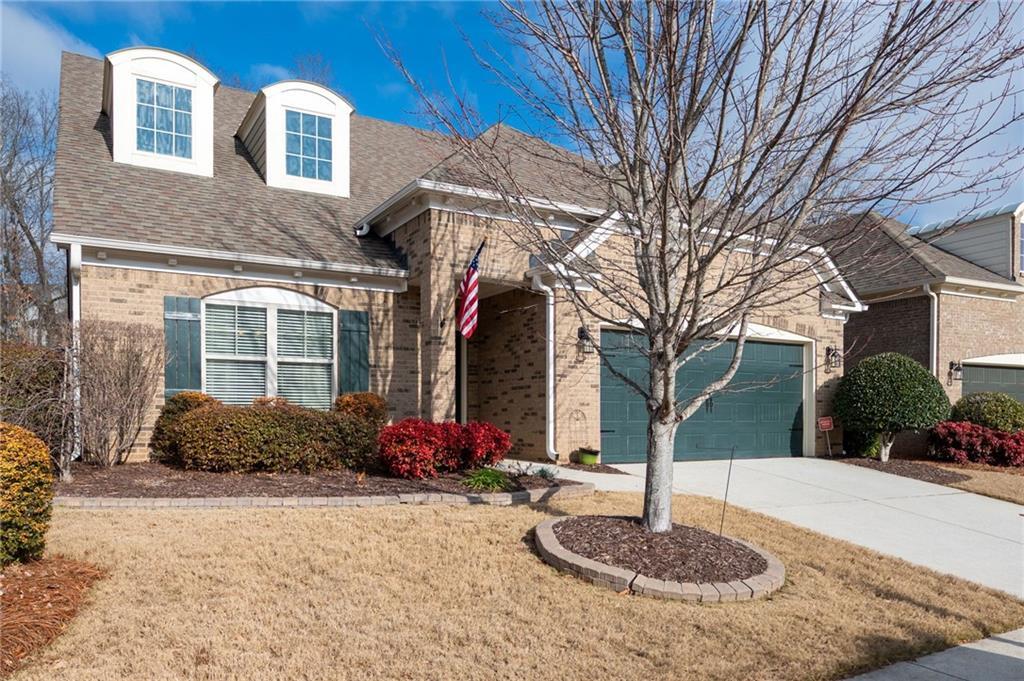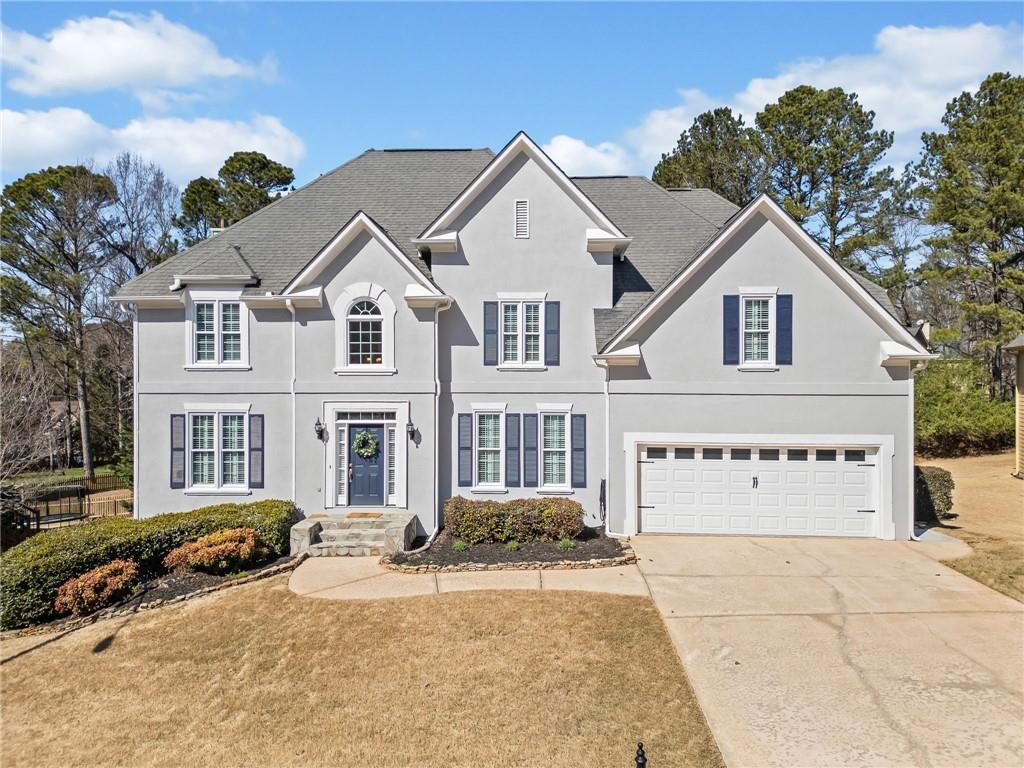HOME IS READY NOW. MODEL HOME. Welcome to the beautifully crafted Margaret floor plan. This easy-living ranch features a wide open living area fit with a gourmet kitchen. The kitchen features a large island, a 5 burner cooktop equipped with a stainless steel hood vent, drawer microwave, and a deep large sink all located in the heart of the home. The spacious dining area is just off the kitchen. Laundry room located on the main floor. The over sized owner suite is also located on the main floor and features dual vanity sinks in the bathroom, an easy access zero entry shower, and a very large walk-in closet. A secondary bedroom is also located on the main floor w/ a full bath. The large bonus bedroom upstairs features a walk-in closet and full bath. On the exterior you have spacious porches located on the front and back of the home. Irrigation sprinkler system in the yard. All located on a beautifully landscaped level lot within this gated community. Conventiently located 5 miles from Downtown Woodstock and 6 miles from Downtown Acworth. Model Home Hours: Appointment only Monday-Friday Saturday 11-5 and Sunday 1-5 and ready now!
Listing Provided Courtesy of Berkshire Hathaway HomeServices Georgia Properties
Property Details
Price:
$499,000
MLS #:
7540818
Status:
Active
Beds:
3
Baths:
3
Address:
213 Saratoga Drive
Type:
Single Family
Subtype:
Single Family Residence
Subdivision:
The Artisan At Victory
City:
Acworth
Listed Date:
Mar 14, 2025
State:
GA
Finished Sq Ft:
2,114
Total Sq Ft:
2,114
ZIP:
30102
Year Built:
2024
See this Listing
Mortgage Calculator
Schools
Elementary School:
Boston
Middle School:
E.T. Booth
High School:
Etowah
Interior
Appliances
Dishwasher, Disposal, Double Oven, Gas Cooktop, Gas Oven, Gas Range, Microwave
Bathrooms
3 Full Bathrooms
Cooling
Ceiling Fan(s), Central Air, Gas, Zoned
Fireplaces Total
1
Flooring
Carpet, Ceramic Tile, Hardwood
Heating
Central, Forced Air, Natural Gas, Zoned
Laundry Features
Laundry Room, Main Level, Upper Level
Exterior
Architectural Style
Ranch
Community Features
Gated, Homeowners Assoc, Near Schools, Near Shopping, Park, Playground, Sidewalks, Street Lights, Other
Construction Materials
Brick, Brick Front, Cement Siding
Exterior Features
None
Other Structures
None
Parking Features
Attached, Driveway, Garage, Garage Door Opener, Kitchen Level, Level Driveway
Roof
Composition, Shingle
Security Features
Carbon Monoxide Detector(s), Fire Alarm, Smoke Detector(s)
Financial
HOA Fee
$267
HOA Frequency
Monthly
HOA Includes
Maintenance Grounds, Maintenance Structure
Initiation Fee
$1,050
Tax Year
2023
Map
Community
- Address213 Saratoga Drive Acworth GA
- SubdivisionThe Artisan At Victory
- CityAcworth
- CountyCherokee – GA
- Zip Code30102
Similar Listings Nearby
- 4955 Day Lily Way NW
Acworth, GA$640,000
3.05 miles away
- 135 Henley Street
Canton, GA$635,000
4.75 miles away
- 311 Willam Gossett Drive
Canton, GA$627,164
4.95 miles away
- 775 Stickley Oak Way
Woodstock, GA$625,000
3.66 miles away
- 217 Colonial Drive
Woodstock, GA$625,000
2.78 miles away
- 518 Newstead Way
Woodstock, GA$625,000
4.58 miles away
- 1109 Cooks Farm Way
Woodstock, GA$619,000
2.29 miles away
- 121 Meridian Drive
Woodstock, GA$617,000
4.46 miles away
- 1506 Brookridge Drive
Woodstock, GA$615,000
1.77 miles away
- 3032 Farm Tract Trail
Woodstock, GA$610,000
2.11 miles away

213 Saratoga Drive
Acworth, GA
LIGHTBOX-IMAGES

































































































