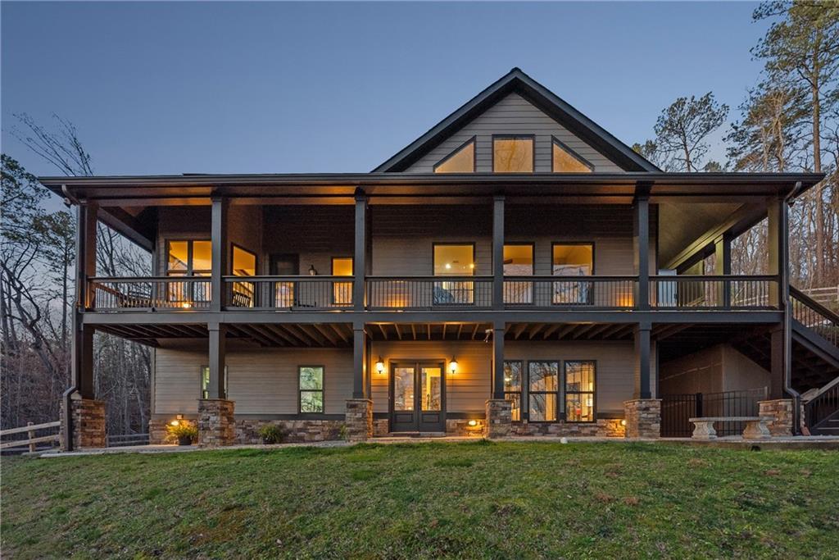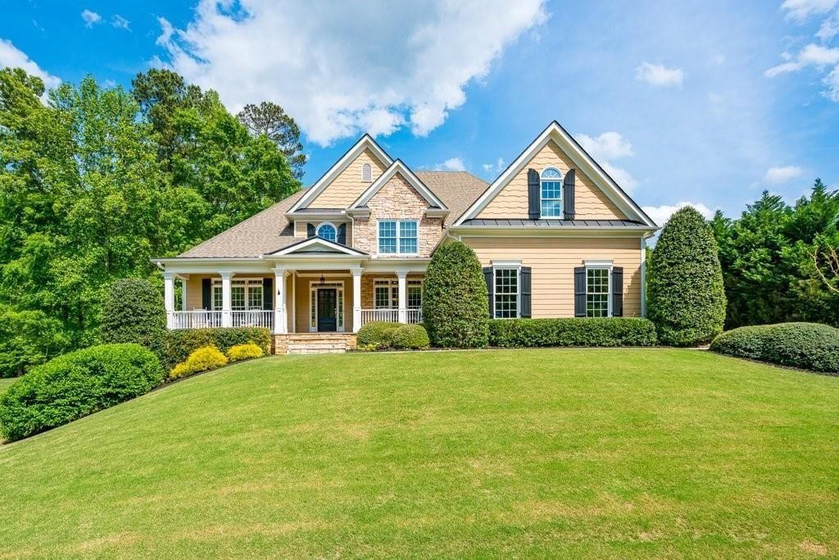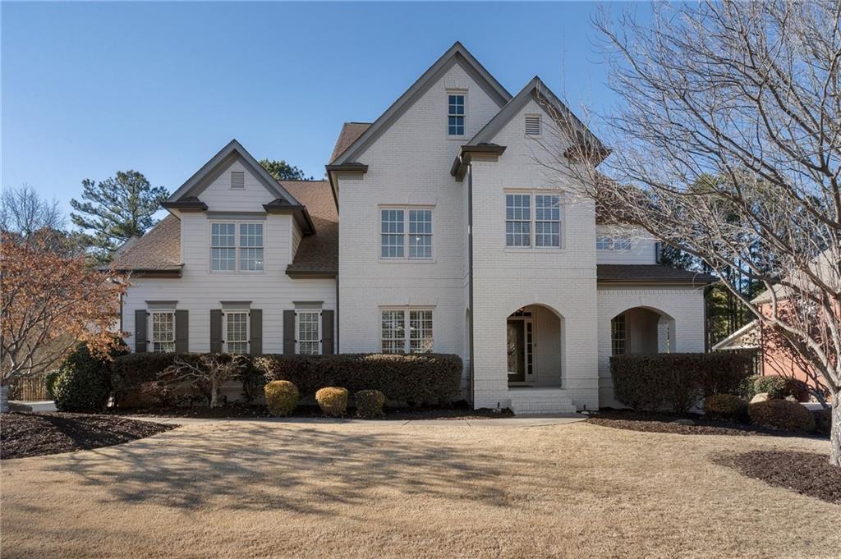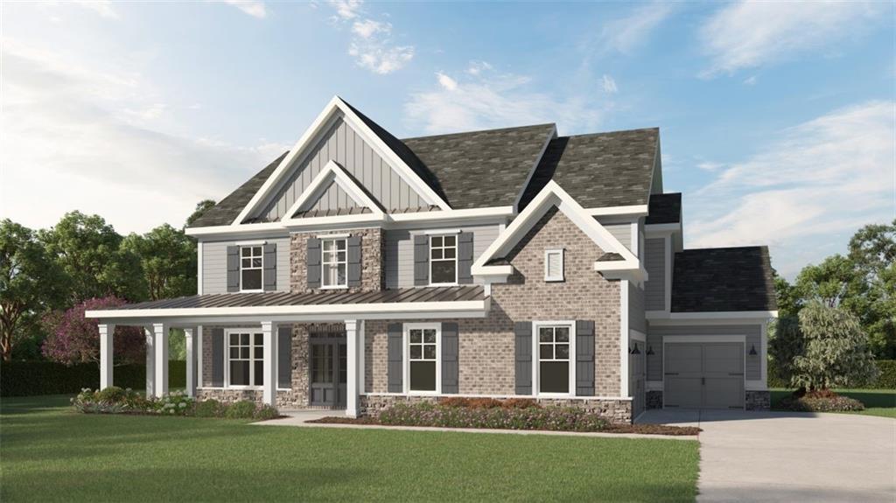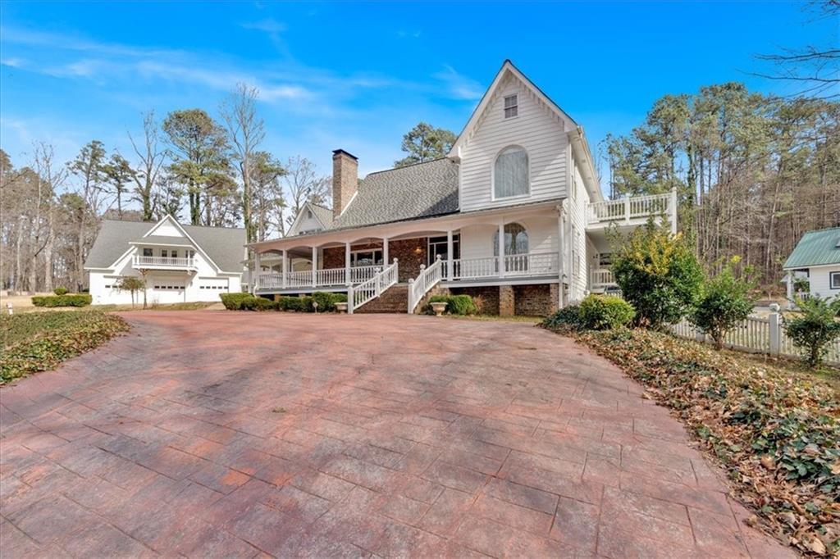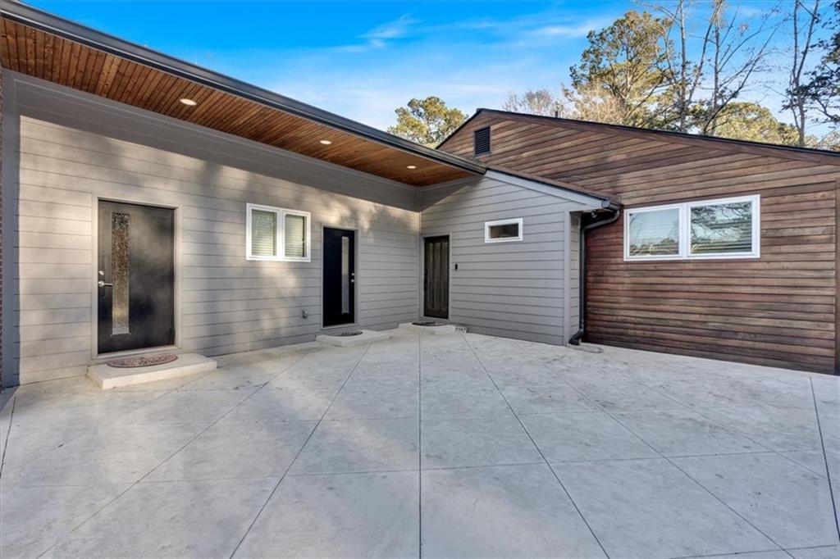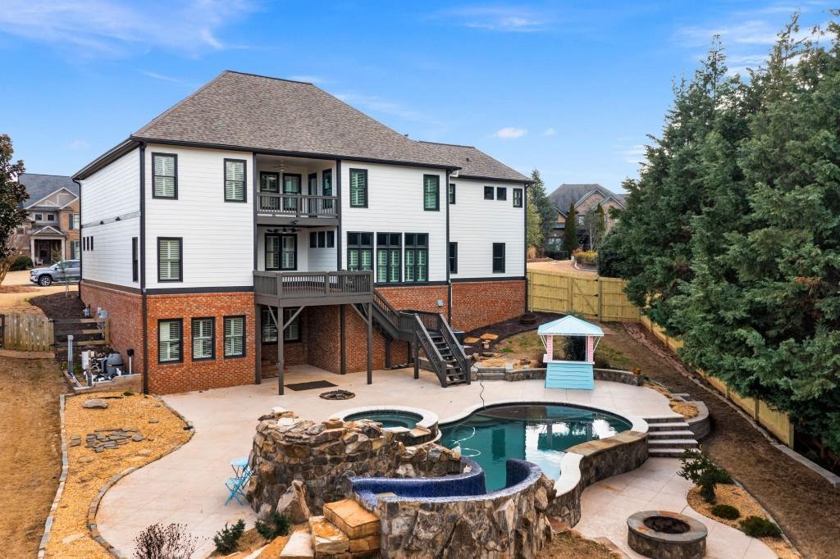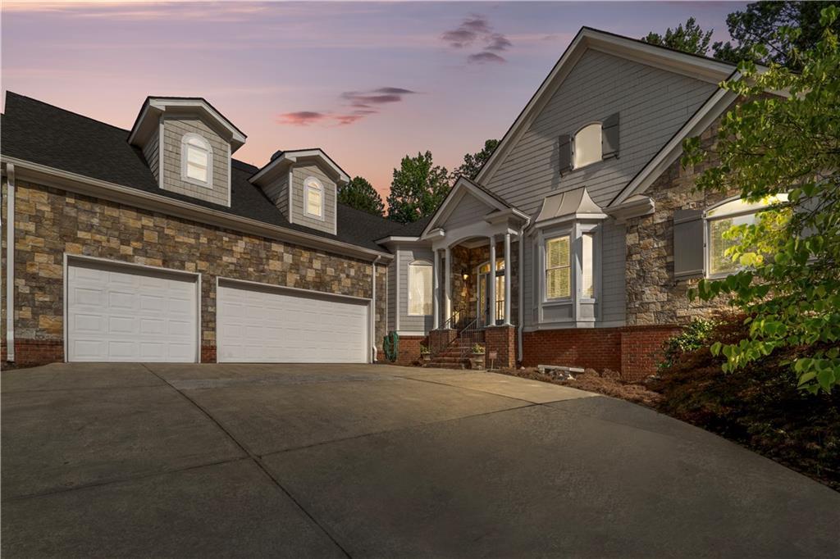Discover the epitome of luxury living in this spectacular 6-bedroom, 5.5-bathroom home, nestled in The Estates of Acworth. Upon entry, you’re greeted by the awe-inspiring two-story living room that sets the tone for elegance throughout. The kitchen features dark-stained wood cabinetry and seamless integration with the keeping room, where a cozy fireplace invites intimate family moments. The main level is also thoughtfully designed with a formal dining room with coffered ceilings, an office space, and an in-law suite perfect for family or guests. Transition to the upper level where luxury continues with an oversized primary suite, complete with a massive closet for all your wardrobe needs. Two additional bedrooms are connected to a bathroom, Jack and Jill style. The true marvel lies beneath – a 2000 sq ft basement, essentially a second home within your home. This lower level provides a spacious living area, a fully equipped kitchen, an extra bedroom & bathroom, alongside a versatile room adaptable as a playroom, office, or theater. Step outside directly from the basement to a generous patio, where an oversized hot tub awaits with a view of a creek. This residence is a testament to sophisticated living, offering both space and luxury in one extraordinary package. Schedule a showing today!
Listing Provided Courtesy of Ansley Real Estate| Christie’s International Real Estate
Property Details
Price:
$799,900
MLS #:
7517581
Status:
Active Under Contract
Beds:
6
Baths:
6
Address:
11 Westbrook Drive
Type:
Single Family
Subtype:
Single Family Residence
Subdivision:
The Estates
City:
Acworth
Listed Date:
Jan 31, 2025
State:
GA
Finished Sq Ft:
5,788
Total Sq Ft:
5,788
ZIP:
30101
Year Built:
2007
See this Listing
Mortgage Calculator
Schools
Elementary School:
Floyd L. Shelton
Middle School:
Sammy McClure Sr.
High School:
North Paulding
Interior
Appliances
Dishwasher, Disposal, Double Oven, Gas Cooktop, Microwave
Bathrooms
5 Full Bathrooms, 1 Half Bathroom
Cooling
Ceiling Fan(s), Central Air
Fireplaces Total
2
Flooring
Carpet, Hardwood, Luxury Vinyl
Heating
Central, Forced Air, Natural Gas, Zoned
Laundry Features
Laundry Room, Main Level
Exterior
Architectural Style
Traditional
Community Features
Curbs, Homeowners Assoc, Near Schools, Near Trails/ Greenway, Playground, Pool, Sidewalks, Tennis Court(s)
Construction Materials
Brick 3 Sides, Cement Siding
Exterior Features
Balcony, Lighting, Rain Gutters
Other Structures
Other
Parking Features
Attached, Driveway, Garage, Garage Door Opener, Garage Faces Side, Level Driveway
Roof
Composition
Security Features
Carbon Monoxide Detector(s), Smoke Detector(s)
Financial
HOA Fee
$1,200
HOA Frequency
Semi-Annually
HOA Includes
Maintenance Grounds, Swim, Tennis
Tax Year
2023
Taxes
$8,172
Map
Community
- Address11 Westbrook Drive Acworth GA
- SubdivisionThe Estates
- CityAcworth
- CountyPaulding – GA
- Zip Code30101
Similar Listings Nearby
- 2903 Eva Club
Acworth, GA$1,000,000
2.75 miles away
- 101 Bevil Ridge Road SE
Emerson, GA$1,000,000
3.44 miles away
- 3420 Aviary Lane
Acworth, GA$999,000
4.11 miles away
- 183 Applewood Lane
Acworth, GA$998,000
0.17 miles away
- 1065 Low Water Crossing NW
Acworth, GA$996,892
3.08 miles away
- 300 Mill Creek Court
Acworth, GA$954,900
1.66 miles away
- 4847 Lakewood Drive
Acworth, GA$949,000
4.03 miles away
- 171 Silvercrest Drive
Acworth, GA$869,900
1.74 miles away
- 5 Greywood Lane
Cartersville, GA$865,000
4.77 miles away
- 6159 Fernstone Court NW
Acworth, GA$864,900
4.94 miles away

11 Westbrook Drive
Acworth, GA
LIGHTBOX-IMAGES







































































































































