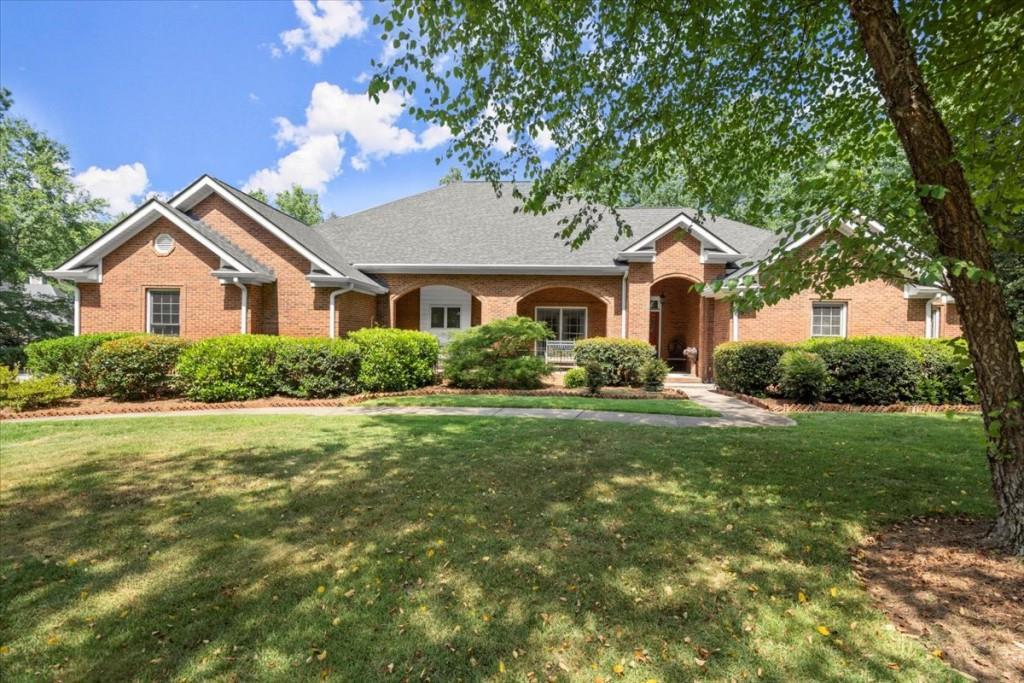Welcome to your dream home in the highly sought-after neighborhood, The Farm at Brookstone! This meticulously kept farm-style home features an amazing floorplan with a master-on-main and 3 over-sized bedrooms upstairs, each with their own en suite! Upon entering the home through the gorgeous new front door, you are greeted with beautiful hardwood floors throughout the main living area, a formal over-sized dining room to the right, and the grand family room past the foyer. The family room features a coffered ceiling, a stone, gas log fireplace flanked by built-in bookshelves to the right, and plenty of windows for lots of natural light. Past the family room is the elegant chef’s kitchen, recently updated with a large kitchen island w/ built-in cabinets, a bar with shelves and wine fridge, gorgeous new backsplash, quartzite countertops, white cabinets, and state-of-the-art kitchen appliances. Nothing was spared in the renovation of this kitchen! The kitchen opens up into the massive keeping room, with tall ceilings and elegant wooden beams, and another stone gas fireplace. Exit outside to the right of the keeping room to the newly added over-sized patio with pavers, perfect for enjoying outdoor meals, and steppingstones leading down to the level backyard. You will love the screened in porch to the left of the keeping room. Such a perfect spot to sip coffee or enjoy a glass of wine! Also on the main level is the luxurious owner’s suite with trey ceilings and a spa-like owner’s bathroom with his/her vanities, a huge walk-in closet, linen closet, walk-in shower and soaking tub. There is also a recently updated powder room on the main level and the conveniently located laundry room that exits to garages on either side. The 3-car garage gives you plenty of space to park two vehicles and a golf cart, which you can drive up to Brookstone Country Club. Upstairs you will find the 3 massive bedrooms with extra-large closet space and their own en suite, complete with granite counter tops and subway tile. Head down to the enormous terrace level that is stubbed and ready for your finishing touches! The terrace level has full daylight and exits to the perfectly manicured, fenced-in backyard. The sellers are the original owners and spared nothing with upgrades such as plantation shutters, inside and outside lighting, gas logs in both fireplaces, granite in all bathrooms, and hardwood flooring throughout main level (minus the owner’s suite). The exterior of the home was recently painted with top-of-the-line paint and the inside feels brand new! Shopping, highly rated school systems, and restaurants are all close-by and there is also an option to join the Brookstone 1 HOA swim/tennis and/or the Brookstone Golf and Country Club. This house will not last long! Book a showing today through ShowingTime.
Listing Provided Courtesy of Club Realty Associates, Inc.
Property Details
Price:
$795,000
MLS #:
7464638
Status:
Active Under Contract
Beds:
4
Baths:
5
Address:
1764 Farmland Drive
Type:
Single Family
Subtype:
Single Family Residence
Subdivision:
The Farm at Brookstone
City:
Acworth
Listed Date:
Oct 13, 2024
State:
GA
Finished Sq Ft:
3,478
Total Sq Ft:
3,478
ZIP:
30101
Year Built:
2016
Schools
Elementary School:
Ford
Middle School:
Durham
High School:
Harrison
Interior
Appliances
Dishwasher, Disposal, Double Oven, Gas Cooktop, Gas Oven
Bathrooms
4 Full Bathrooms, 1 Half Bathroom
Cooling
Ceiling Fan(s), Central Air
Fireplaces Total
2
Flooring
Carpet, Hardwood
Heating
Natural Gas
Laundry Features
Laundry Room, Main Level
Exterior
Architectural Style
Farmhouse
Community Features
Homeowners Assoc, Near Schools, Near Shopping, Sidewalks, Street Lights
Construction Materials
Brick, Hardi Plank Type, Shingle Siding
Exterior Features
Gas Grill, Lighting, Private Entrance
Other Structures
None
Parking Features
Garage, Garage Door Opener, Garage Faces Side, Kitchen Level
Roof
Shingle
Financial
HOA Fee
$400
HOA Frequency
Annually
Tax Year
2023
Taxes
$2,106
Map
Community
- Address1764 Farmland Drive Acworth GA
- SubdivisionThe Farm at Brookstone
- CityAcworth
- CountyCobb – GA
- Zip Code30101
Similar Listings Nearby
- 2259 County Line Road
Acworth, GA$1,000,000
1.43 miles away
- 5335 Saville Drive NW
Acworth, GA$999,000
3.38 miles away
- 6159 Fernstone Court NW
Acworth, GA$995,900
0.58 miles away
- 1065 Low Water Crossing NW
Acworth, GA$967,060
3.29 miles away
- 2077 Coolidge Way NW
Acworth, GA$950,000
0.84 miles away
- 5247 Flannery Chase SW
Powder Springs, GA$946,010
4.88 miles away
- 5585 LAVENDER FARMS Road
Powder Springs, GA$925,000
2.72 miles away
- 5275 Flannery Chase SW
Powder Springs, GA$917,075
4.88 miles away
- 5240 Flannery Chase SW
Powder Springs, GA$899,950
4.88 miles away
- 1112 Osprey Ridge NW
Kennesaw, GA$899,900
2.18 miles away

1764 Farmland Drive
Acworth, GA
LIGHTBOX-IMAGES




















































































































































































































































































































































































































































































































































































































































