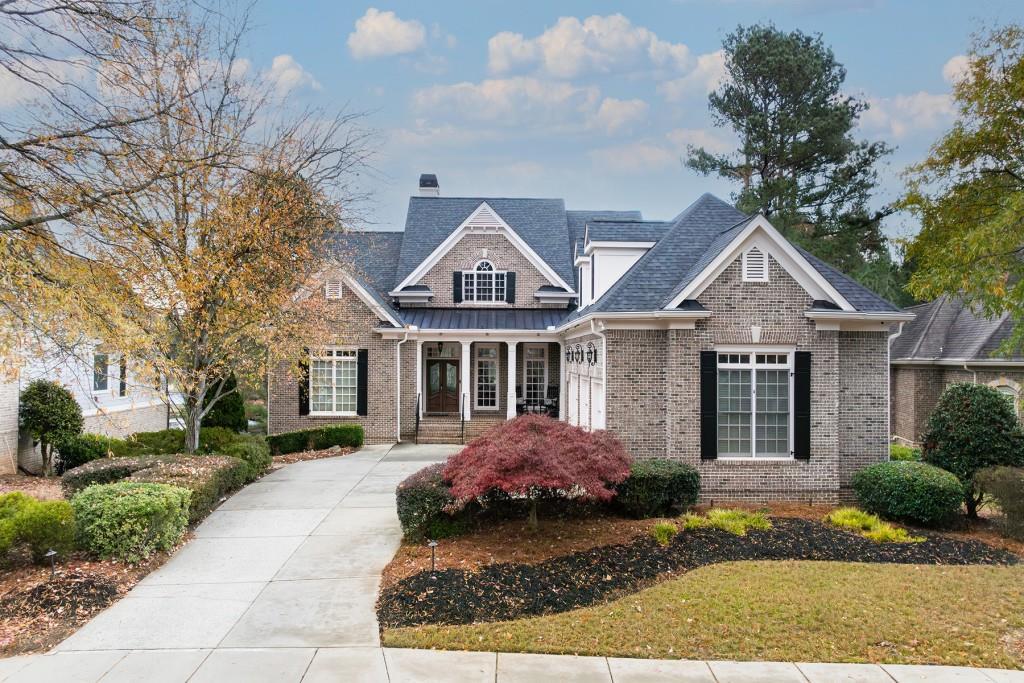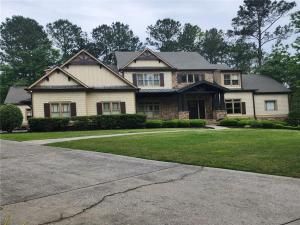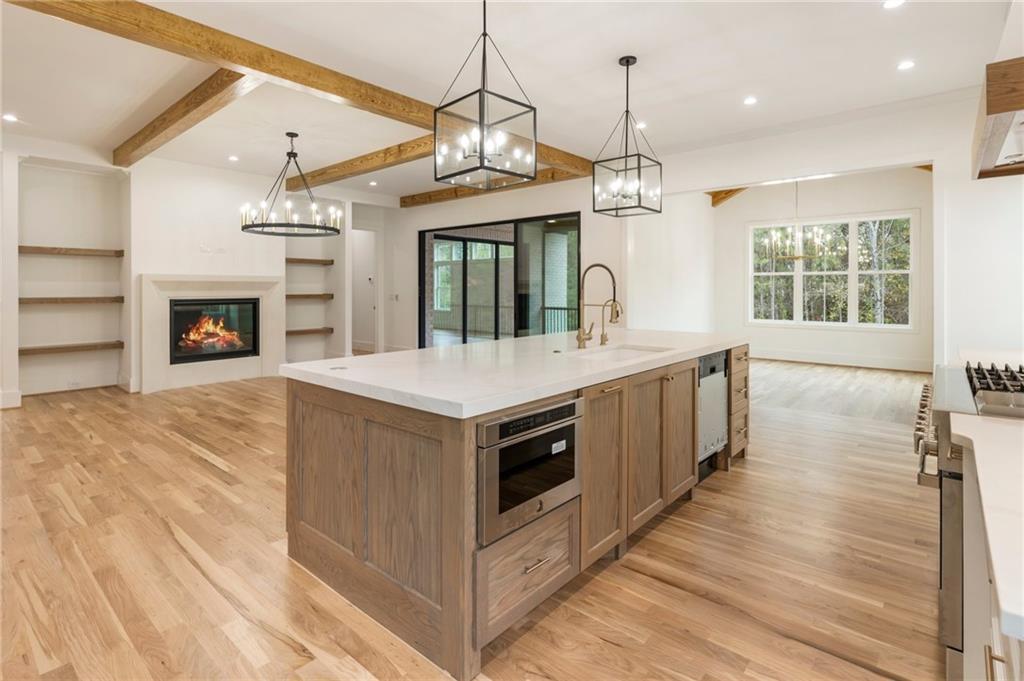Welcome to the ultimate entertainer’s dream home in the highly sought-after Links at Brookstone neighborhood, set on a spacious 3/4-acre lot within the top-rated Ford Elementary, Durham Middle, and Harrison High School district. This exceptional 6-bedroom, 5 full and 1 half bath home combines luxury, technology, and endless amenities for both relaxation and entertainment.
Step into your own private staycation paradise, complete with a massive 40K+ gallon saltwater pool featuring a water slide, 8 person hot tub, swim-up bar, and a 30’x22′ cedar beam and natural stone cabana all overlooking the scenic 13th hole of Brookstone Country Club’s golf course and a tranquil pond. Host unforgettable gatherings with the fully equipped outdoor kitchen featuring built-in Lynx natural gas grill, XL Big Green Egg and a Blaze fridge. Watch the Big Game in the pool and attached cabana and enjoy a complete 360 degree wall of sound with the 13.3 Sonance/Sonos surround sound speaker system! Have fun playing basketball or any and all games and activities on the sprawling grassy area. The additional side driveway access makes backyard entertaining a breeze!
Inside, the fully finished basement is built for fun featuring a custom 10′ bar with a Sub Zero wine cooler, built-in fridge and ice maker, a cozy living area, and a dedicated movie theater for immersive cinematic experiences. An additional garage with epoxy flooring and ample storage with a built-in Gladiator organization system is ideal for hobbyists and enthusiasts alike.
The home’s interior is equally impressive, beginning with a chef-inspired kitchen featuring double ovens, a gas cooktop, and a hidden walk-in pantry. The open layout flows into a charming keeping room and leads to a screened porch and large entertaining deck with a pergola—all overlooking the stunning backyard with sunset views of the pool, golf course, and pond. It’s the perfect setting for any occasion, creating a seamless indoor-outdoor experience.
Outfitted with whole-home Control4 smart home technology, this residence brings ease to everyday living. All lights, fans, and tv locations include built-in and hardwired Control4 controls. The main floor hosts a luxurious primary suite with deck access and a custom closet system while upstairs boasts four spacious bedrooms, all with tray ceilings and newly renovated bathrooms. These bedrooms include two spacious en-suites which provide extra comfort as well as privacy.
With a large home office and command center off the kitchen, this home meets every lifestyle need. Blending elegance, functionality, and top-tier amenities, this property offers the best of upscale living and endless entertainment—a true dream home for those who love to host and unwind in style!
Join Brookstone Golf & Country Club to enjoy the full country club lifestyle, including swim, tennis, pickleball, social activities, and a Larry Nelson designed championship golf course, with endless social opportunities for all ages.
Step into your own private staycation paradise, complete with a massive 40K+ gallon saltwater pool featuring a water slide, 8 person hot tub, swim-up bar, and a 30’x22′ cedar beam and natural stone cabana all overlooking the scenic 13th hole of Brookstone Country Club’s golf course and a tranquil pond. Host unforgettable gatherings with the fully equipped outdoor kitchen featuring built-in Lynx natural gas grill, XL Big Green Egg and a Blaze fridge. Watch the Big Game in the pool and attached cabana and enjoy a complete 360 degree wall of sound with the 13.3 Sonance/Sonos surround sound speaker system! Have fun playing basketball or any and all games and activities on the sprawling grassy area. The additional side driveway access makes backyard entertaining a breeze!
Inside, the fully finished basement is built for fun featuring a custom 10′ bar with a Sub Zero wine cooler, built-in fridge and ice maker, a cozy living area, and a dedicated movie theater for immersive cinematic experiences. An additional garage with epoxy flooring and ample storage with a built-in Gladiator organization system is ideal for hobbyists and enthusiasts alike.
The home’s interior is equally impressive, beginning with a chef-inspired kitchen featuring double ovens, a gas cooktop, and a hidden walk-in pantry. The open layout flows into a charming keeping room and leads to a screened porch and large entertaining deck with a pergola—all overlooking the stunning backyard with sunset views of the pool, golf course, and pond. It’s the perfect setting for any occasion, creating a seamless indoor-outdoor experience.
Outfitted with whole-home Control4 smart home technology, this residence brings ease to everyday living. All lights, fans, and tv locations include built-in and hardwired Control4 controls. The main floor hosts a luxurious primary suite with deck access and a custom closet system while upstairs boasts four spacious bedrooms, all with tray ceilings and newly renovated bathrooms. These bedrooms include two spacious en-suites which provide extra comfort as well as privacy.
With a large home office and command center off the kitchen, this home meets every lifestyle need. Blending elegance, functionality, and top-tier amenities, this property offers the best of upscale living and endless entertainment—a true dream home for those who love to host and unwind in style!
Join Brookstone Golf & Country Club to enjoy the full country club lifestyle, including swim, tennis, pickleball, social activities, and a Larry Nelson designed championship golf course, with endless social opportunities for all ages.
Listing Provided Courtesy of Atlanta Communities
Property Details
Price:
$1,425,000
MLS #:
7482198
Status:
Active
Beds:
6
Baths:
6
Address:
1617 Fernstone Drive NW
Type:
Single Family
Subtype:
Single Family Residence
Subdivision:
The Links at Brookstone
City:
Acworth
Listed Date:
Nov 7, 2024
State:
GA
Finished Sq Ft:
6,923
Total Sq Ft:
6,923
ZIP:
30101
Year Built:
2007
Schools
Elementary School:
Ford
Middle School:
Durham
High School:
Harrison
Interior
Appliances
Dishwasher, Double Oven, Gas Cooktop, Microwave, Range Hood, Refrigerator, Tankless Water Heater
Bathrooms
5 Full Bathrooms, 1 Half Bathroom
Cooling
Ceiling Fan(s), Central Air, Electric, Zoned
Fireplaces Total
3
Flooring
Carpet, Ceramic Tile, Hardwood
Heating
Natural Gas, Zoned
Laundry Features
Laundry Room, Main Level, Sink
Exterior
Architectural Style
Craftsman
Community Features
Homeowners Assoc, Near Schools, Near Shopping, Sidewalks, Street Lights
Construction Materials
Cement Siding, Stone
Exterior Features
Gas Grill, Lighting, Private Entrance, Rear Stairs, Other
Other Structures
Outdoor Kitchen
Parking Features
Attached, Driveway, Garage, Garage Faces Front, Kitchen Level, Level Driveway
Roof
Composition
Financial
HOA Fee
$390
HOA Frequency
Annually
Initiation Fee
$370
Tax Year
2023
Taxes
$9,548
Map
Community
- Address1617 Fernstone Drive NW Acworth GA
- SubdivisionThe Links at Brookstone
- CityAcworth
- CountyCobb – GA
- Zip Code30101
Similar Listings Nearby
- 6206 Cedarcrest Road W
Acworth, GA$1,800,000
4.51 miles away
- 583 Carl Sanders Drive
Acworth, GA$1,800,000
4.90 miles away
- 6191 Talmadge Run
Acworth, GA$1,700,000
4.78 miles away
- 1619 Fernstone Drive NW
Acworth, GA$1,690,000
0.02 miles away
- 6213 ARNALL Court NW
Acworth, GA$1,645,000
4.64 miles away
- 4215 Tattnall Run
Acworth, GA$1,640,000
4.58 miles away
- 6214 Talmadge Way NW
Acworth, GA$1,639,000
4.92 miles away
- 5211 Hadaway Road NW
Kennesaw, GA$1,575,000
2.14 miles away
- 239 Trail Road NW
Marietta, GA$1,550,000
3.59 miles away
- 5341 Hill Road NW
Acworth, GA$1,549,900
3.06 miles away

1617 Fernstone Drive NW
Acworth, GA
LIGHTBOX-IMAGES


















































































































































































































































































































































































































































































































































































































































































