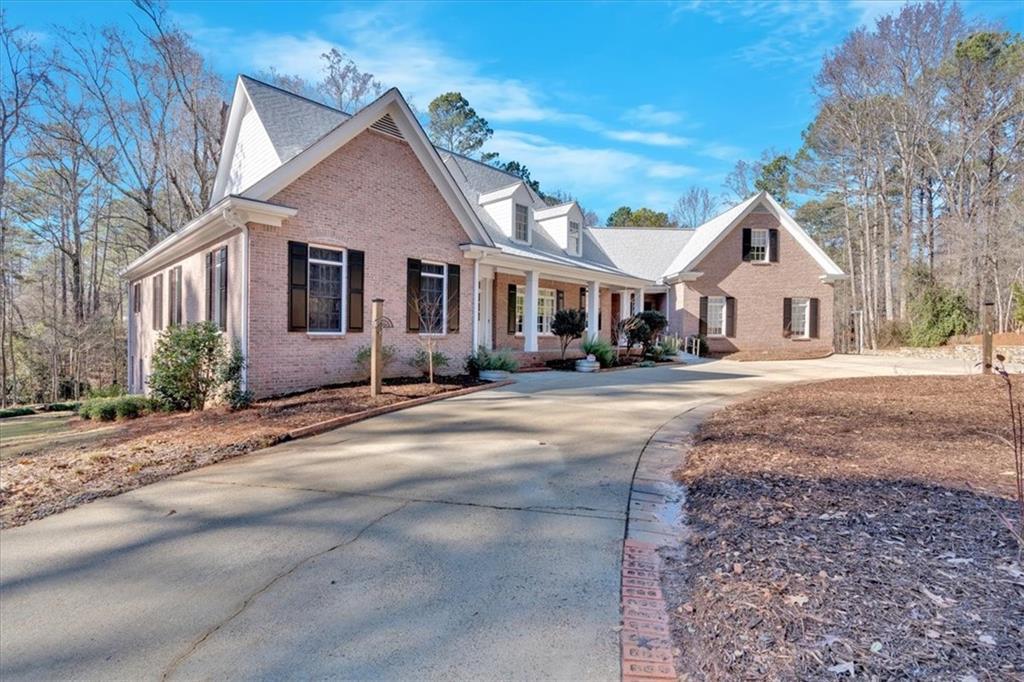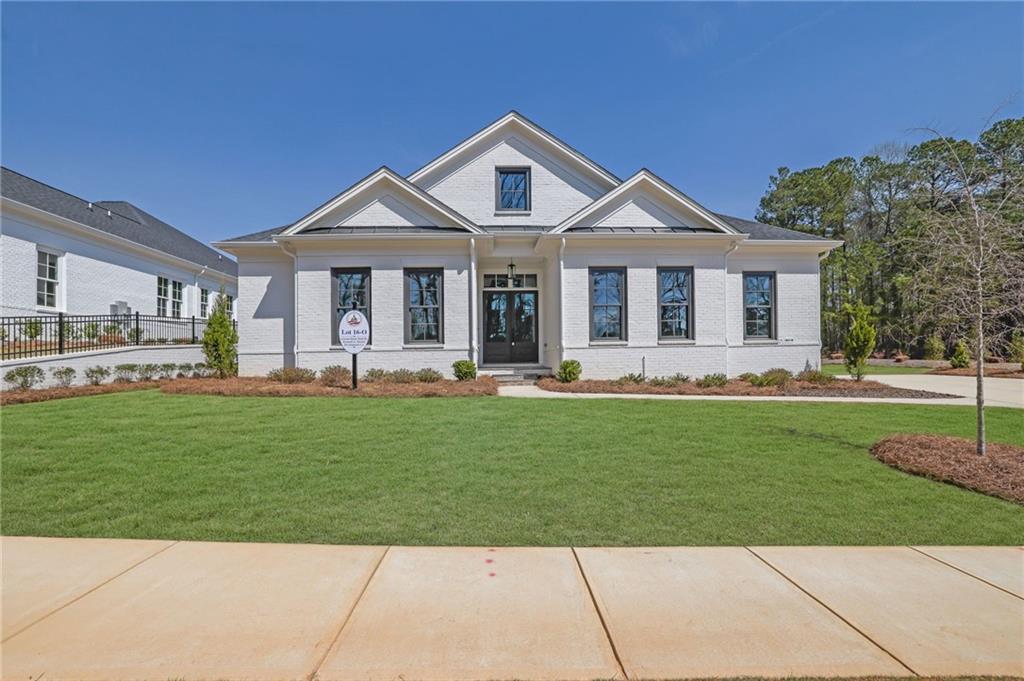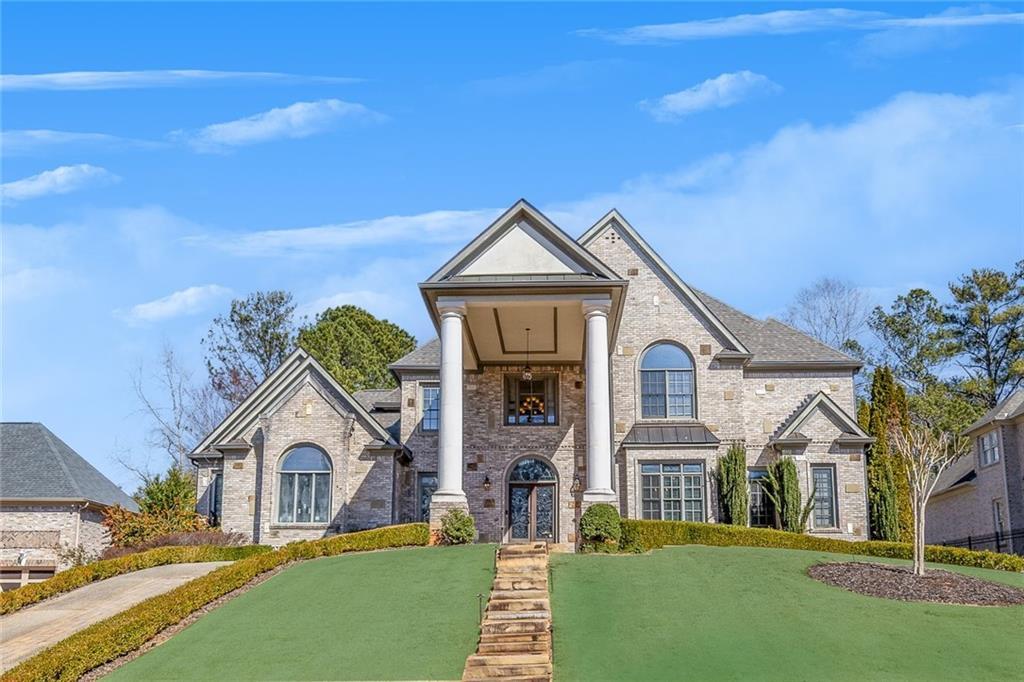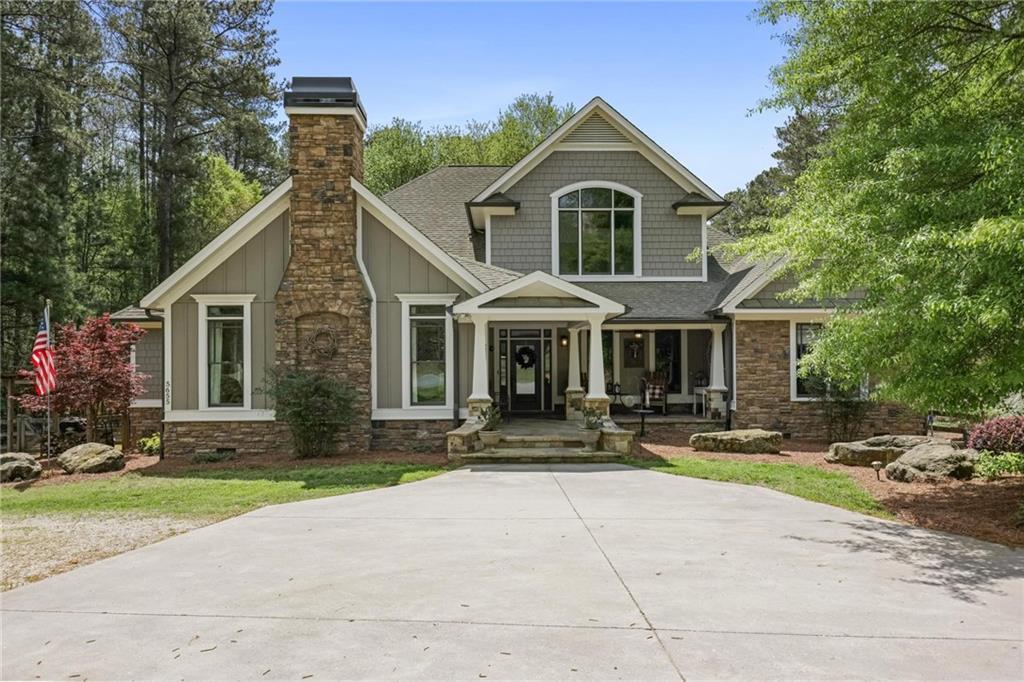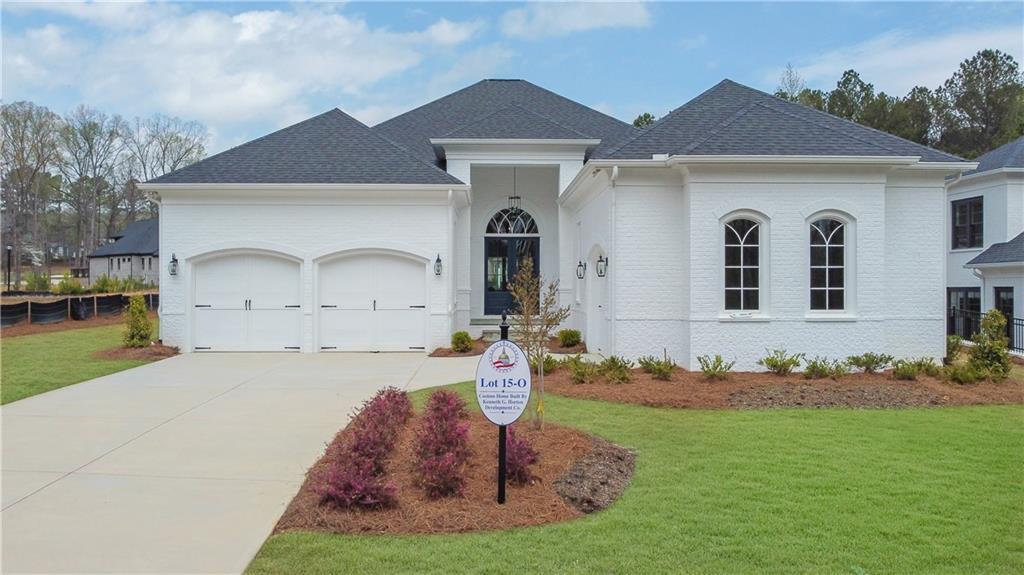This custom-built home is an entertainer’s paradise, offering resort-style amenities in one of West Cobb’s top school districts. The professionally landscaped backyard is a true showstopper. As you approach a circular driveway a beautiful fountain welcomes you to this exquisite property. The stained wood and glass front door, flanked by sidelights, opens to an impressive two-story foyer and dramatic staircase just sets the tone for the home’s exceptional craftsmanship throughout. To the right, the formal dining room showcases picture-frame and double crown molding, site-finished hardwood floors with inlay border accents, and space to host 12+ guests in style. Beyond the foyer, the grand two-story fireside family room features built-ins, and a wall of windows that flood the space with natural light. A fireplace anchors the living room, while the open layout creates seamless flow to the kitchen and eating areas. The gourmet Kitchen is a chef’s dream, it boasts top-of-the-line appliances and luxurious finishes as the attached breakfast room offers picturesque views of the pool. The first of the primary suites on the main level is designed for convenience and comfort, featuring a spa-like ensuite bath with a walk-in shower, soaking tub, double vanity, and dual walk-in closets. The main level also includes a powder room and spacious laundry room. Upstairs, the oversized second primary suite features a double tray ceiling, a vaulted sitting area with natural lighting leading out to its own Balcony. The spa-like bath includes granite countertops, dual vanities, a jacuzzi tub, a separate shower, and a spacious walk-in closet with a closet system, as well as tons of additional closet space to have your own spa with a sauna already in there. The third primary boast a view to the backyard oasis and a fireplace with its spa-like bath includes granite countertops, dual vanities, a jacuzzi tub, a separate shower, and dual walk-in closets. Two additional bedrooms on this level are shared with Jack-and-Jill bath and second laundry. The fully finished terrace level provides endless possibilities for relaxation and entertainment. Highlights include a large family room, game room, theater room, exercise room, and additional flex space to suit your needs. Step outside to your private oasis, complete with a heated gunite saltwater pool, basketball court, fire pit, and pond. The expansive yard is perfect for outdoor activities, gatherings, and enjoying the serene surroundings.
This remarkable home effortlessly blends luxurious details, family-friendly features, and spaces designed for hosting unforgettable moments. Experience the best of West Cobb living in a home that truly has it all!
This remarkable home effortlessly blends luxurious details, family-friendly features, and spaces designed for hosting unforgettable moments. Experience the best of West Cobb living in a home that truly has it all!
Listing Provided Courtesy of Anchor Realty Partners, LLC.
Property Details
Price:
$1,100,000
MLS #:
7485500
Status:
Active
Beds:
5
Baths:
6
Address:
5955 Tibor Drive NW
Type:
Single Family
Subtype:
Single Family Residence
Subdivision:
Weston
City:
Acworth
Listed Date:
Nov 25, 2024
State:
GA
Finished Sq Ft:
7,985
Total Sq Ft:
7,985
ZIP:
30101
Year Built:
2003
See this Listing
Mortgage Calculator
Schools
Elementary School:
Pickett’s Mill
Middle School:
Durham
High School:
Allatoona
Interior
Appliances
Dishwasher, Disposal, Double Oven, Dryer, Gas Oven, Gas Range, Gas Water Heater, Microwave, Range Hood, Refrigerator, Self Cleaning Oven, Washer
Bathrooms
4 Full Bathrooms, 2 Half Bathrooms
Cooling
Ceiling Fan(s), Central Air, Multi Units
Fireplaces Total
4
Flooring
Carpet, Hardwood, Tile
Heating
Central, Natural Gas
Laundry Features
Laundry Room, Main Level, Sink, Upper Level
Exterior
Architectural Style
Traditional
Community Features
Homeowners Assoc
Construction Materials
Stucco
Exterior Features
Balcony, Lighting, Private Yard, Rain Gutters, Tennis Court(s)
Other Structures
Other
Parking Features
Driveway, Garage, Garage Door Opener, Garage Faces Front, Kitchen Level
Roof
Composition
Security Features
Smoke Detector(s)
Financial
HOA Fee 2
$500
Tax Year
2023
Taxes
$8,749
Map
Community
- Address5955 Tibor Drive NW Acworth GA
- SubdivisionWeston
- CityAcworth
- CountyCobb – GA
- Zip Code30101
Similar Listings Nearby
- 6055 Tattnall Overlook
Acworth, GA$1,399,990
3.69 miles away
- 239 Trail Road NW
Marietta, GA$1,395,000
3.97 miles away
- 4370 Freys Farm Lane NW
Kennesaw, GA$1,395,000
2.47 miles away
- 123 Candler Loop
Acworth, GA$1,365,000
3.98 miles away
- 426 Lanesborough Drive
Marietta, GA$1,350,000
4.28 miles away
- 4340 Hadaway Road NW
Kennesaw, GA$1,300,000
3.38 miles away
- 407 Estates View Drive
Acworth, GA$1,295,000
4.15 miles away
- 5655 McCoy Road NW
Acworth, GA$1,295,000
4.64 miles away
- 103 Candler Loop
Acworth, GA$1,250,000
3.99 miles away
- 4770 Hilltop Drive NW
Acworth, GA$1,250,000
4.41 miles away

5955 Tibor Drive NW
Acworth, GA
LIGHTBOX-IMAGES















































































































































