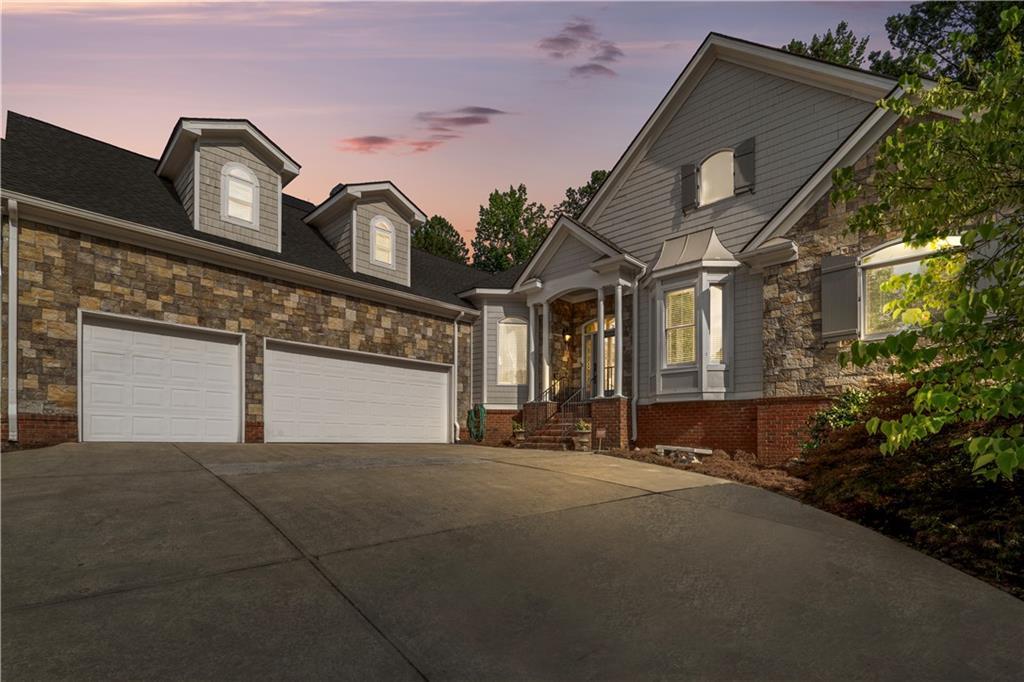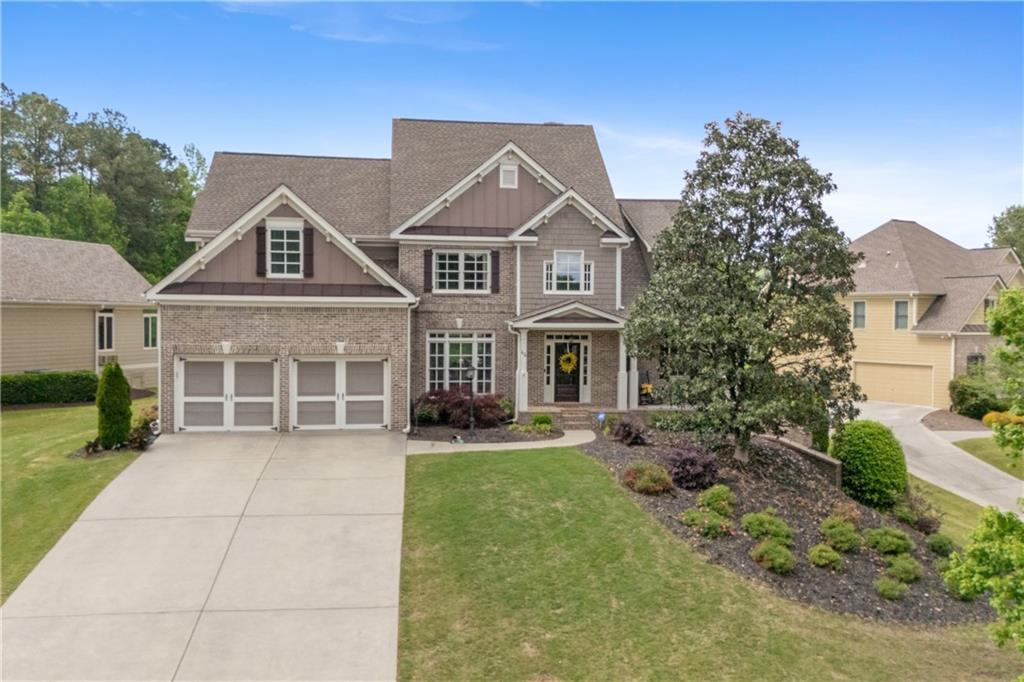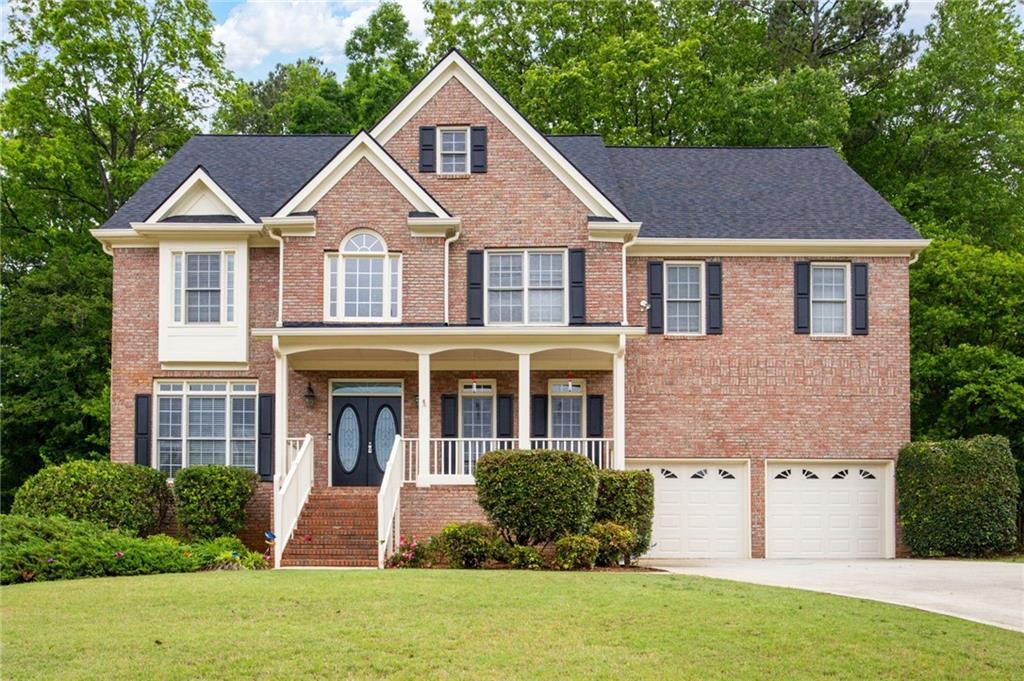Experience this gorgeous newly built home with superior custom upgrades, three-car garage with a heated, saltwater pool and backyard privacy. Located in the sought-after Wildbrooke community in the Cedarcrest area, this elegant four bedroom, four bath home built in 2023 offers exceptional features, including custom plantation shutters throughout the home. With its open concept design, this like new home is perfect for entertaining and relaxing. As you enter, there is a dramatic two-story foyer offering plenty of streaming light throughout the home and a beautifully appointed living room. A central focal point of the houseplan is the designer kitchen with oversized quartz island, stainless appliances, generous pantry with custom built-in’s and a beautifully finished custom serving bar. The elegantly appointed family room with built-in cabinetry and fireplace offers another excellent area for relaxing and large gatherings. With this thoughtfully designed plan, enjoy easy access to your own year round resort at home with the beautifully designed saltwater pool with cascading waterfall and travertine pool surround. This open concept houseplan also offers a spacious upstairs flex loft – ideal as a media room or home office. Experience the luxury offered with the oversized and unexpected second level owner’s suite, including a spacious sitting area, trey ceilings, spa-like en suite with a large garden tub, walk-in shower, dual vanities and an oversized closet with custom built-in’s. All other bedrooms are generously sized with walk-in closet. Located in the North Paulding School District and just minutes from the new Crossroads Middle School, also enjoy easy access to shopping and dining in one of the most desirable communities in the area. This is an excellent time to take advantage of this thoughtfully designed home with numerous upgrades.
Listing Provided Courtesy of Atlanta Fine Homes Sotheby’s International
Property Details
Price:
$659,000
MLS #:
7595296
Status:
Active
Beds:
4
Baths:
4
Address:
244 Citrine Way
Type:
Single Family
Subtype:
Single Family Residence
Subdivision:
Wildbrooke
City:
Acworth
Listed Date:
Jun 10, 2025
State:
GA
Finished Sq Ft:
3,850
Total Sq Ft:
3,850
ZIP:
30101
Year Built:
2023
Schools
Elementary School:
Floyd L. Shelton
Middle School:
Crossroads
High School:
North Paulding
Interior
Appliances
Dishwasher, Disposal, Double Oven, Electric Oven, Gas Cooktop, Microwave, Range Hood, Self Cleaning Oven
Bathrooms
4 Full Bathrooms
Cooling
Central Air, Zoned
Fireplaces Total
1
Flooring
Carpet, Ceramic Tile, Hardwood, Tile
Heating
Forced Air, Natural Gas, Zoned
Laundry Features
Laundry Room, Upper Level
Exterior
Architectural Style
Farmhouse
Community Features
Clubhouse, Homeowners Assoc, Meeting Room, Near Schools, Near Shopping, Near Trails/ Greenway, Playground, Pool, Sidewalks, Street Lights
Construction Materials
Other
Exterior Features
Private Entrance, Other
Other Structures
None
Parking Features
Attached, Garage, Garage Faces Front, Kitchen Level, Level Driveway
Roof
Composition, Shingle
Security Features
Security System Owned, Smoke Detector(s)
Financial
HOA Fee
$735
HOA Frequency
Annually
HOA Includes
Insurance, Maintenance Grounds, Swim
Initiation Fee
$1,500
Tax Year
2024
Taxes
$5,175
Map
Community
- Address244 Citrine Way Acworth GA
- SubdivisionWildbrooke
- CityAcworth
- CountyPaulding – GA
- Zip Code30101
Similar Listings Nearby
- 119 Terrace View Drive
Acworth, GA$850,000
1.82 miles away
- 6159 Fernstone Court NW
Acworth, GA$849,900
3.47 miles away
- 5589 Forkwood Drive NW
Acworth, GA$849,900
4.13 miles away
- 44 Kingsford Crossing
Acworth, GA$845,000
1.63 miles away
- 222 Silvercrest Drive
Acworth, GA$819,900
3.28 miles away
- 3315 High Noontide Way NW
Acworth, GA$814,900
3.09 miles away
- 5327 Saville Drive NW
Acworth, GA$799,800
3.39 miles away
- 3230 Sundew Drive NW
Acworth, GA$799,000
3.15 miles away
- 5153 Elkins Lane
Acworth, GA$799,000
4.17 miles away
- 1382 Benbrooke Lane NW
Acworth, GA$785,000
3.59 miles away

244 Citrine Way
Acworth, GA
LIGHTBOX-IMAGES









































































































































































































































































































































































































































































































































































































































































































