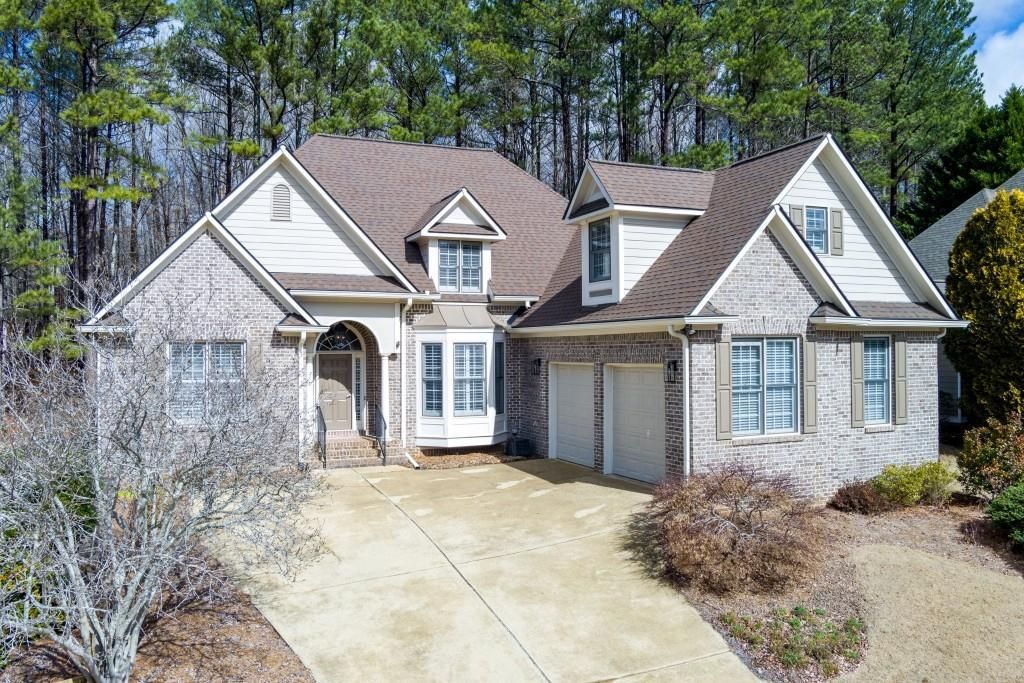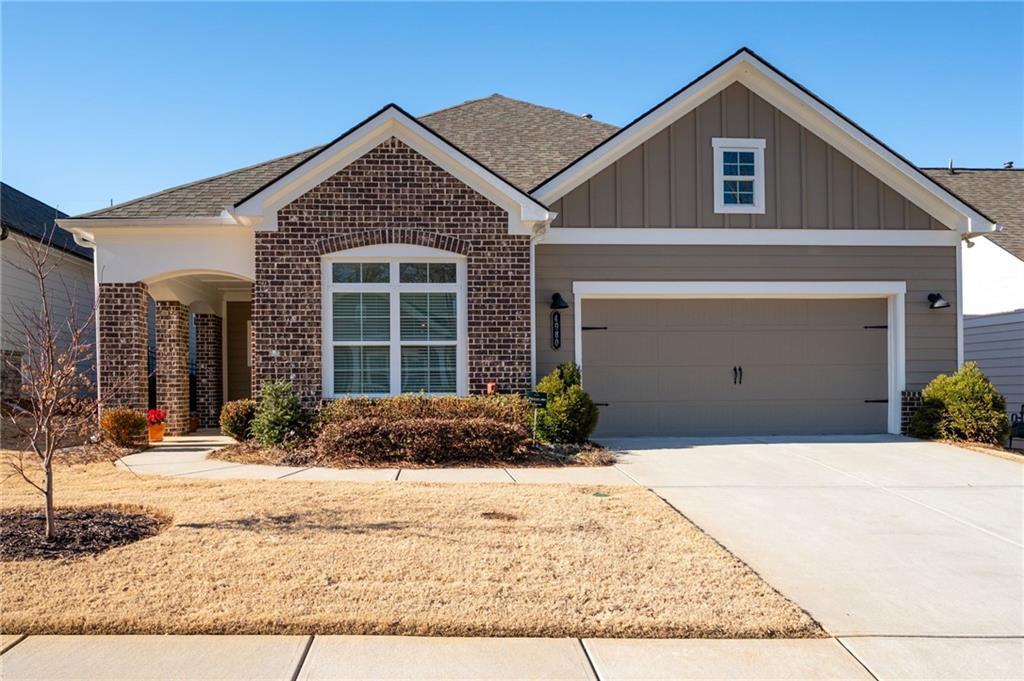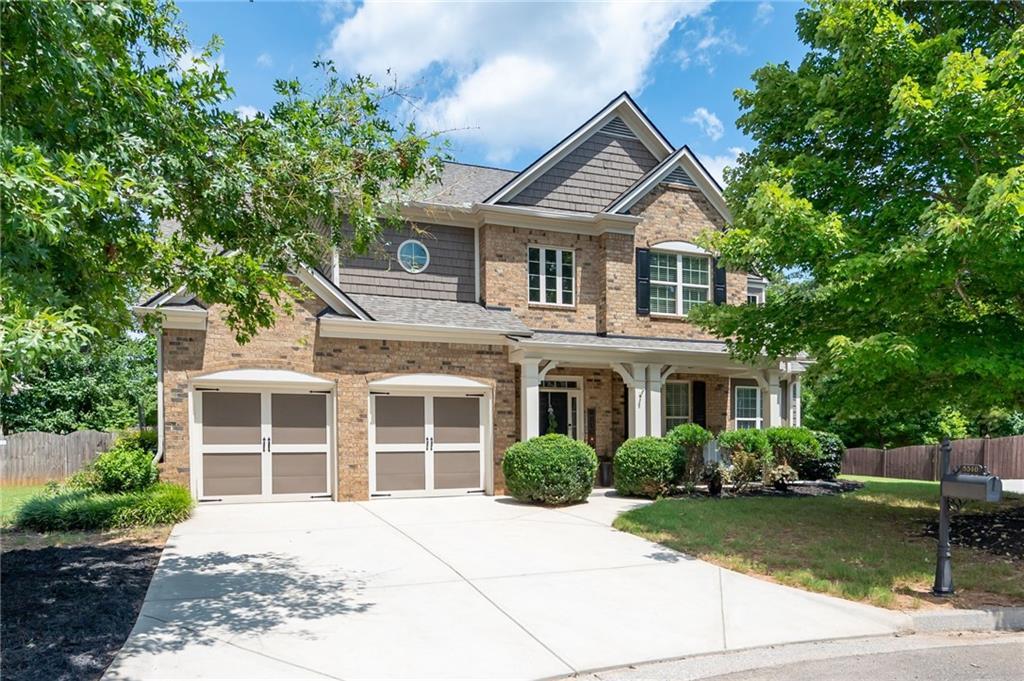Discover the allure of the highly sought-after Wildbrooke Community—where location truly matters! This remarkable smart home offers abundant space and exceptional storage, making it perfect for modern living. On the main floor, you’ll find a welcoming guest bedroom and a full bathroom, ensuring comfort for visitors. The heart of the home is the stunning kitchen, featuring a large walk-in pantry, an expansive island, and generous oversized cabinets, ideal for culinary enthusiasts.
Retreat to the luxurious primary suite, complete with a spacious bathroom that has a separate glass shower, an oversized tub and a generous walk-in closet for all your storage needs. Upstairs, a versatile loft playroom awaits, along with a secondary bedroom with a private bathroom.
Step outside to enjoy the fenced-in backyard, perfect for relaxation and entertaining, complete with a screened porch and an additional fenced dog run for your furry friends. Take advantage of the incredible amenities in this vibrant neighborhood, including a community clubhouse, pool, kiddie pool, playground, and well-maintained sidewalks—all just minutes from shopping. Don’t miss out on the opportunity to call this stunning residence your home! Minutes from shopping.
Retreat to the luxurious primary suite, complete with a spacious bathroom that has a separate glass shower, an oversized tub and a generous walk-in closet for all your storage needs. Upstairs, a versatile loft playroom awaits, along with a secondary bedroom with a private bathroom.
Step outside to enjoy the fenced-in backyard, perfect for relaxation and entertaining, complete with a screened porch and an additional fenced dog run for your furry friends. Take advantage of the incredible amenities in this vibrant neighborhood, including a community clubhouse, pool, kiddie pool, playground, and well-maintained sidewalks—all just minutes from shopping. Don’t miss out on the opportunity to call this stunning residence your home! Minutes from shopping.
Listing Provided Courtesy of Drake Realty of GA, Inc.
Property Details
Price:
$499,900
MLS #:
7519866
Status:
Active
Beds:
5
Baths:
4
Address:
339 Garnet Drive
Type:
Single Family
Subtype:
Single Family Residence
Subdivision:
Wildbrooke
City:
Acworth
Listed Date:
Feb 5, 2025
State:
GA
Finished Sq Ft:
2,886
Total Sq Ft:
2,886
ZIP:
30101
Year Built:
2022
Schools
Elementary School:
Roland W. Russom
Middle School:
Crossroads
High School:
North Paulding
Interior
Appliances
Dishwasher, Gas Cooktop, Gas Oven
Bathrooms
4 Full Bathrooms
Cooling
Ceiling Fan(s), Central Air
Fireplaces Total
1
Flooring
Carpet, Luxury Vinyl
Heating
Central, Natural Gas
Laundry Features
Laundry Room
Exterior
Architectural Style
Contemporary, Modern
Community Features
Playground, Pool, Street Lights
Construction Materials
Cement Siding
Exterior Features
Private Yard
Other Structures
Other
Parking Features
Driveway, Garage
Roof
Composition
Financial
HOA Fee
$735
HOA Frequency
Annually
HOA Includes
Maintenance Grounds, Swim
Tax Year
2024
Taxes
$4,582
Map
Community
- Address339 Garnet Drive Acworth GA
- SubdivisionWildbrooke
- CityAcworth
- CountyPaulding – GA
- Zip Code30101
Similar Listings Nearby
- 1624 Climbing Rose Court NW
Kennesaw, GA$635,900
4.53 miles away
- 76 Misty View Lane
Acworth, GA$629,900
1.22 miles away
- 50 Highcrest Drive
Acworth, GA$625,000
1.96 miles away
- 130 Sugar Mist Drive
Dallas, GA$625,000
2.14 miles away
- 154 Pope Paul Path
Dallas, GA$625,000
4.88 miles away
- 4980 Pleasantry Way NW
Acworth, GA$620,000
4.10 miles away
- 4457 Cavallon Way NW
Acworth, GA$619,900
4.71 miles away
- 5540 Fords Crossing Court NW
Acworth, GA$619,900
4.50 miles away
- 168 Silvercrest Drive
Acworth, GA$619,900
3.42 miles away
- 138 Henley Street
Canton, GA$619,183
2.37 miles away

339 Garnet Drive
Acworth, GA
LIGHTBOX-IMAGES


























































































































































































































































































































































































































































