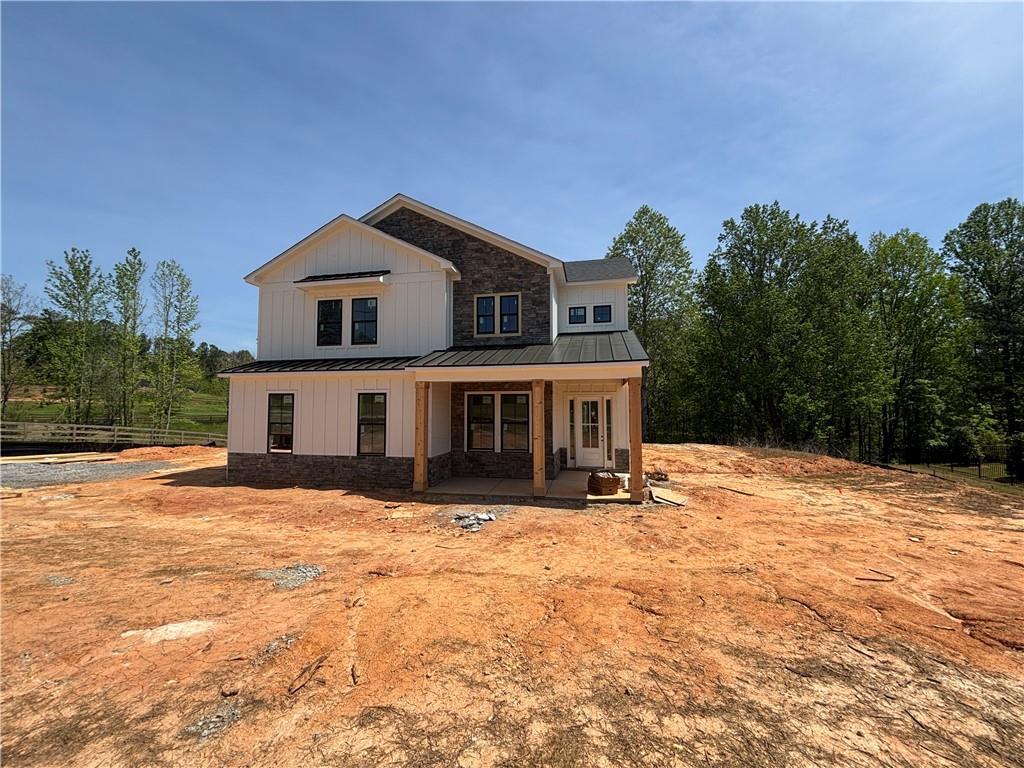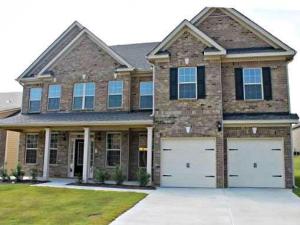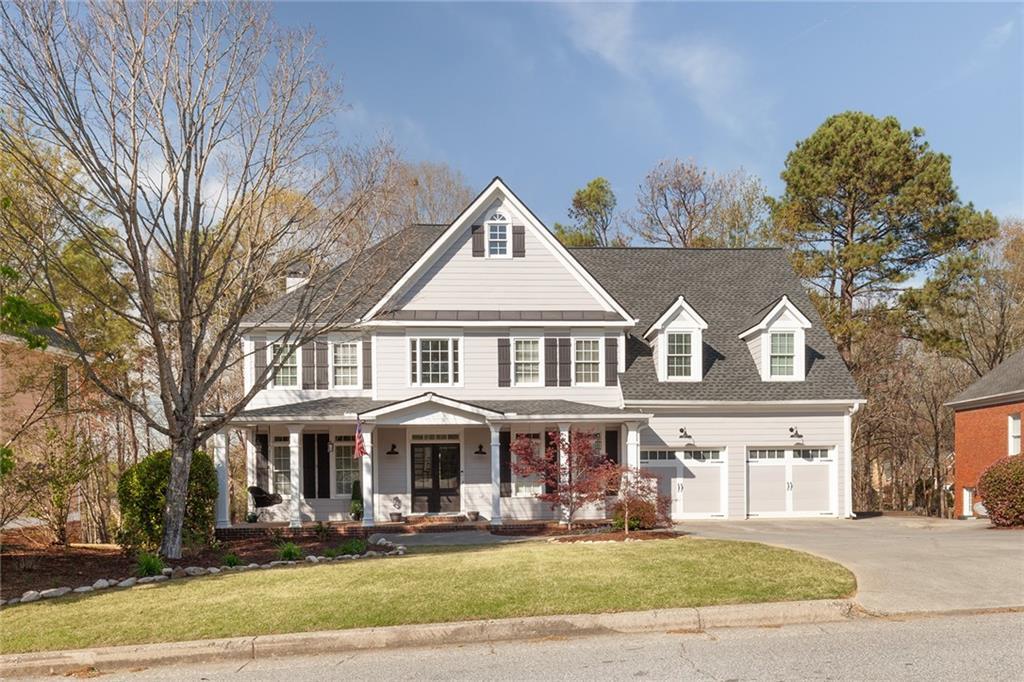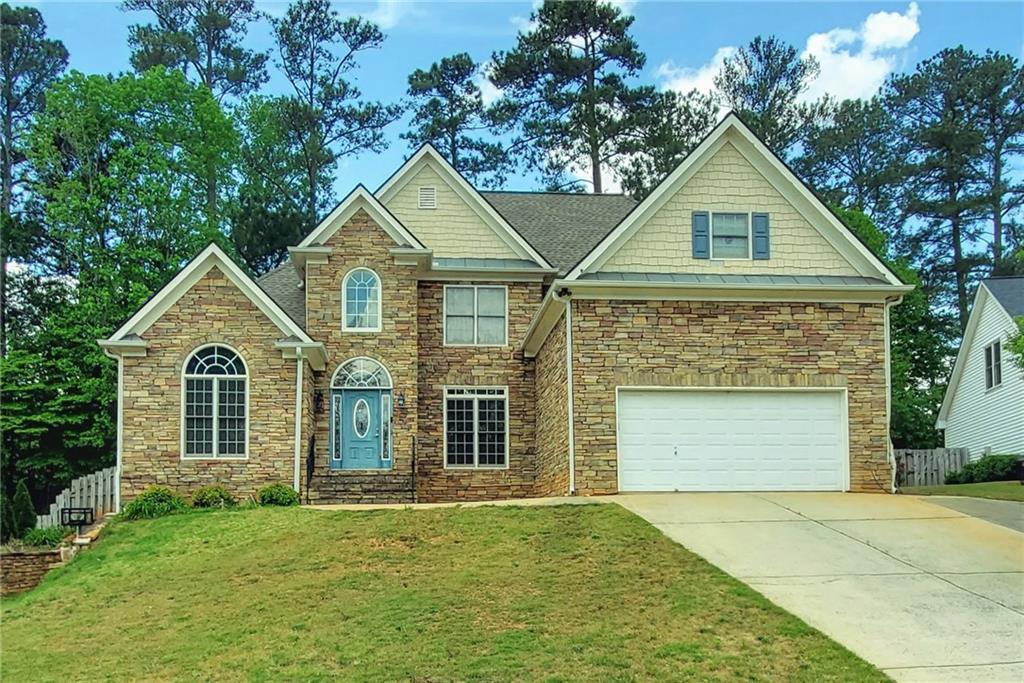Welcome to 372 Garnet Drive, a stunning 5-bedroom, 4-bathroom home where luxury and efficiency come together seamlessly. Designed with sustainability in mind, this home features solar panels and a backup generator, providing energy savings and added peace of mind. The spacious and functional layout includes an open-concept kitchen and living area, ideal for both entertaining and everyday living. The kitchen comes fully equipped with a refrigerator, and the washer and dryer also remain with the home. A main-level bedroom and full bath offer flexibility for guests or multi-generational living. Upstairs, the oversized primary suite features a spa-like bath and a custom California-style walk-in closet. Enjoy the convenience of a 3-car garage, an alarm system, and a 10-year home warranty for added confidence. Outdoor living is enhanced with a built-in gas grill connection (grill included), and privacy is maximized with only one neighbor on one side. Located in the desirable North Paulding School District, this well-maintained home is a true gem. Sellers are motivated—schedule your private showing today!
Listing Provided Courtesy of Atlanta Communities
Property Details
Price:
$545,000
MLS #:
7529438
Status:
Active
Beds:
5
Baths:
4
Address:
372 Garnet Drive
Type:
Single Family
Subtype:
Single Family Residence
Subdivision:
Wildbrooke
City:
Acworth
Listed Date:
Mar 18, 2025
State:
GA
Finished Sq Ft:
3,769
Total Sq Ft:
3,769
ZIP:
30101
Year Built:
2022
See this Listing
Mortgage Calculator
Schools
Elementary School:
Floyd L. Shelton
Middle School:
Crossroads
High School:
North Paulding
Interior
Appliances
Dishwasher, Disposal, Double Oven, E N E R G Y S T A R Qualified Appliances, E N E R G Y S T A R Qualified Water Heater, Gas Oven, Gas Range, Gas Water Heater, Microwave
Bathrooms
4 Full Bathrooms
Cooling
Ceiling Fan(s), Central Air, E N E R G Y S T A R Qualified Equipment, Zoned
Fireplaces Total
1
Flooring
Carpet, Ceramic Tile, Luxury Vinyl
Heating
Central, E N E R G Y S T A R Qualified Equipment, Solar
Laundry Features
Electric Dryer Hookup, Laundry Room, Upper Level
Exterior
Architectural Style
Contemporary, Farmhouse
Community Features
Near Schools, Near Shopping, Pool, Sidewalks, Street Lights
Construction Materials
Cement Siding
Exterior Features
Private Yard, Rain Gutters
Other Structures
Shed(s)
Parking Features
Garage, Garage Door Opener, Garage Faces Front
Roof
Composition
Security Features
Carbon Monoxide Detector(s), Security System Owned, Smoke Detector(s)
Financial
HOA Fee
$735
HOA Frequency
Annually
HOA Includes
Maintenance Grounds, Swim
Tax Year
2024
Taxes
$5,159
Map
Community
- Address372 Garnet Drive Acworth GA
- SubdivisionWildbrooke
- CityAcworth
- CountyPaulding – GA
- Zip Code30101
Similar Listings Nearby
- 2436 Camden Lake View NW
Acworth, GA$704,000
3.25 miles away
- 5844 Brookstone Walk NW
Acworth, GA$700,000
3.39 miles away
- 790 Ferguson Place
Dallas, GA$699,999
4.36 miles away
- 80 LANIER Ridge
Acworth, GA$699,900
0.80 miles away
- 6236 Benbrooke Drive NW
Acworth, GA$699,000
3.39 miles away
- 856 Ferguson Place
Dallas, GA$685,000
4.33 miles away
- 6061 Meridian Drive NW
Acworth, GA$684,900
2.73 miles away
- 5881 Brookstone Walk NW
Acworth, GA$680,000
3.11 miles away
- 319 Willam Gossett Drive
Canton, GA$676,532
2.47 miles away
- 1377 Downington Lane NW
Acworth, GA$675,000
3.78 miles away

372 Garnet Drive
Acworth, GA
LIGHTBOX-IMAGES










































































































































































































































































































































































































































































































































