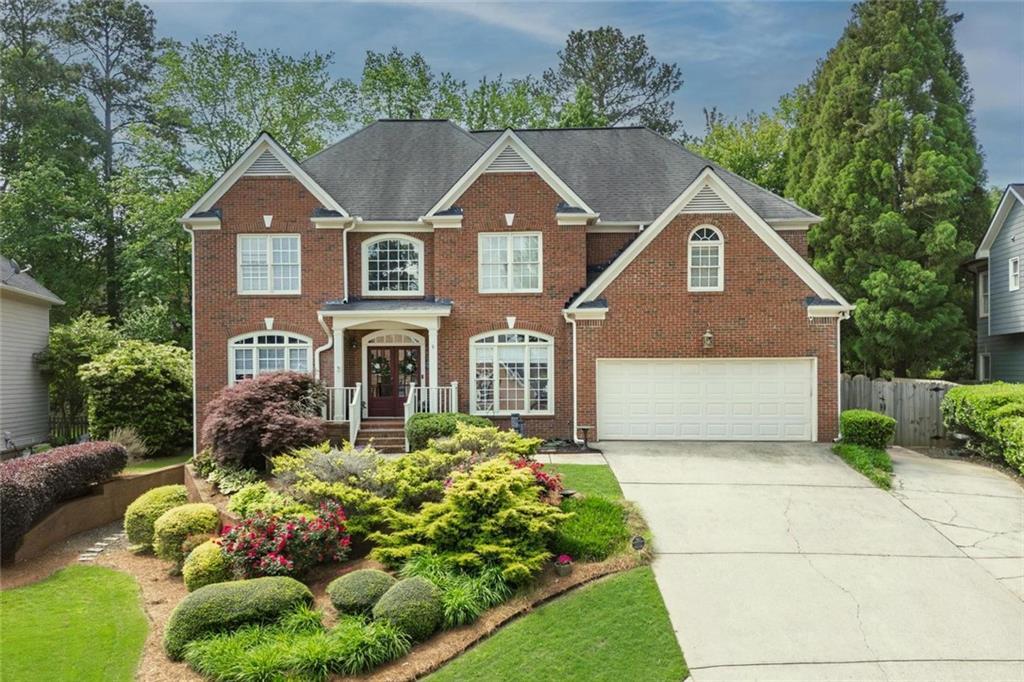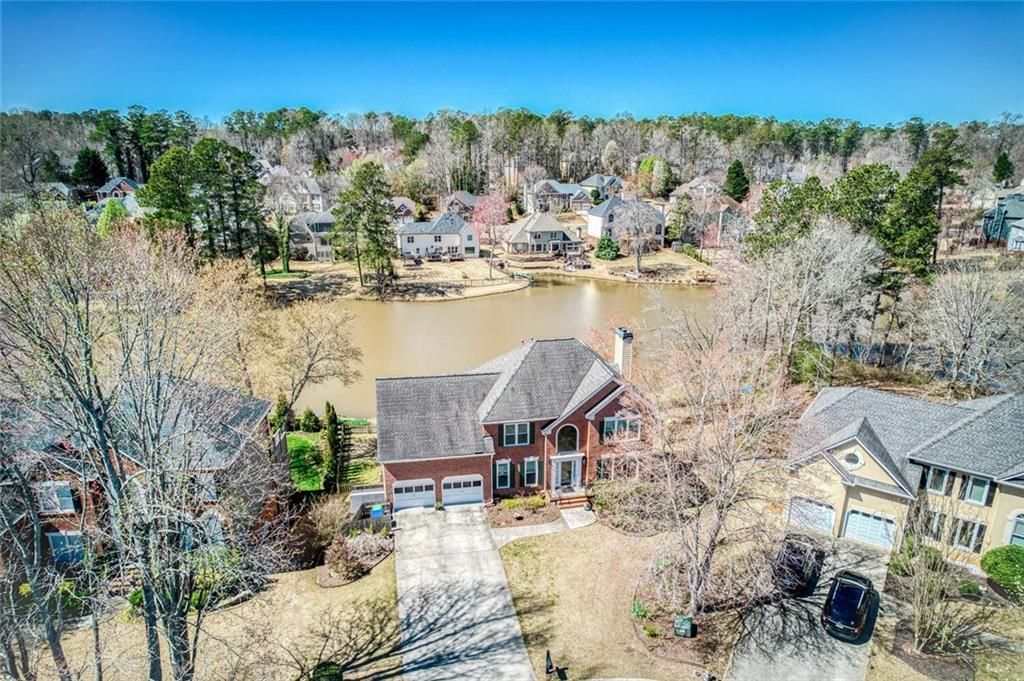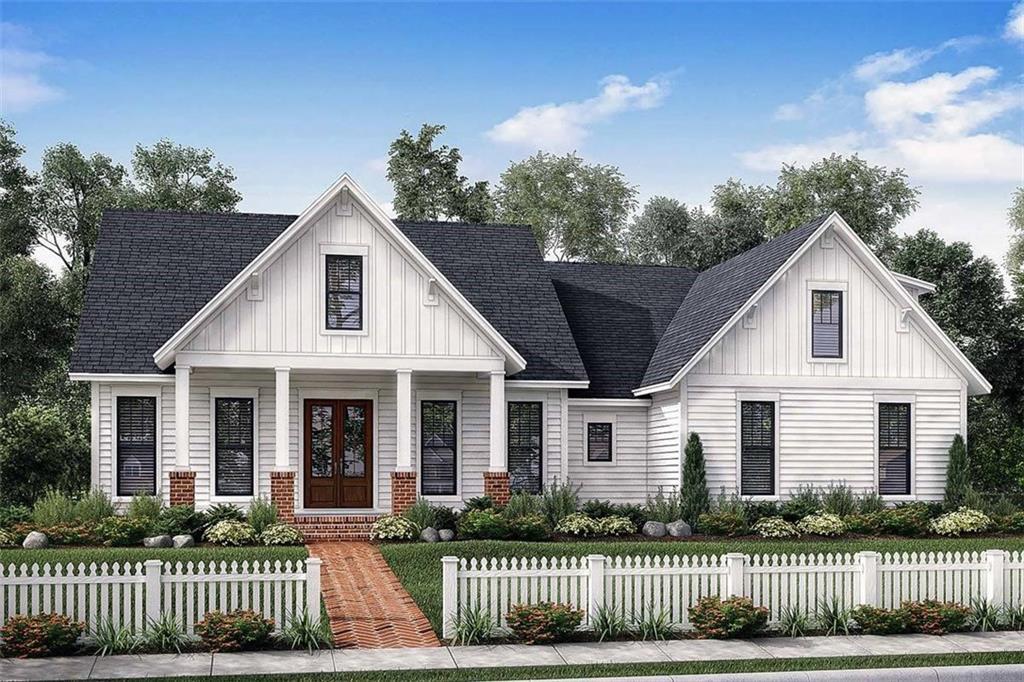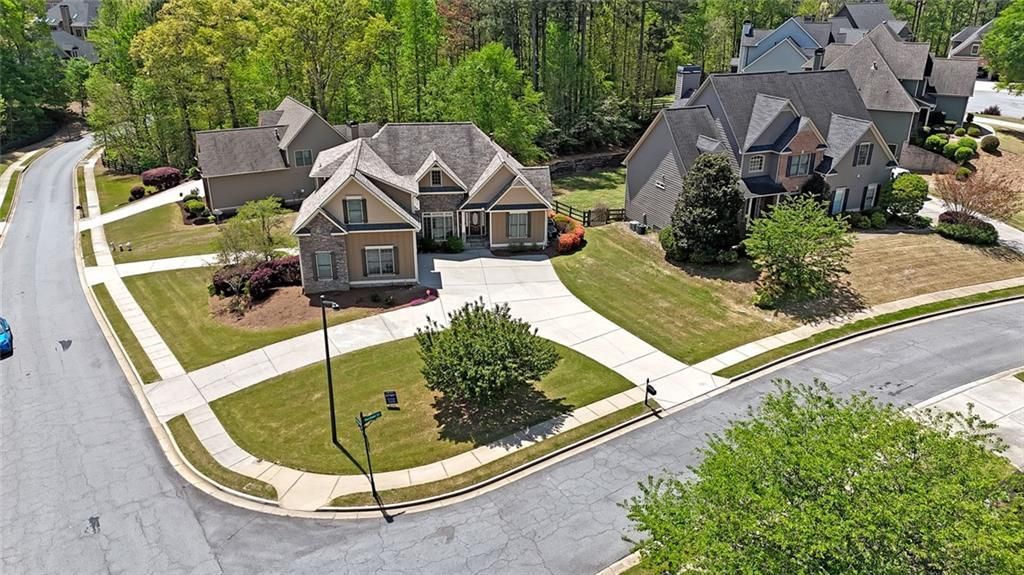Stunning home in Highly Sought-After North Paulding School District! Welcome home to this beautifully built 5-bedroom, 4-bathroom residence offering the perfect blend of luxury, comfort, and convenience. Nestled in one of the most desirable neighborhoods in Northwest Atlanta, this home features a spacious and thoughtfully designed layout that checks every box. The expansive primary suite is your personal retreat, featuring a spa-inspired en suite bathroom with double vanities, a large walk-in shower, a luxurious garden tub, and a generous walk-in closet. A second oversized bedroom also boasts a private en suite full bath—ideal for guests, multigenerational living, or a secondary owner’s suite. With a full bedroom and bathroom located on the main level, this home offers incredible flexibility for your lifestyle needs. Enjoy cooking and entertaining in the beautifully appointed chef’s kitchen, showcasing elegant crown molding, brand-new stainless steel appliances, and upgraded built-in dual ovens by KitchenAid. The open-concept design flows seamlessly into the living and dining areas, perfect for gatherings both large and small. Step outside to one of the few large, level backyards in the neighborhood—an ideal canvas to create your own private oasis. Whether you dream of lush landscaping, a custom patio, or a pool, the possibilities are endless. Located in the highly sought-after North Paulding School District and just minutes from the new Crossroads Middle School. The community offers fantastic amenities, including a clubhouse, community pool, and playground—perfect for making the most of every season. Enjoy easy access to local shopping, dining, outdoor recreation, nearby lakes, and a short drive into the heart of Atlanta. Don’t miss your chance to own this exceptional home in one of Northwest Atlanta’s most vibrant and growing communities!
Listing Provided Courtesy of Coldwell Banker Realty
Property Details
Price:
$523,000
MLS #:
7586530
Status:
Active
Beds:
5
Baths:
4
Address:
537 Garnet Drive
Type:
Single Family
Subtype:
Single Family Residence
Subdivision:
Wildbrooke
City:
Acworth
Listed Date:
May 27, 2025
State:
GA
Finished Sq Ft:
2,872
Total Sq Ft:
2,872
ZIP:
30101
Year Built:
2022
See this Listing
Mortgage Calculator
Schools
Elementary School:
Floyd L. Shelton
Middle School:
Crossroads
High School:
North Paulding
Interior
Appliances
Dishwasher, Disposal, Electric Oven, Refrigerator, Gas Water Heater, Microwave, Double Oven, E N E R G Y S T A R Qualified Appliances, Gas Range, Gas Cooktop
Bathrooms
4 Full Bathrooms
Cooling
Ceiling Fan(s), Central Air
Fireplaces Total
1
Flooring
Carpet, Other
Heating
Central, Electric
Laundry Features
Laundry Room, Upper Level
Exterior
Architectural Style
Farmhouse
Community Features
Clubhouse, Meeting Room, Pool, Sidewalks, Near Shopping, Homeowners Assoc, Near Trails/ Greenway, Street Lights, Near Schools
Construction Materials
Other
Exterior Features
Private Yard
Other Structures
None
Parking Features
Garage Door Opener, Garage, Attached, Garage Faces Front, Driveway
Roof
Shingle
Security Features
Secured Garage/ Parking, Smoke Detector(s), Carbon Monoxide Detector(s), Security Service
Financial
HOA Fee
$738
HOA Frequency
Annually
HOA Includes
Swim, Tennis
Initiation Fee
$850
Tax Year
2024
Taxes
$4,556
Map
Community
- Address537 Garnet Drive Acworth GA
- SubdivisionWildbrooke
- CityAcworth
- CountyPaulding – GA
- Zip Code30101
Similar Listings Nearby
- 319 Willam Gossett Drive
Canton, GA$676,532
2.63 miles away
- 1377 Downington Lane NW
Acworth, GA$675,000
3.92 miles away
- 6317 Benbrooke Overlook NW
Acworth, GA$675,000
3.64 miles away
- 329 Rose Hall Lane
Dallas, GA$675,000
2.17 miles away
- 5615 Forkwood Drive NW
Acworth, GA$660,000
3.78 miles away
- 5529 Camden Lake Pointe NW
Acworth, GA$650,000
3.42 miles away
- 197 Hickory Pointe Drive
Acworth, GA$650,000
1.15 miles away
- 154 Pope Paul Path
Dallas, GA$650,000
4.88 miles away
- 49 Buttonwood Place
Dallas, GA$650,000
2.89 miles away
- 15 Boxelder Court
Dallas, GA$644,860
1.48 miles away

537 Garnet Drive
Acworth, GA
LIGHTBOX-IMAGES



















































































































































































































































































































































































































































































































































































