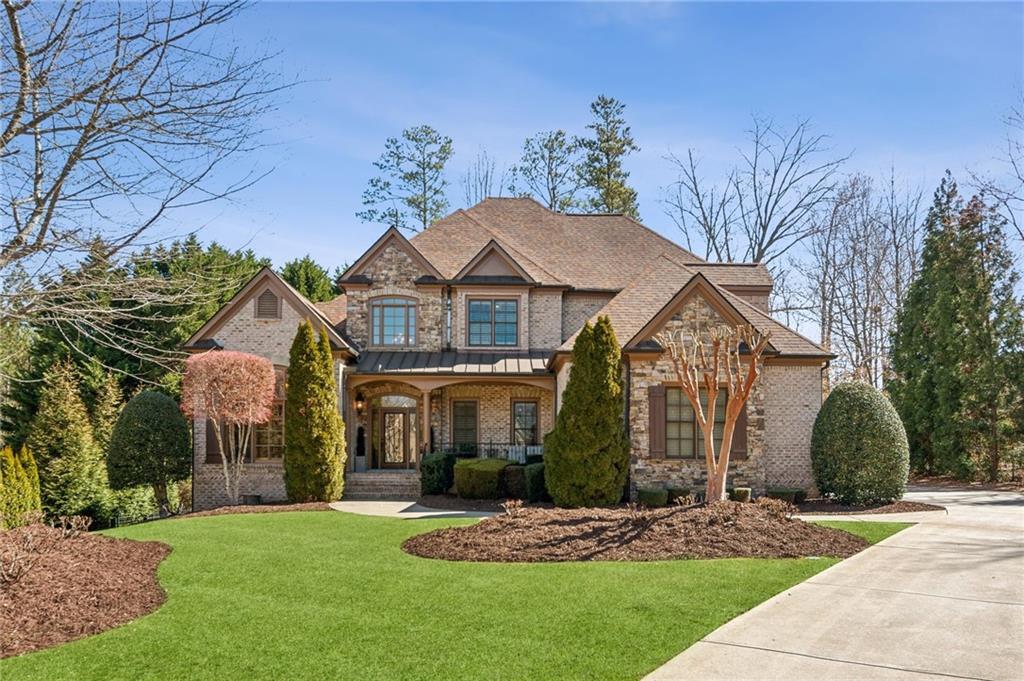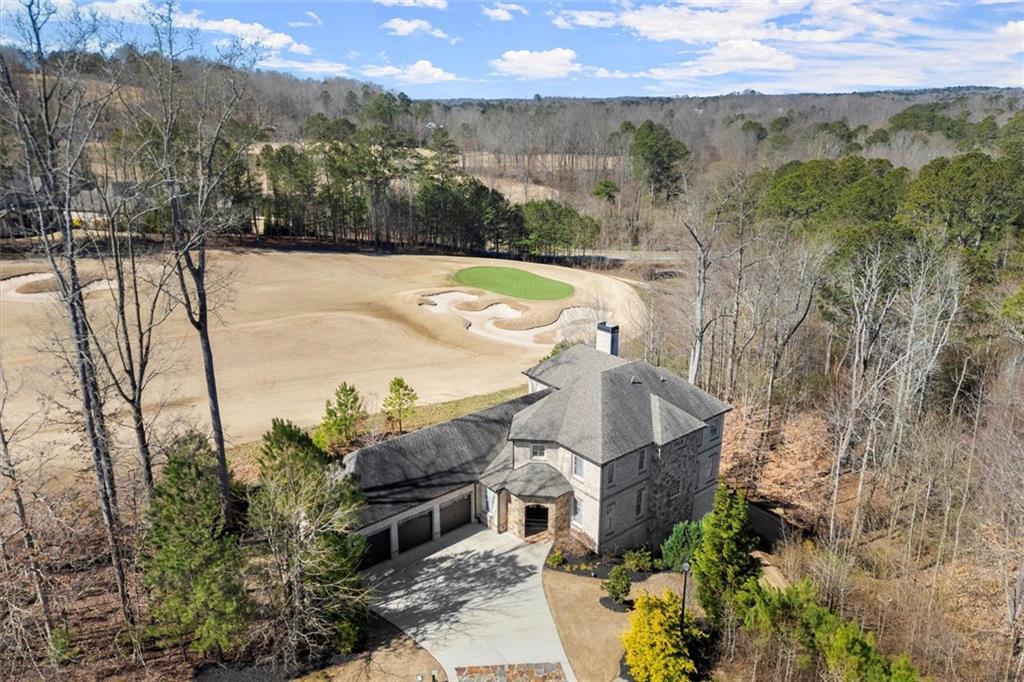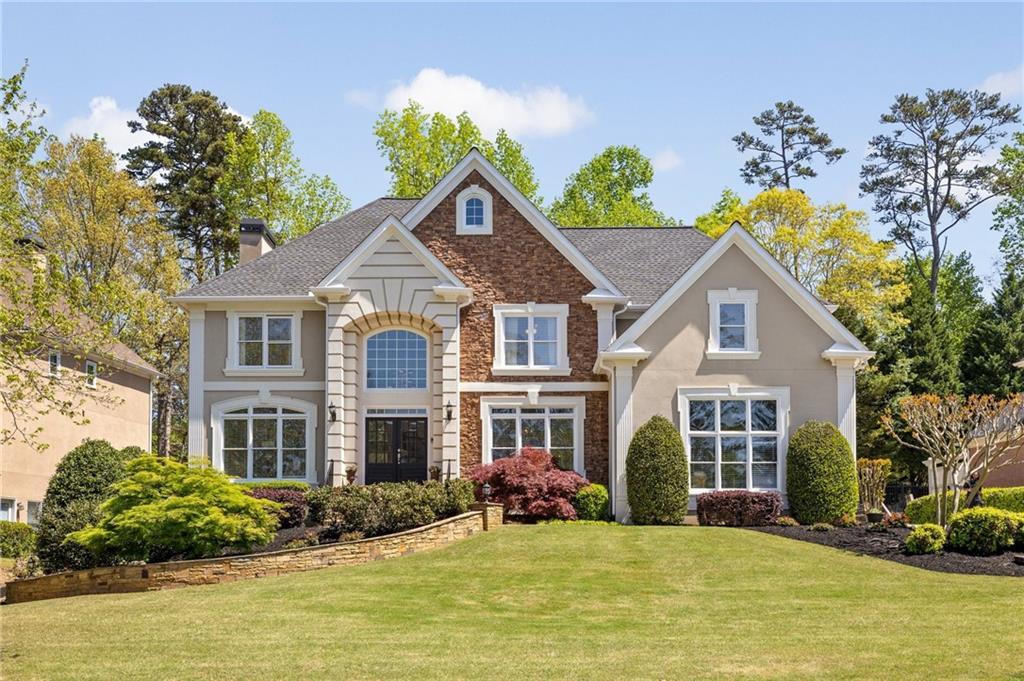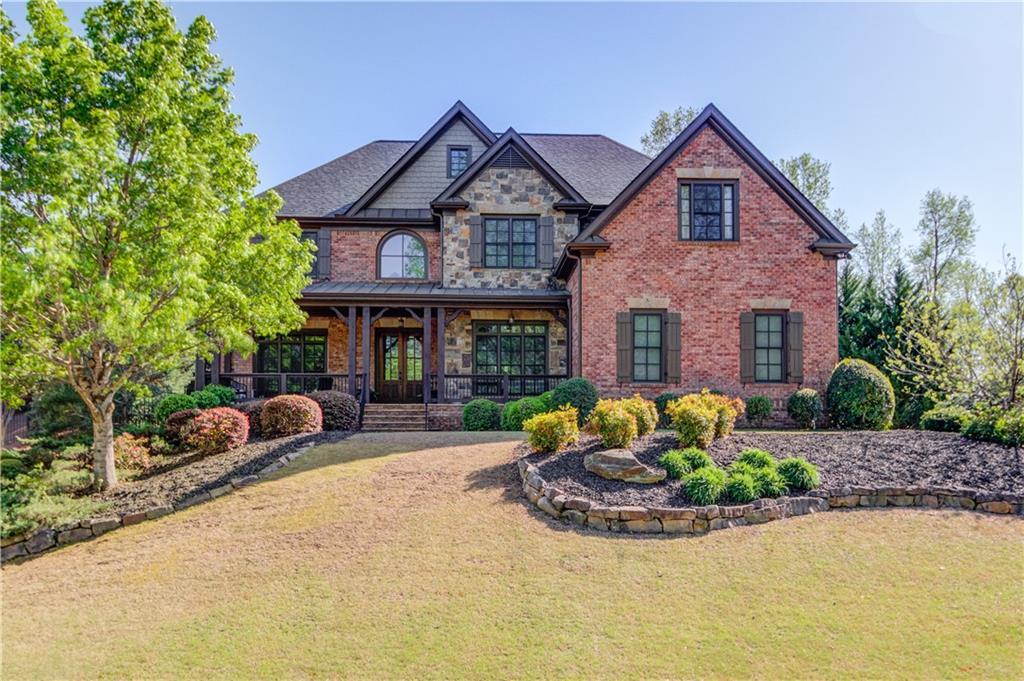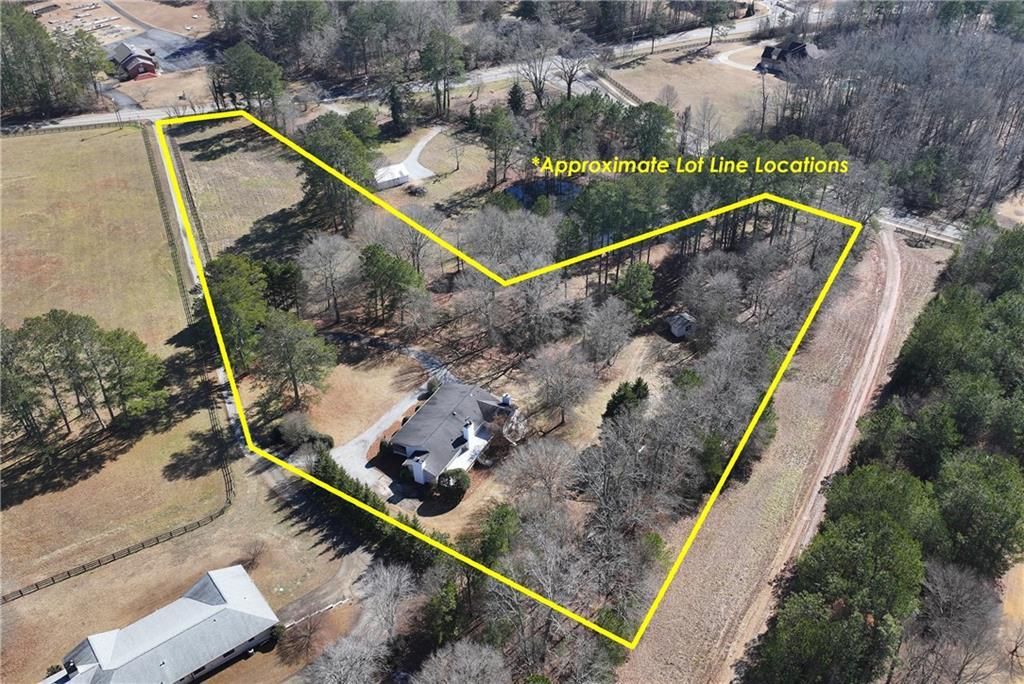This completely renovated ranch home sits on 3.18 flat acres, blending modern updates with timeless charm. The striking white brick exterior, black window casings and silicate paint give the home a classic yet contemporary curb appeal.
Inside, the main living area has been transformed with a vaulted, beamed ceiling and lofted space above, creating an open and airy atmosphere. The open-concept, custom European kitchen is a chef’s dream, featuring quartz countertops, an oversized island with seating, cabinetry to the ceiling, an elongated picture window and stainless steel appliances – including a 48 inch induction AGA Mercury range and hood custom ordered from England. The kitchen flows seamlessly into the vaulted fireside family room and dining area, making it perfect for both everyday living and entertaining.
The main level offers a spacious primary suite with a walk-in custom closet and a luxurious bathroom, complete with marble tile, a large vanity with storage, a seamless glass shower and a separate soaking bathtub. Two additional bedrooms share a beautifully updated full hall bathroom with a soaking bathtub, a seamless glass shower and large vanity. The main level also boasts a laundry room, a convenient mudroom and a half bathroom with marble floors.
Upstairs, a bonus room provides flexible space for an office, playroom or media area. The finished terrace level expands the home’s living space, featuring a private exterior entrance, a second kitchen, a full bathroom, a bedroom (no closet) and additional storage.
Outdoor living is equally inviting, with a covered front porch, a screened-back porch leading to an extended open-air deck, and stairs to the expansive backyard for acres of play or serenity. Additional highlights include Karastan LVP flooring and custom paneling and woodwork throughout.
Located in an award-winning school district of Free Home Elementary School, Creekland Middle School and Creekview High School and just minutes from shopping, restaurants and GA 400, this home also benefits from low Cherokee County taxes and a senior tax discount. Best of all, there’s no HOA!
Inside, the main living area has been transformed with a vaulted, beamed ceiling and lofted space above, creating an open and airy atmosphere. The open-concept, custom European kitchen is a chef’s dream, featuring quartz countertops, an oversized island with seating, cabinetry to the ceiling, an elongated picture window and stainless steel appliances – including a 48 inch induction AGA Mercury range and hood custom ordered from England. The kitchen flows seamlessly into the vaulted fireside family room and dining area, making it perfect for both everyday living and entertaining.
The main level offers a spacious primary suite with a walk-in custom closet and a luxurious bathroom, complete with marble tile, a large vanity with storage, a seamless glass shower and a separate soaking bathtub. Two additional bedrooms share a beautifully updated full hall bathroom with a soaking bathtub, a seamless glass shower and large vanity. The main level also boasts a laundry room, a convenient mudroom and a half bathroom with marble floors.
Upstairs, a bonus room provides flexible space for an office, playroom or media area. The finished terrace level expands the home’s living space, featuring a private exterior entrance, a second kitchen, a full bathroom, a bedroom (no closet) and additional storage.
Outdoor living is equally inviting, with a covered front porch, a screened-back porch leading to an extended open-air deck, and stairs to the expansive backyard for acres of play or serenity. Additional highlights include Karastan LVP flooring and custom paneling and woodwork throughout.
Located in an award-winning school district of Free Home Elementary School, Creekland Middle School and Creekview High School and just minutes from shopping, restaurants and GA 400, this home also benefits from low Cherokee County taxes and a senior tax discount. Best of all, there’s no HOA!
Listing Provided Courtesy of Atlanta Fine Homes Sotheby’s International
Property Details
Price:
$1,050,000
MLS #:
7543067
Status:
Active
Beds:
4
Baths:
4
Address:
7827 Midway Road
Type:
Single Family
Subtype:
Single Family Residence
Subdivision:
3.1+/- Acres
City:
Alpharetta
Listed Date:
Mar 24, 2025
State:
GA
Finished Sq Ft:
3,680
Total Sq Ft:
3,680
ZIP:
30004
Year Built:
2001
Schools
Elementary School:
Free Home
Middle School:
Creekland – Cherokee
High School:
Creekview
Interior
Appliances
Dishwasher, Double Oven
Bathrooms
3 Full Bathrooms, 1 Half Bathroom
Cooling
Central Air
Fireplaces Total
1
Flooring
Luxury Vinyl, Vinyl
Heating
Central, Forced Air, Natural Gas
Laundry Features
Laundry Room, Main Level
Exterior
Architectural Style
Farmhouse, Modern, Ranch
Community Features
None
Construction Materials
Brick, Brick 4 Sides
Exterior Features
Private Entrance, Other
Other Structures
Outbuilding, R V/ Boat Storage
Parking Features
Attached, Driveway, Garage, Garage Faces Front, Kitchen Level, Level Driveway
Roof
Composition, Shingle
Security Features
Smoke Detector(s)
Financial
Tax Year
2024
Taxes
$6,426
Map
Community
- Address7827 Midway Road Alpharetta GA
- Subdivision3.1+/- Acres
- CityAlpharetta
- CountyCherokee – GA
- Zip Code30004
Similar Listings Nearby
- 3755 VALLEYWAY Road
Cumming, GA$1,350,000
3.96 miles away
- 16350 Laconia Lane
Milton, GA$1,350,000
3.05 miles away
- 5640 Copper Creek Pass
Cumming, GA$1,325,000
2.16 miles away
- 7460 Trotting Trail
Cumming, GA$1,305,910
0.75 miles away
- 500 Founders Drive E
Alpharetta, GA$1,300,000
2.44 miles away
- 4440 Croftshire Place
Cumming, GA$1,300,000
4.15 miles away
- 515 Watboro Hill Drive
Milton, GA$1,300,000
3.31 miles away
- 14555 Creek Club Drive
Milton, GA$1,299,900
4.38 miles away
- 5265 Cole Creek Lane
Cumming, GA$1,299,000
2.39 miles away
- 17040 Birmingham Highway
Alpharetta, GA$1,285,000
3.29 miles away

7827 Midway Road
Alpharetta, GA
LIGHTBOX-IMAGES



































































































































































































