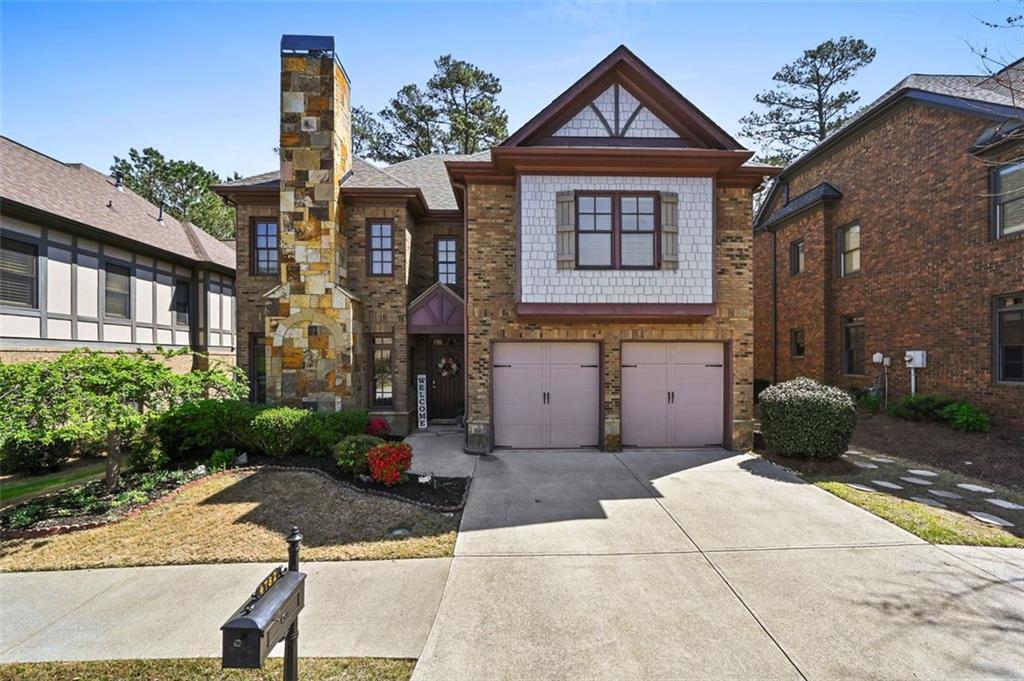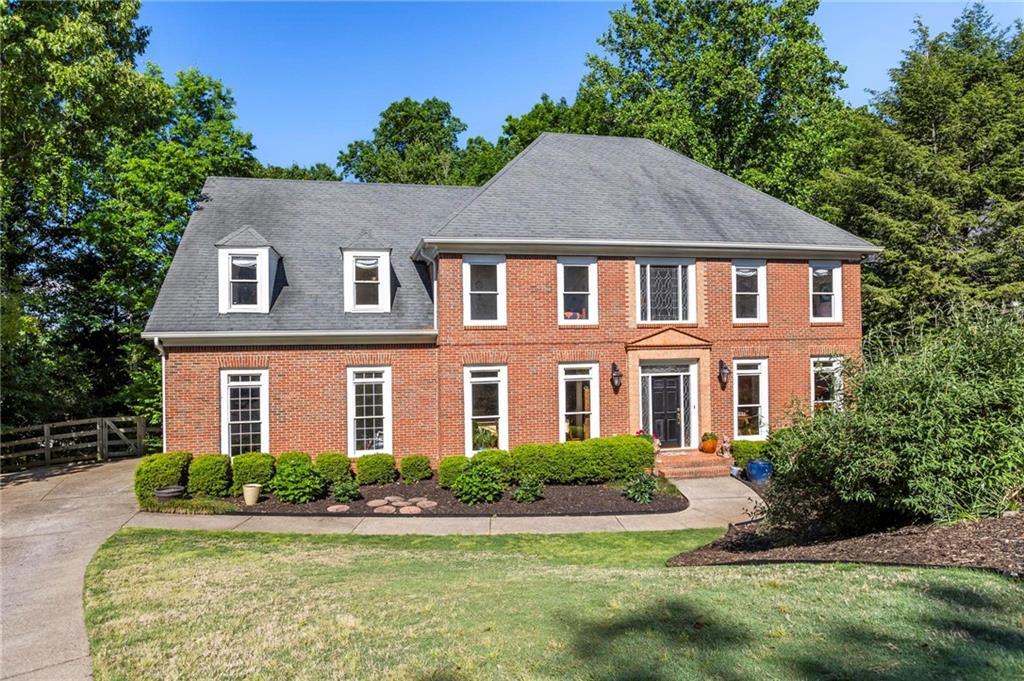I am excited to share a beautiful home that just hit the market! Located in a highly desirable area with excellent schools and situated on a quiet cul-de-sac, this property offers both convenience and charm. This home is just a hop and skip away from Newtown Park, which includes a dog park, playground, sports complex, and walking trails. There also are free exercise classes, summer concerts,** and** summer movies on a large screen in addition to other activities. The exterior boasts a meticulously manicured lawn and a welcoming covered entry with a stained wood door and glass inset. Inside, you’ll be greeted by an abundance of natural light and neutral tones, complemented by refinished light hardwood floors. To the left, you’ll find a formal dining room with tray ceilings and wainscoting with a generous chair railing. Straight ahead, the two-story family room is spacious and has tall windows, a fireplace with marble surround, and custom built-ins with accent lighting**,** creating an impressive living space.
The spacious family room flows seamlessly into the updated kitchen and breakfast area. The kitchen features white cabinets extending to the ceiling, under-cabinet lighting, a central island, ample granite counter space, and stainless steel appliances. A convenient writing desk and a spacious pantry complete this inviting space. Nearby, you’ll find a well-appointed powder room and a laundry room with cabinets.
The primary suite, located on the main level, offers a double-tray ceiling, accent lighting, and new carpeting. It includes a comfortable sitting room, two separate closets with custom cabinetry, and an updated bathroom with separate vanities, a seamless shower, a garden tub, and plenty of natural light. If you would rather, the sitting room can easily be converted to an office or formal living room by adding an entry door at the foyer.
Upstairs, there are three generously sized bedrooms and a versatile bonus room with ample storage. The hall bath features a double vanity, thoughtfully separated by a door from the water closet and tub/shower.
Step outside to the spacious screened porch with tile flooring, perfect for outdoor entertaining. It can comfortably accommodate a dining table for six, as well as a sofa and three chairs, and is pre-wired for a TV. Adjacent to the screened porch is a grilling patio. The expansive backyard offers two large, flat lawn areas, ideal for outdoor activities or recreational equipment.
The spacious family room flows seamlessly into the updated kitchen and breakfast area. The kitchen features white cabinets extending to the ceiling, under-cabinet lighting, a central island, ample granite counter space, and stainless steel appliances. A convenient writing desk and a spacious pantry complete this inviting space. Nearby, you’ll find a well-appointed powder room and a laundry room with cabinets.
The primary suite, located on the main level, offers a double-tray ceiling, accent lighting, and new carpeting. It includes a comfortable sitting room, two separate closets with custom cabinetry, and an updated bathroom with separate vanities, a seamless shower, a garden tub, and plenty of natural light. If you would rather, the sitting room can easily be converted to an office or formal living room by adding an entry door at the foyer.
Upstairs, there are three generously sized bedrooms and a versatile bonus room with ample storage. The hall bath features a double vanity, thoughtfully separated by a door from the water closet and tub/shower.
Step outside to the spacious screened porch with tile flooring, perfect for outdoor entertaining. It can comfortably accommodate a dining table for six, as well as a sofa and three chairs, and is pre-wired for a TV. Adjacent to the screened porch is a grilling patio. The expansive backyard offers two large, flat lawn areas, ideal for outdoor activities or recreational equipment.
Listing Provided Courtesy of Redfin Corporation
Property Details
Price:
$750,000
MLS #:
7597422
Status:
Active
Beds:
4
Baths:
3
Address:
335 Scarborough Way
Type:
Single Family
Subtype:
Single Family Residence
Subdivision:
Carrington
City:
Alpharetta
Listed Date:
Jun 13, 2025
State:
GA
Finished Sq Ft:
2,787
Total Sq Ft:
2,787
ZIP:
30022
Year Built:
1997
See this Listing
Mortgage Calculator
Schools
Elementary School:
Barnwell
Middle School:
Autrey Mill
High School:
Johns Creek
Interior
Appliances
Dishwasher, Electric Oven, Gas Cooktop, Microwave, Range Hood
Bathrooms
2 Full Bathrooms, 1 Half Bathroom
Cooling
Attic Fan, Ceiling Fan(s), Zoned
Fireplaces Total
1
Flooring
Carpet, Ceramic Tile, Hardwood
Heating
Forced Air, Zoned
Laundry Features
Laundry Room, Main Level
Exterior
Architectural Style
Traditional
Community Features
Near Schools, Near Shopping, Near Trails/ Greenway, Playground, Pool, Street Lights, Tennis Court(s)
Construction Materials
Brick Front, Cement Siding
Exterior Features
Garden, Private Yard, Storage
Other Structures
Workshop
Parking Features
Attached, Garage, Garage Faces Front, Kitchen Level
Roof
Composition
Security Features
Smoke Detector(s)
Financial
HOA Fee
$300
HOA Frequency
Annually
Tax Year
2024
Taxes
$4,838
Map
Community
- Address335 Scarborough Way Alpharetta GA
- SubdivisionCarrington
- CityAlpharetta
- CountyFulton – GA
- Zip Code30022
Similar Listings Nearby
- 120 Forest Breeze Cove
Alpharetta, GA$975,000
2.16 miles away
- 5700 Abbotts Bridge Road
Johns Creek, GA$975,000
4.20 miles away
- 1250 Northcliff Trace
Roswell, GA$975,000
4.20 miles away
- 4782 LAKEWAY
Alpharetta, GA$964,900
3.46 miles away
- 1010 Longcreek Pointe
Alpharetta, GA$950,000
4.60 miles away
- 625 Society Street
Alpharetta, GA$950,000
1.79 miles away
- 870 Thornberry Drive
Alpharetta, GA$950,000
1.35 miles away
- 386 Link Road
Alpharetta, GA$950,000
1.85 miles away
- 710 Leeds Garden Terrace
Alpharetta, GA$950,000
0.98 miles away
- 8255 Habersham Waters Road
Atlanta, GA$950,000
3.82 miles away

335 Scarborough Way
Alpharetta, GA
LIGHTBOX-IMAGES





















































































































































































































































































































































































































































































































