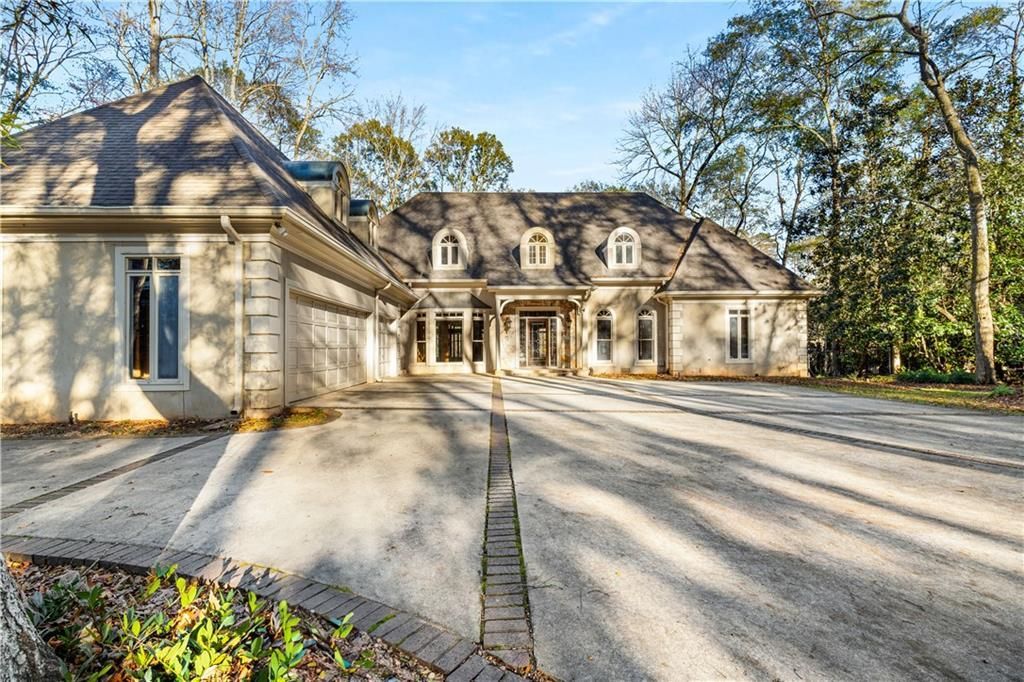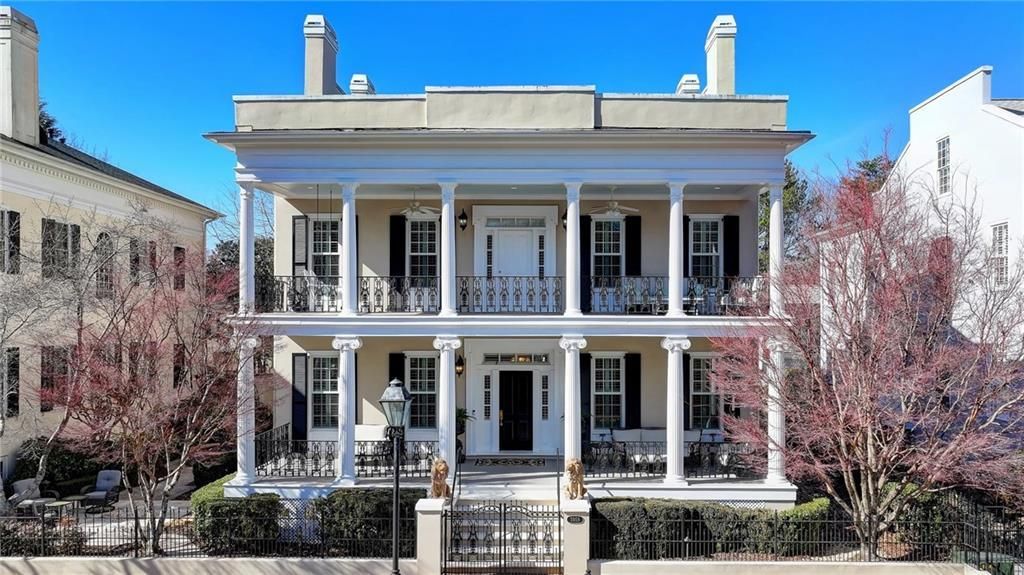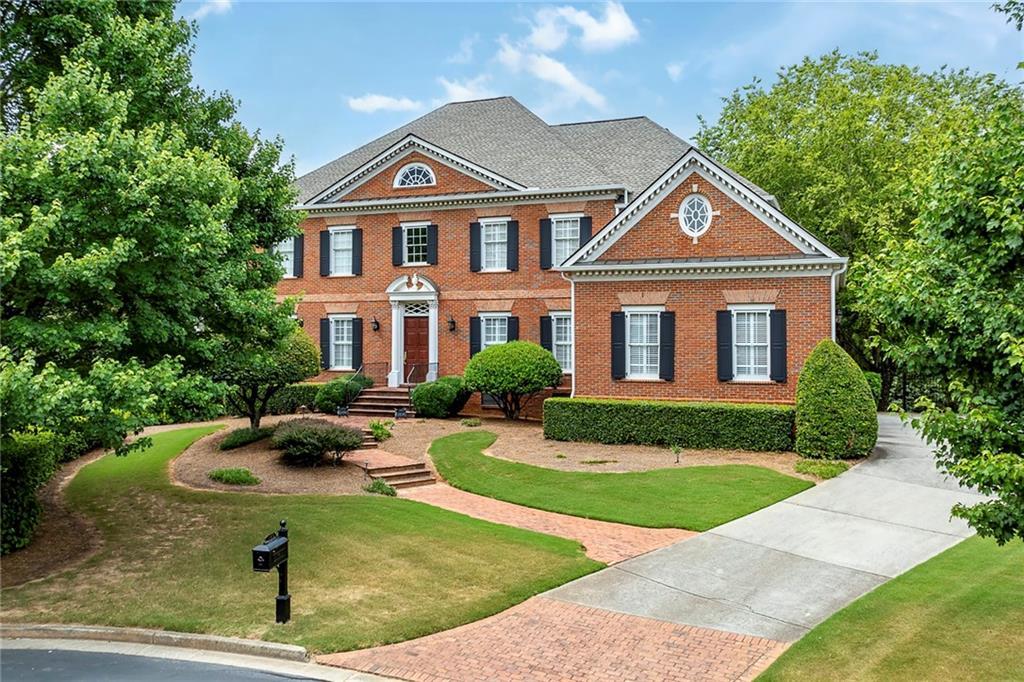Located on a 1.27-acre sprawling lot on one of the most prestigious streets in Country Club of the South, this home offers a spacious layout with multiple indoor and outdoor living areas. The property features two full-length decks overlooking the pool and gazebo, providing ample outdoor space for relaxation. The two-story great room is filled with natural light from floor-to-ceiling windows and has direct access to the upper deck. The kitchen is equipped with custom white cabinetry, granite countertops, and high-end appliances, and it opens to a fireside keeping room. The main-level master suite includes a fireplace, a large His/Hers walk-in closet, private veranda access, and an en-suite bath with dual vanities, a soaking tub, and a separate shower. Secondary bedrooms are all en-suite, offering private bathrooms and spacious layouts. The terrace level is designed for entertaining, featuring a mahogany bar with granite countertops, a media area, an exercise room, a pool and game area, a bedroom, and two full baths. This level opens onto the lower veranda, which leads directly to the pool area. The backyard is fenced and offers natural privacy. Additional features include a 3-car garage, and hard coat stucco construction. This property is being sold as-is. Country Club of the South offers 24/7 gated security, a Jack Nicklaus designed golf course, tennis courts, parks, a clubhouse, and community amenities. Don’t miss the opportunity to own a property in one of the most exclusive communities that epitomizes sophistication and tranquility.
Listing Provided Courtesy of Harry Norman Realtors
Property Details
Price:
$1,849,000
MLS #:
7519271
Status:
Active
Beds:
6
Baths:
7
Address:
1000 Leadenhall Street
Type:
Single Family
Subtype:
Single Family Residence
Subdivision:
Country Club Of The South
City:
Alpharetta
Listed Date:
Jan 31, 2025
State:
GA
Finished Sq Ft:
8,669
Total Sq Ft:
8,669
ZIP:
30022
Year Built:
1995
Schools
Elementary School:
Barnwell
Middle School:
Autrey Mill
High School:
Johns Creek
Interior
Appliances
Dishwasher, Disposal, Double Oven, Electric Oven, Gas Cooktop, Gas Water Heater, Self Cleaning Oven
Bathrooms
6 Full Bathrooms, 1 Half Bathroom
Cooling
Ceiling Fan(s), Central Air, Zoned
Fireplaces Total
5
Flooring
Carpet, Ceramic Tile, Hardwood
Heating
Central, Forced Air, Natural Gas, Zoned
Laundry Features
Laundry Room, Main Level
Exterior
Architectural Style
European, Traditional
Community Features
Clubhouse, Country Club, Gated, Golf, Homeowners Assoc, Near Schools, Near Shopping, Near Trails/ Greenway, Playground, Pool, Street Lights, Tennis Court(s)
Construction Materials
Stucco
Exterior Features
Private Entrance, Private Yard, Rain Gutters, Rear Stairs
Other Structures
Gazebo
Parking Features
Attached, Garage, Garage Faces Side, Kitchen Level, Level Driveway
Roof
Composition
Financial
HOA Fee
$1,900
HOA Frequency
Semi-Annually
HOA Includes
Reserve Fund, Security
Initiation Fee
$4,000
Tax Year
2024
Taxes
$23,733
Map
Community
- Address1000 Leadenhall Street Alpharetta GA
- SubdivisionCountry Club Of The South
- CityAlpharetta
- CountyFulton – GA
- Zip Code30022
Similar Listings Nearby
- 3830 Teesdale Court
Sandy Springs, GA$2,339,000
3.12 miles away
- 1840 Brandon Hall Drive
Atlanta, GA$2,200,000
2.89 miles away
- 494 Michael Drive
Alpharetta, GA$2,050,000
4.84 miles away
- 700 STURGES Way
Johns Creek, GA$2,000,000
0.78 miles away
- 484 Michael Drive
Alpharetta, GA$1,995,000
4.85 miles away
- 8316 Hewlett Road
Sandy Springs, GA$1,950,000
4.73 miles away
- 3959 Saint Elisabeth Square
Duluth, GA$1,850,000
4.16 miles away
- 195 High Bluff Court
Duluth, GA$1,850,000
2.96 miles away
- 9135 Etching Overlook
Johns Creek, GA$1,850,000
3.92 miles away

1000 Leadenhall Street
Alpharetta, GA
LIGHTBOX-IMAGES







































































































































































































































































































































































































































































































