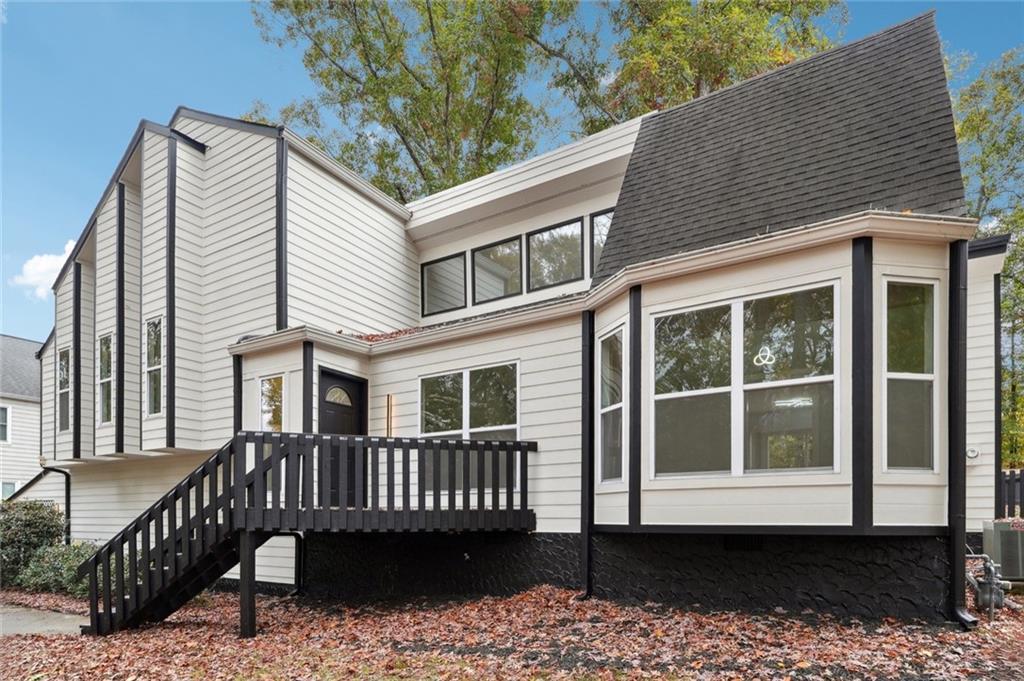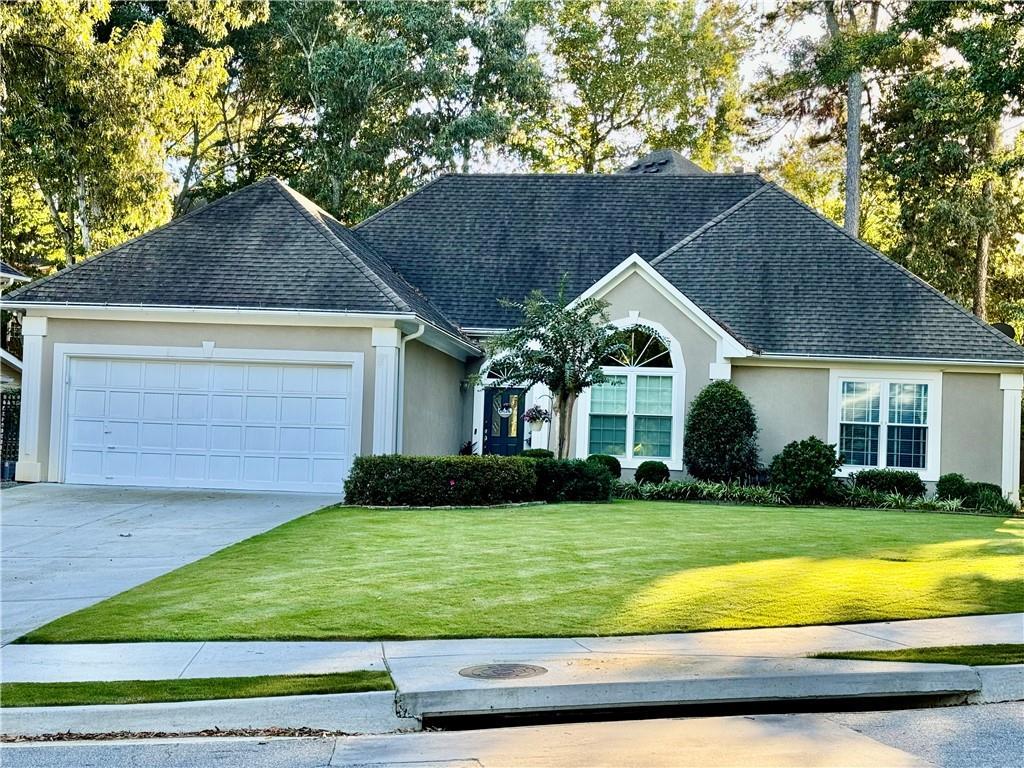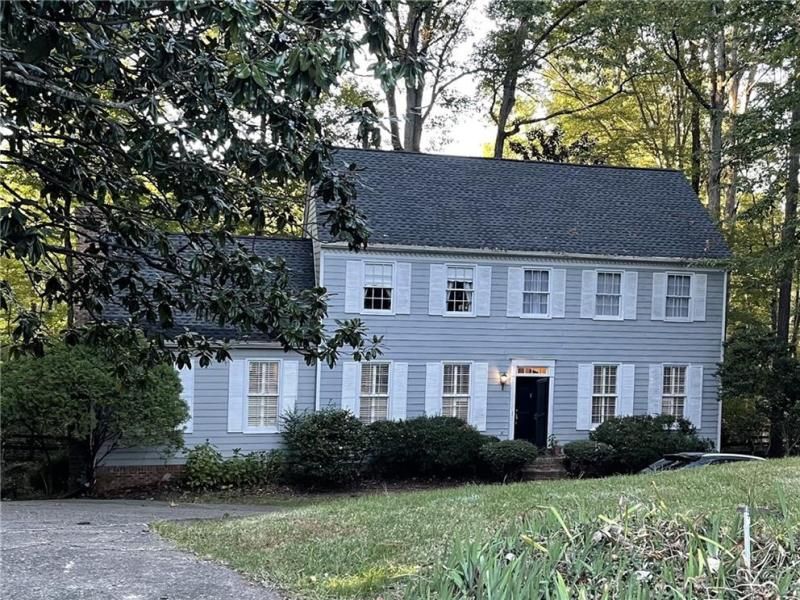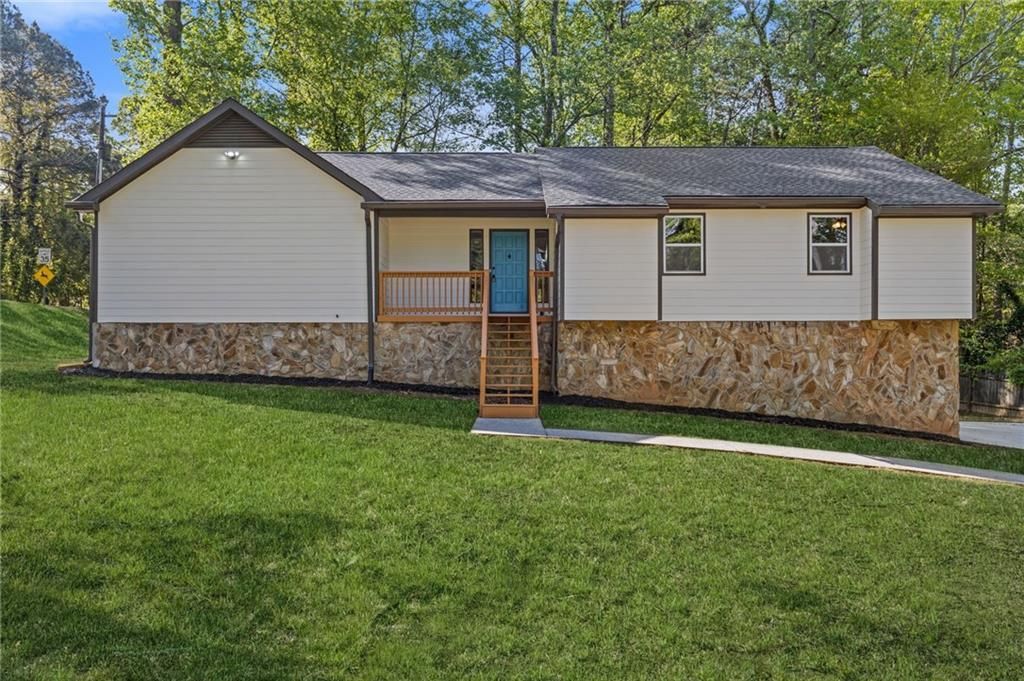Nestled in the sought-after Devonshire community, this beautiful move-in ready home offers a perfect blend of modern updates and timeless elegance. The home features a popular roommate floorplan, each boasting its own ensuite bathroom for ultimate privacy. The master bath is a highlight, featuring double vanities and a combination tub/shower. For added convenience, the laundry closet is strategically located upstairs between the bedrooms, alongside a bonus space that can be transformed into an office or fitness room. The main level impresses with a spacious open floor plan, showcasing recessed lighting, updated flooring, and a vaulted keeping room. The large living room seamlessly connects to the keeping room, where you can enjoy the warmth of a cozy gas log fireplace, adorned with an elegant wainscot design reaching up to the ceiling. Tall, insulated double-pane windows flood the space with natural light, enhancing the ambiance. The spacious kitchen is a chef’s dream, offering granite countertops, white cabinetry, a tile backsplash, and stainless steel appliances. Situated on a level lot, the home extends its charm outdoors with a private fenced-in backyard oasis, complete with a patio, terrace, and low-maintenance turf. There is SO much to appreciate with this convenient location, offering easy access to restaurants, shopping, schools, churches and major highways. This home is truly a gem, ready for its next owner to enjoy.
Listing Provided Courtesy of Century 21 Connect Realty
Property Details
Price:
$425,000
MLS #:
7527095
Status:
Active
Beds:
2
Baths:
3
Address:
11 Regency Road
Type:
Single Family
Subtype:
Single Family Residence
Subdivision:
Devonshire
City:
Alpharetta
Listed Date:
Mar 31, 2025
State:
GA
Finished Sq Ft:
1,409
Total Sq Ft:
1,409
ZIP:
30022
Year Built:
1997
See this Listing
Mortgage Calculator
Schools
Elementary School:
Hillside
Middle School:
Holcomb Bridge
High School:
Centennial
Interior
Appliances
Dishwasher, Disposal, Gas Range, Microwave
Bathrooms
2 Full Bathrooms, 1 Half Bathroom
Cooling
Ceiling Fan(s), Central Air
Fireplaces Total
1
Flooring
Carpet, Hardwood
Heating
Forced Air, Natural Gas
Laundry Features
Laundry Room, Upper Level
Exterior
Architectural Style
Cluster Home, Traditional
Community Features
Clubhouse, Homeowners Assoc, Near Schools, Near Shopping, Near Trails/ Greenway, Pool, Street Lights, Tennis Court(s)
Construction Materials
Vinyl Siding
Exterior Features
Private Yard
Other Structures
None
Parking Features
Attached, Garage, Garage Door Opener, Garage Faces Front, Level Driveway
Parking Spots
1
Roof
Composition
Security Features
Fire Alarm, Smoke Detector(s)
Financial
HOA Fee
$165
HOA Frequency
Monthly
HOA Includes
Maintenance Grounds, Sewer, Swim, Termite, Tennis, Water
Initiation Fee
$500
Tax Year
2024
Taxes
$1,501
Map
Community
- Address11 Regency Road Alpharetta GA
- SubdivisionDevonshire
- CityAlpharetta
- CountyFulton – GA
- Zip Code30022
Similar Listings Nearby
- 225 Brassy Court
Alpharetta, GA$550,000
1.24 miles away
- 5068 Rebel Ridge Court
Peachtree Corners, GA$550,000
3.74 miles away
- 10825 Pinewalk Forest Circle
Alpharetta, GA$550,000
4.00 miles away
- 4833 Village North Court
Atlanta, GA$550,000
4.50 miles away
- 220 Spalding Lake Place
Atlanta, GA$550,000
2.30 miles away
- 4718 Lou Ivy Road
Peachtree Corners, GA$549,900
4.90 miles away
- 30 Sweetwood Court
Roswell, GA$549,900
2.68 miles away
- 3105 Sumac Drive
Atlanta, GA$549,000
3.45 miles away
- 4224 Amberglade Court
Peachtree Corners, GA$549,000
2.62 miles away
- 4641 Waterford Court
Atlanta, GA$540,000
3.02 miles away

11 Regency Road
Alpharetta, GA
LIGHTBOX-IMAGES

































































































































































































































































